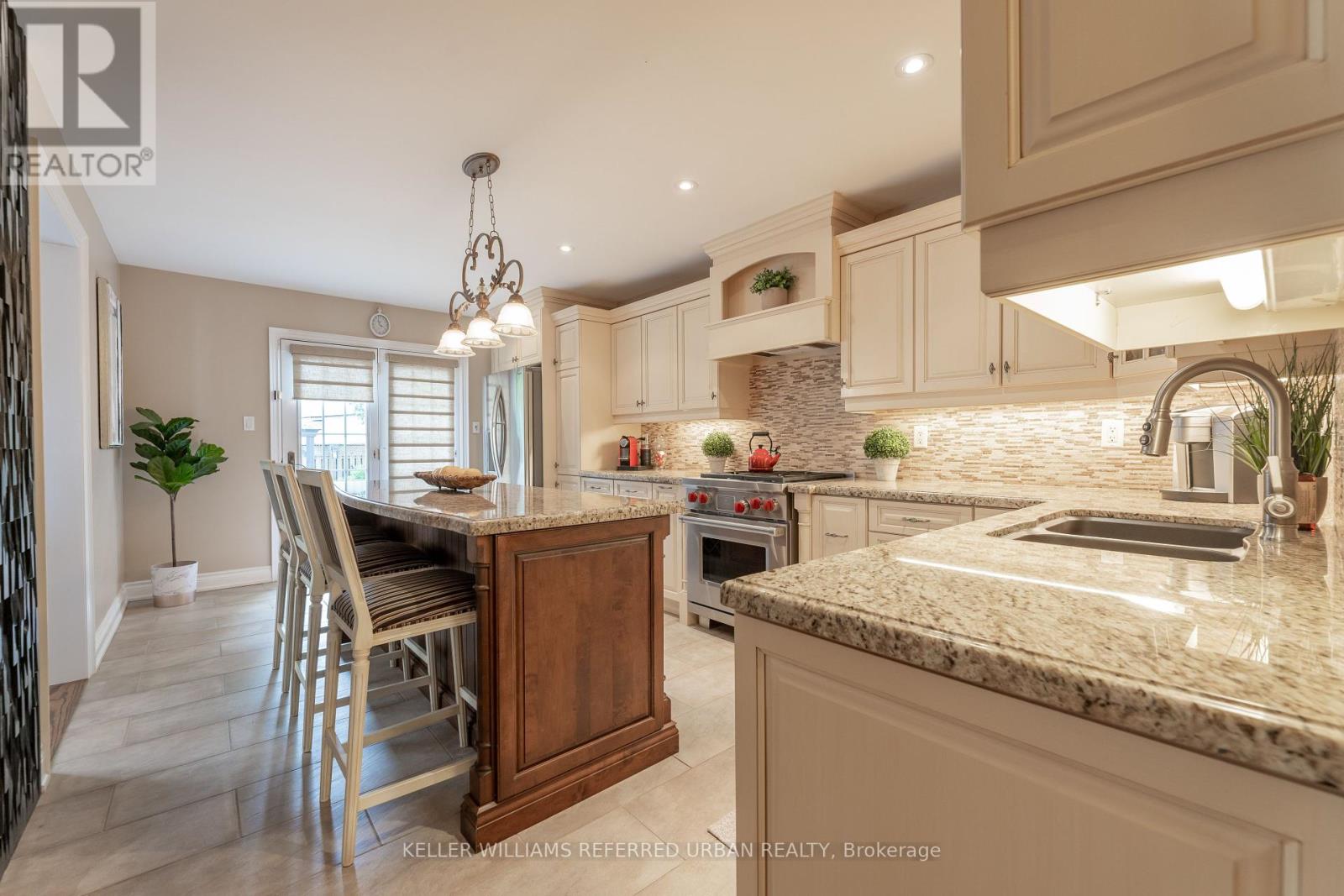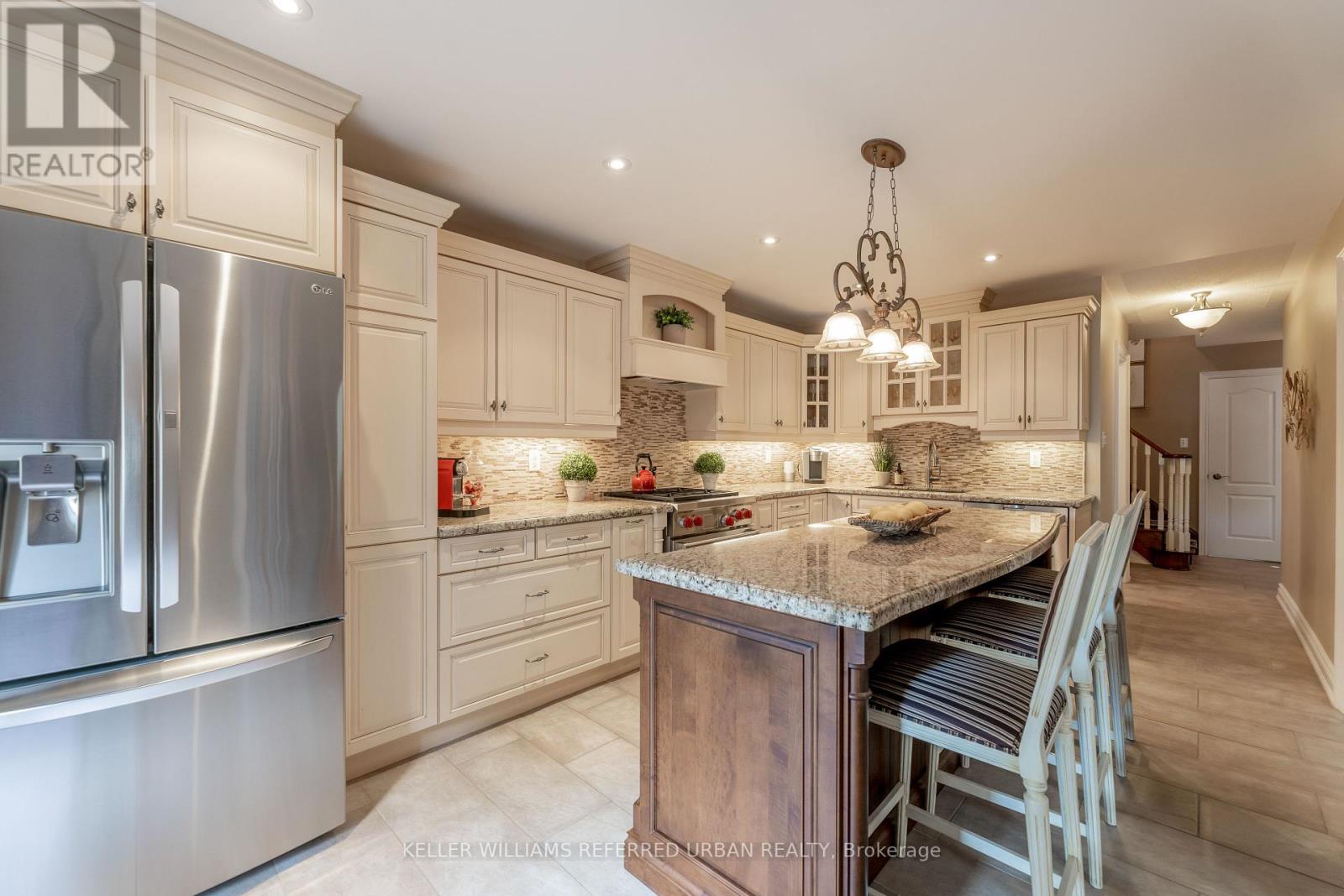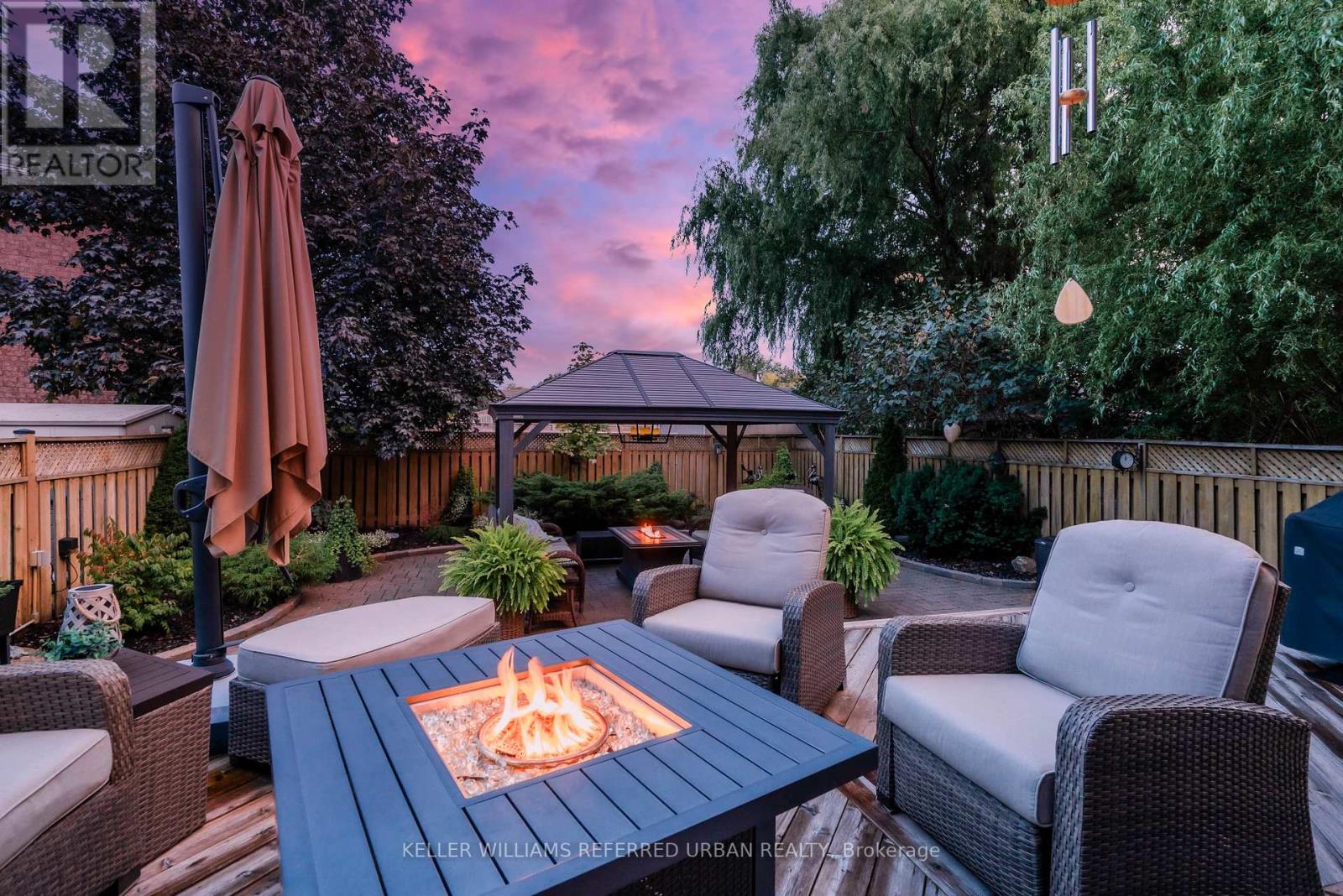245 Queenslea Avenue Toronto (Humberlea-Pelmo Park), Ontario M9N 3X4
$1,649,000
This beautiful home has been lovingly maintained and cared for the original owners for over 25 years and is now ready for a new family to start building memories and enjoying all the benefits this home has to offer. Conveniently located close to Highways 400/401, Weston UP Express and GO Station, Pearson and Humber River Hospital, making this the perfect location! Approximately 2,000 sq.ft. (plus basement living space) this home features 4+1 bedrooms, 4 baths, a gourmet kitchen w/centre island, spacious family room w/gas fireplace, main floor laundry room and beautifully landscaped front and rear yards w/gazebo, deck and lush gardens making it great for entertaining family and friends. This is truly a home that you will fall in love with and be proud to call your own! **** EXTRAS **** Roof Shingles (2019); CAC (2021); Gourmet Kitchen w/Granite Counters, Centre Island and Stainless Steel Appliances including a gas Wolf Range; Hunter Douglas window coverings throughout; Interlock front and rear yard; Gas BBQ hook-up. (id:58043)
Property Details
| MLS® Number | W9241823 |
| Property Type | Single Family |
| Neigbourhood | York |
| Community Name | Humberlea-Pelmo Park W4 |
| AmenitiesNearBy | Hospital, Public Transit, Schools |
| Features | Carpet Free |
| ParkingSpaceTotal | 4 |
| Structure | Deck |
Building
| BathroomTotal | 4 |
| BedroomsAboveGround | 4 |
| BedroomsBelowGround | 1 |
| BedroomsTotal | 5 |
| Amenities | Fireplace(s) |
| Appliances | Garage Door Opener Remote(s), Central Vacuum, Dryer, Garburator, Refrigerator, Stove, Washer, Window Coverings |
| BasementDevelopment | Partially Finished |
| BasementType | N/a (partially Finished) |
| ConstructionStyleAttachment | Detached |
| CoolingType | Central Air Conditioning |
| ExteriorFinish | Brick |
| FireplacePresent | Yes |
| FlooringType | Hardwood, Concrete, Ceramic, Porcelain Tile, Parquet |
| FoundationType | Unknown |
| HalfBathTotal | 1 |
| HeatingFuel | Natural Gas |
| HeatingType | Forced Air |
| StoriesTotal | 2 |
| Type | House |
| UtilityWater | Municipal Water |
Parking
| Garage |
Land
| Acreage | No |
| LandAmenities | Hospital, Public Transit, Schools |
| LandscapeFeatures | Landscaped |
| Sewer | Sanitary Sewer |
| SizeDepth | 108 Ft ,7 In |
| SizeFrontage | 35 Ft ,1 In |
| SizeIrregular | 35.15 X 108.66 Ft |
| SizeTotalText | 35.15 X 108.66 Ft |
Rooms
| Level | Type | Length | Width | Dimensions |
|---|---|---|---|---|
| Second Level | Primary Bedroom | 5.32 m | 3.9 m | 5.32 m x 3.9 m |
| Second Level | Bedroom 2 | 2.9 m | 2.72 m | 2.9 m x 2.72 m |
| Second Level | Bedroom 3 | 2.86 m | 2.69 m | 2.86 m x 2.69 m |
| Second Level | Bedroom 4 | 2.88 m | 2.38 m | 2.88 m x 2.38 m |
| Basement | Recreational, Games Room | 6.99 m | 4.32 m | 6.99 m x 4.32 m |
| Basement | Utility Room | 2.17 m | 2 m | 2.17 m x 2 m |
| Basement | Bedroom 5 | 3.78 m | 2.41 m | 3.78 m x 2.41 m |
| Main Level | Living Room | 3.7 m | 3.46 m | 3.7 m x 3.46 m |
| Main Level | Dining Room | 3.46 m | 2.69 m | 3.46 m x 2.69 m |
| Main Level | Kitchen | 5.64 m | 3.36 m | 5.64 m x 3.36 m |
| Main Level | Laundry Room | 2.19 m | 1.77 m | 2.19 m x 1.77 m |
| In Between | Family Room | 6.12 m | 4.26 m | 6.12 m x 4.26 m |
Interested?
Contact us for more information
Carlo Antonio Sconza
Salesperson
156 Duncan Mill Rd Unit 1
Toronto, Ontario M3B 3N2











































