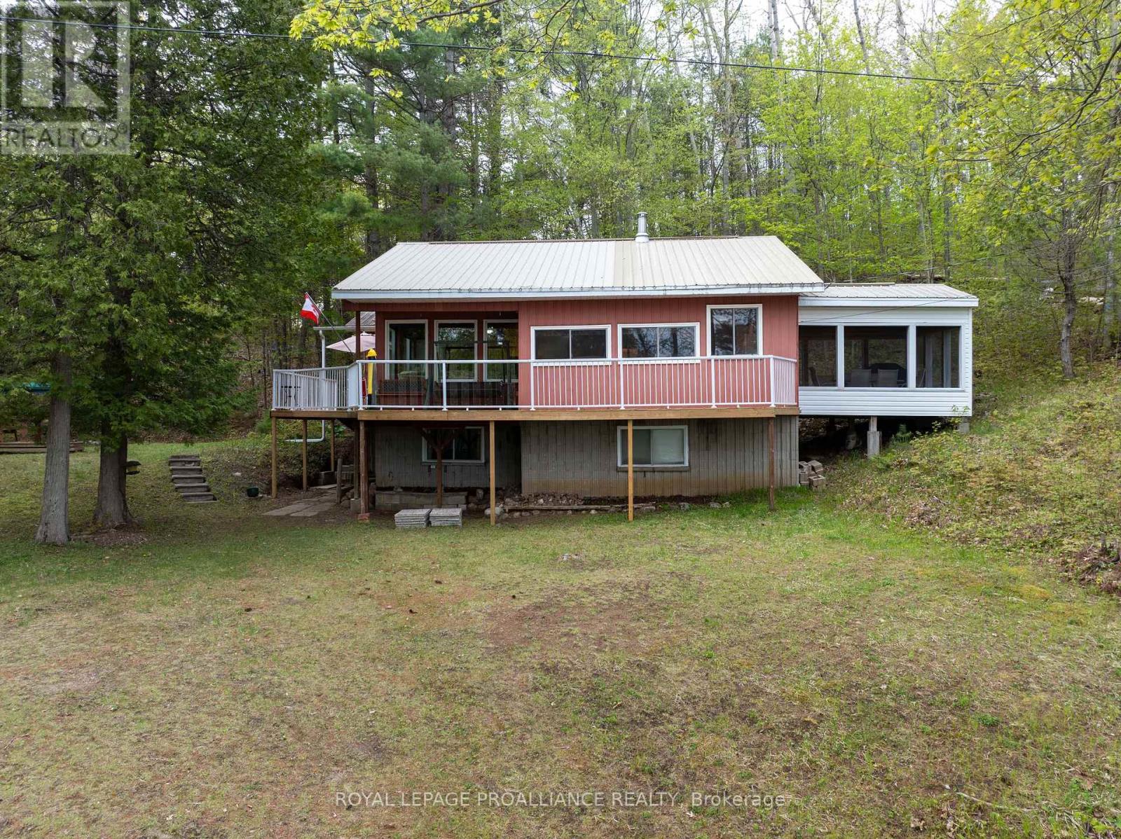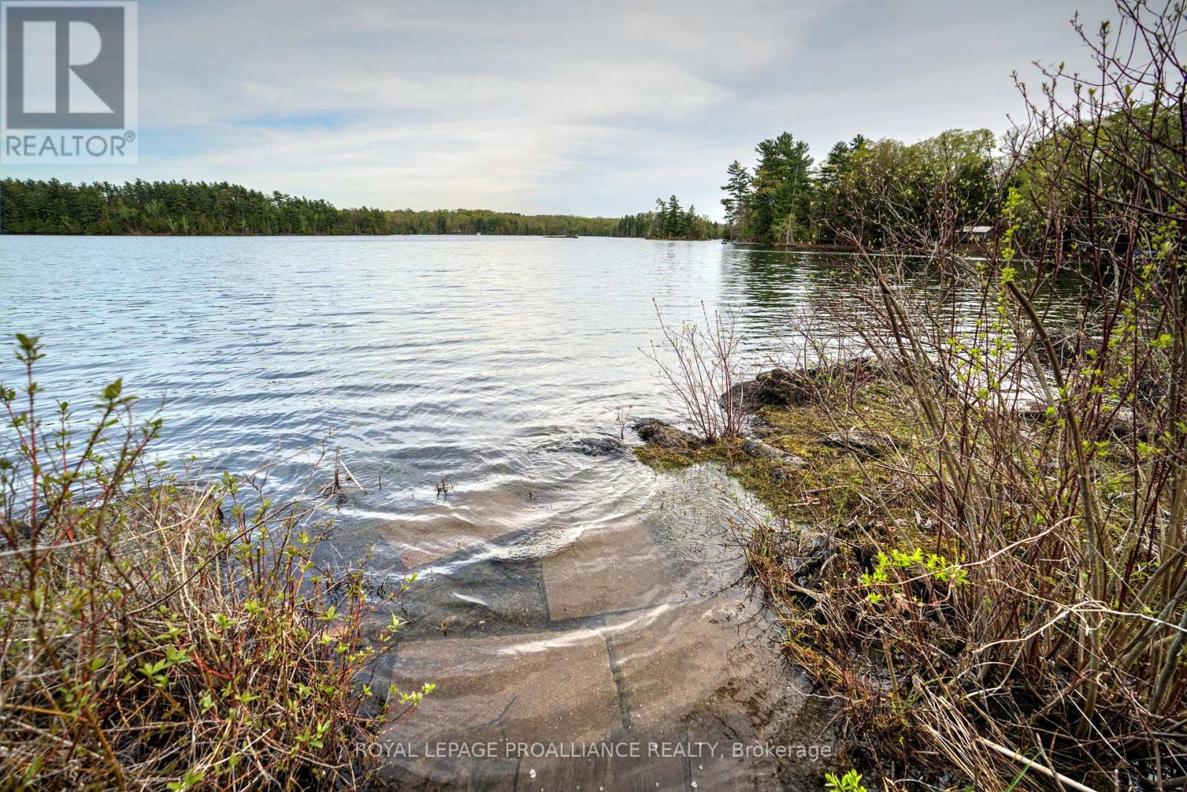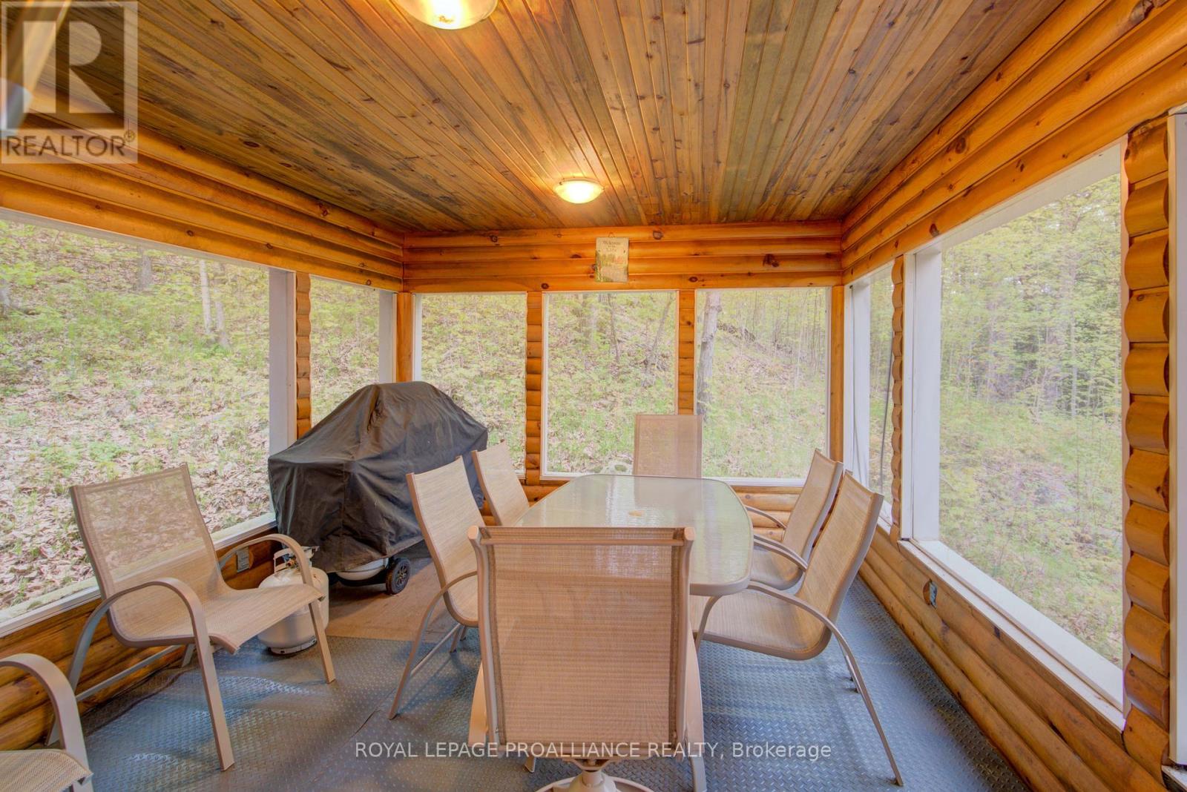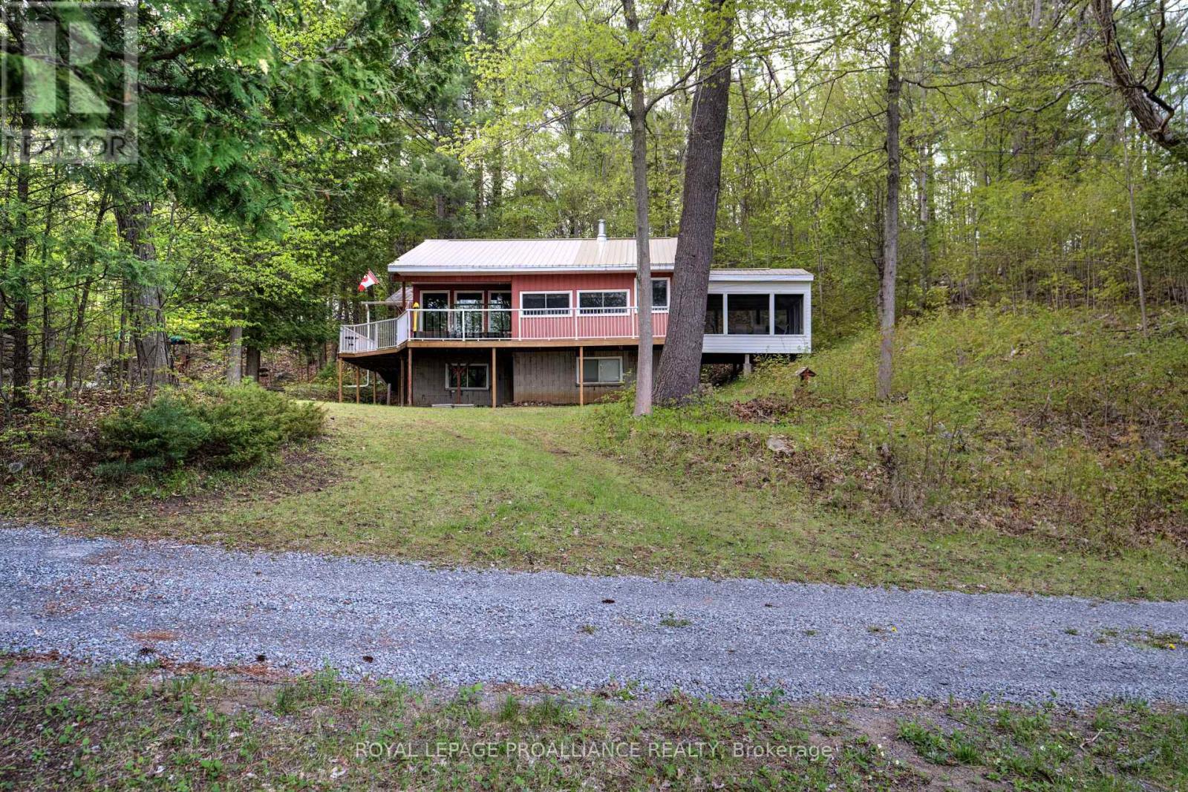9 Underside Lane South Frontenac, Ontario K0H 1T0
$679,000
Cottage life is waiting for you! Solidly built cottage on Thirty Island Lake with over 300 ft of shoreline and over 10 acres of land. The cottage sits back from the water with plenty of front yard for recreational activities and has easy access to the lake. The property is very unique with a bridge that extends to a tiny island where the dock is located. The shoreline is a shallow and level entrance with a deeper and rocky access to the water off the island. The cottage features 3 bedrooms and 2 baths and has an open-concept kitchen and living area with a woodstove and expansive windows that look out over the front yard and lake. The attached sunroom is a perfect place to relax and enjoy time at the lake. The cottage also has a large front deck with glass panels, a full walkout basement that is unfinished and is serviced by a drilled well and full septic system. This property comes with most furnishing included and so is a turnkey purchase! Located just 25 minutes from Westport. (id:58043)
Property Details
| MLS® Number | X8336622 |
| Property Type | Single Family |
| Features | Wooded Area |
| ParkingSpaceTotal | 4 |
| Structure | Dock |
| ViewType | Direct Water View |
Building
| BathroomTotal | 2 |
| BedroomsAboveGround | 3 |
| BedroomsTotal | 3 |
| Appliances | Range, Water Heater |
| ArchitecturalStyle | Bungalow |
| BasementDevelopment | Unfinished |
| BasementType | Full (unfinished) |
| ConstructionStyleAttachment | Detached |
| CoolingType | Wall Unit |
| ExteriorFinish | Aluminum Siding, Vinyl Siding |
| FireplacePresent | Yes |
| FlooringType | Hardwood, Parquet, Vinyl |
| FoundationType | Block |
| HalfBathTotal | 1 |
| HeatingFuel | Wood |
| HeatingType | Other |
| StoriesTotal | 1 |
| Type | House |
Land
| AccessType | Private Road, Private Docking |
| Acreage | Yes |
| Sewer | Septic System |
| SizeDepth | 322 Ft |
| SizeFrontage | 317 Ft |
| SizeIrregular | 317 X 322 Ft |
| SizeTotalText | 317 X 322 Ft|10 - 24.99 Acres |
| ZoningDescription | Rlsw |
Rooms
| Level | Type | Length | Width | Dimensions |
|---|---|---|---|---|
| Main Level | Living Room | 7 m | 4.2 m | 7 m x 4.2 m |
| Main Level | Kitchen | 3 m | 2.8 m | 3 m x 2.8 m |
| Main Level | Dining Room | 3 m | 1.8 m | 3 m x 1.8 m |
| Main Level | Bathroom | 2.1 m | 1.7 m | 2.1 m x 1.7 m |
| Main Level | Laundry Room | 2.4 m | 2.1 m | 2.4 m x 2.1 m |
| Main Level | Bathroom | 2.1 m | 1.2 m | 2.1 m x 1.2 m |
| Main Level | Bedroom 2 | 3 m | 2.1 m | 3 m x 2.1 m |
| Main Level | Bedroom 3 | 2.7 m | 2.6 m | 2.7 m x 2.6 m |
| Main Level | Sunroom | 4 m | 3.4 m | 4 m x 3.4 m |
| Other | Primary Bedroom | 3.1 m | 2.8 m | 3.1 m x 2.8 m |
Utilities
| Electricity Connected | Connected |
https://www.realtor.ca/real-estate/26892137/9-underside-lane-south-frontenac
Interested?
Contact us for more information
Tammy Gurr
Broker
7b Spring Street
Westport, Ontario K0G 1X0











































