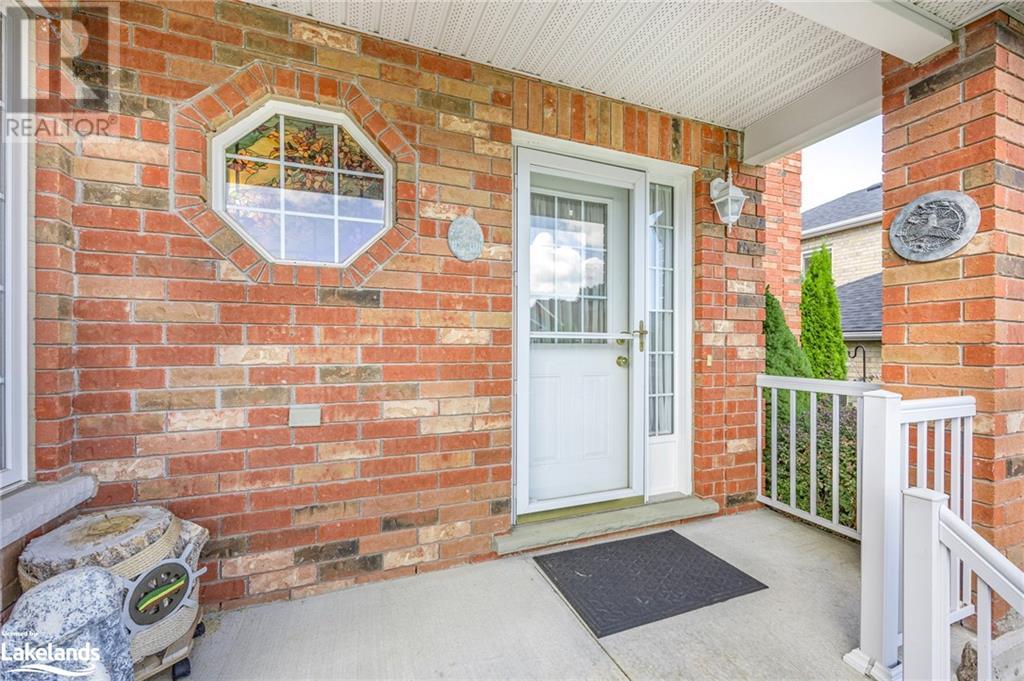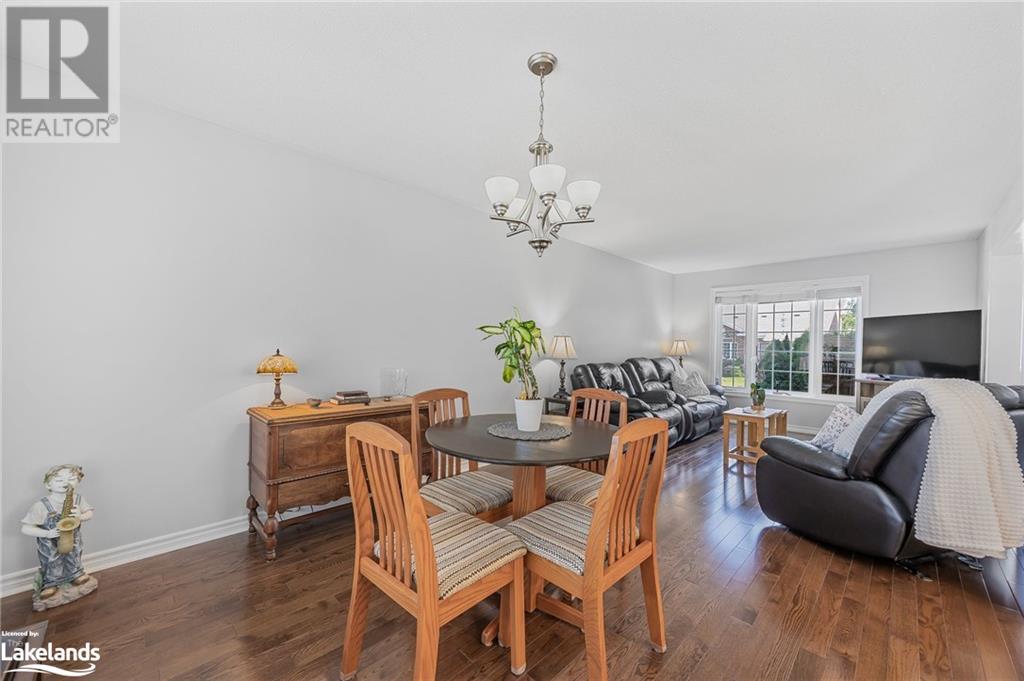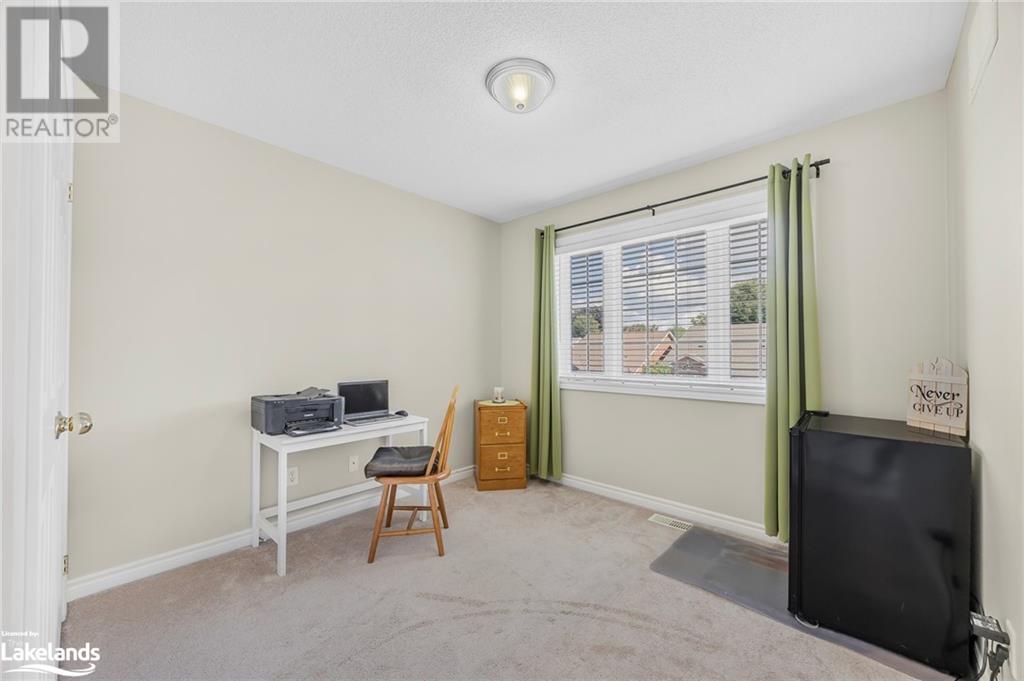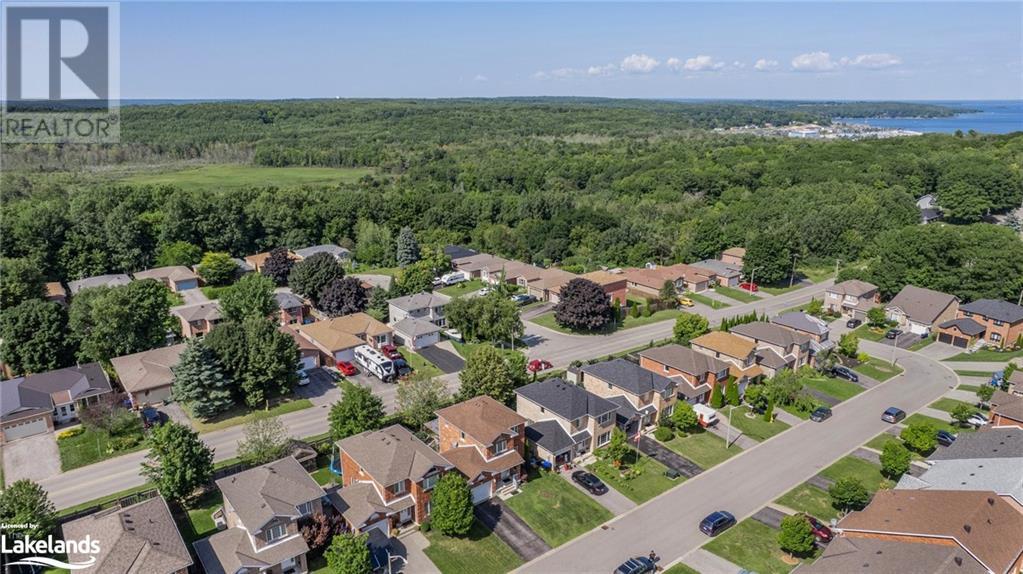1030 Whitney Crescent Midland, Ontario L4R 5N3
$649,500
Welcome to this charming 3-bedroom, 2-bathroom home, perfectly situated in a sought-after neighborhood. This centrally located property offers the ideal blend of convenience and comfort. You'll enjoy being just a short walk away from schools, beautiful parks, and a variety of shopping and dining options. The home features a spacious layout with a bright and airy kitchen that seamlessly connects to the deck, perfect for outdoor entertaining. Recent upgrades include a 2023 furnace and newer windowpanes, enhancing the home's energy efficiency and comfort. The fully fenced backyard provides privacy and a safe space for children or pets to play. Whether you're a growing family or looking to downsize, this home offers everything you need in a prime location. (id:58043)
Property Details
| MLS® Number | 40637852 |
| Property Type | Single Family |
| AmenitiesNearBy | Golf Nearby, Hospital, Park, Playground, Schools, Shopping |
| EquipmentType | Furnace, Water Heater |
| ParkingSpaceTotal | 3 |
| RentalEquipmentType | Furnace, Water Heater |
Building
| BathroomTotal | 2 |
| BedroomsAboveGround | 3 |
| BedroomsTotal | 3 |
| Appliances | Dryer, Refrigerator, Stove, Washer |
| ArchitecturalStyle | 2 Level |
| BasementDevelopment | Unfinished |
| BasementType | Full (unfinished) |
| ConstructionStyleAttachment | Detached |
| CoolingType | Central Air Conditioning |
| ExteriorFinish | Brick |
| HalfBathTotal | 1 |
| HeatingFuel | Natural Gas |
| HeatingType | Forced Air |
| StoriesTotal | 2 |
| SizeInterior | 1169 Sqft |
| Type | House |
| UtilityWater | Municipal Water |
Parking
| Attached Garage |
Land
| Acreage | No |
| LandAmenities | Golf Nearby, Hospital, Park, Playground, Schools, Shopping |
| Sewer | Municipal Sewage System |
| SizeDepth | 84 Ft |
| SizeFrontage | 41 Ft |
| SizeTotalText | Under 1/2 Acre |
| ZoningDescription | R2-8 |
Rooms
| Level | Type | Length | Width | Dimensions |
|---|---|---|---|---|
| Second Level | Primary Bedroom | 15'4'' x 9'11'' | ||
| Second Level | Bedroom | 11'3'' x 9'10'' | ||
| Second Level | Bedroom | 10'11'' x 10'4'' | ||
| Second Level | 5pc Bathroom | Measurements not available | ||
| Main Level | Foyer | 9'10'' x 5'5'' | ||
| Main Level | Living Room | 13'10'' x 11'1'' | ||
| Main Level | Dining Room | 11'1'' x 9'6'' | ||
| Main Level | Kitchen | 13'2'' x 9'0'' | ||
| Main Level | 2pc Bathroom | Measurements not available |
https://www.realtor.ca/real-estate/27335067/1030-whitney-crescent-midland
Interested?
Contact us for more information
Danielle Dorion
Broker
520 Cedar Point Rd
Tiny, Ontario L9M 0H1
Vanya Gluhic
Broker
520a Cedar Point Road
Tiny, Ontario L9M 0H1




































