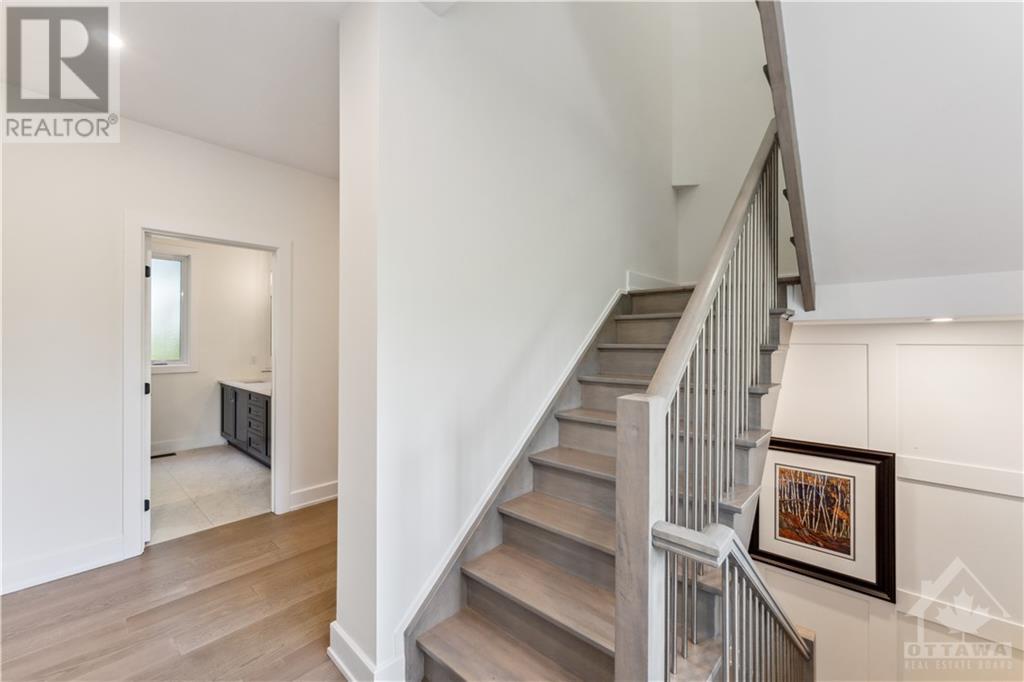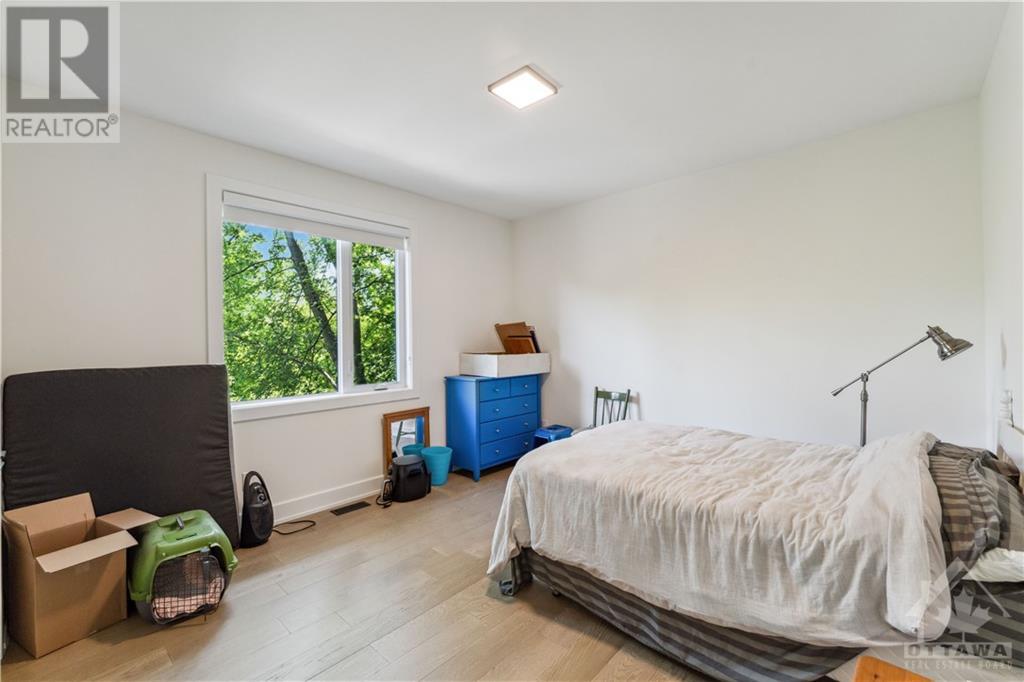12 Sylvester Street Unit#a Ottawa, Ontario K1K 1V7
$4,700 Monthly
Discover unparalleled luxury in this custom high-end home featuring a modern open-concept design with a spacious layout. The gourmet kitchen boasts quartz countertops, custom honeycomb porcelain tiles, and a striking two-tone royal blue design. Large windows overlook a private backyard deck, while every room is bathed in natural light and offers ample closet space. The master suite includes a luxurious ensuite with three walk-in closets. Meticulously crafted details are found throughout, including a powder room with custom finishes. Enjoy breathtaking panoramic views of Ottawa's downtown skyline from the rooftop patio, with easy access to downtown, parks, and highways. (id:58043)
Property Details
| MLS® Number | 1408773 |
| Property Type | Single Family |
| Neigbourhood | Overbrook |
| AmenitiesNearBy | Public Transit, Recreation Nearby, Shopping, Water Nearby |
| CommunityFeatures | Family Oriented |
| Features | Cul-de-sac, Treed, Corner Site |
| ParkingSpaceTotal | 2 |
Building
| BathroomTotal | 3 |
| BedroomsAboveGround | 3 |
| BedroomsTotal | 3 |
| Amenities | Laundry - In Suite |
| Appliances | Refrigerator, Dishwasher, Dryer, Stove, Washer |
| BasementDevelopment | Not Applicable |
| BasementType | Full (not Applicable) |
| ConstructedDate | 2021 |
| ConstructionStyleAttachment | Semi-detached |
| CoolingType | Central Air Conditioning |
| ExteriorFinish | Stone, Brick, Wood |
| FireplacePresent | Yes |
| FireplaceTotal | 1 |
| FlooringType | Hardwood, Marble, Tile |
| HalfBathTotal | 2 |
| HeatingFuel | Natural Gas |
| HeatingType | Forced Air |
| StoriesTotal | 2 |
| Type | House |
| UtilityWater | Municipal Water |
Parking
| Attached Garage |
Land
| Acreage | No |
| LandAmenities | Public Transit, Recreation Nearby, Shopping, Water Nearby |
| LandscapeFeatures | Partially Landscaped |
| Sewer | Municipal Sewage System |
| SizeIrregular | * Ft X * Ft |
| SizeTotalText | * Ft X * Ft |
| ZoningDescription | Residential |
Rooms
| Level | Type | Length | Width | Dimensions |
|---|---|---|---|---|
| Second Level | Primary Bedroom | 16'0" x 15'8" | ||
| Second Level | Bedroom | 12'8" x 13'0" | ||
| Second Level | Bedroom | 12'8" x 13'0" | ||
| Main Level | Great Room | 21'6" x 13'6" | ||
| Main Level | Kitchen | 15'0" x 16'0" | ||
| Main Level | Dining Room | 10'6" x 12'0" |
https://www.realtor.ca/real-estate/27336666/12-sylvester-street-unita-ottawa-overbrook
Interested?
Contact us for more information
Ali Abbas
Salesperson
343 Preston Street, 11th Floor
Ottawa, Ontario K1S 1N4






















