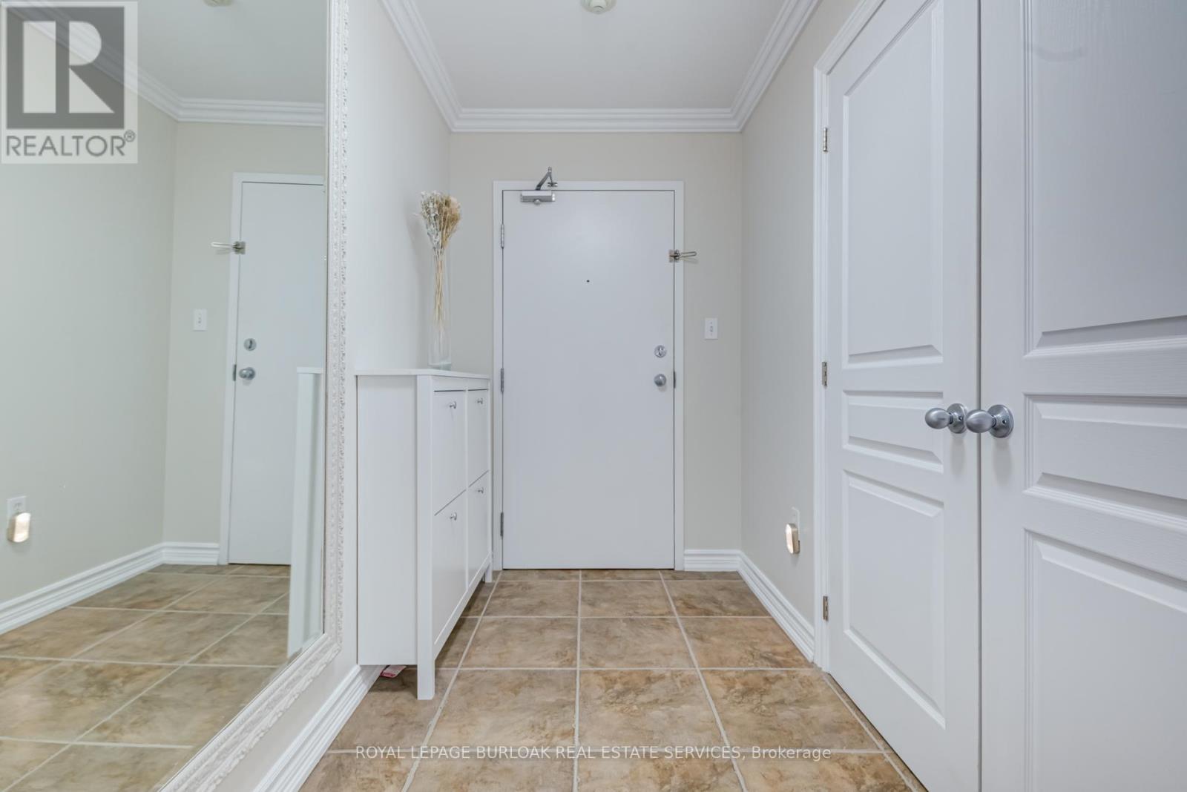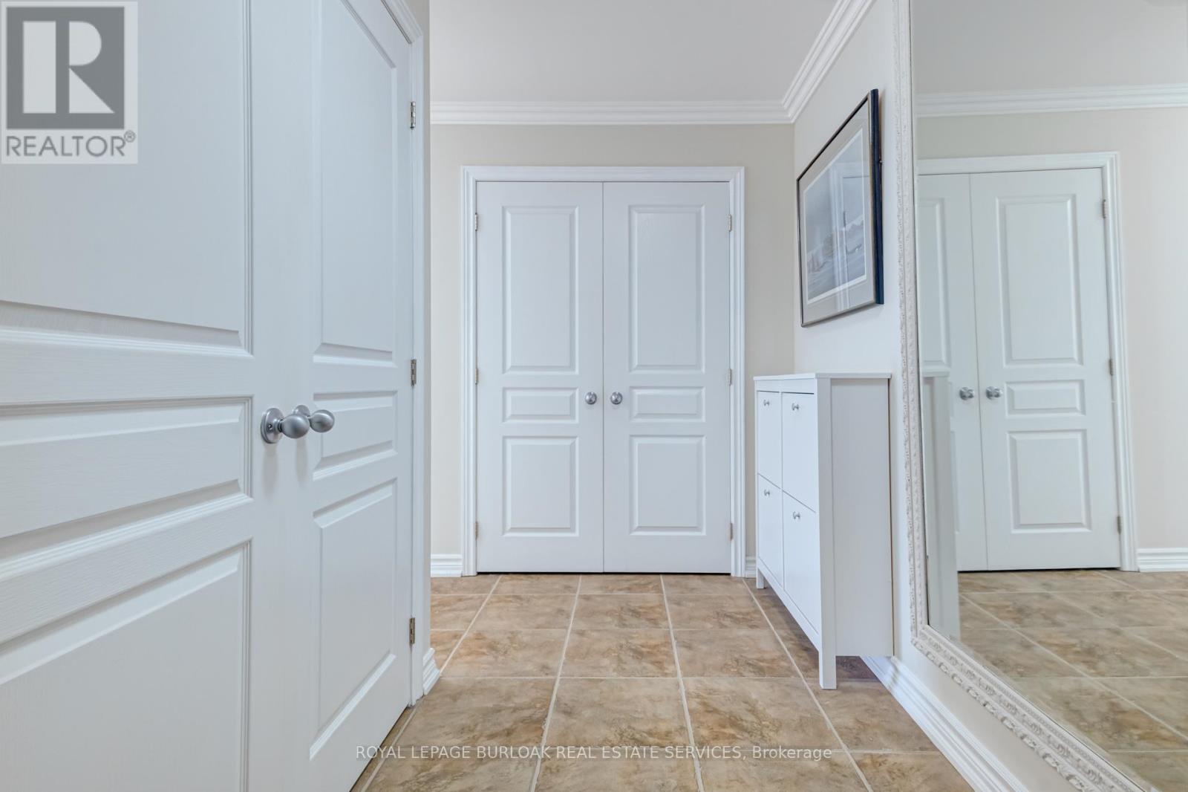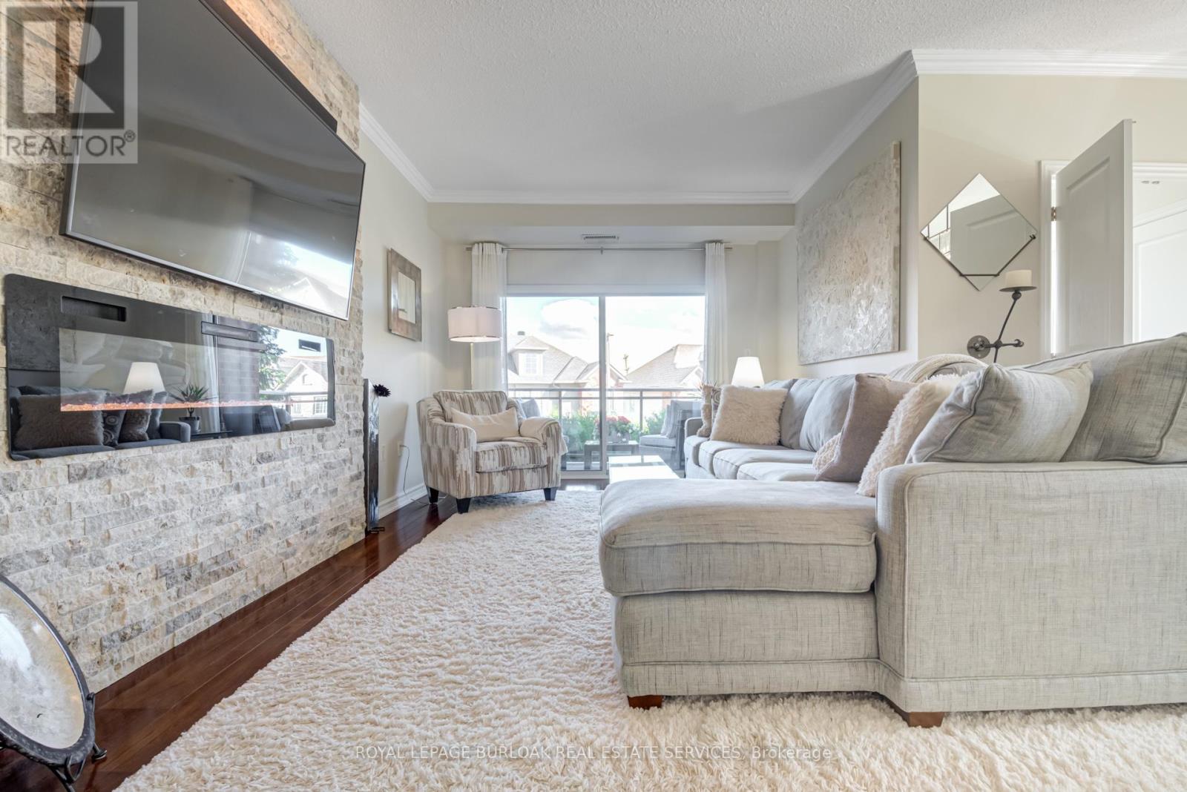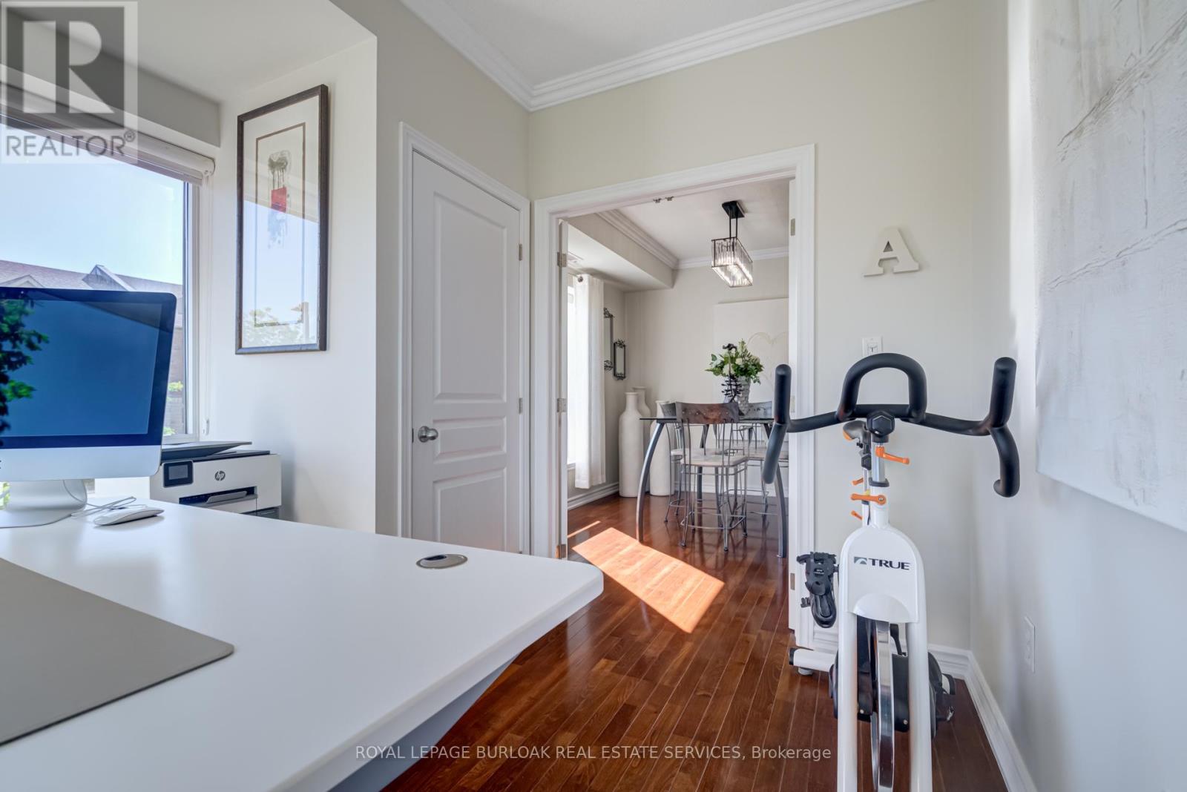209 - 5070 Fairview Street Burlington (Appleby), Ontario L7L 0B8
$899,999Maintenance, Common Area Maintenance, Insurance, Parking
$733.87 Monthly
Maintenance, Common Area Maintenance, Insurance, Parking
$733.87 MonthlyINCREDIBLE opportunity to own a GORGEOUS END UNIT in South Burlington with OVER 1500 sq ft! This 2 bedrm + DEN, 2 full bathrm has been renovated throughout. A fresh neutral palette throughout the unit, the front hall is spacious with custom shoe cabinets, a closet wth custom built-ins and stacked full-sized washer and dryer. Continuing down the hall, an open concept living space, the dreamy kitchen features quartz countertops, porcelain back splash, custom kitchen island with pot lights, stainless steel appliances, floor to ceiling pantry & has an opening to the living/dining room. A gorgeous floor to ceiling elegant, natural stone encased electric fireplace creates a wonderful ambiance for the living room/dining room that walk-outs to the south facing balcony wth remote controlled black-out blinds. The primary suite is a tranquil space with UPGRADED carpet flooring wth underpad, remote-controlled black-out blinds, a walk-in closet with custom built-ins and a 5-piece ensuite that has porcelain detailing, upgraded faucets, chrome fixtures & double vanity. The unit is complete with a 2ND bedroom, renovated 4-piece bathroom & a den space, that is a bonus room perfect for an office or flex space. The unit comes with an underground parking space & a locker for additional storage. This building is centrally located in Burlington, perfect for those commuting to the city as it sights across from the Appleby GO. A short walk to all amenities, the Centennial bike path, schools & parks. (id:58043)
Property Details
| MLS® Number | W9272148 |
| Property Type | Single Family |
| Community Name | Appleby |
| AmenitiesNearBy | Park, Public Transit, Schools |
| CommunityFeatures | Pet Restrictions |
| Features | Balcony, In Suite Laundry |
| ParkingSpaceTotal | 1 |
Building
| BathroomTotal | 2 |
| BedroomsAboveGround | 2 |
| BedroomsTotal | 2 |
| Amenities | Car Wash, Party Room, Visitor Parking, Fireplace(s), Storage - Locker |
| Appliances | Water Heater, Dishwasher, Dryer, Microwave, Oven, Refrigerator, Stove, Washer, Window Coverings |
| CoolingType | Central Air Conditioning |
| ExteriorFinish | Brick, Stucco |
| FireplacePresent | Yes |
| FireplaceTotal | 1 |
| HeatingFuel | Natural Gas |
| HeatingType | Forced Air |
| Type | Apartment |
Parking
| Underground |
Land
| Acreage | No |
| LandAmenities | Park, Public Transit, Schools |
Rooms
| Level | Type | Length | Width | Dimensions |
|---|---|---|---|---|
| Main Level | Kitchen | 5 m | 2.72 m | 5 m x 2.72 m |
| Main Level | Living Room | 6.07 m | 3.33 m | 6.07 m x 3.33 m |
| Main Level | Dining Room | 3.61 m | 3 m | 3.61 m x 3 m |
| Main Level | Primary Bedroom | 5.18 m | 3.45 m | 5.18 m x 3.45 m |
| Main Level | Bedroom | 5.08 m | 3.2 m | 5.08 m x 3.2 m |
| Main Level | Den | 3.12 m | 2.92 m | 3.12 m x 2.92 m |
https://www.realtor.ca/real-estate/27339111/209-5070-fairview-street-burlington-appleby-appleby
Interested?
Contact us for more information
Paolo Zulian
Salesperson
3060 Mainway Suite 200a
Burlington, Ontario L7M 1A3











































