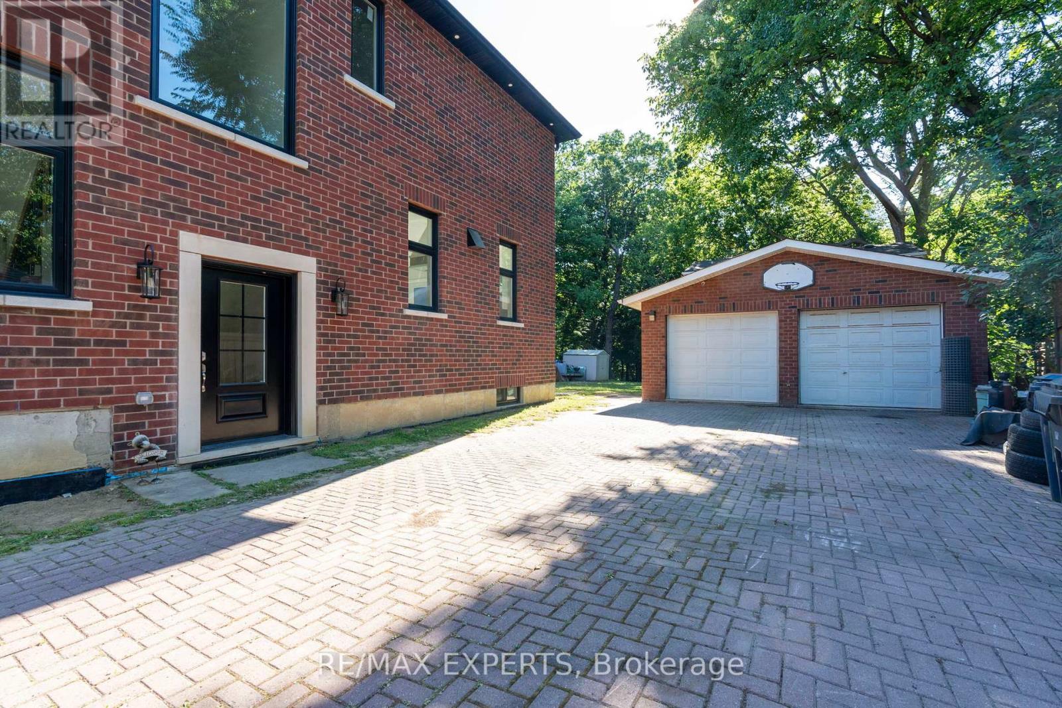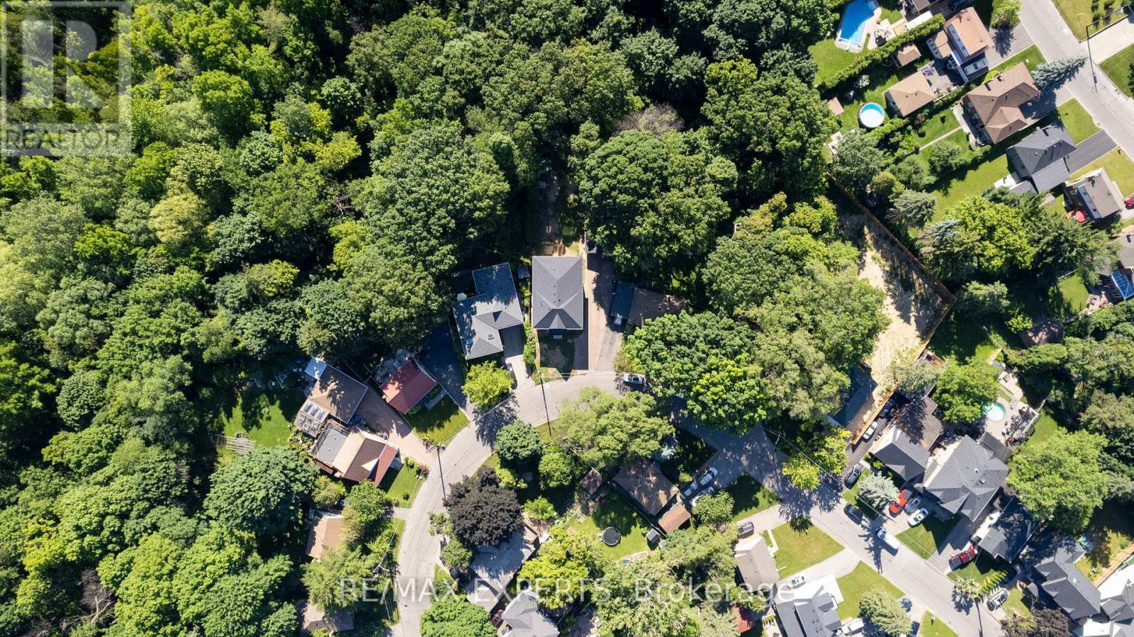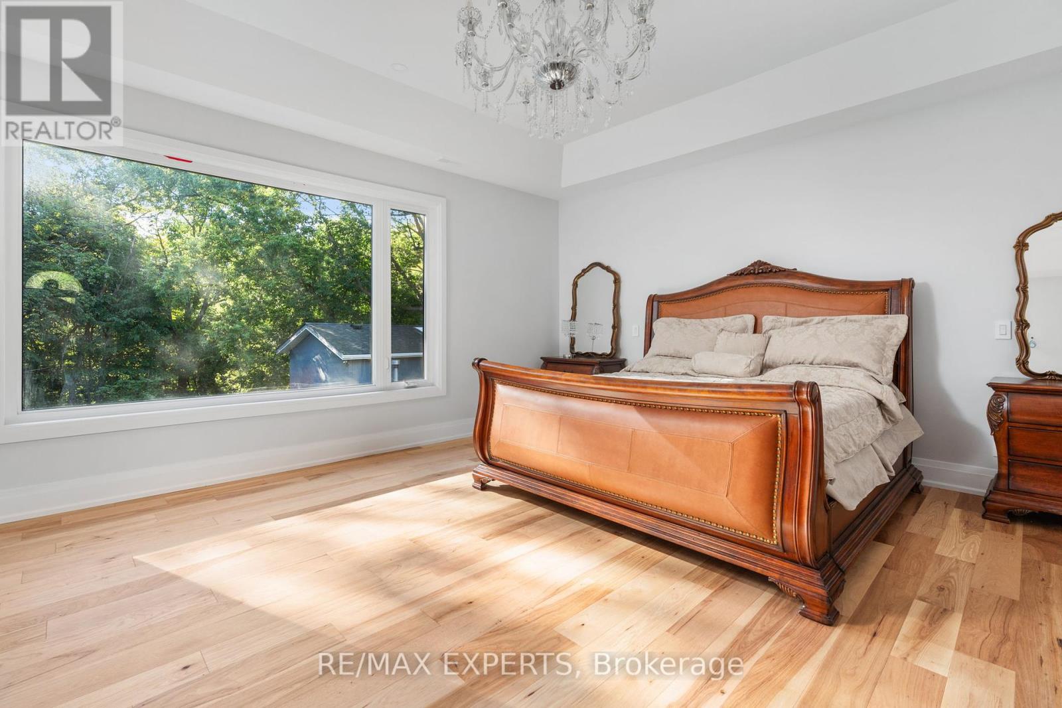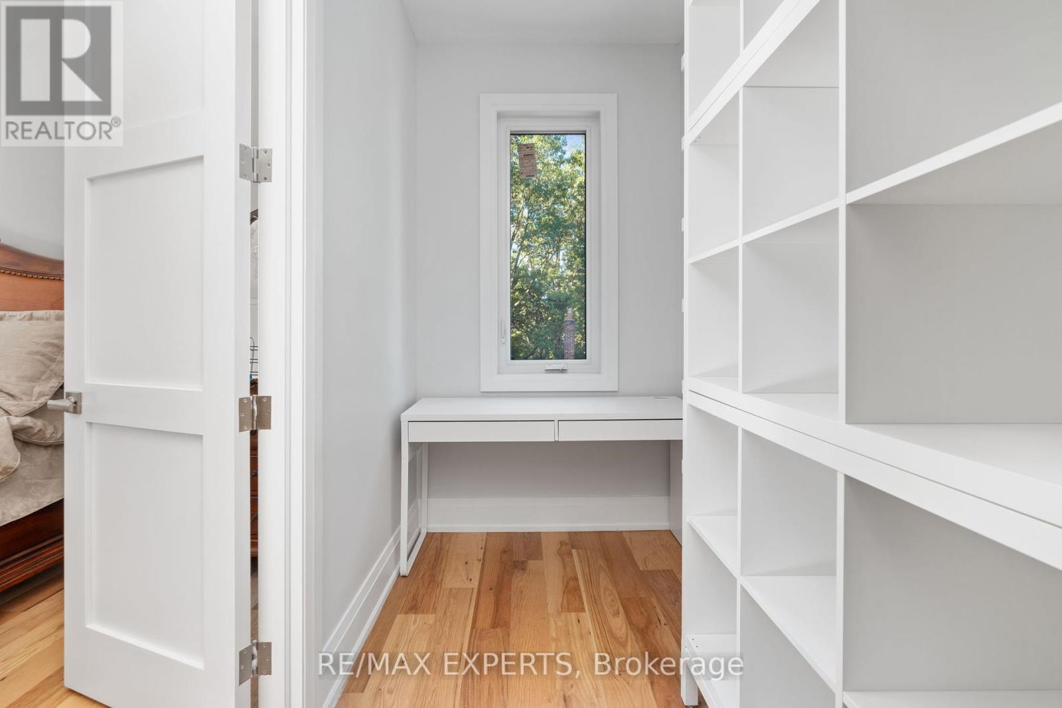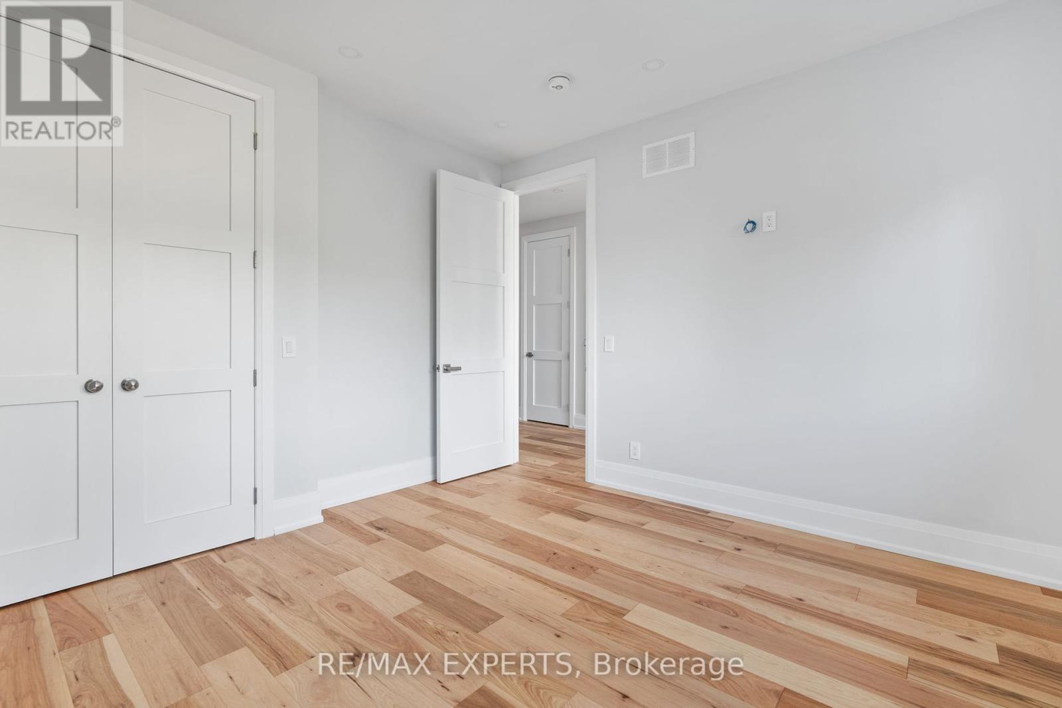24 Nordale Crescent Toronto (Brookhaven-Amesbury), Ontario M6M 3A1
$2,549,999
Contemporary living meets rural tranquility in the heart of the GTA, minutes away from Highways 400 & 401. Situated on a quiet ravine lot, boasting approximately 4500 square feet of finished interior living space. Irregular lot dimensions: 54ft x 192ft x 68ft x 75ft x 180ft allow for approximately 15,909.04 square feet of total land. Surrounded by mature trees and lush greenery providing unmatched privacy. Modern design elements, open concept living and expansive windows allow for natural lighting throughout. Complete porcelain tiled main and engineered hickory flooring second. Oversized chefs kitchen, large island and walk in pantry, perfect for hosting and entertainment. Walk-outs from kitchen as well as separate side door entrance. Large 10 car driveway meets a detached 3 car garage, bonus second floor loft, with heating. Luxury primary suite with spa inspired 4-piece ensuite. Second floor laundry available. Finished lower level with bathroom, large recreational room, laundry and cold room. Rare ravine lot dimensions allow for the ultimate cottage feel in the city. Truly one of a kind. **** EXTRAS **** Heated Detached Garage with 100 AMP Service Panel Ready For EV Plug, 200 AMP Service Inside Split Between 2 Panels, Second Floor Laundry Available, Upgraded 8 Foot Solid Interior Doors, Exterior Gas BBQ Hookup (id:58043)
Property Details
| MLS® Number | W9282638 |
| Property Type | Single Family |
| Neigbourhood | North York |
| Community Name | Brookhaven-Amesbury |
| EquipmentType | Water Heater - Gas |
| Features | Cul-de-sac, Irregular Lot Size, Ravine, Carpet Free |
| ParkingSpaceTotal | 13 |
| RentalEquipmentType | Water Heater - Gas |
Building
| BathroomTotal | 4 |
| BedroomsAboveGround | 5 |
| BedroomsBelowGround | 1 |
| BedroomsTotal | 6 |
| Appliances | Range, Central Vacuum, Dishwasher, Microwave, Oven, Refrigerator, Stove |
| BasementDevelopment | Finished |
| BasementFeatures | Separate Entrance |
| BasementType | N/a (finished) |
| ConstructionStyleAttachment | Detached |
| CoolingType | Central Air Conditioning |
| ExteriorFinish | Brick, Stucco |
| FoundationType | Poured Concrete |
| HeatingFuel | Natural Gas |
| HeatingType | Forced Air |
| StoriesTotal | 2 |
| Type | House |
| UtilityWater | Municipal Water |
Parking
| Detached Garage |
Land
| Acreage | No |
| Sewer | Sanitary Sewer |
| SizeDepth | 192 Ft |
| SizeFrontage | 54 Ft |
| SizeIrregular | 54 X 192 Ft |
| SizeTotalText | 54 X 192 Ft|under 1/2 Acre |
| ZoningDescription | Single Family Residential |
Rooms
| Level | Type | Length | Width | Dimensions |
|---|---|---|---|---|
| Second Level | Bedroom | 3.75 m | 4.5 m | 3.75 m x 4.5 m |
| Second Level | Primary Bedroom | 5.6 m | 7.2 m | 5.6 m x 7.2 m |
| Second Level | Bathroom | 3.7 m | 3.6 m | 3.7 m x 3.6 m |
| Second Level | Bedroom | 3.7 m | 3.8 m | 3.7 m x 3.8 m |
| Second Level | Bathroom | 3.7 m | 2 m | 3.7 m x 2 m |
| Second Level | Bedroom | 3.7 m | 3.8 m | 3.7 m x 3.8 m |
| Basement | Bathroom | 3.2 m | 1.6 m | 3.2 m x 1.6 m |
| Main Level | Living Room | 5.5 m | 7.3 m | 5.5 m x 7.3 m |
| Main Level | Bedroom | 3.5 m | 3.7 m | 3.5 m x 3.7 m |
| Main Level | Bathroom | 3.5 m | 2 m | 3.5 m x 2 m |
| Main Level | Dining Room | 5.3 m | 6.7 m | 5.3 m x 6.7 m |
| Main Level | Kitchen | 3.6 m | 6.7 m | 3.6 m x 6.7 m |
Utilities
| Cable | Installed |
| Sewer | Installed |
Interested?
Contact us for more information
Matt Del Tufo
Salesperson
277 Cityview Blvd Unit: 16
Vaughan, Ontario L4H 5A4




