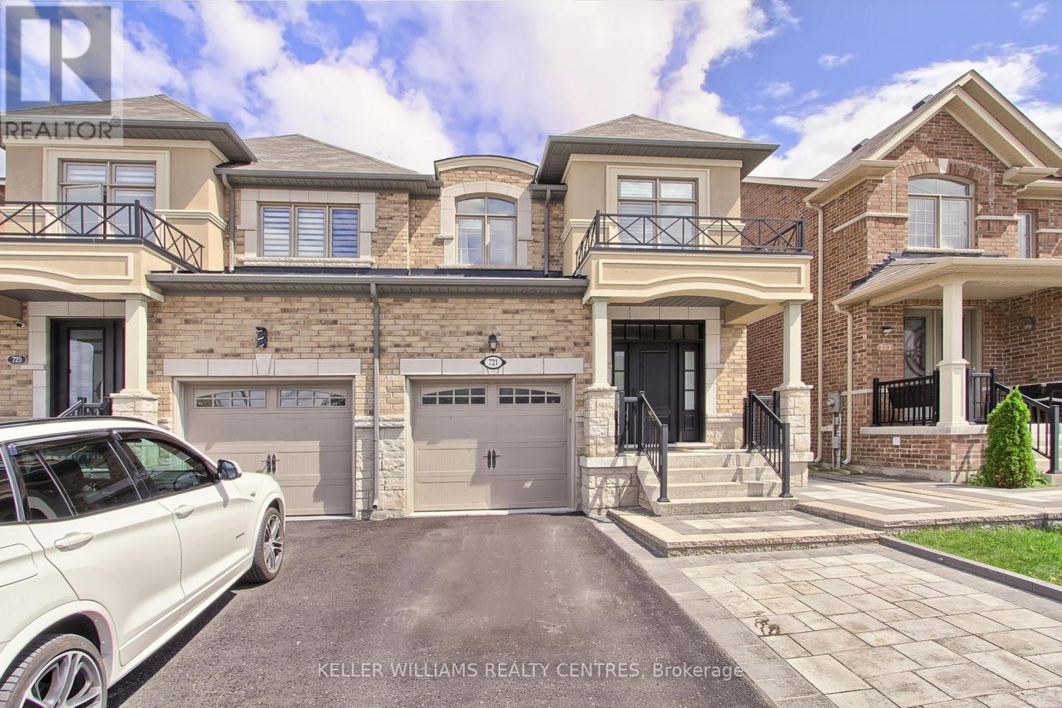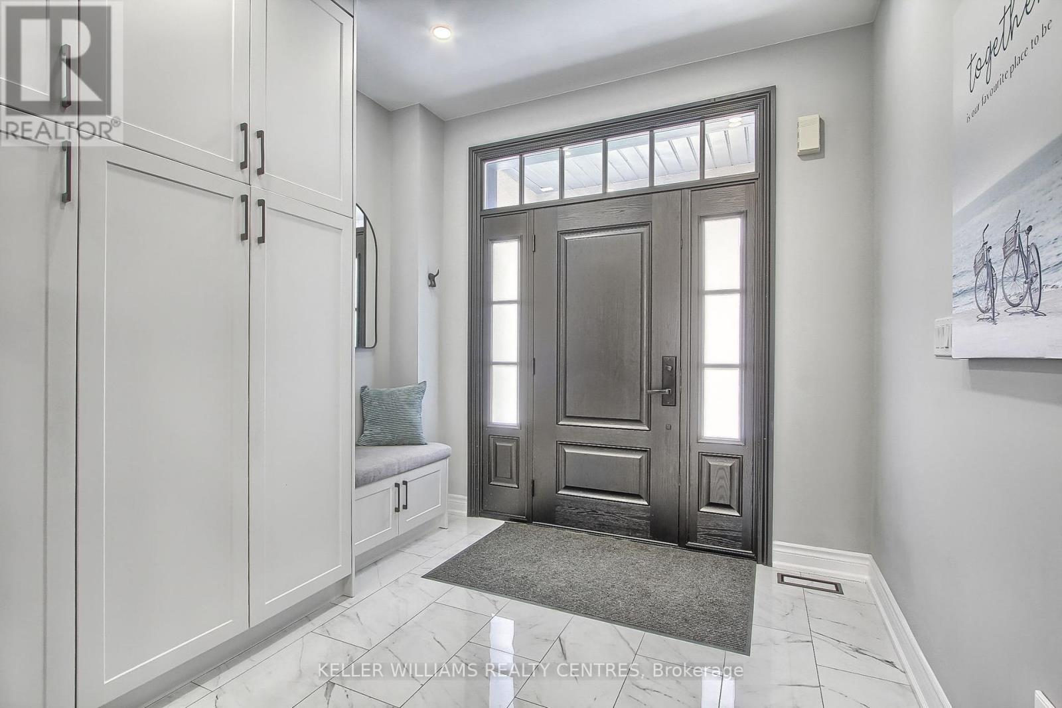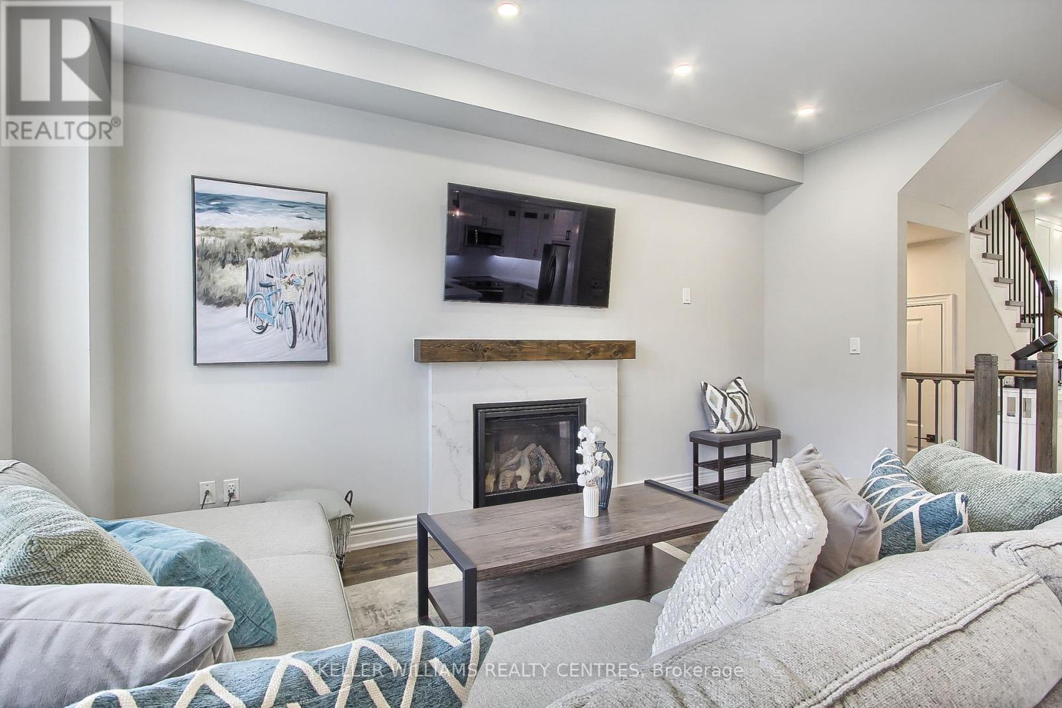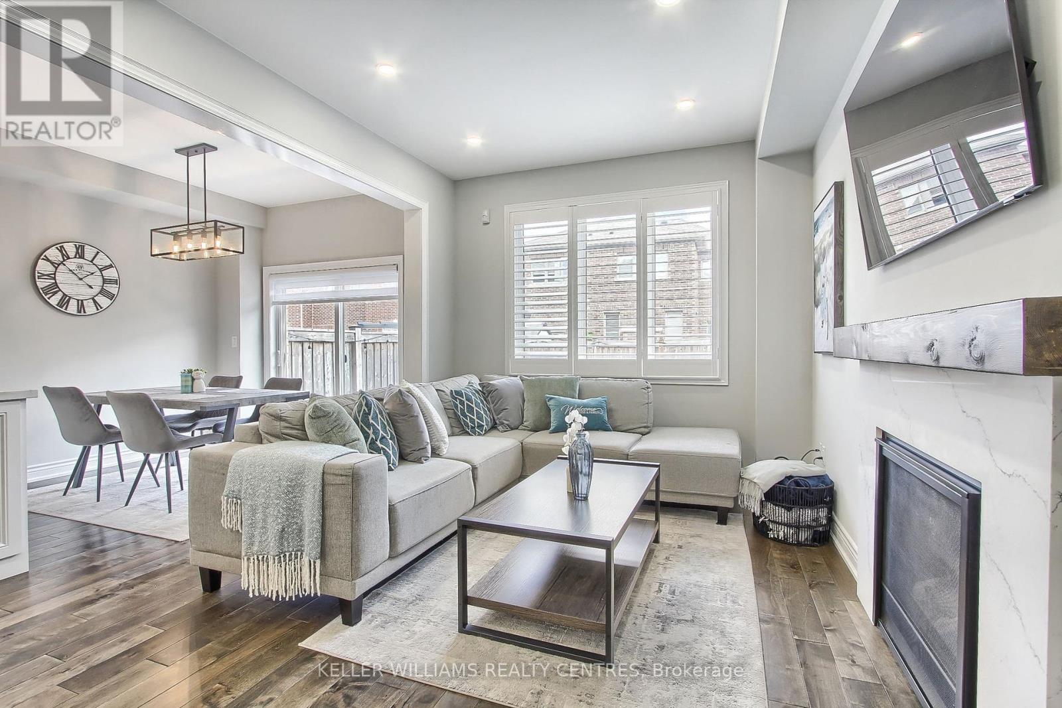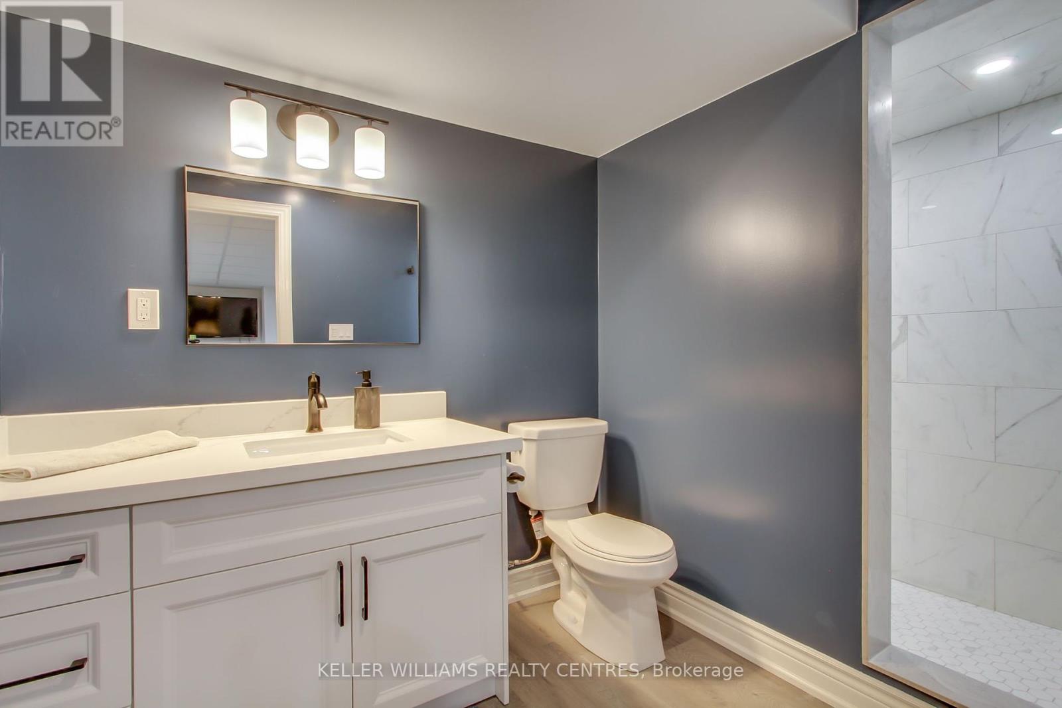721 Yarfield Crescent Newmarket (Glenway Estates), Ontario L3X 0H4
$1,099,900
Shows Better Than The Model Home! Spectacular Semi-Detached In High Demand McGregor Farm Development On Quiet Child-Friendly Crescent* Fantastic Location For Families-Close To Upper Canada Mall, Yonge Street Amenities, Parks, Schools, 400 Commuting, etc* Custom High-End Finishings Throughout! Lovely Curb Appeal With Combined Stone/Stucco/Brick Facade! Custom Stone Landscaping With Widened Drive Leads To Oversized Front Door With Side And Upper Lights Making For A Bright And Inviting Entrance! The Custom Oversized Foyer With Built-In Closets/Storage/Bench Is Perfect For Young Families! More Custom Storage Found At The Convenient Door Leading To Garage* The Custom Kitchen Boasts Quartz Counters and Matching Backsplash, Glass Cabinets, Stainless Appliances, Hardwood, Pendant And Pot Lighting* Open Concept Family Room With Gas Fireplace, Custom Timber Mantle, Gleaming Hardwood All Under Custom Lighting In The 9 Foot Ceilings* Hardwood Stairs With Wrought Iron Spindles Lead To The Upper Level* Primary Bedroom Boasts Custom Ensuite With Double Sinks, Glass And Tile Shower With Quartz Counters, Hardwood As Well As Custom Organizers In Walk-In Closet* Secondary Bedrooms With Double Closets Share Custom 4 Piece Washroom* More Hardwood Stairs Lead To Finished Lower Level With Custom Laundry Area With Quartz Folding Area And Upper Storage Cabinets, Recreation Area Providing More Living Space, 3 Piece Custom Washroom And Ample Storage- All On Laminate Flooring* Fenced Rear Yard Is Perfect For Entertaining With Stone Stairs And Patio, BBQ Hookup And Stone Walkway Leading To The Front Yard* Absolute Showpiece! **** EXTRAS **** Stainless Fridge,Stove,Micro,Dishwasher*Front Load Washer/Dryer*Ceiling Fans* Maint-Free Vinyl Windows/Garage Door* Basement Cantina With Built-In Shelving (id:58043)
Property Details
| MLS® Number | N9282297 |
| Property Type | Single Family |
| Community Name | Glenway Estates |
| AmenitiesNearBy | Park, Public Transit, Schools |
| EquipmentType | Water Heater - Gas |
| Features | Cul-de-sac, Level Lot, Level |
| ParkingSpaceTotal | 4 |
| RentalEquipmentType | Water Heater - Gas |
Building
| BathroomTotal | 4 |
| BedroomsAboveGround | 3 |
| BedroomsTotal | 3 |
| Amenities | Fireplace(s) |
| Appliances | Garage Door Opener Remote(s), Water Heater, Blinds, Garage Door Opener, Humidifier, Window Coverings |
| BasementDevelopment | Finished |
| BasementType | N/a (finished) |
| ConstructionStyleAttachment | Semi-detached |
| CoolingType | Central Air Conditioning |
| ExteriorFinish | Brick, Stucco |
| FireplacePresent | Yes |
| FireplaceTotal | 1 |
| FlooringType | Hardwood, Ceramic, Laminate |
| FoundationType | Concrete |
| HalfBathTotal | 1 |
| HeatingFuel | Natural Gas |
| HeatingType | Forced Air |
| StoriesTotal | 2 |
| Type | House |
| UtilityWater | Municipal Water |
Parking
| Garage |
Land
| Acreage | No |
| FenceType | Fenced Yard |
| LandAmenities | Park, Public Transit, Schools |
| LandscapeFeatures | Landscaped |
| Sewer | Sanitary Sewer |
| SizeDepth | 105 Ft |
| SizeFrontage | 24 Ft ,11 In |
| SizeIrregular | 24.93 X 105.02 Ft |
| SizeTotalText | 24.93 X 105.02 Ft|under 1/2 Acre |
| ZoningDescription | Res |
Rooms
| Level | Type | Length | Width | Dimensions |
|---|---|---|---|---|
| Lower Level | Recreational, Games Room | 4.8 m | 4.2 m | 4.8 m x 4.2 m |
| Lower Level | Laundry Room | 3.2 m | 3 m | 3.2 m x 3 m |
| Main Level | Kitchen | 2.8 m | 2.7 m | 2.8 m x 2.7 m |
| Main Level | Eating Area | 2.95 m | 2.8 m | 2.95 m x 2.8 m |
| Main Level | Family Room | 5 m | 3.2 m | 5 m x 3.2 m |
| Main Level | Foyer | 3 m | 2.7 m | 3 m x 2.7 m |
| Upper Level | Primary Bedroom | 4.8 m | 3.8 m | 4.8 m x 3.8 m |
| Upper Level | Bedroom 2 | 3.1 m | 3 m | 3.1 m x 3 m |
| Upper Level | Bedroom 3 | 3.35 m | 2.9 m | 3.35 m x 2.9 m |
Interested?
Contact us for more information
Paul Ireland
Salesperson
16945 Leslie St Units 27-28
Newmarket, Ontario L3Y 9A2
Maddie Ireland
Salesperson
16945 Leslie St Units 27-28
Newmarket, Ontario L3Y 9A2




