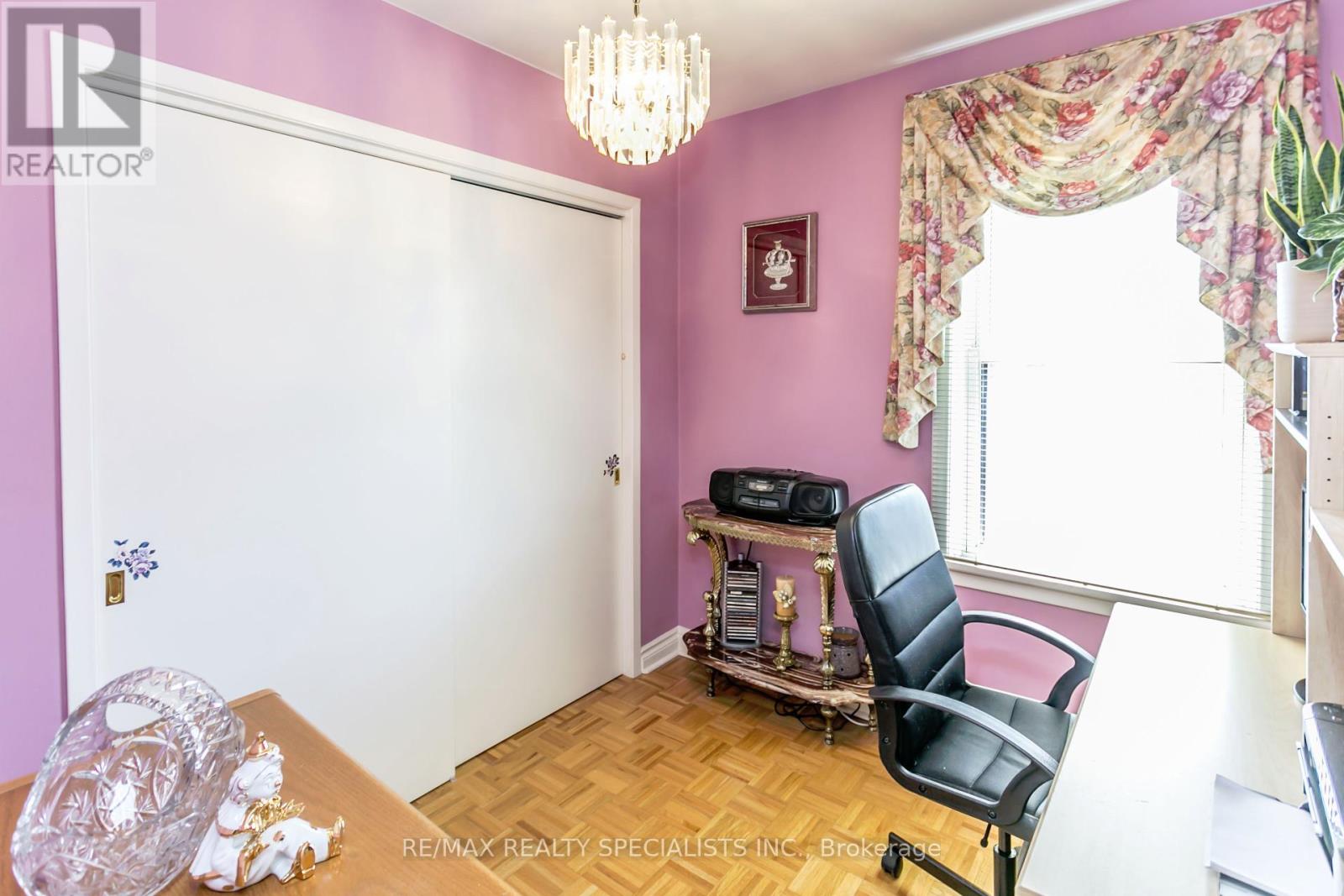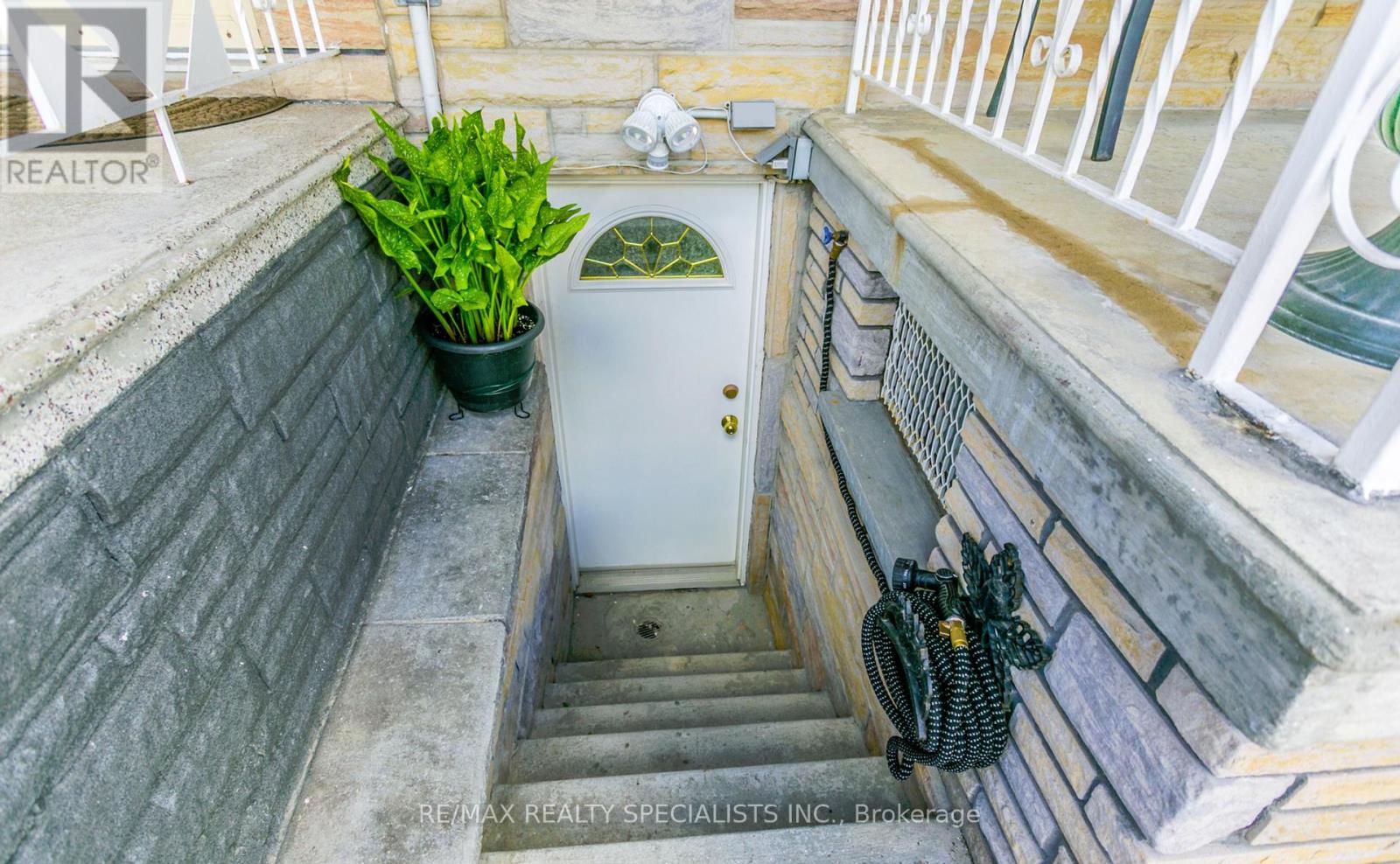53 Armstrong Avenue Toronto (Dovercourt-Wallace Emerson-Junction), Ontario M6H 1V9
$1,288,800
AMAZING HOME IN GREAT SHAPPE & IN ONE OF THE QUIETEST AND SOUGHT FOR STREETS IN THE HEART OF WALLACE/EMERSON NEIGHBOURHOOD, THAT CAN BE SINGLE FAMILY AND WITH GREAT POTENTIAL FOR EXTRA INCOME*NEW UPGRADED VINYL FLOOR TROUGH-OUT BASEMENT WITH FRONT WALK-UP SEPARATE ENTRANCE, LAUNDRY, 3 PC. WASHROOM W/STAND UP SHOWER, GOOD SIZE COLD ROOM AND PLENTY OF CLOSET SPACE*FAMILY SIZE KITCHEN W/CERAMIC BACKSPLASH & WALK OUT TO BACK PATIO THAT LEADS TO INTERLOCKED FENCED AND PRIVATE BACKYARD & TO GENEROUS SINGLE CAR GARAGE*GOOD SIZE DINING & LIVING ROOMS IN HARDWOOD FLOORS*WELL MAINTAINED PARQUET FLOOR ON 2ND FLOOR W/GOOD SIZE PRIMARY BEDROOM, 3RD BEDROOM W/DOUBLE DOOR CLOSET AND 3 PC. BATHROOM WITH BATH TUB*STEPS TO TO PUBLIC TRANSIT, SCHOOLS, PARKS, ETC... (id:58043)
Property Details
| MLS® Number | W9283151 |
| Property Type | Single Family |
| Neigbourhood | Dovercourt |
| Community Name | Dovercourt-Wallace Emerson-Junction |
| AmenitiesNearBy | Public Transit, Place Of Worship |
| CommunityFeatures | Community Centre |
| Features | Lane, Carpet Free |
| ParkingSpaceTotal | 1 |
| Structure | Porch |
Building
| BathroomTotal | 2 |
| BedroomsAboveGround | 3 |
| BedroomsTotal | 3 |
| Appliances | Dryer, Microwave, Refrigerator, Stove, Washer, Window Coverings |
| BasementFeatures | Separate Entrance, Walk-up |
| BasementType | N/a |
| ConstructionStyleAttachment | Attached |
| CoolingType | Central Air Conditioning |
| ExteriorFinish | Brick Facing |
| FlooringType | Hardwood, Ceramic, Parquet, Vinyl |
| FoundationType | Concrete |
| HeatingFuel | Natural Gas |
| HeatingType | Forced Air |
| StoriesTotal | 2 |
| Type | Row / Townhouse |
| UtilityWater | Municipal Water |
Parking
| Detached Garage |
Land
| Acreage | No |
| LandAmenities | Public Transit, Place Of Worship |
| LandscapeFeatures | Landscaped |
| Sewer | Sanitary Sewer |
| SizeDepth | 123 Ft |
| SizeFrontage | 15 Ft |
| SizeIrregular | 15.08 X 123 Ft |
| SizeTotalText | 15.08 X 123 Ft |
| ZoningDescription | Residential |
Rooms
| Level | Type | Length | Width | Dimensions |
|---|---|---|---|---|
| Second Level | Primary Bedroom | 4.15 m | 3.35 m | 4.15 m x 3.35 m |
| Second Level | Bedroom 2 | 3.6 m | 2.7 m | 3.6 m x 2.7 m |
| Second Level | Bedroom 3 | 2.45 m | 2.4 m | 2.45 m x 2.4 m |
| Basement | Recreational, Games Room | 5.15 m | 4.15 m | 5.15 m x 4.15 m |
| Main Level | Living Room | 3.35 m | 3.05 m | 3.35 m x 3.05 m |
| Main Level | Dining Room | 3.55 m | 3.35 m | 3.55 m x 3.35 m |
| Main Level | Kitchen | 4.12 m | 3.12 m | 4.12 m x 3.12 m |
Interested?
Contact us for more information
Jose M. Dias
Salesperson
6850 Millcreek Drive
Mississauga, Ontario L5N 4J9











































