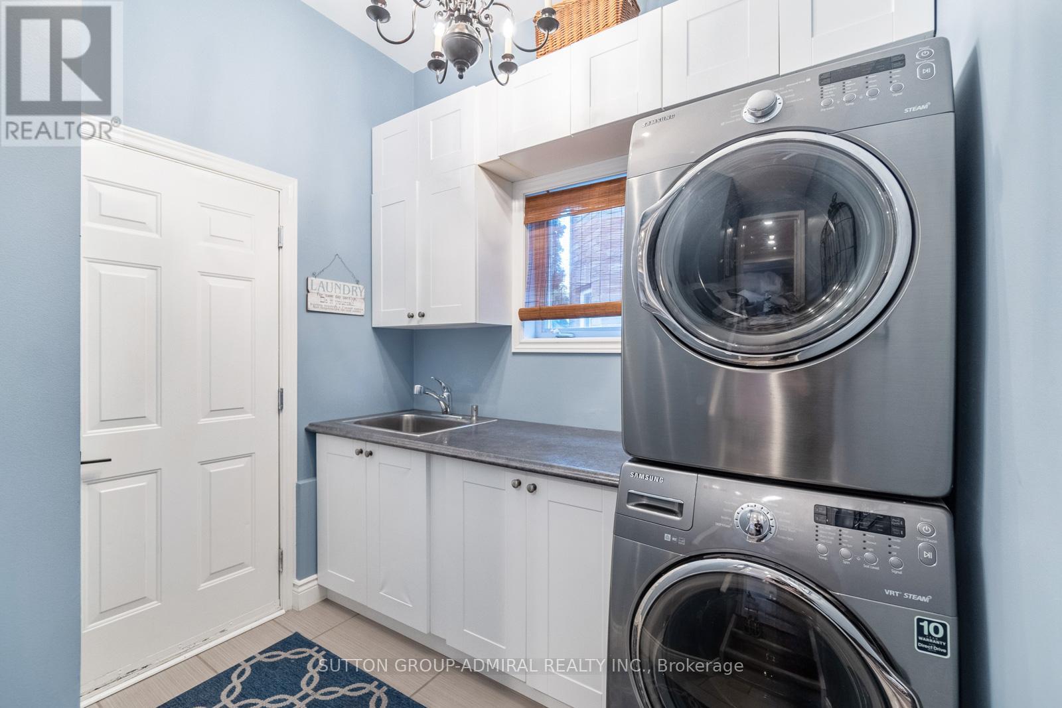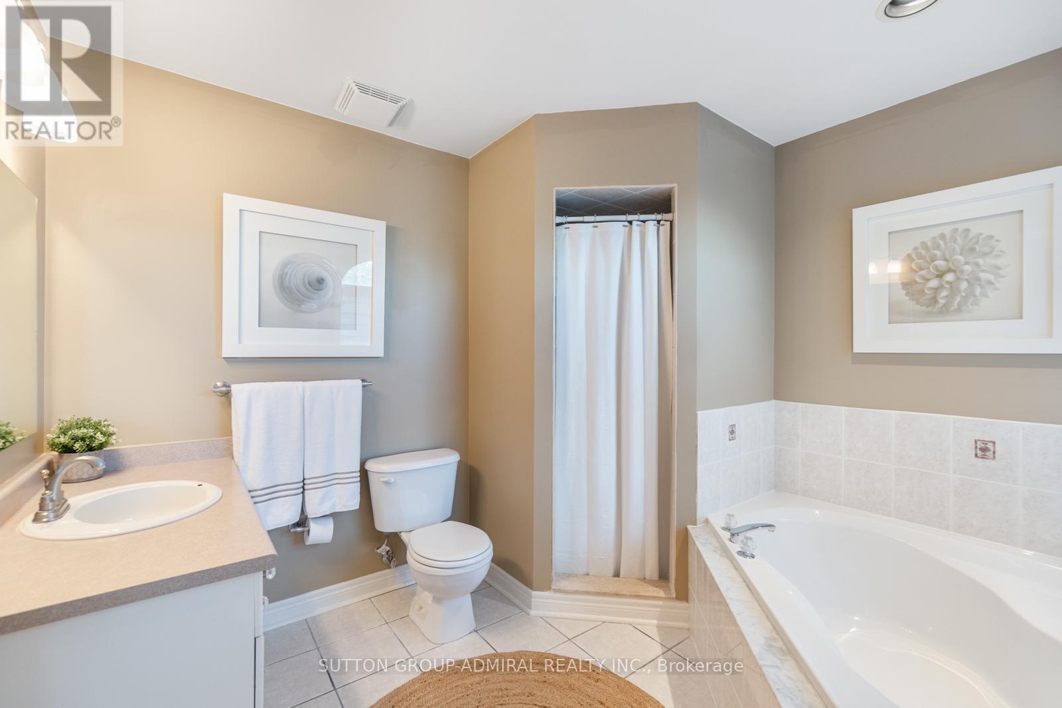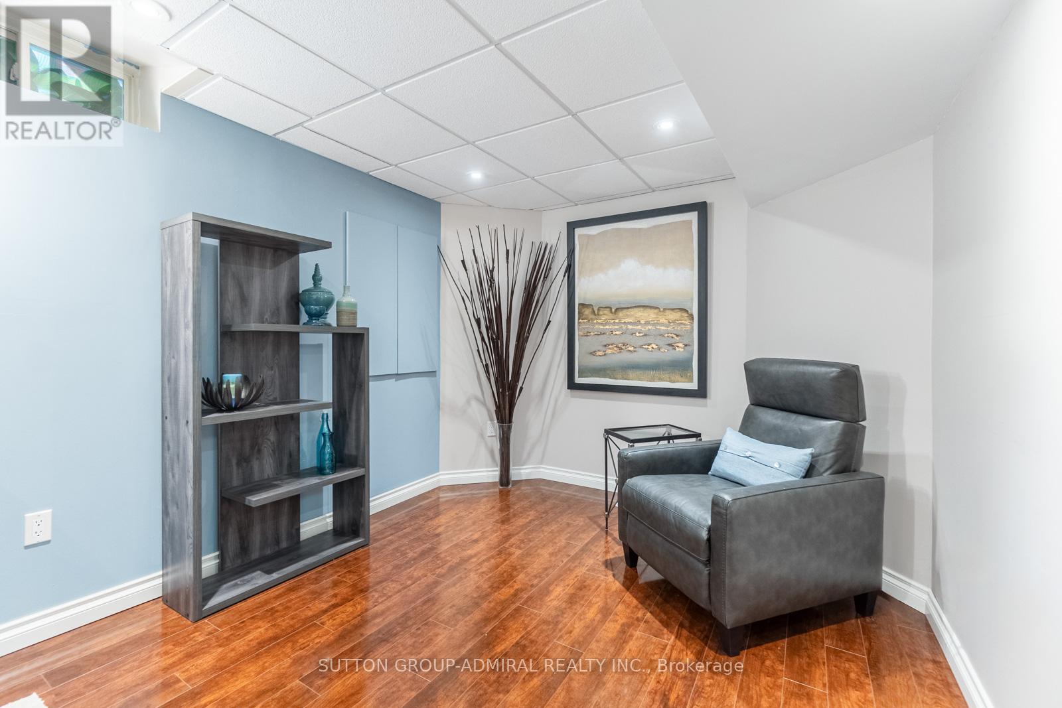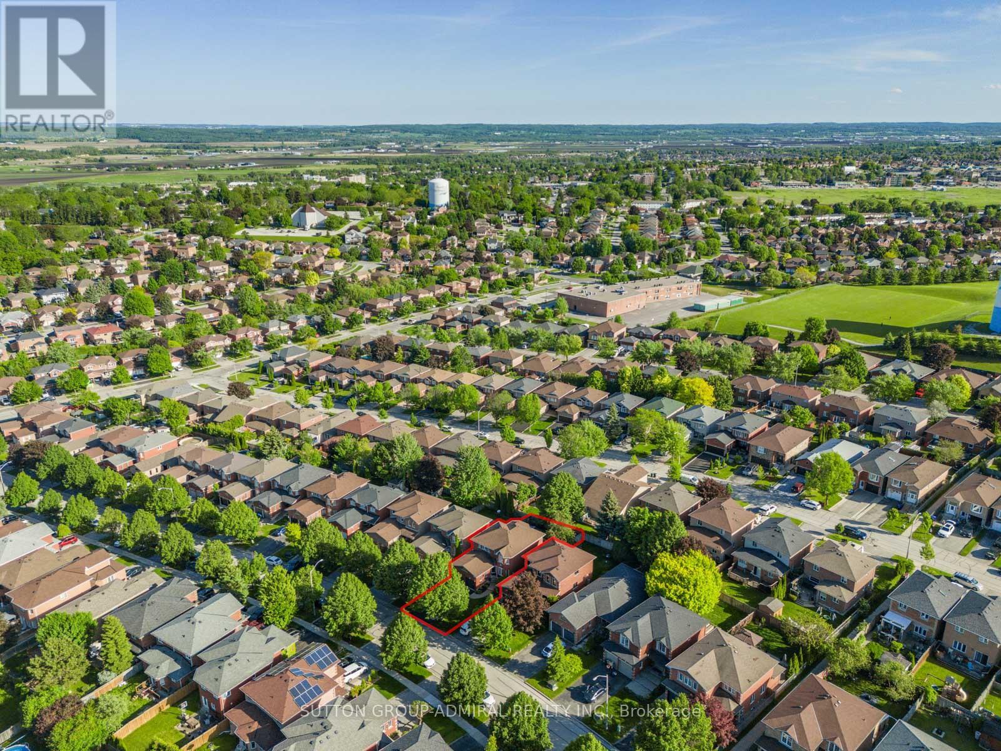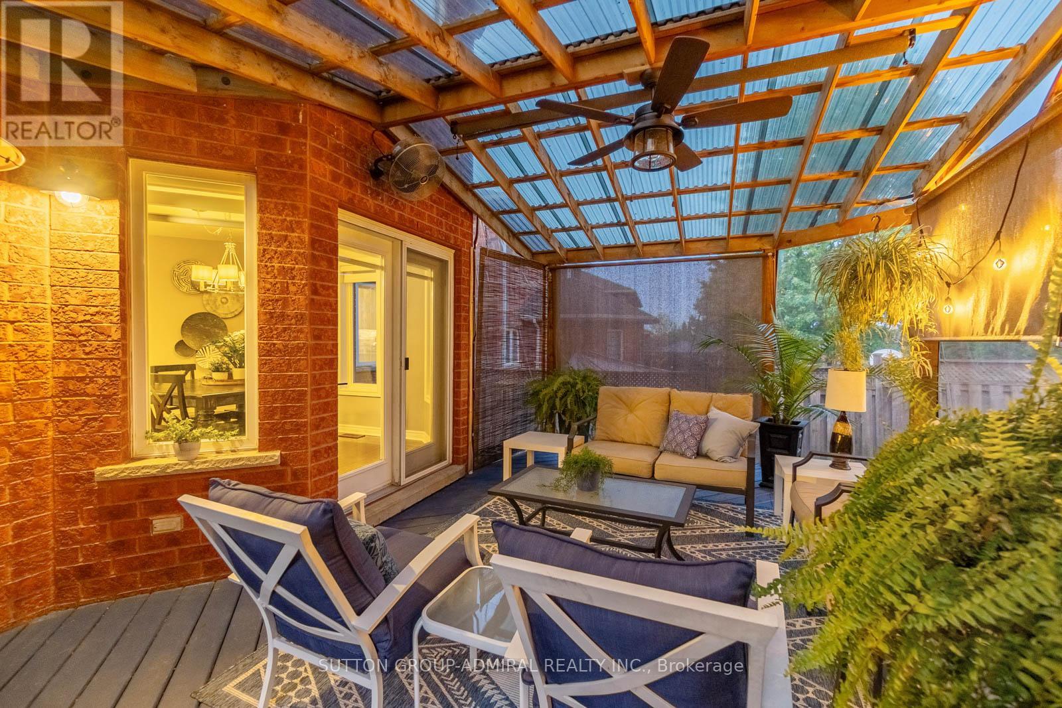33 Prince Drive Bradford West Gwillimbury (Bradford), Ontario L3Z 3B7
$1,169,000
Nestled in the sought-after Bradford, 33 Prince Dr offers an inviting open floor plan with beautiful upgrades throughout its 3 + 1 bedroom, 4 bath layout. The home boasts hardwood floors, wainscoting, pot lights, a gas fireplace, crown moulding, and large windows that fill the space with natural light. The renovated kitchen is a chef's dream with stainless steel appliances, deep pot drawers, spice rack pull-outs, a built-in microwave, lazy susans, glass display cabinets, under-cupboard lighting, a ceramic backsplash and quartz countertops. Step outside onto the deck to discover a landscaped backyard oasis with a covered patio deck, perfect for outdoor gatherings. The primary bedroom offers a 5-piece ensuite and a walk-in closet. Two additional bedrooms and a 4-piece bath complete the upper level. The basement features a 4th bedroom and an open concept rec room with a 2-piece bath, providing extra space for relaxation or entertainment. Located just minutes from schools, parks, Bradford GO, restaurants, shops and more, this home offers comfort and convenience! ***Brand new Furnace and Air Conditioner units installed August 2024*** (id:58043)
Property Details
| MLS® Number | N9283334 |
| Property Type | Single Family |
| Community Name | Bradford |
| AmenitiesNearBy | Park, Place Of Worship, Public Transit, Schools |
| CommunityFeatures | Community Centre |
| ParkingSpaceTotal | 6 |
Building
| BathroomTotal | 4 |
| BedroomsAboveGround | 3 |
| BedroomsBelowGround | 1 |
| BedroomsTotal | 4 |
| Appliances | Dishwasher, Dryer, Microwave, Refrigerator, Stove, Washer, Window Coverings |
| BasementDevelopment | Finished |
| BasementType | N/a (finished) |
| ConstructionStyleAttachment | Detached |
| CoolingType | Central Air Conditioning |
| ExteriorFinish | Brick |
| FireplacePresent | Yes |
| FlooringType | Hardwood, Ceramic, Laminate |
| FoundationType | Unknown |
| HalfBathTotal | 2 |
| HeatingFuel | Natural Gas |
| HeatingType | Forced Air |
| StoriesTotal | 2 |
| Type | House |
| UtilityWater | Municipal Water |
Parking
| Attached Garage |
Land
| Acreage | No |
| FenceType | Fenced Yard |
| LandAmenities | Park, Place Of Worship, Public Transit, Schools |
| Sewer | Sanitary Sewer |
| SizeDepth | 111 Ft ,6 In |
| SizeFrontage | 38 Ft ,6 In |
| SizeIrregular | 38.55 X 111.55 Ft |
| SizeTotalText | 38.55 X 111.55 Ft |
Rooms
| Level | Type | Length | Width | Dimensions |
|---|---|---|---|---|
| Second Level | Primary Bedroom | 5.73 m | 4.16 m | 5.73 m x 4.16 m |
| Second Level | Bathroom | 3.08 m | 2.69 m | 3.08 m x 2.69 m |
| Second Level | Bedroom 2 | 5.47 m | 3.05 m | 5.47 m x 3.05 m |
| Second Level | Bedroom 3 | 4.18 m | 3 m | 4.18 m x 3 m |
| Basement | Bedroom 4 | 4.9 m | 3.01 m | 4.9 m x 3.01 m |
| Basement | Recreational, Games Room | 6.97 m | 2.9 m | 6.97 m x 2.9 m |
| Main Level | Living Room | 7.27 m | 3.04 m | 7.27 m x 3.04 m |
| Main Level | Dining Room | 7.27 m | 3.04 m | 7.27 m x 3.04 m |
| Main Level | Kitchen | 6.96 m | 4.37 m | 6.96 m x 4.37 m |
| Main Level | Eating Area | 6.96 m | 4.37 m | 6.96 m x 4.37 m |
Interested?
Contact us for more information
David Elfassy
Broker
Melanie Mowat
Salesperson











