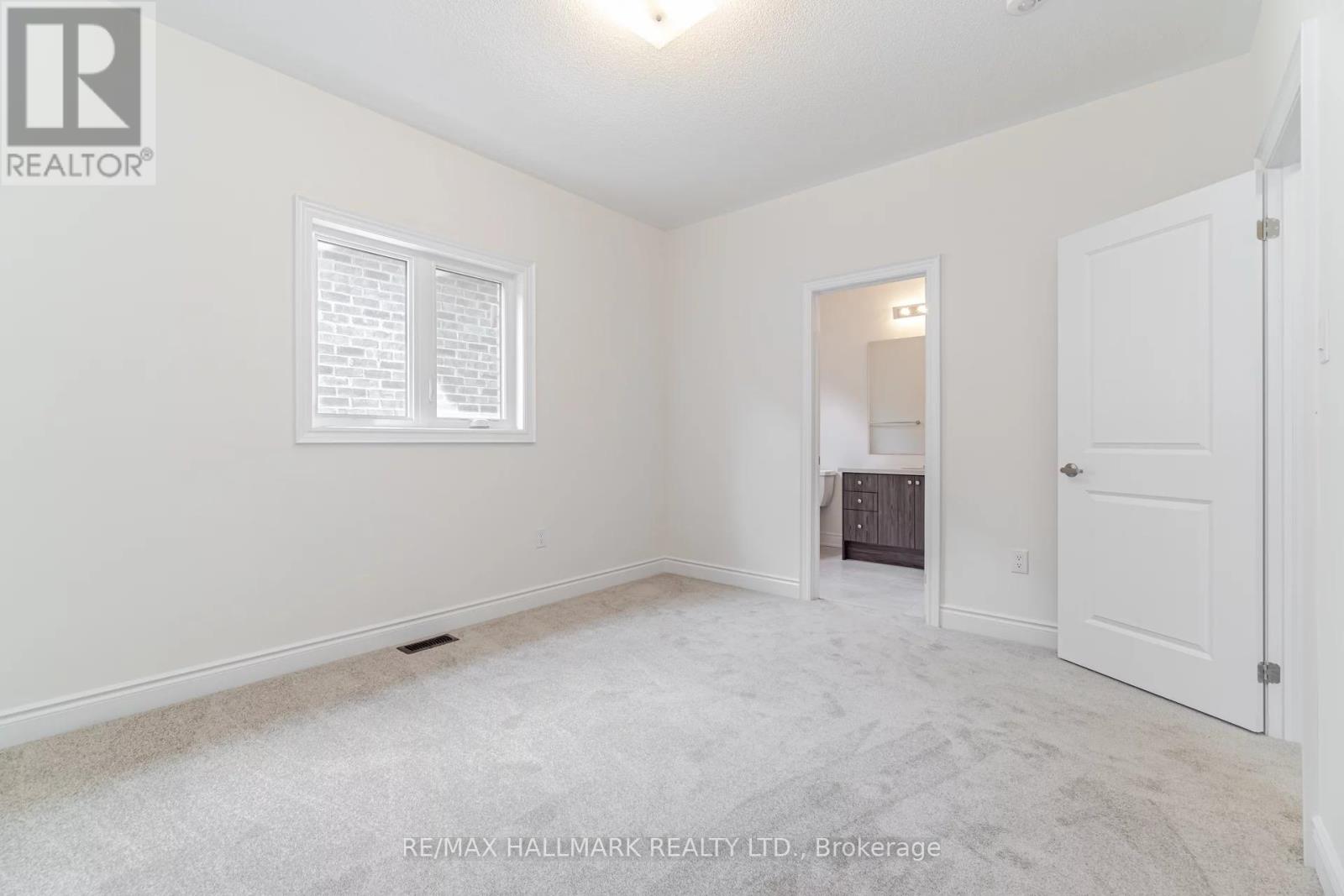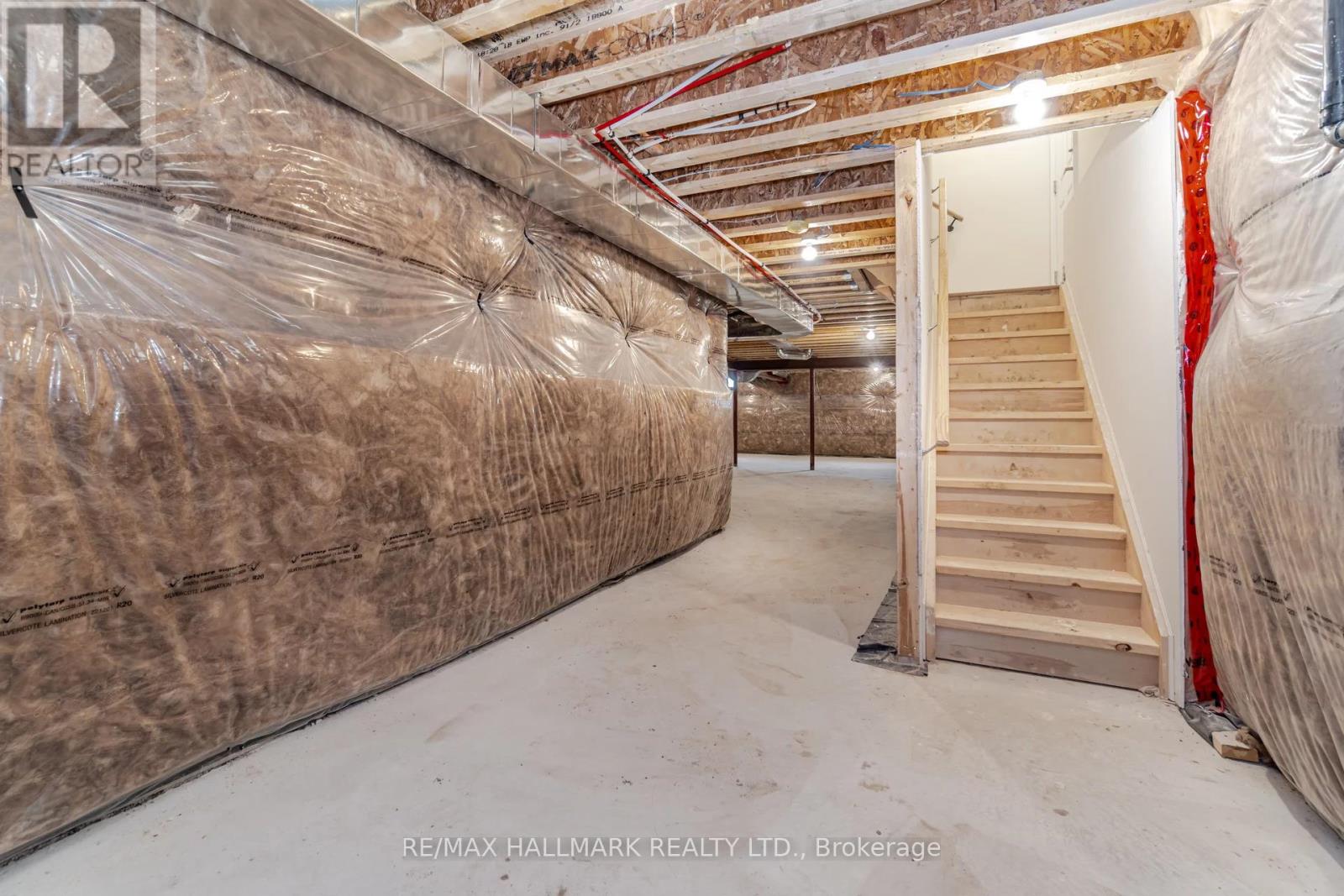46 Dotchson Avenue Caledon, Ontario L7C 4G7
$1,649,999
Experience luxury in this brand-new, never-lived-in detached home featuring 4 bedrooms and 4 bathrooms. The open-concept living and dining areas flow seamlessly into a bright family room and an elegant gourmet kitchen. Modern hardwood floors grace the entire main level, adding a touch of sophistication. Upstairs, youll find four spacious, sunlit bedrooms, three with contemporary ensuites, and a convenient laundry facility. Nestled in a newly developed community, this stunning home offers easy access to schools, parks, and shopping centers."" (id:58043)
Property Details
| MLS® Number | W9269759 |
| Property Type | Single Family |
| Community Name | Rural Caledon |
| ParkingSpaceTotal | 4 |
Building
| BathroomTotal | 4 |
| BedroomsAboveGround | 4 |
| BedroomsBelowGround | 1 |
| BedroomsTotal | 5 |
| Amenities | Fireplace(s) |
| BasementFeatures | Separate Entrance |
| BasementType | Full |
| ConstructionStatus | Insulation Upgraded |
| ConstructionStyleAttachment | Detached |
| CoolingType | Central Air Conditioning |
| ExteriorFinish | Brick |
| FireplacePresent | Yes |
| FlooringType | Hardwood, Ceramic |
| FoundationType | Concrete |
| HalfBathTotal | 1 |
| HeatingFuel | Natural Gas |
| HeatingType | Forced Air |
| StoriesTotal | 2 |
| Type | House |
| UtilityWater | Municipal Water |
Parking
| Garage |
Land
| Acreage | No |
| Sewer | Sanitary Sewer |
| SizeDepth | 108 Ft ,5 In |
| SizeFrontage | 36 Ft ,1 In |
| SizeIrregular | 36.14 X 108.47 Ft |
| SizeTotalText | 36.14 X 108.47 Ft |
| ZoningDescription | Residential |
Rooms
| Level | Type | Length | Width | Dimensions |
|---|---|---|---|---|
| Second Level | Primary Bedroom | 6.4 m | 5 m | 6.4 m x 5 m |
| Second Level | Bedroom 2 | 4.02 m | 3.35 m | 4.02 m x 3.35 m |
| Second Level | Bedroom 3 | 3.65 m | 4.08 m | 3.65 m x 4.08 m |
| Second Level | Bedroom 4 | 3.35 m | 2.74 m | 3.35 m x 2.74 m |
| Second Level | Sitting Room | 2.25 m | 3.77 m | 2.25 m x 3.77 m |
| Main Level | Kitchen | 4.023 m | 5.059 m | 4.023 m x 5.059 m |
| Main Level | Family Room | 6.4 m | 3.47 m | 6.4 m x 3.47 m |
| Main Level | Living Room | 6.35 m | 3.35 m | 6.35 m x 3.35 m |
| Main Level | Office | 3.65 m | 2.86 m | 3.65 m x 2.86 m |
| Main Level | Eating Area | 4.02 m | 2.43 m | 4.02 m x 2.43 m |
https://www.realtor.ca/real-estate/27332221/46-dotchson-avenue-caledon-rural-caledon
Interested?
Contact us for more information
Nellie Mirshahi
Salesperson
9555 Yonge Street #201
Richmond Hill, Ontario L4C 9M5




























