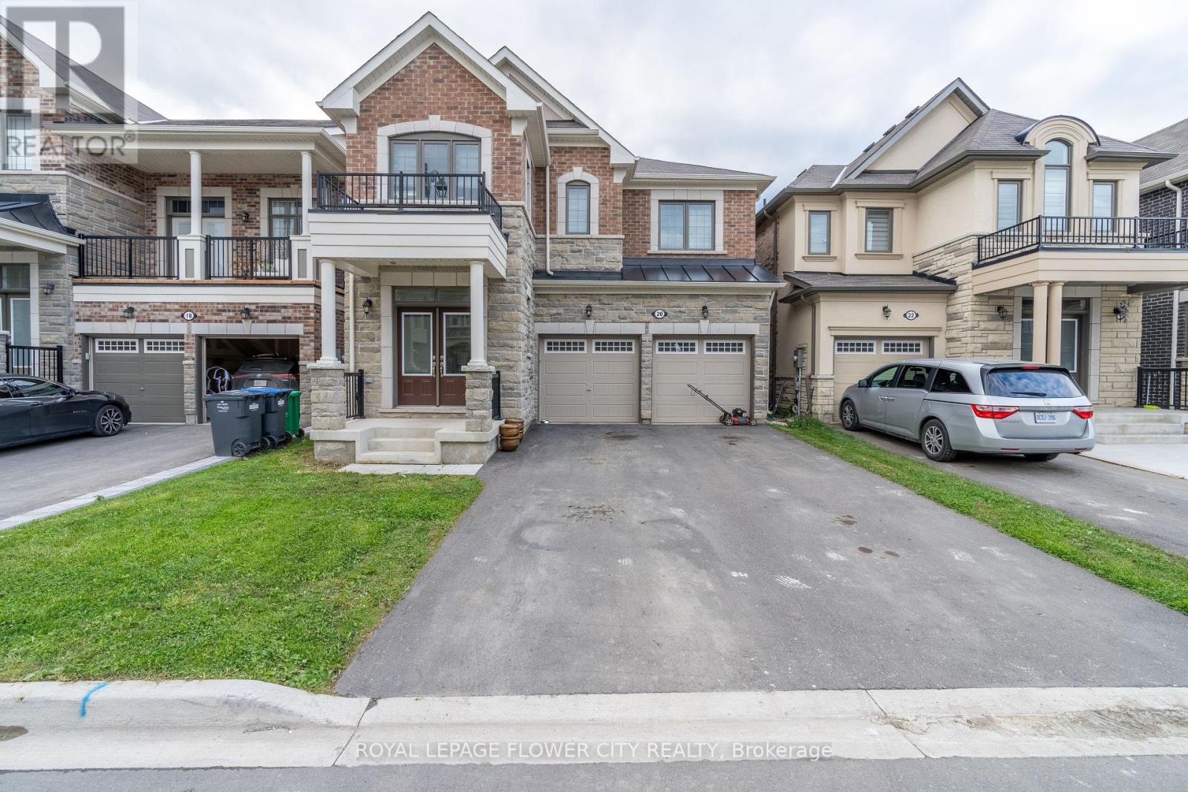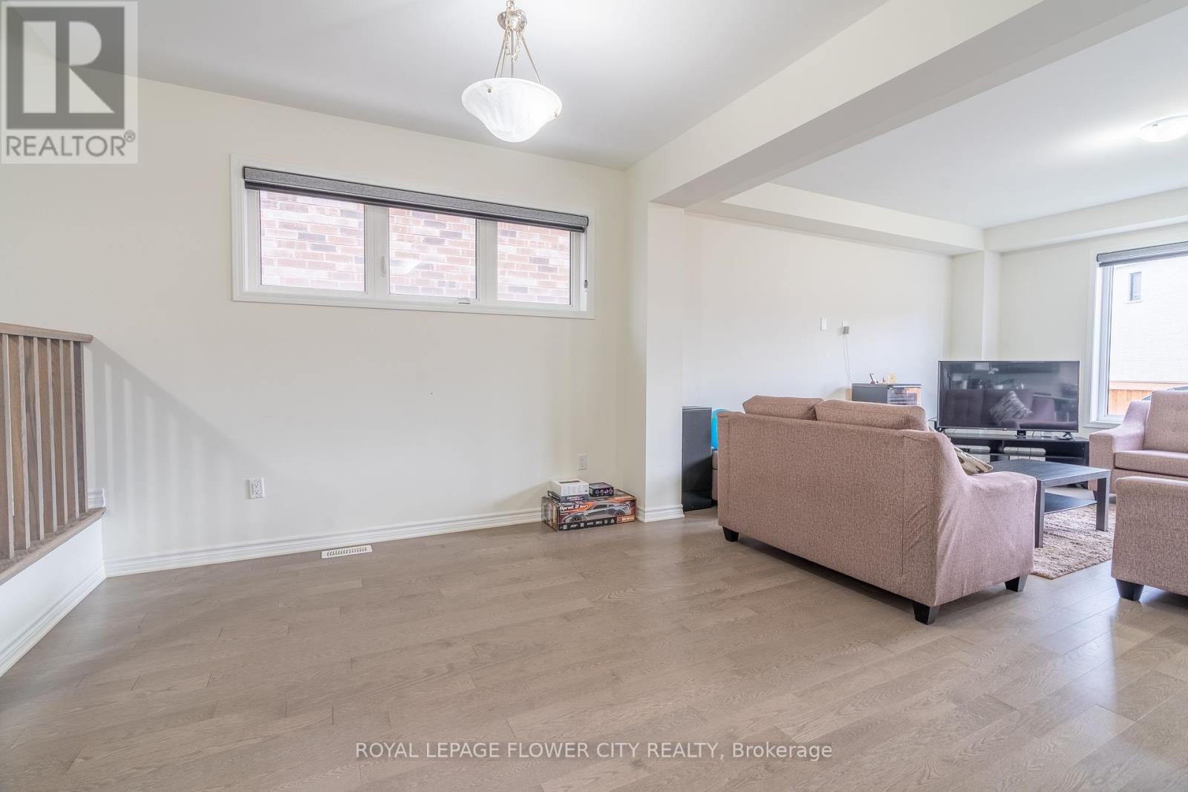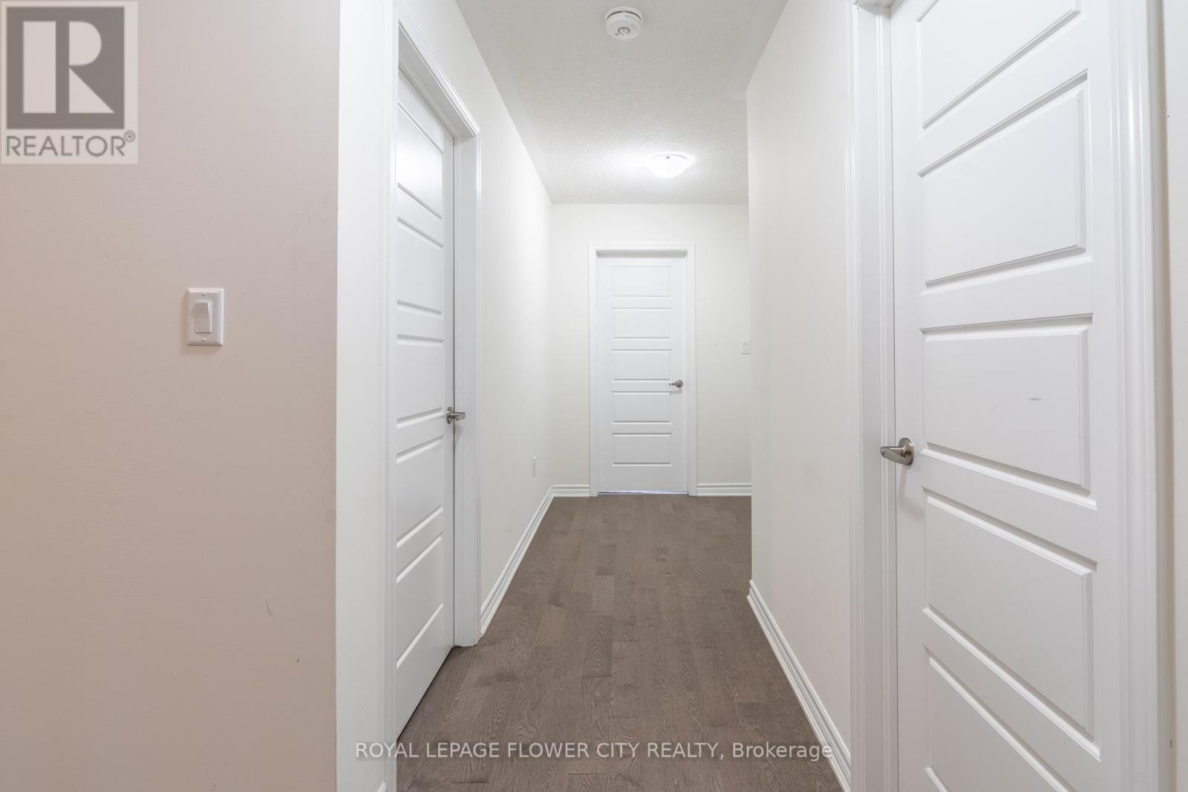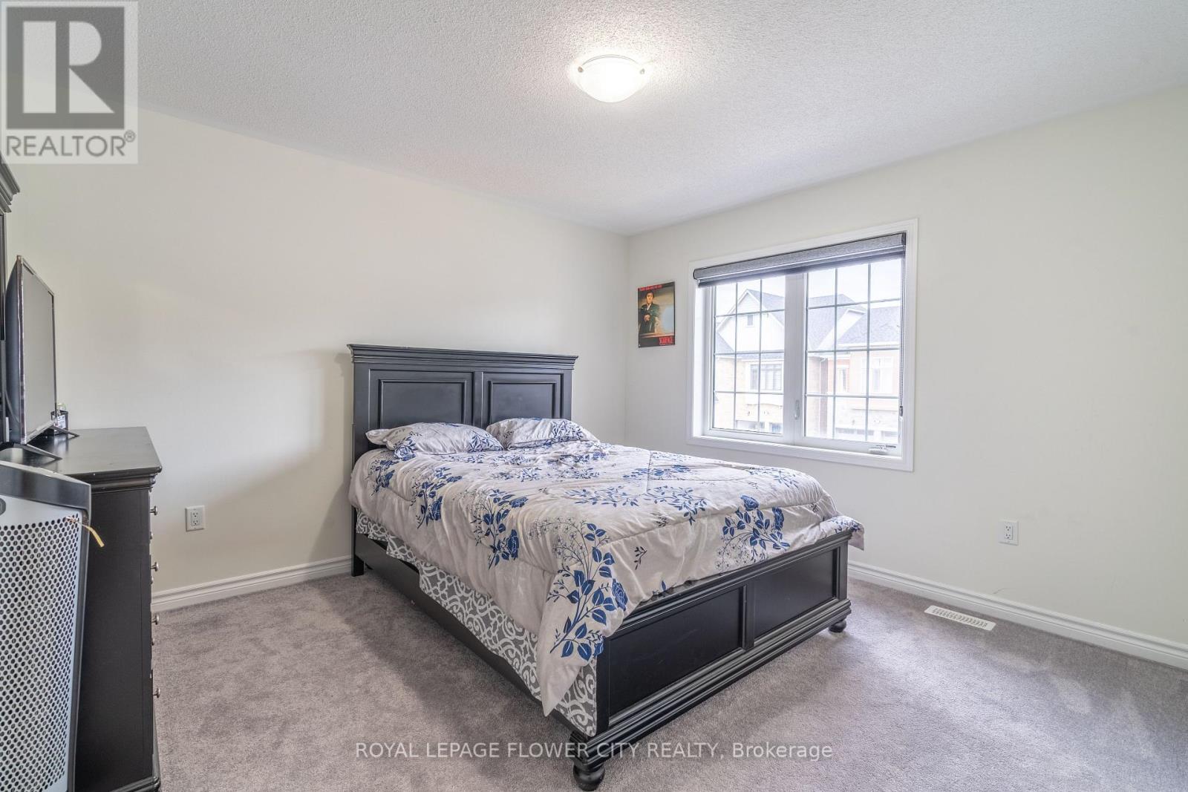20 Eberly Woods Drive Caledon, Ontario L7C 4J2
4 Bedroom
4 Bathroom
Central Air Conditioning
Forced Air
$3,999 Monthly
Stunning Detached 4 Bedroom , Double Garage, Double Driveway. No walkway. Only 2 years old Home. Brand new Sub-division in Caledon. Very Close to Brampton Border. Open concept layout featuring 9 feet ceiling. (id:58043)
Property Details
| MLS® Number | W9283953 |
| Property Type | Single Family |
| Community Name | Rural Caledon |
| ParkingSpaceTotal | 6 |
Building
| BathroomTotal | 4 |
| BedroomsAboveGround | 4 |
| BedroomsTotal | 4 |
| BasementFeatures | Separate Entrance |
| BasementType | N/a |
| ConstructionStyleAttachment | Detached |
| CoolingType | Central Air Conditioning |
| ExteriorFinish | Brick, Brick Facing |
| FlooringType | Hardwood, Porcelain Tile, Carpeted |
| FoundationType | Concrete |
| HalfBathTotal | 1 |
| HeatingFuel | Natural Gas |
| HeatingType | Forced Air |
| StoriesTotal | 2 |
| Type | House |
| UtilityWater | Municipal Water |
Parking
| Garage |
Land
| Acreage | No |
| Sewer | Septic System |
| SizeDepth | 87 Ft |
| SizeFrontage | 36 Ft ,1 In |
| SizeIrregular | 36.13 X 87.05 Ft |
| SizeTotalText | 36.13 X 87.05 Ft |
Rooms
| Level | Type | Length | Width | Dimensions |
|---|---|---|---|---|
| Second Level | Primary Bedroom | 3.84 m | 2.92 m | 3.84 m x 2.92 m |
| Second Level | Great Room | 4.75 m | 4.66 m | 4.75 m x 4.66 m |
| Second Level | Bedroom 2 | 3.54 m | 4.66 m | 3.54 m x 4.66 m |
| Second Level | Bedroom 3 | 3.66 m | 3.53 m | 3.66 m x 3.53 m |
| Second Level | Bedroom 4 | 3.6 m | 4.17 m | 3.6 m x 4.17 m |
| Second Level | Laundry Room | 1.82 m | 3.04 m | 1.82 m x 3.04 m |
| Main Level | Great Room | 4.75 m | 4.57 m | 4.75 m x 4.57 m |
| Main Level | Dining Room | 3.78 m | 3.26 m | 3.78 m x 3.26 m |
| Main Level | Kitchen | 3.84 m | 2.92 m | 3.84 m x 2.92 m |
| Main Level | Eating Area | 3.84 m | 2.92 m | 3.84 m x 2.92 m |
https://www.realtor.ca/real-estate/27345973/20-eberly-woods-drive-caledon-rural-caledon
Interested?
Contact us for more information
Mandeep S. Gill
Salesperson
Royal LePage Flower City Realty
Sp Dhaliwal
Salesperson
Royal LePage Flower City Realty











































