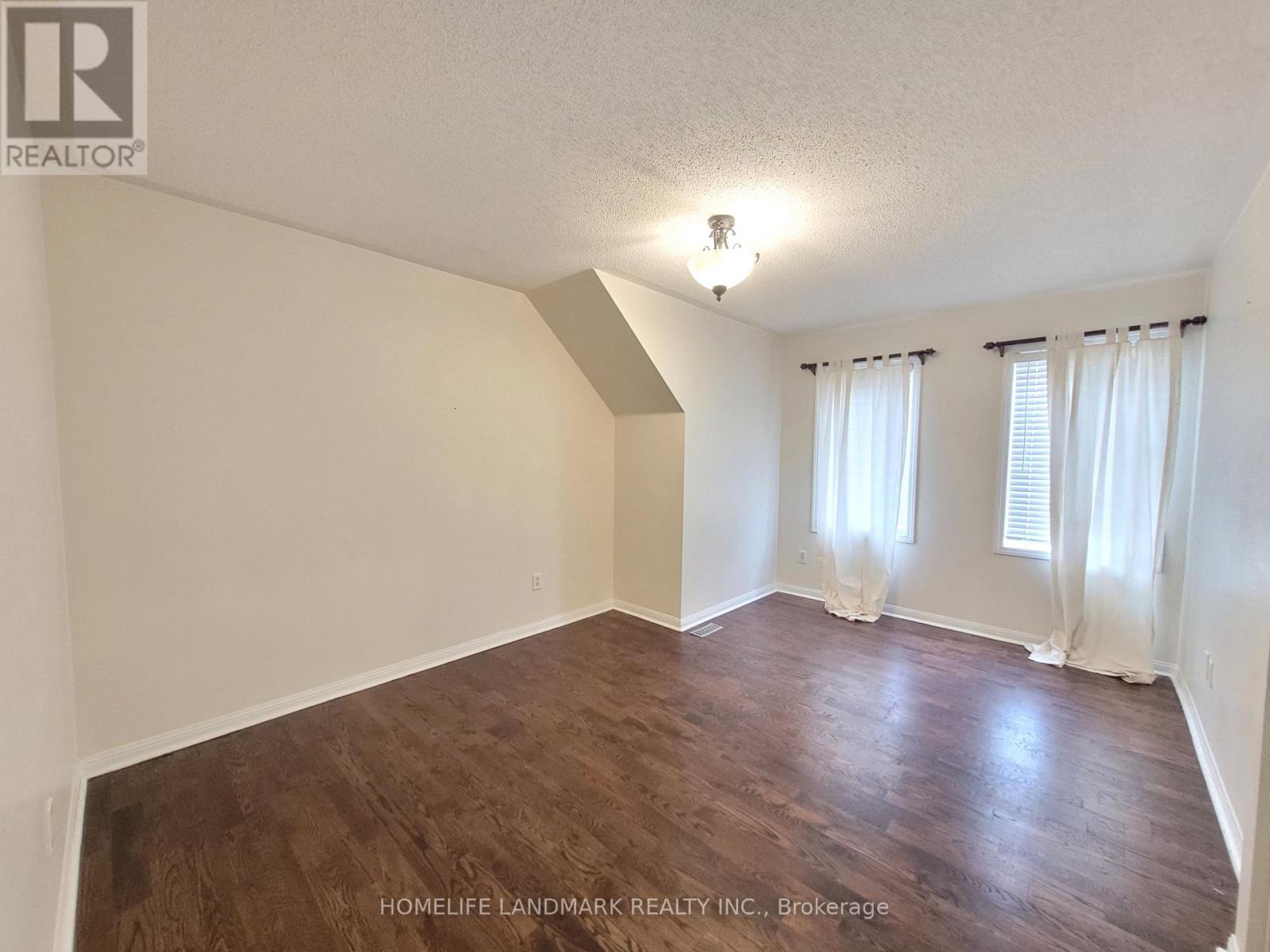1550 Clark Boulevard Milton (Beaty), Ontario L9T 5T6
$4,000 Monthly
Beautiful Mattamy Built 'Milbourne' Model On A Premium 45 Feet Lot. The Most Desired Neighborhood Of Milton. 9 Feet Ceiling On The Main Floor, Consist Of Huge Living Room Comb/With A Dining Room. Sep/Family Room With A Gas Fire Place. Chef Delight Kitchen With Gas Stove, S/S Appl, Back Splash & A Lot Of Extended Pantry For Storage. Huge 4 Bedrooms On The Second Floor. Master Bedroom W/En-Suite & Huge W/I Closet. Hardwood Throughout, Alot Of Pot Lights. **** EXTRAS **** All Elf, All Window Covers, S/S Fridge, Stove, Dishwasher, Cloth Washer & Dryer, Gdo With Remote, EV Charging Outlet & Smart Door Lock (id:58043)
Property Details
| MLS® Number | W9284044 |
| Property Type | Single Family |
| Community Name | Beaty |
| ParkingSpaceTotal | 4 |
Building
| BathroomTotal | 3 |
| BedroomsAboveGround | 4 |
| BedroomsTotal | 4 |
| BasementDevelopment | Unfinished |
| BasementType | Full (unfinished) |
| ConstructionStyleAttachment | Detached |
| CoolingType | Central Air Conditioning |
| ExteriorFinish | Aluminum Siding |
| FireplacePresent | Yes |
| FlooringType | Hardwood, Ceramic |
| FoundationType | Concrete |
| HalfBathTotal | 1 |
| HeatingFuel | Natural Gas |
| HeatingType | Forced Air |
| StoriesTotal | 2 |
| Type | House |
| UtilityWater | Municipal Water |
Parking
| Garage |
Land
| Acreage | No |
| Sewer | Sanitary Sewer |
| SizeDepth | 89 Ft ,7 In |
| SizeFrontage | 45 Ft ,2 In |
| SizeIrregular | 45.24 X 89.61 Ft |
| SizeTotalText | 45.24 X 89.61 Ft |
Rooms
| Level | Type | Length | Width | Dimensions |
|---|---|---|---|---|
| Second Level | Primary Bedroom | 4.3 m | 3.62 m | 4.3 m x 3.62 m |
| Second Level | Bedroom 2 | 3.36 m | 3.01 m | 3.36 m x 3.01 m |
| Second Level | Bedroom 3 | 4.54 m | 3.08 m | 4.54 m x 3.08 m |
| Second Level | Bedroom 4 | 4.3 m | 3.62 m | 4.3 m x 3.62 m |
| Main Level | Living Room | 6.21 m | 3.7 m | 6.21 m x 3.7 m |
| Main Level | Dining Room | 6.21 m | 3.7 m | 6.21 m x 3.7 m |
| Main Level | Kitchen | 3.72 m | 2.8 m | 3.72 m x 2.8 m |
| Main Level | Eating Area | 3.72 m | 2.92 m | 3.72 m x 2.92 m |
| Main Level | Family Room | 5.6 m | 3.71 m | 5.6 m x 3.71 m |
https://www.realtor.ca/real-estate/27346363/1550-clark-boulevard-milton-beaty-beaty
Interested?
Contact us for more information
Rudy Chun Yu Hung
Salesperson
7240 Woodbine Ave Unit 103
Markham, Ontario L3R 1A4




















