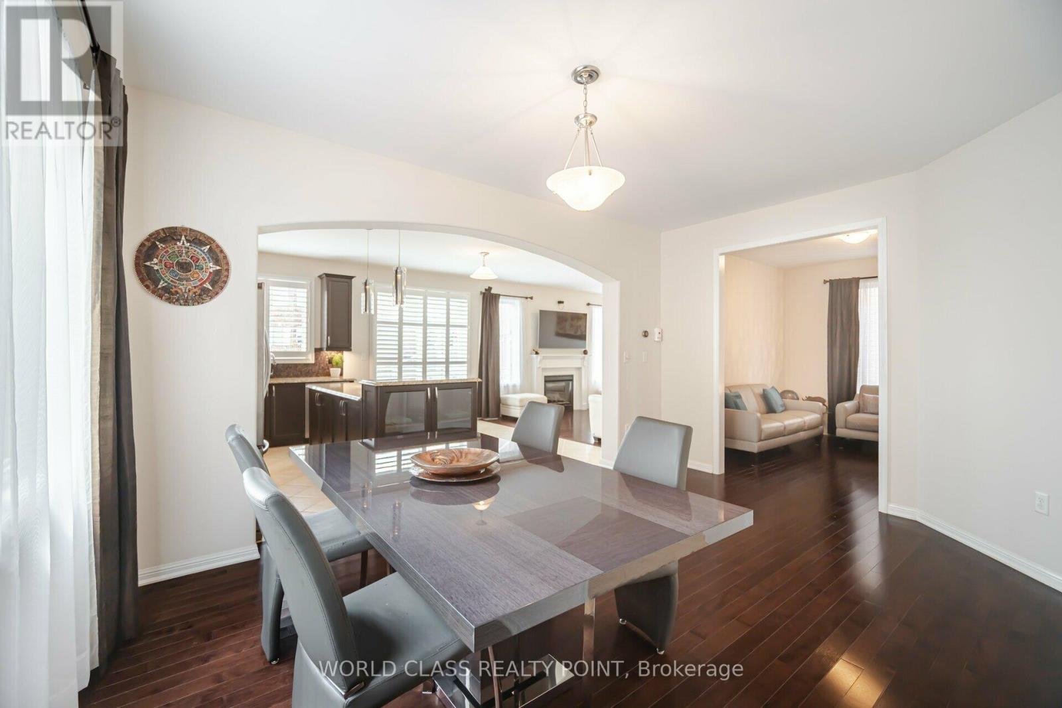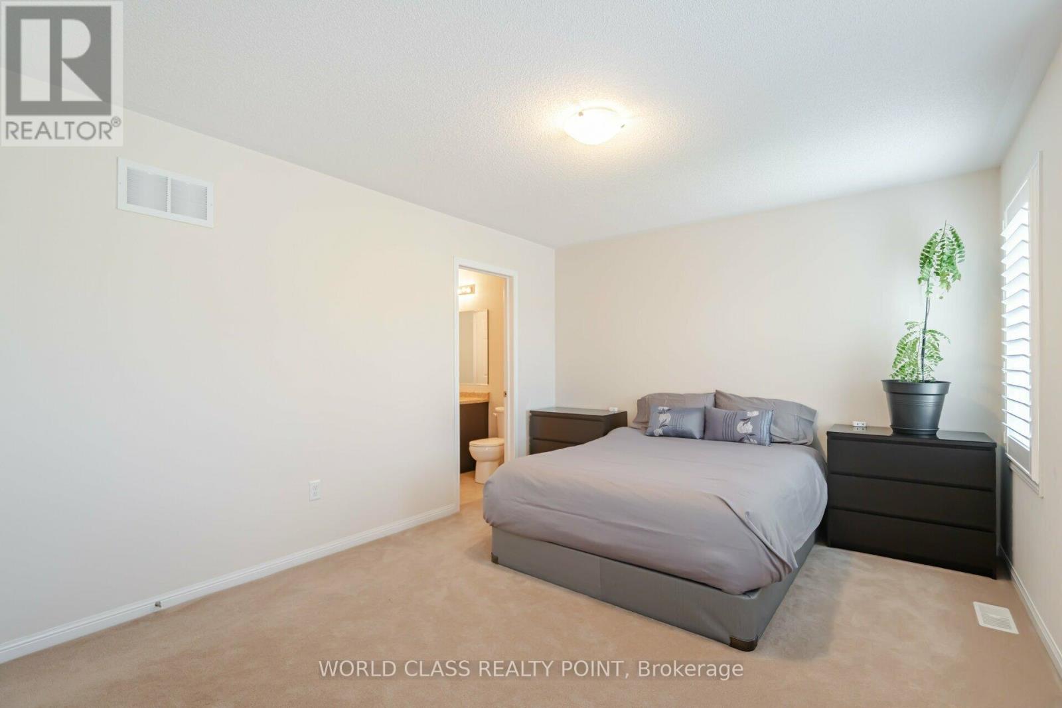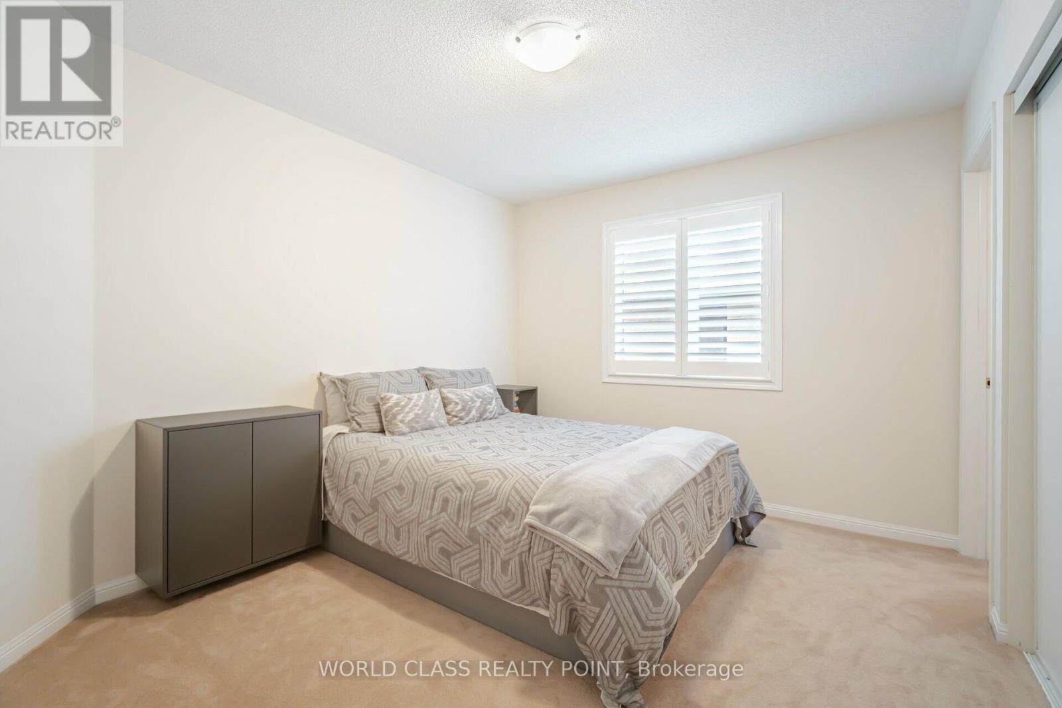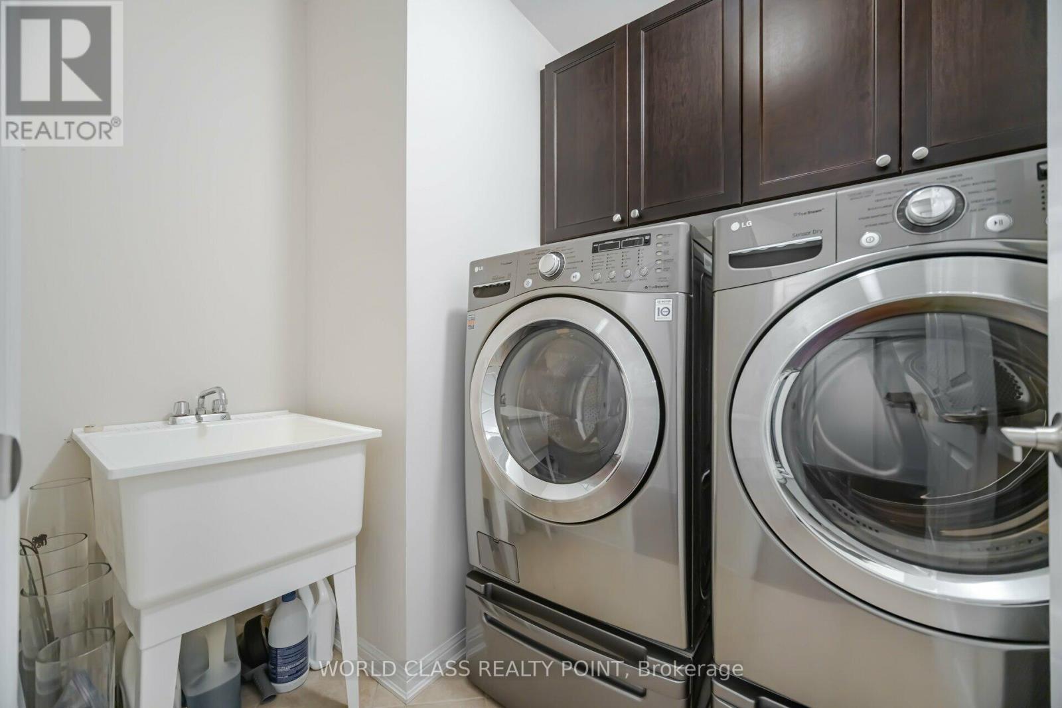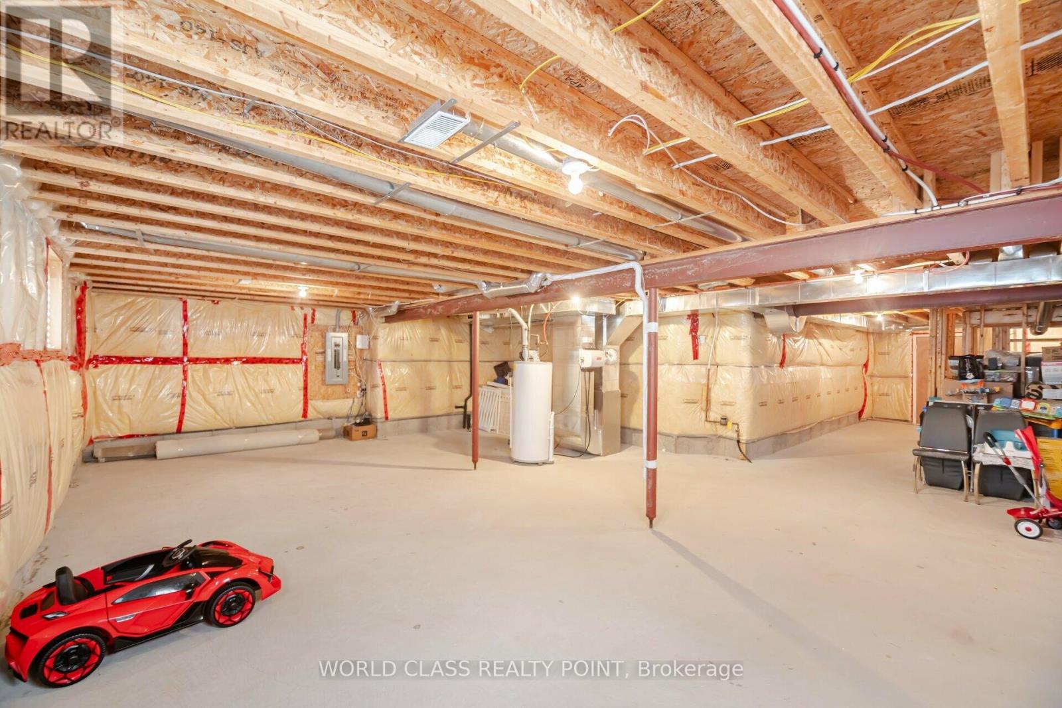16 Birch Tree Trail Brampton (Bram East), Ontario L6P 3M8
$1,399,999
Welcome Home! Experience the tranquility of living in Castlemore Crossing, a beautiful Mattamy community surrounded by lush park spaces, playgrounds, and scenic walking & biking trails. This meticulously maintained 4-bed 4-bath home offers over 2500sf of functional living space, perfect for families & entertainers alike. As you enter through double doors, you are welcomed by a grand foyer that opens into an open-concept living area. Gorgeous hardwood floors grace the living, dining, & family rooms, adding warmth & charm throughout. Continue into the stunning chefs kitchen, designed for both functionality & style. Featuring granite counters, a large island with a breakfast bar, high-quality S/S KitchenAid appliances, rich dark cabinetry w/ glass doors & accent lighting, this kitchen is truly an entertainer's dream. The kitchen flows effortlessly into the large family room, highlighted by a cozy gas fireplace w/ fan blower & mantle, large windows that fill the space with natural light, & Bose surround speakers that enhance your living experience. Plus, the kitchen offers a walkout to a fully fenced large private backyard w/ gas line, providing views of lush green space & a tranquil pond w/ walking trails. After a day of entertaining, retreat upstairs to the spacious master bedroom, complete with a luxurious 5-piece ensuite featuring a jacuzzi tub, standalone shower, & double sinks. The additional bedrooms are generously sized, comfortably accommodating queen beds & filled with natural light from their large windows. 2 additional full bathrooms also serve as a semi-ensuites for added convenience. The 2nd floor laundry room, equipped w/ front-loading washer & dryer, makes chores a breeze. The unfinished basement presents a blank canvas for your creativity, feat. upgraded large windows, a rough-in for a bathroom, & a separate side entrance. Conveniently accessible from the main floor, the double-car garage includes a door opener & provides ample space for 2 vehicles. **** EXTRAS **** Take a Look at Virtual Tour for 3D Walk-Through/ Video/Pics! Bordering Vaughan with all the conveniences of Brampton. Transit Steps Away. Hwy 427, Hwy 50, Hwy 407, Restaurants & Shopping only minutes away. Make this stunning home yours! (id:58043)
Property Details
| MLS® Number | W9284134 |
| Property Type | Single Family |
| Community Name | Bram East |
| AmenitiesNearBy | Place Of Worship, Public Transit, Park, Schools |
| CommunityFeatures | Community Centre |
| Features | Irregular Lot Size |
| ParkingSpaceTotal | 4 |
| Structure | Deck |
Building
| BathroomTotal | 4 |
| BedroomsAboveGround | 4 |
| BedroomsTotal | 4 |
| Amenities | Fireplace(s), Separate Electricity Meters |
| Appliances | Central Vacuum, Garage Door Opener Remote(s), Water Meter, Dishwasher, Dryer, Microwave, Oven, Range, Refrigerator, Stove, Washer, Window Coverings |
| BasementDevelopment | Unfinished |
| BasementFeatures | Separate Entrance |
| BasementType | N/a (unfinished) |
| ConstructionStyleAttachment | Detached |
| CoolingType | Central Air Conditioning |
| ExteriorFinish | Brick |
| FireProtection | Alarm System |
| FireplacePresent | Yes |
| FireplaceTotal | 1 |
| FlooringType | Ceramic, Hardwood, Carpeted |
| FoundationType | Concrete |
| HalfBathTotal | 1 |
| HeatingFuel | Natural Gas |
| HeatingType | Forced Air |
| StoriesTotal | 2 |
| Type | House |
| UtilityWater | Municipal Water |
Parking
| Garage |
Land
| Acreage | No |
| FenceType | Fenced Yard |
| LandAmenities | Place Of Worship, Public Transit, Park, Schools |
| Sewer | Sanitary Sewer |
| SizeDepth | 92 Ft |
| SizeFrontage | 34 Ft ,5 In |
| SizeIrregular | 34.47 X 92.03 Ft ; 38' Lot! Widens To 52.13ft In The Back! |
| SizeTotalText | 34.47 X 92.03 Ft ; 38' Lot! Widens To 52.13ft In The Back!|under 1/2 Acre |
Rooms
| Level | Type | Length | Width | Dimensions |
|---|---|---|---|---|
| Second Level | Laundry Room | 2.44 m | 1.83 m | 2.44 m x 1.83 m |
| Second Level | Study | 2.13 m | 0.61 m | 2.13 m x 0.61 m |
| Second Level | Primary Bedroom | 5.49 m | 3.96 m | 5.49 m x 3.96 m |
| Second Level | Bedroom 2 | 4.27 m | 3.86 m | 4.27 m x 3.86 m |
| Second Level | Bedroom 3 | 3.66 m | 3.51 m | 3.66 m x 3.51 m |
| Second Level | Bedroom 4 | 3.66 m | 3.05 m | 3.66 m x 3.05 m |
| Main Level | Foyer | 4.57 m | 2.13 m | 4.57 m x 2.13 m |
| Main Level | Dining Room | 4.98 m | 3.35 m | 4.98 m x 3.35 m |
| Main Level | Living Room | 3.56 m | 3.05 m | 3.56 m x 3.05 m |
| Main Level | Kitchen | 4.98 m | 3.96 m | 4.98 m x 3.96 m |
| Main Level | Family Room | 4.27 m | 3.96 m | 4.27 m x 3.96 m |
Utilities
| Cable | Installed |
| Sewer | Installed |
https://www.realtor.ca/real-estate/27346682/16-birch-tree-trail-brampton-bram-east-bram-east
Interested?
Contact us for more information
Hitesh K Patel
Salesperson
55 Lebovic Ave #c115
Toronto, Ontario M1L 0H2









