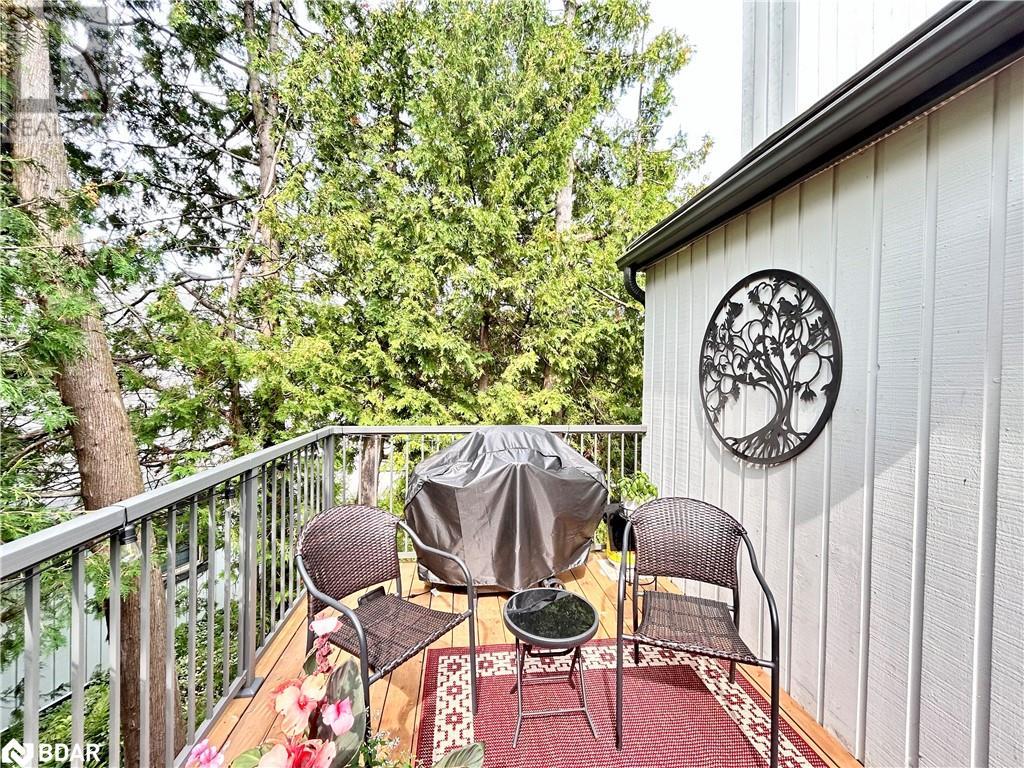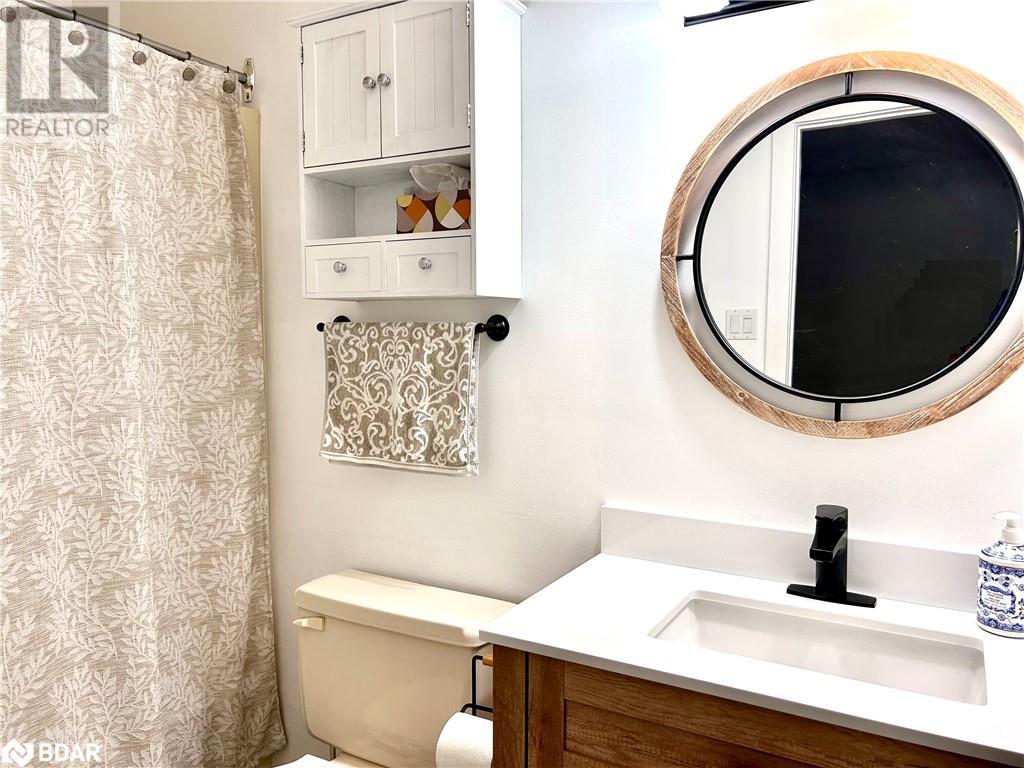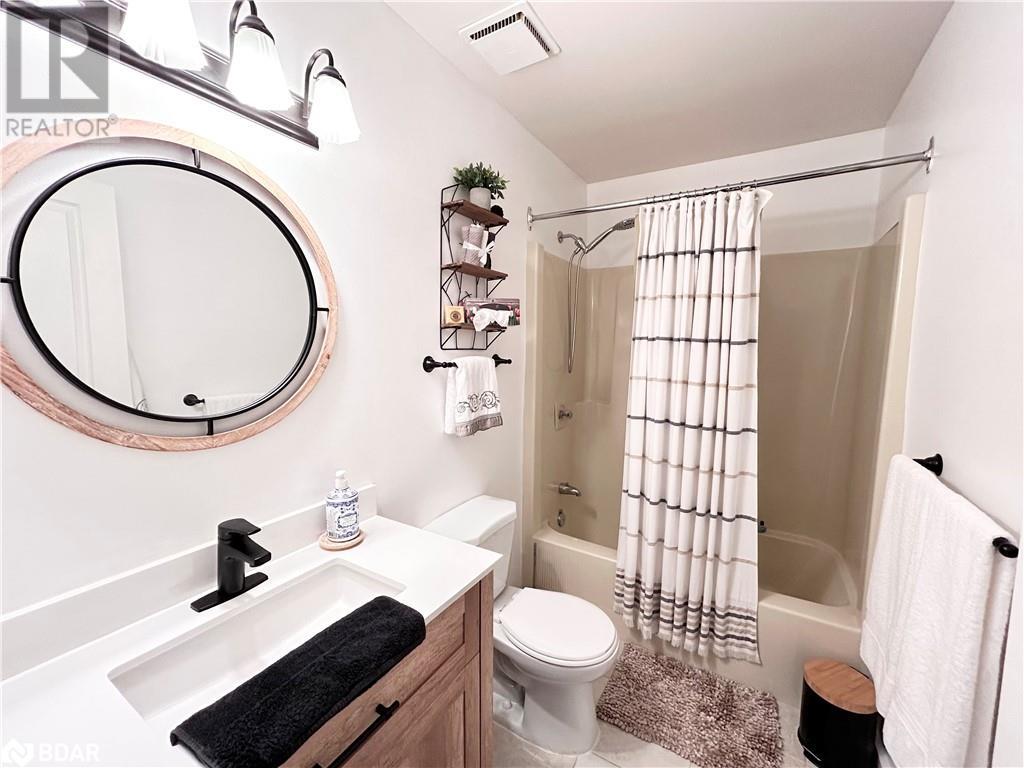14 Dawson Drive Unit# 416 Collingwood, Ontario L9Y 5B4
$549,000Maintenance, Insurance, Landscaping, Parking
$452 Monthly
Maintenance, Insurance, Landscaping, Parking
$452 MonthlyWelcome to maintenance-free living at its finest in this inviting end unit townhouse. 14 Dawson Drive, Unit 416 is perfectly located in a quiet mature neighbourhood in the heart of Collingwood. Whether you’re looking for a full-time residence, a weekend retreat, or a ski chalet with the potential for seasonal rental income, this home offers it all. This beautifully updated townhouse features two bedrooms and two bathrooms, including a four-piece ensuite off the primary bedroom. The interior boasts newer laminate flooring throughout, creating a fresh and modern feel. On the second level you will find vaulted ceilings, an open concept kitchen, dining, and living area perfect for both daily living and entertaining, with a cozy gas fireplace adding warmth and ambiance. Step outside to the private, upgraded deck rebuilt in 2024, an ideal space for BBQing, entertaining, or simply enjoying a quiet moment of relaxation. Located just moments from Blue Mountain Village, ski clubs, golf courses, trails, Georgian Bay, and Collingwood’s boutique shops, restaurants, and cultural attractions, this home offers both convenience and comfort. This is a fantastic opportunity to own a piece of Collingwood’s vibrant community, with the added benefit of a turn-key purchase. Don’t miss out! (id:58043)
Property Details
| MLS® Number | 40637867 |
| Property Type | Single Family |
| AmenitiesNearBy | Beach, Golf Nearby, Hospital, Marina, Shopping, Ski Area |
| Features | Southern Exposure, Conservation/green Belt, Balcony |
| ParkingSpaceTotal | 1 |
| StorageType | Locker |
Building
| BathroomTotal | 2 |
| BedroomsAboveGround | 2 |
| BedroomsTotal | 2 |
| Appliances | Dishwasher, Dryer, Refrigerator, Stove, Washer, Window Coverings |
| ArchitecturalStyle | 2 Level |
| BasementDevelopment | Unfinished |
| BasementType | Crawl Space (unfinished) |
| ConstructionMaterial | Wood Frame |
| ConstructionStyleAttachment | Attached |
| CoolingType | Ductless |
| ExteriorFinish | Wood |
| HeatingType | Baseboard Heaters |
| StoriesTotal | 2 |
| SizeInterior | 845 Sqft |
| Type | Row / Townhouse |
| UtilityWater | Municipal Water |
Parking
| Visitor Parking |
Land
| Acreage | No |
| LandAmenities | Beach, Golf Nearby, Hospital, Marina, Shopping, Ski Area |
| Sewer | Municipal Sewage System |
| ZoningDescription | Residential |
Rooms
| Level | Type | Length | Width | Dimensions |
|---|---|---|---|---|
| Second Level | Living Room | 14'0'' x 15'6'' | ||
| Second Level | Kitchen | 9'0'' x 15'6'' | ||
| Main Level | 4pc Bathroom | Measurements not available | ||
| Main Level | Full Bathroom | Measurements not available | ||
| Main Level | Bedroom | 8'9'' x 9'0'' | ||
| Main Level | Primary Bedroom | 13'0'' x 11'0'' |
https://www.realtor.ca/real-estate/27347036/14-dawson-drive-unit-416-collingwood
Interested?
Contact us for more information
Kevin Boughen
Salesperson
26 Marsellus Drive
Barrie, Ontario L4N 8S6



















