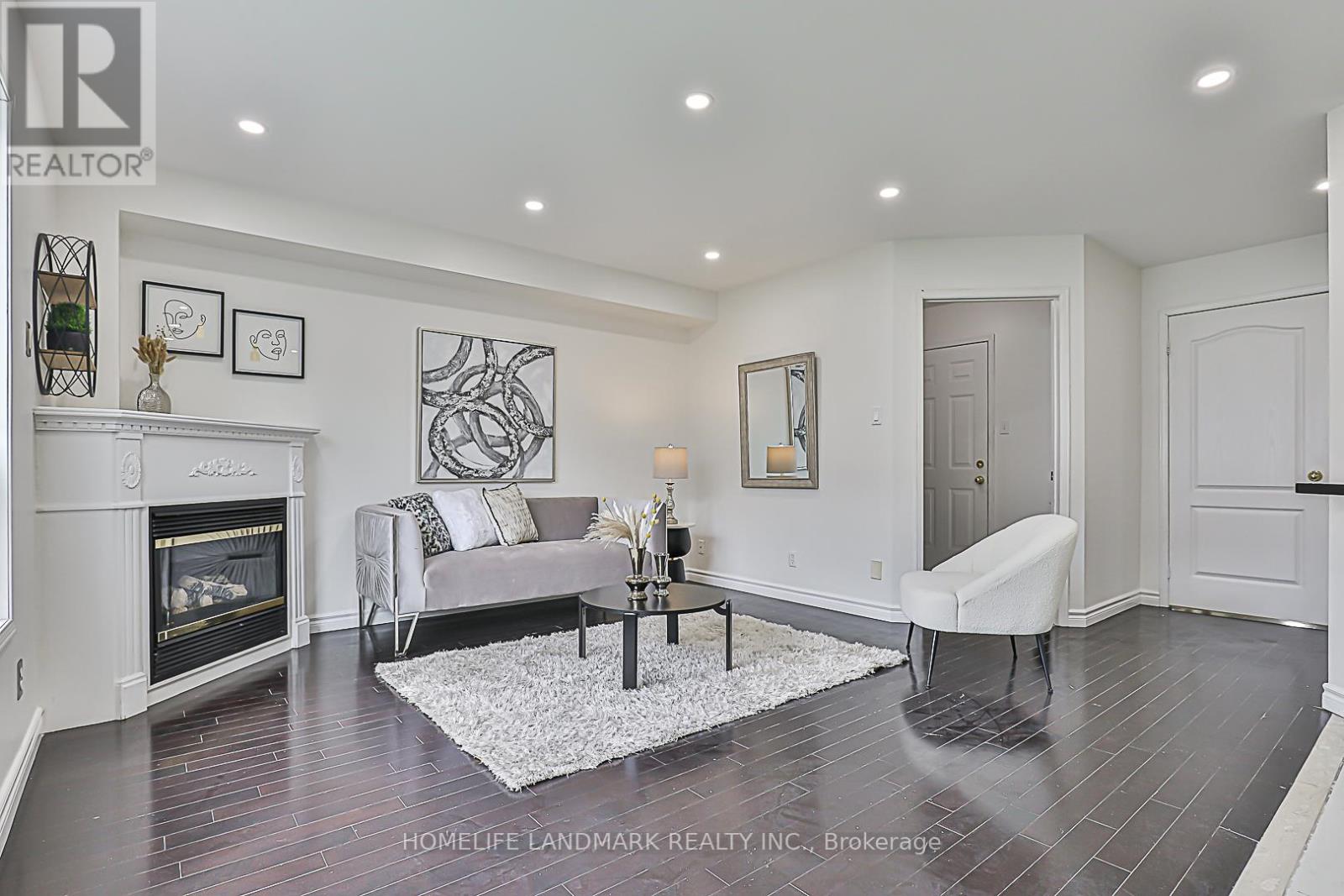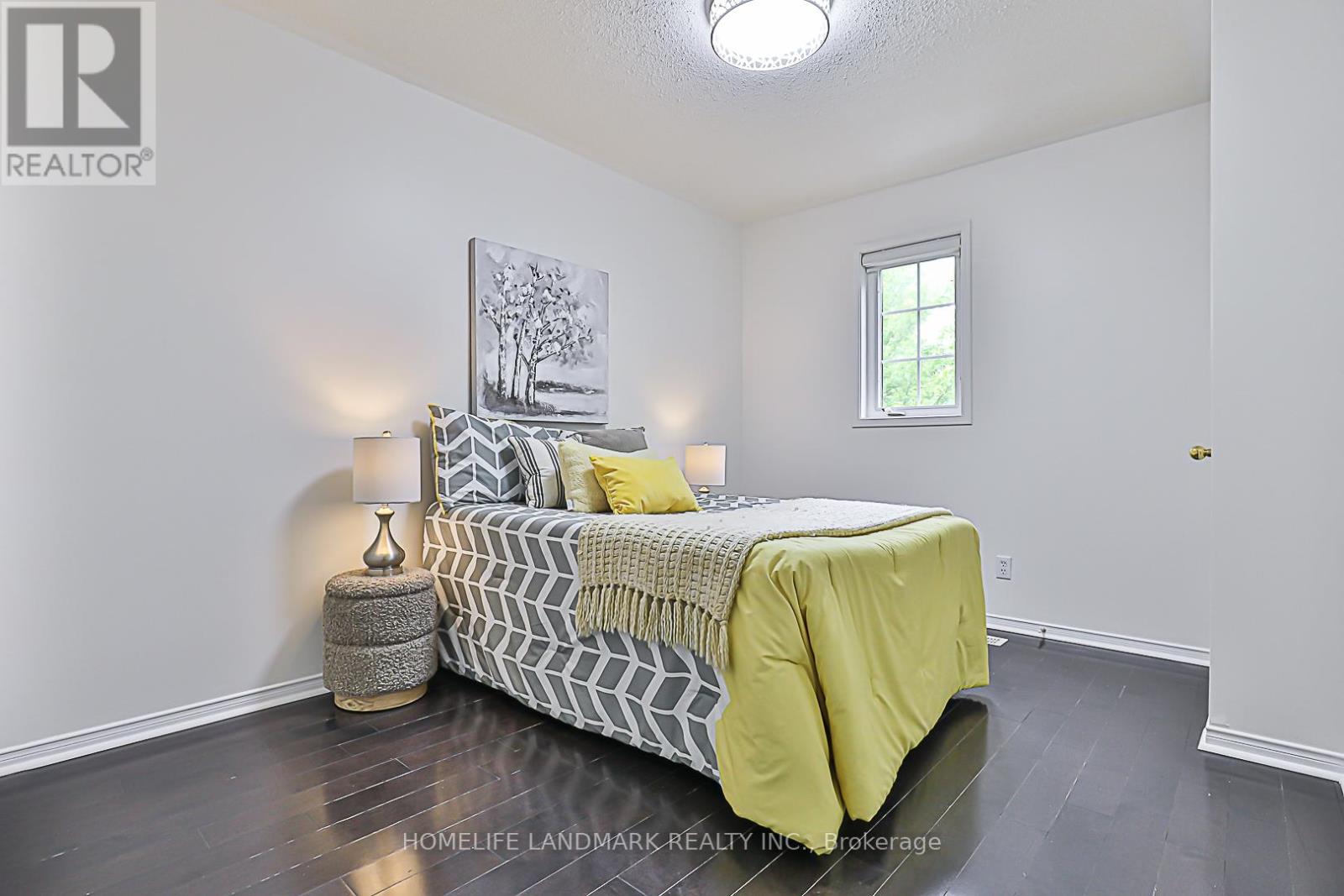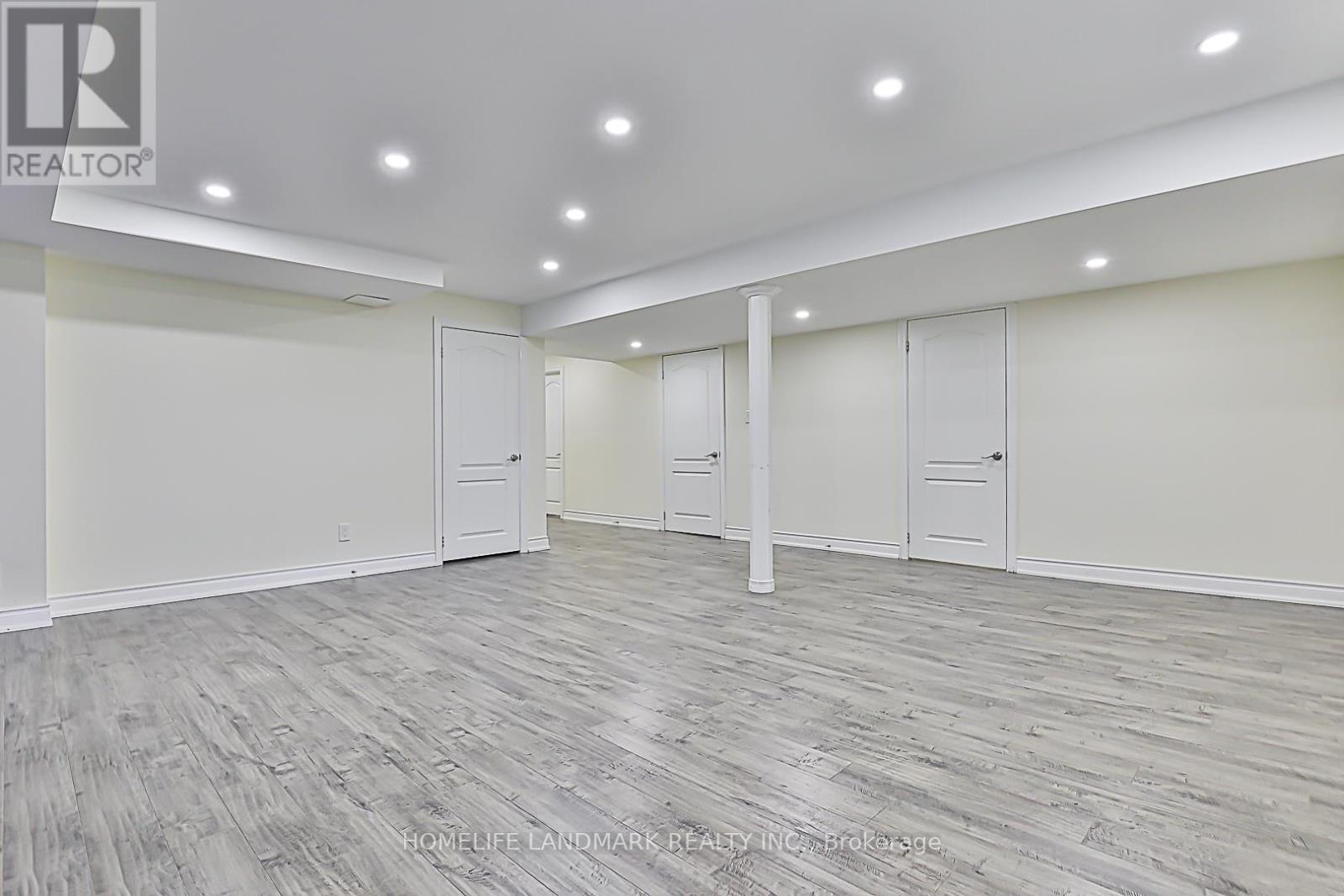210 Everett Street Markham (Wismer), Ontario L6E 1H3
$1,099,000
Bright 4-Bedroom Semi-Detached Home In High Demand Wismer Community! Spacious 1899 Sqft With Functional Layout,Hardwood thru out, New paint ,New Pot Lights, Open concept kitchen, Master With W/I Closet And 4Pc Ensuite, Top Rated Schools,Close To Public Transit,Mount Joy Go Station,Supermarkets, Home Depot, Lcbo, Banks, Restaurants, Shoppers And Etc. **** EXTRAS **** Fridge, Stove, Washer, Dryer, Built-In Dishwasher, All Electric Light Fixtures, Garage Door Openers And Remotes, Furnace, Ac. (id:58043)
Property Details
| MLS® Number | N9284532 |
| Property Type | Single Family |
| Neigbourhood | Wismer Commons |
| Community Name | Wismer |
| ParkingSpaceTotal | 2 |
Building
| BathroomTotal | 4 |
| BedroomsAboveGround | 4 |
| BedroomsTotal | 4 |
| BasementDevelopment | Finished |
| BasementType | N/a (finished) |
| ConstructionStyleAttachment | Semi-detached |
| CoolingType | Central Air Conditioning |
| ExteriorFinish | Brick |
| FireplacePresent | Yes |
| FlooringType | Hardwood, Tile |
| FoundationType | Concrete |
| HalfBathTotal | 1 |
| HeatingFuel | Natural Gas |
| HeatingType | Forced Air |
| StoriesTotal | 2 |
| Type | House |
| UtilityWater | Municipal Water |
Parking
| Garage |
Land
| Acreage | No |
| Sewer | Sanitary Sewer |
| SizeDepth | 84 Ft ,5 In |
| SizeFrontage | 30 Ft |
| SizeIrregular | 30.02 X 84.48 Ft |
| SizeTotalText | 30.02 X 84.48 Ft |
Rooms
| Level | Type | Length | Width | Dimensions |
|---|---|---|---|---|
| Second Level | Primary Bedroom | 4.88 m | 3.96 m | 4.88 m x 3.96 m |
| Second Level | Bedroom 2 | 3.78 m | 2.83 m | 3.78 m x 2.83 m |
| Second Level | Bedroom 3 | 3.41 m | 2.23 m | 3.41 m x 2.23 m |
| Second Level | Bedroom 4 | 3.35 m | 2.74 m | 3.35 m x 2.74 m |
| Main Level | Living Room | 3.66 m | 3.55 m | 3.66 m x 3.55 m |
| Main Level | Dining Room | 3.54 m | 3.35 m | 3.54 m x 3.35 m |
| Main Level | Family Room | 4.15 m | 3.96 m | 4.15 m x 3.96 m |
| Main Level | Kitchen | 3.54 m | 2.74 m | 3.54 m x 2.74 m |
https://www.realtor.ca/real-estate/27347764/210-everett-street-markham-wismer-wismer
Interested?
Contact us for more information
Jerry Lin
Salesperson
7240 Woodbine Ave Unit 103
Markham, Ontario L3R 1A4




























