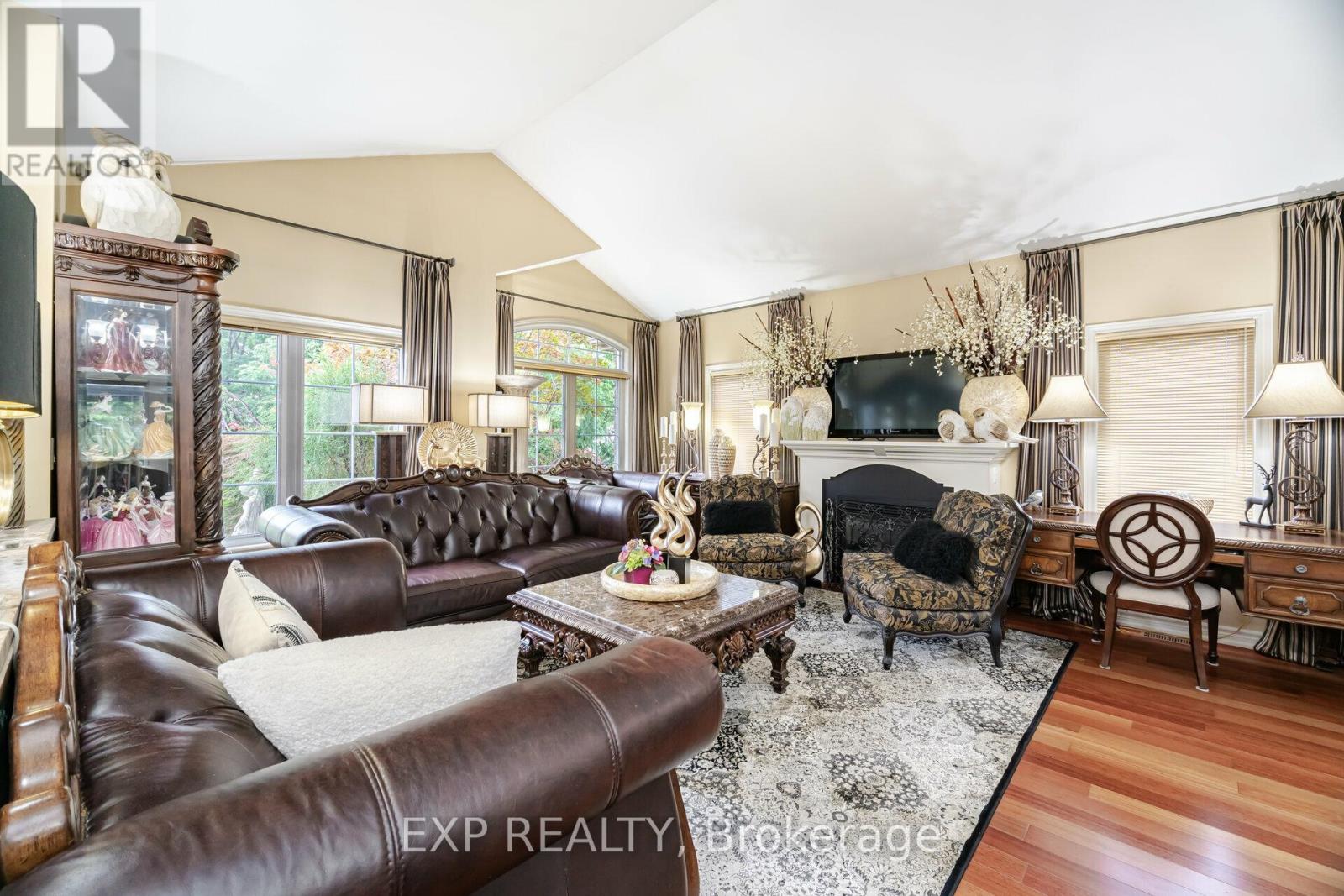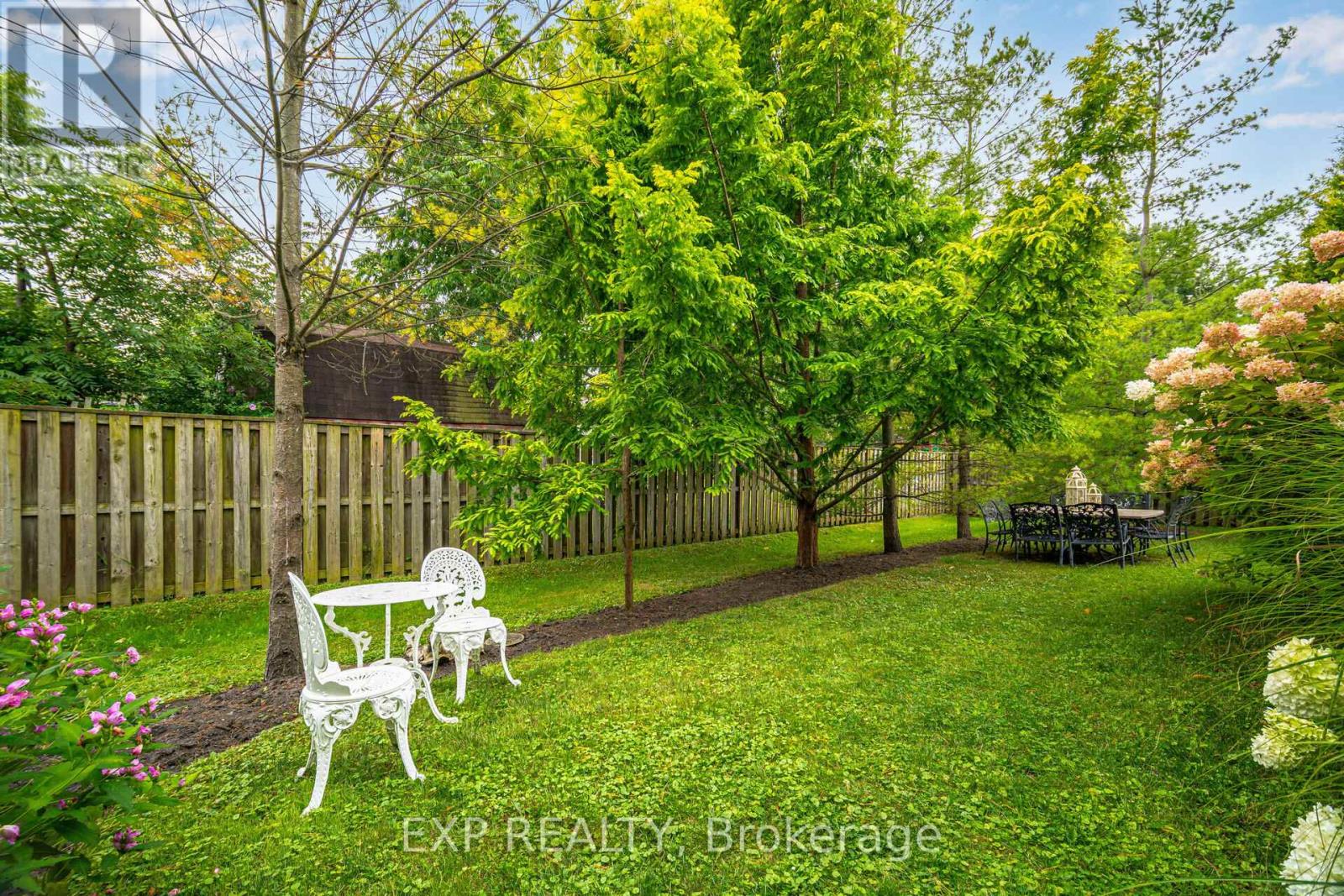18 Martha Court Pelham (Fenwick), Ontario L0S 1C0
$1,377,700
Welcome to 18 Martha court! This incredible custom built (2010) bungalow by DeHaan Homes has over 2530 square feet of finished living space located on a quiet family friendly court featuring a fantastic basement apartment with walk-up entrance! Enjoy an open concept main level layout with hardwood floors and a 15ft vaulted ceiling in the living room. Beautiful custom wood cabinetry in the kitchen with island and gas range. Enjoy the convenience of a main level laundry room with inside entrance from the garage. The primary bedroom is complete with a walk-in closet and 4 piece ensuite featuring a 12 jet jacuzzi. The guest bedroom benefits from convenient access to the main floor 3 piece washroom. The basement is the perfect guest suite or apartment featuring a full kitchen, dining and family room area with gas fireplace, laundry area, and separate walk-up entrance from outside. Gorgeous mature trees surround the property offering privacy in a serene setting to be enjoyed. Book your showing today! (id:58043)
Property Details
| MLS® Number | X9284809 |
| Property Type | Single Family |
| Community Name | Fenwick |
| EquipmentType | Water Heater |
| Features | Carpet Free, In-law Suite |
| ParkingSpaceTotal | 8 |
| RentalEquipmentType | Water Heater |
Building
| BathroomTotal | 3 |
| BedroomsAboveGround | 2 |
| BedroomsBelowGround | 1 |
| BedroomsTotal | 3 |
| Amenities | Fireplace(s) |
| Appliances | Garage Door Opener Remote(s), Dishwasher, Dryer, Microwave, Refrigerator, Stove, Washer, Window Coverings |
| ArchitecturalStyle | Bungalow |
| BasementDevelopment | Finished |
| BasementFeatures | Apartment In Basement |
| BasementType | N/a (finished) |
| ConstructionStyleAttachment | Detached |
| CoolingType | Central Air Conditioning |
| ExteriorFinish | Brick, Stucco |
| FireplacePresent | Yes |
| FireplaceTotal | 2 |
| FoundationType | Concrete |
| HeatingFuel | Natural Gas |
| HeatingType | Forced Air |
| StoriesTotal | 1 |
| Type | House |
| UtilityWater | Municipal Water |
Parking
| Garage |
Land
| Acreage | No |
| Sewer | Sanitary Sewer |
| SizeDepth | 114 Ft ,9 In |
| SizeFrontage | 78 Ft ,4 In |
| SizeIrregular | 78.41 X 114.83 Ft |
| SizeTotalText | 78.41 X 114.83 Ft |
Rooms
| Level | Type | Length | Width | Dimensions |
|---|---|---|---|---|
| Basement | Dining Room | 3.35 m | 4.88 m | 3.35 m x 4.88 m |
| Basement | Family Room | 7.37 m | 5 m | 7.37 m x 5 m |
| Basement | Bedroom | 3.91 m | 4.78 m | 3.91 m x 4.78 m |
| Main Level | Kitchen | 4.27 m | 3.43 m | 4.27 m x 3.43 m |
| Main Level | Dining Room | 4.27 m | 2.44 m | 4.27 m x 2.44 m |
| Main Level | Living Room | 4.22 m | 4.75 m | 4.22 m x 4.75 m |
| Main Level | Laundry Room | 2.01 m | 1.91 m | 2.01 m x 1.91 m |
https://www.realtor.ca/real-estate/27348491/18-martha-court-pelham-fenwick-fenwick
Interested?
Contact us for more information
Jonathan Scamurra
Salesperson
4711 Yonge St 10th Flr, 106430
Toronto, Ontario M2N 6K8
David Scamurra
Salesperson











































