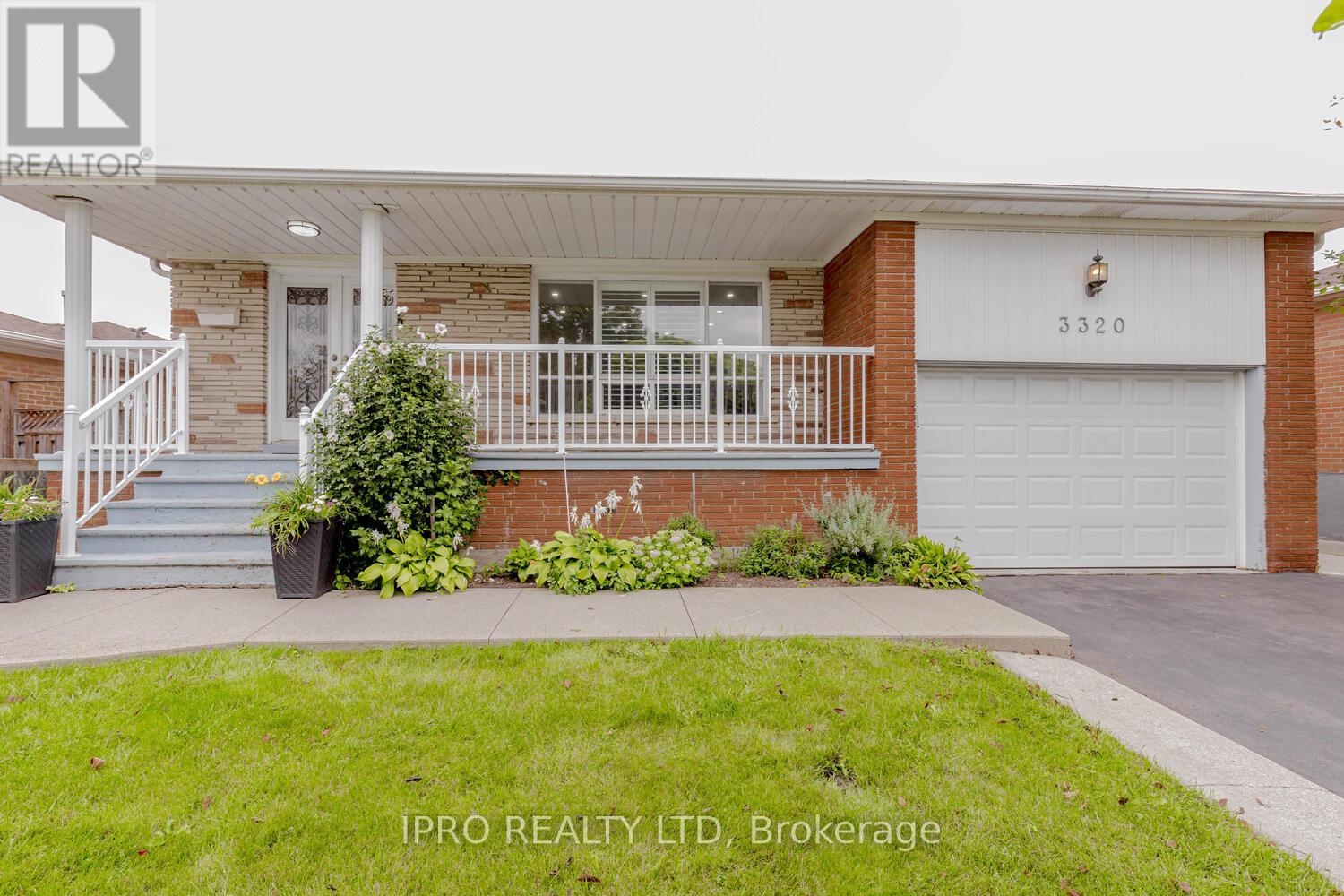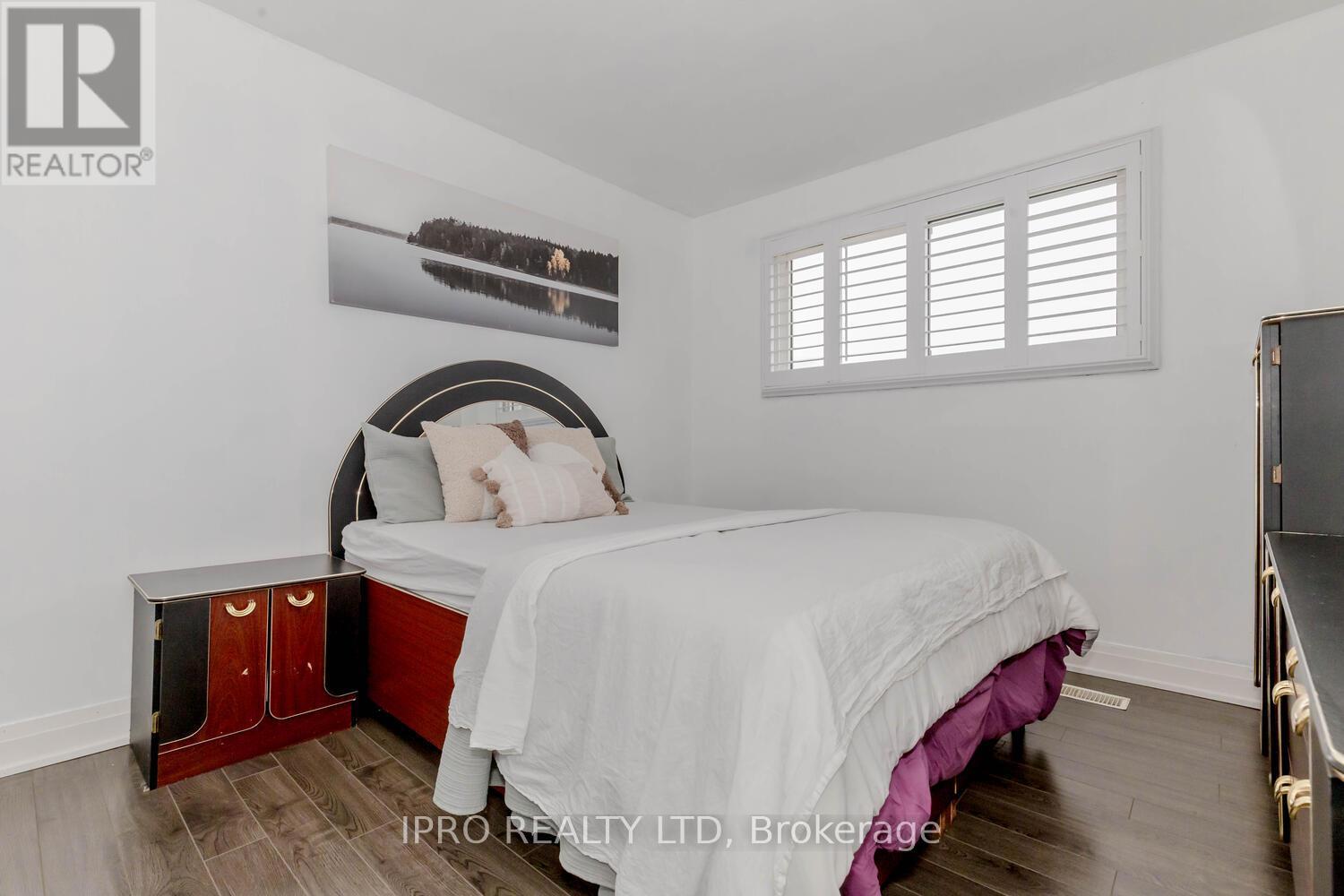3320 Morningstar Drive Mississauga (Malton), Ontario L4T 1X7
$1,199,000
*Welcome to 3320 Morningstar Dr! Step into this inviting 53 ft x125 ft Detached, at A++ Location, Bright and Spacious 4 Bedrooms, 3 Washrooms, Garage , Concrete all around the House. This 4-level Backsplit is catering to the needs of Large family Home Buyers and Investors alike. Entertain in style in the large Living and Dining room featuring a charming large window, while the Good-size Kitchen with Separate Breakfast area beckons culinary adventures. The upper level boasts 3 Bedrooms W/ DD Closets alongside a Full Bath, Linen Closet , while 1 additional Br on the Third level offer convenience with a 2Pc Washroom and large windows W/California Shutters. From the Family Room Patio Door W/o to a Huge Backyard with a fully Fenced in area which is Great for Entertaining with a Large Space Can put Solarium behind Garage Area. Separate Entrance (Builders) Finished Basement W/ Quartz Countertop and island Kitchen, Large Cold-room, and Full Washroom can be easily convertible to Potential Income Two to Three Br, rental unit including third level . Minutes to Pearson Airport, Bus Transit, Major Schools, Stores, Malton Go, HWY 427, 407, 27. Don't miss your chance to make this versatile gem your own!! (id:58043)
Property Details
| MLS® Number | W9285174 |
| Property Type | Single Family |
| Community Name | Malton |
| Features | Carpet Free |
| ParkingSpaceTotal | 5 |
| Structure | Porch |
Building
| BathroomTotal | 3 |
| BedroomsAboveGround | 4 |
| BedroomsTotal | 4 |
| Amenities | Fireplace(s) |
| Appliances | Garage Door Opener Remote(s), Range, Dryer, Garage Door Opener, Refrigerator, Stove, Washer, Window Coverings |
| BasementDevelopment | Finished |
| BasementFeatures | Apartment In Basement |
| BasementType | N/a (finished) |
| ConstructionStyleAttachment | Detached |
| ConstructionStyleSplitLevel | Backsplit |
| CoolingType | Central Air Conditioning |
| ExteriorFinish | Brick |
| FireplacePresent | Yes |
| FireplaceType | Woodstove |
| FlooringType | Laminate, Tile, Vinyl |
| FoundationType | Poured Concrete |
| HalfBathTotal | 1 |
| HeatingFuel | Natural Gas |
| HeatingType | Forced Air |
| Type | House |
| UtilityWater | Municipal Water |
Parking
| Garage |
Land
| Acreage | No |
| LandscapeFeatures | Landscaped |
| Sewer | Sanitary Sewer |
| SizeDepth | 125 Ft |
| SizeFrontage | 53 Ft |
| SizeIrregular | 53 X 125 Ft |
| SizeTotalText | 53 X 125 Ft |
Rooms
| Level | Type | Length | Width | Dimensions |
|---|---|---|---|---|
| Third Level | Bedroom 4 | 3.17 m | 3.16 m | 3.17 m x 3.16 m |
| Third Level | Family Room | 7.65 m | 3.96 m | 7.65 m x 3.96 m |
| Basement | Bathroom | 2.74 m | 2.3 m | 2.74 m x 2.3 m |
| Basement | Kitchen | 3.34 m | 2.9 m | 3.34 m x 2.9 m |
| Basement | Recreational, Games Room | 5.67 m | 4.02 m | 5.67 m x 4.02 m |
| Main Level | Living Room | 4.57 m | 3.67 m | 4.57 m x 3.67 m |
| Main Level | Dining Room | 3.07 m | 3.06 m | 3.07 m x 3.06 m |
| Main Level | Kitchen | 6.2 m | 2.5 m | 6.2 m x 2.5 m |
| Upper Level | Primary Bedroom | 5.64 m | 3.1 m | 5.64 m x 3.1 m |
| Upper Level | Bedroom 2 | 3.12 m | 3.11 m | 3.12 m x 3.11 m |
| Upper Level | Bedroom 3 | 3.54 m | 3.4 m | 3.54 m x 3.4 m |
https://www.realtor.ca/real-estate/27349794/3320-morningstar-drive-mississauga-malton-malton
Interested?
Contact us for more information
Avtar Singh Ghotra
Broker
272 Queen Street East
Brampton, Ontario L6V 1B9











































