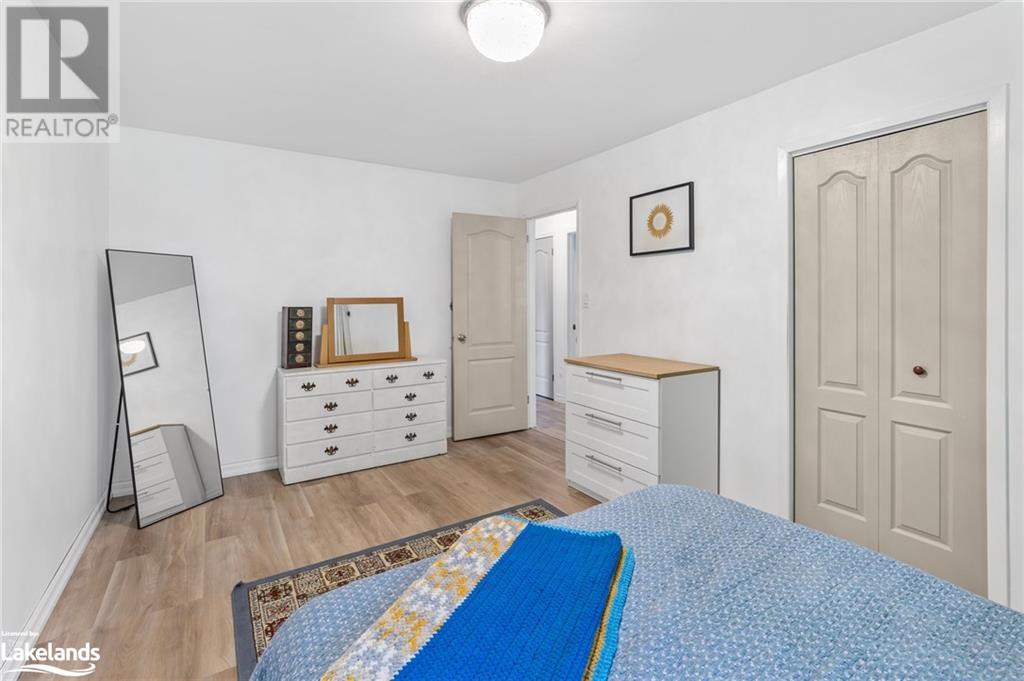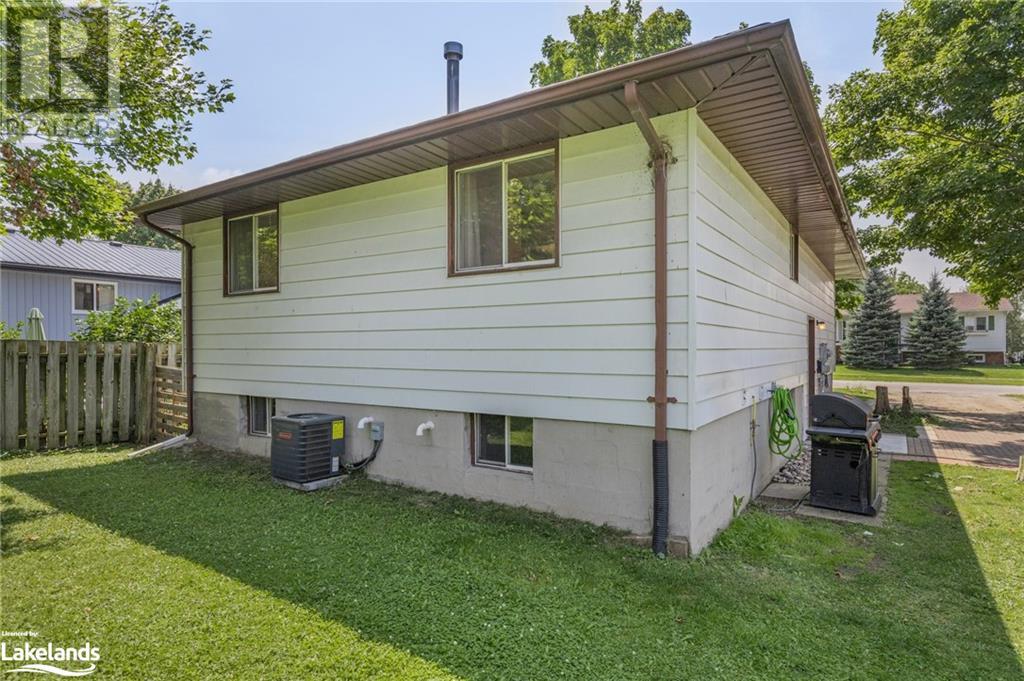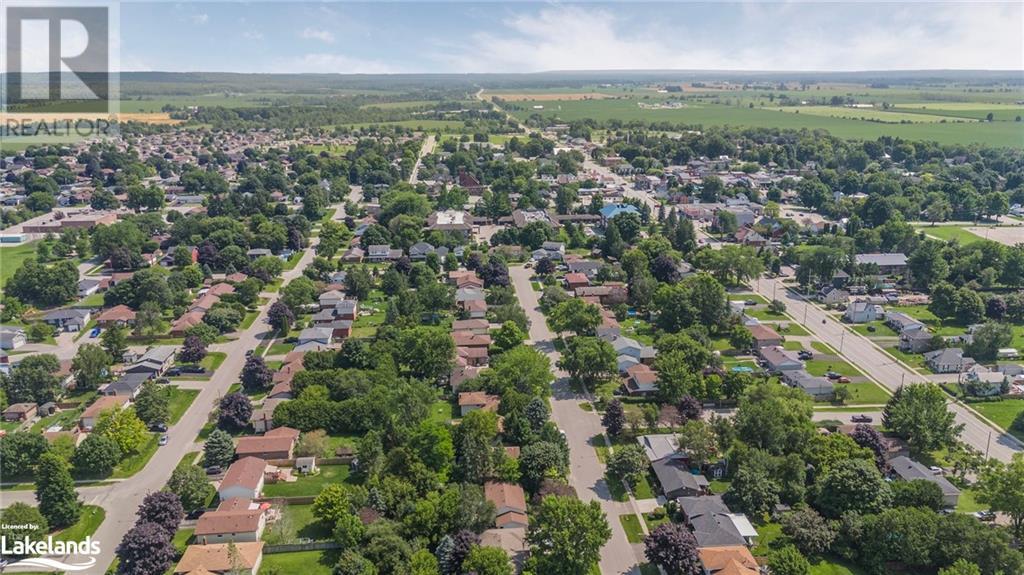39 Centennial Avenue Elmvale, Ontario L0L 1P0
$599,950
Family friendly home in a family friendly neighbourhood! Refreshed side split with a new coat of paint and new flooring throughout living area and bedrooms on the main floor. Large windows in living/ dining area let in natural light. Spacious and functional kitchen - dishwasher and oven are less than 2 years old. On the lower level you will find a 3rd bedroom, a large rec-room, storage room, laundry/ utility room and a 2 piece bathroom. Large interlock patio outside the front door perfect for patio dinners and BBQ gas hook up. Generous sized backyard backs onto the Homer Barrett Park. A/C, furnace and hot water tank were replaced in 2022. Take a tour of this lovely home! (id:58043)
Property Details
| MLS® Number | 40640033 |
| Property Type | Single Family |
| AmenitiesNearBy | Park, Playground |
| EquipmentType | None |
| ParkingSpaceTotal | 6 |
| RentalEquipmentType | None |
Building
| BathroomTotal | 2 |
| BedroomsAboveGround | 2 |
| BedroomsBelowGround | 1 |
| BedroomsTotal | 3 |
| Appliances | Central Vacuum - Roughed In, Dishwasher, Dryer, Refrigerator, Stove, Washer |
| BasementDevelopment | Partially Finished |
| BasementType | Full (partially Finished) |
| ConstructedDate | 1986 |
| ConstructionStyleAttachment | Detached |
| CoolingType | Central Air Conditioning |
| ExteriorFinish | Aluminum Siding, Brick |
| FoundationType | Block |
| HalfBathTotal | 1 |
| HeatingFuel | Natural Gas |
| HeatingType | Forced Air |
| SizeInterior | 1618 Sqft |
| Type | House |
| UtilityWater | Municipal Water |
Land
| Acreage | No |
| LandAmenities | Park, Playground |
| Sewer | Municipal Sewage System |
| SizeDepth | 145 Ft |
| SizeFrontage | 60 Ft |
| SizeTotalText | Under 1/2 Acre |
| ZoningDescription | Ri - 2 |
Rooms
| Level | Type | Length | Width | Dimensions |
|---|---|---|---|---|
| Lower Level | Bonus Room | 14'10'' x 21'10'' | ||
| Lower Level | Storage | 3'5'' x 9'5'' | ||
| Lower Level | Laundry Room | 12'8'' x 12'2'' | ||
| Lower Level | 2pc Bathroom | Measurements not available | ||
| Lower Level | Bedroom | 16'10'' x 9'5'' | ||
| Main Level | 4pc Bathroom | 7'11'' x 9'1'' | ||
| Main Level | Bedroom | 11'9'' x 12'4'' | ||
| Main Level | Primary Bedroom | 105'9'' x 10'4'' | ||
| Main Level | Kitchen | 13'11'' x 10'8'' | ||
| Main Level | Dining Room | 10'11'' x 10'8'' | ||
| Main Level | Living Room | 13'8'' x 12'4'' |
https://www.realtor.ca/real-estate/27351321/39-centennial-avenue-elmvale
Interested?
Contact us for more information
Virginia Dawn
Broker
96 Sykes Street North
Meaford, Ontario N4L 1N8


































