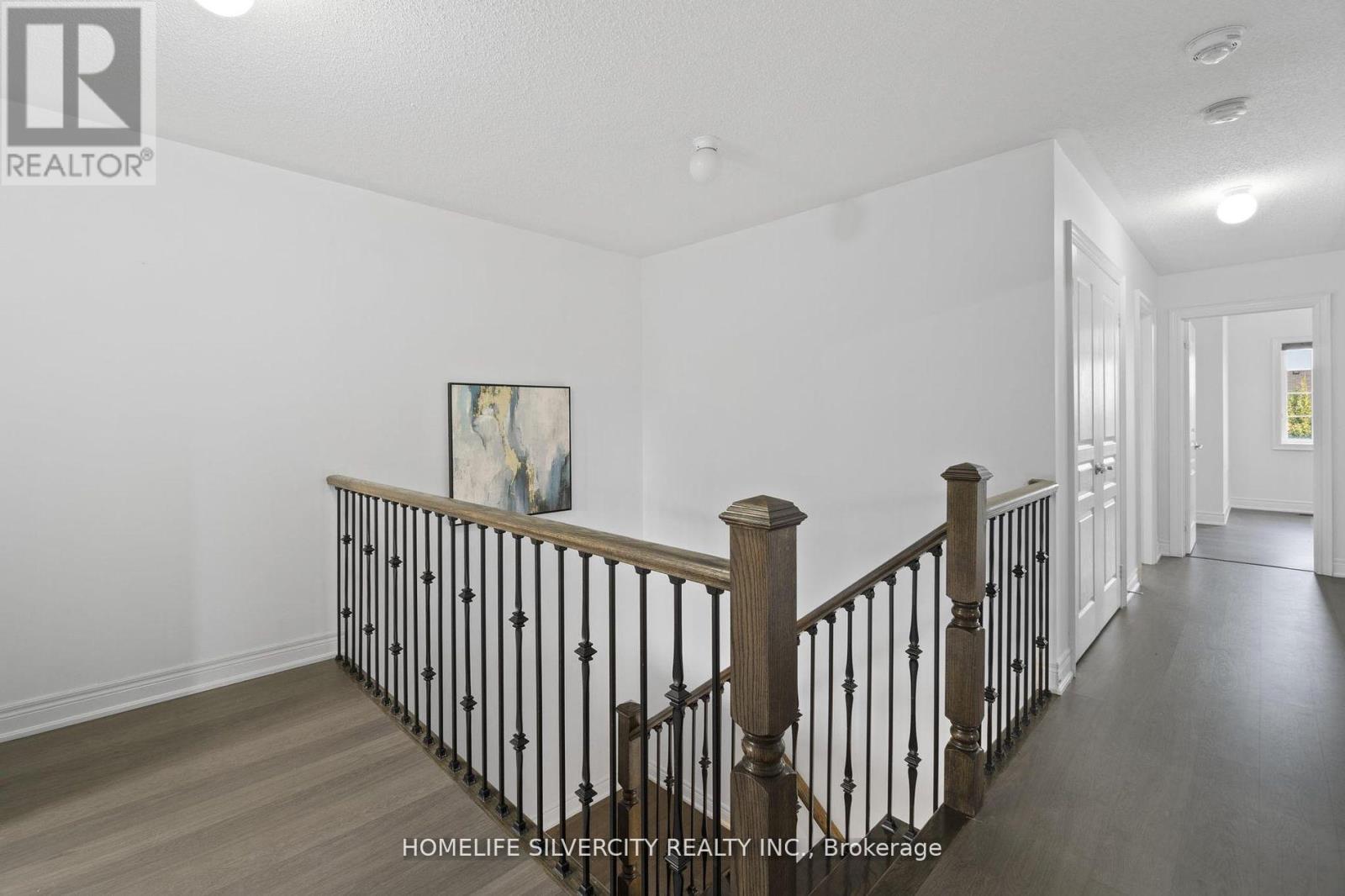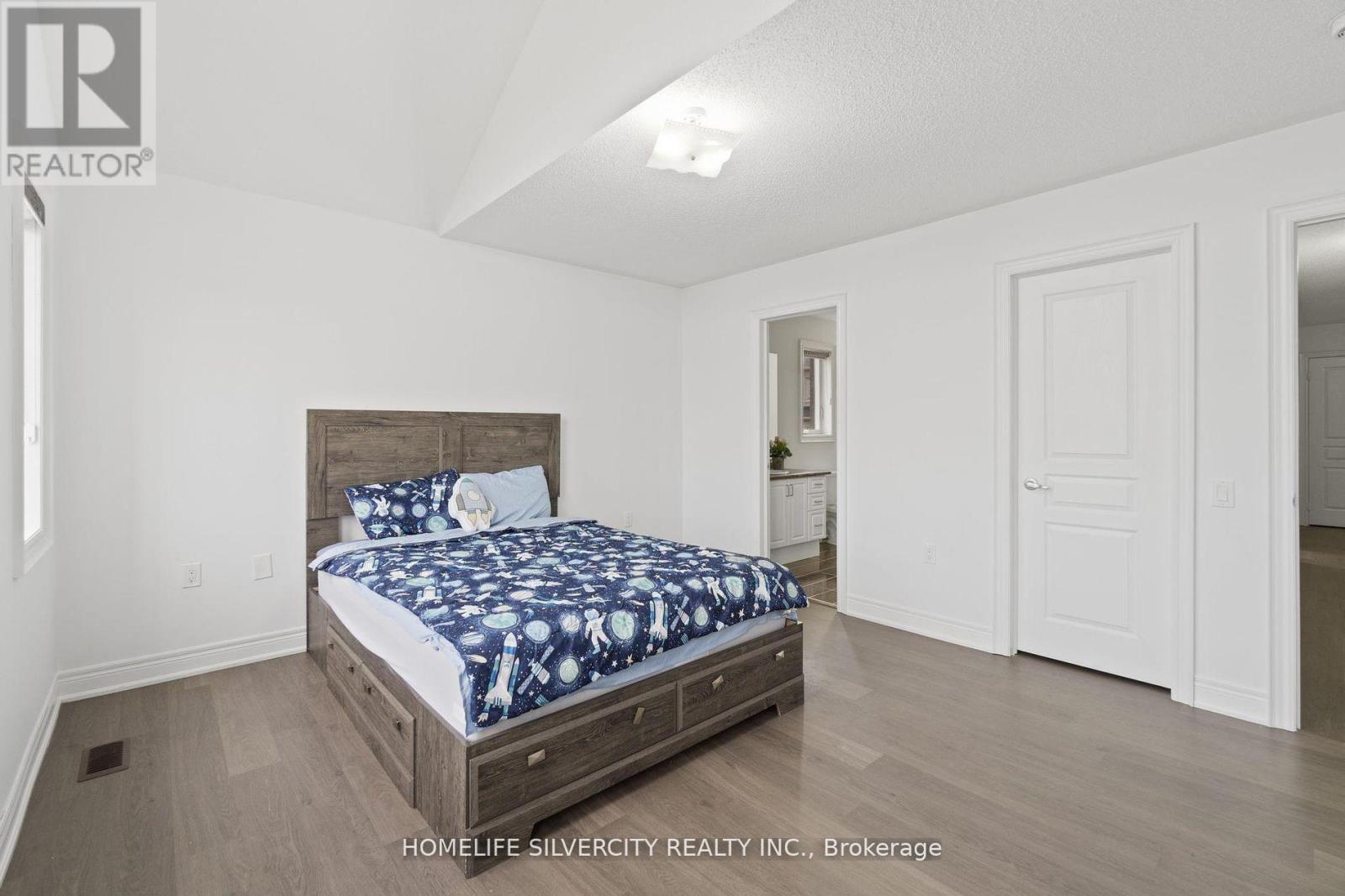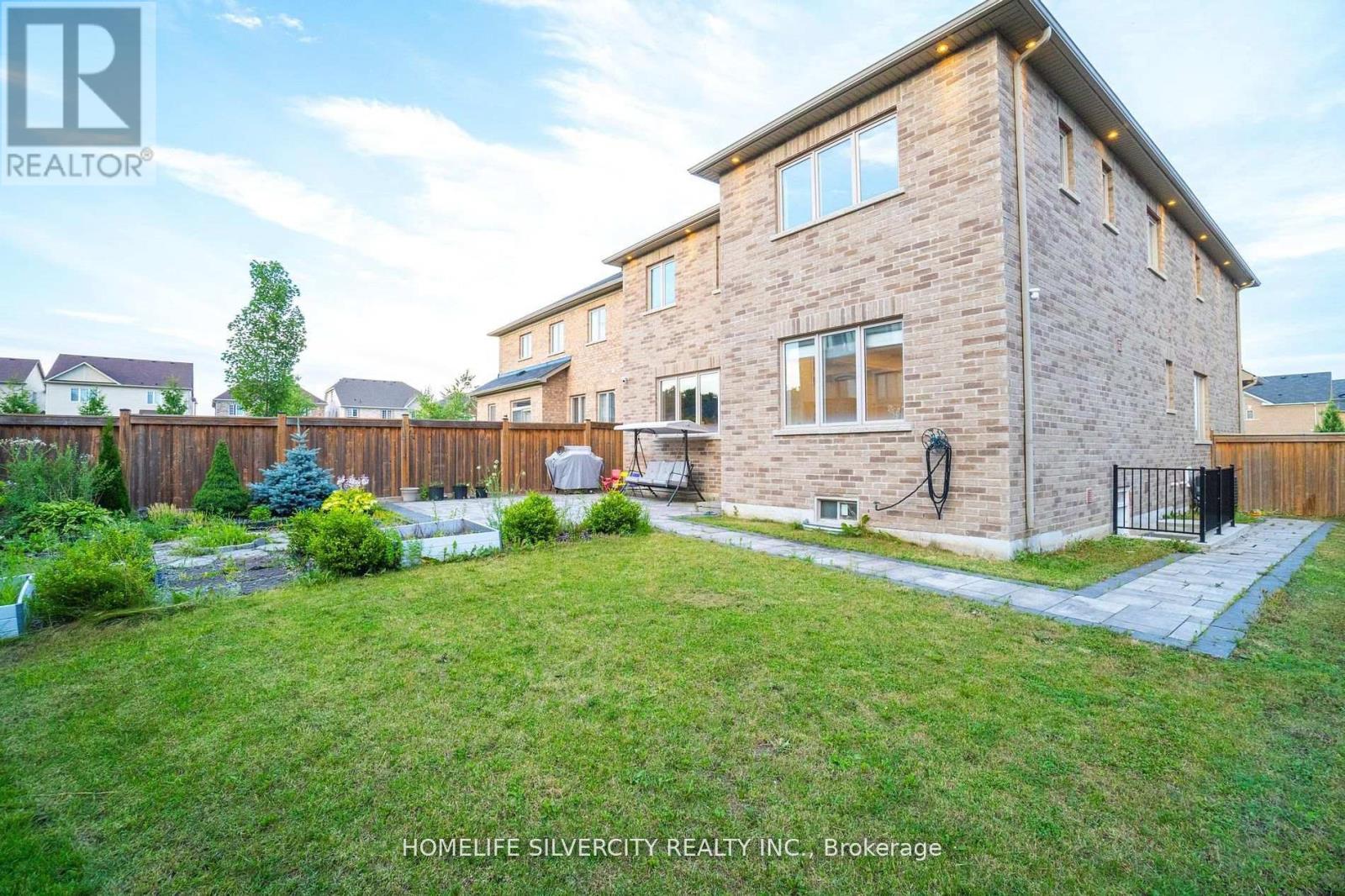56 Fieldstone Ln Avenue Caledon, Ontario L7C 2E9
$1,559,999
Welcome To One Of The Most Desirable Masterpiece Locations of the Southfield Caledon Community Highly Upgraded Home Sitting On a Premium Lot, Cul De Sac, Close To a Biking Trail. Approx 4300 Sq Ft Living Space. Deep Parking, $$$spent On Premium Lot, Landscaping, Finished Basement, Huge pie shape Backyard. Upgraded Main Floor Office, Living, Family & Powder Room With Accent Walls & Hardwood 24*24 Tiles. Blinds, Built-In Appliances, Extended Cabinetry. Quartz Countertop, Pot Lights, No Carpet. Basement entrance from the side of the house and through the garage. **** EXTRAS **** All Electric Light Fixtures built in appliances fridge stove washer dryer and dishwasher. washer dryer fridge stove in the basement. (id:58043)
Property Details
| MLS® Number | W9294195 |
| Property Type | Single Family |
| Neigbourhood | Valleywood |
| Community Name | Rural Caledon |
| AmenitiesNearBy | Park, Public Transit, Schools |
| Features | Cul-de-sac |
| ParkingSpaceTotal | 8 |
Building
| BathroomTotal | 5 |
| BedroomsAboveGround | 4 |
| BedroomsBelowGround | 2 |
| BedroomsTotal | 6 |
| BasementDevelopment | Finished |
| BasementType | N/a (finished) |
| ConstructionStyleAttachment | Detached |
| CoolingType | Central Air Conditioning |
| ExteriorFinish | Brick |
| FireplacePresent | Yes |
| FlooringType | Hardwood |
| FoundationType | Unknown |
| HalfBathTotal | 1 |
| HeatingFuel | Natural Gas |
| HeatingType | Forced Air |
| StoriesTotal | 2 |
| Type | House |
| UtilityWater | Municipal Water |
Parking
| Attached Garage |
Land
| Acreage | No |
| FenceType | Fenced Yard |
| LandAmenities | Park, Public Transit, Schools |
| Sewer | Sanitary Sewer |
| SizeDepth | 132 Ft |
| SizeFrontage | 32 Ft ,11 In |
| SizeIrregular | 32.99 X 132.07 Ft ; Irr.pie Shape 132.07ftx107.60ft X32.99ft |
| SizeTotalText | 32.99 X 132.07 Ft ; Irr.pie Shape 132.07ftx107.60ft X32.99ft |
Rooms
| Level | Type | Length | Width | Dimensions |
|---|---|---|---|---|
| Second Level | Primary Bedroom | Measurements not available | ||
| Second Level | Bedroom 2 | Measurements not available | ||
| Second Level | Bedroom 3 | Measurements not available | ||
| Second Level | Bedroom 4 | Measurements not available | ||
| Basement | Bedroom | Measurements not available | ||
| Basement | Living Room | Measurements not available | ||
| Basement | Bedroom | Measurements not available | ||
| Main Level | Living Room | Measurements not available | ||
| Main Level | Dining Room | Measurements not available | ||
| Main Level | Family Room | Measurements not available | ||
| Main Level | Kitchen | Measurements not available | ||
| Main Level | Office | Measurements not available |
https://www.realtor.ca/real-estate/27351799/56-fieldstone-ln-avenue-caledon-rural-caledon
Interested?
Contact us for more information
Narinder Saini
Salesperson
Gurwinder Deol
Broker











































