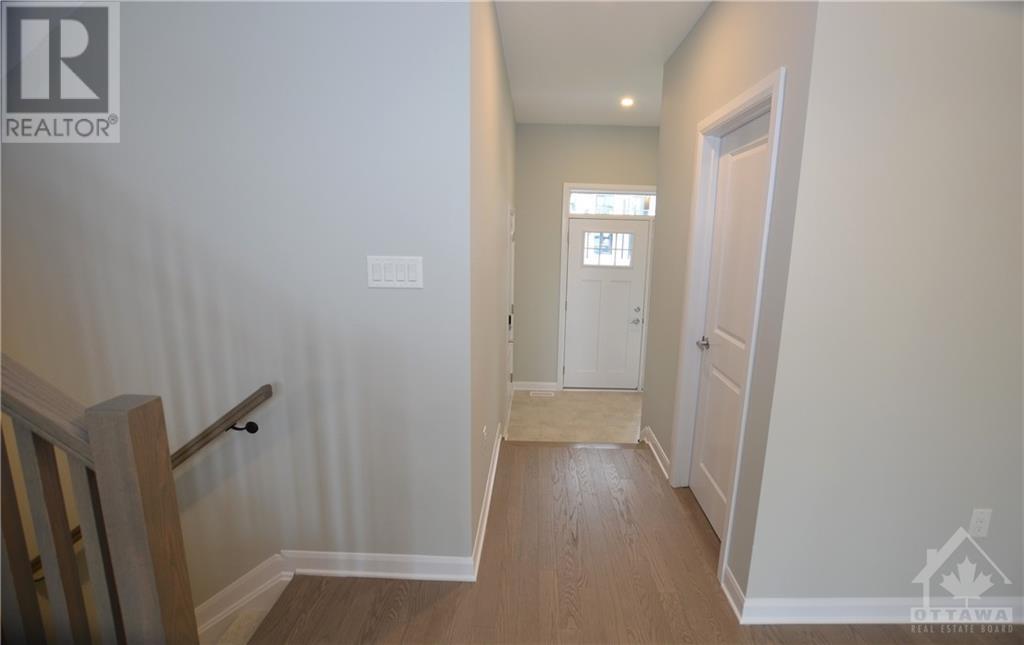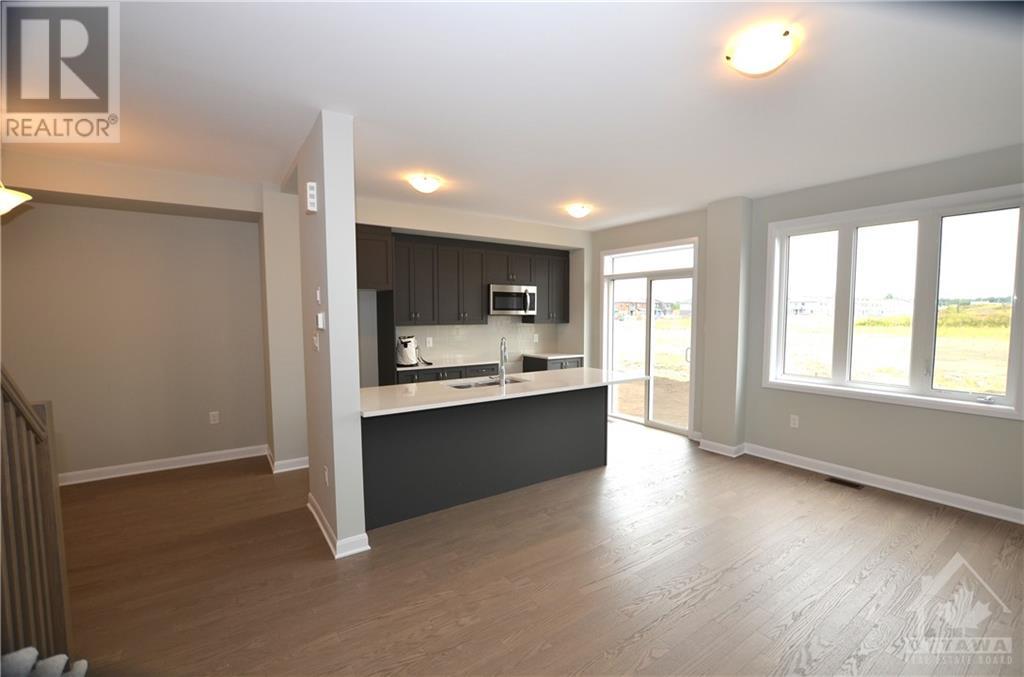326 Gisborne Place Ottawa, Ontario K2K 1X7
$2,600 Monthly
Discover this stunning, brand-new townhouse in the desirable Brookline Community, showcasing numerous upgrades and all-new appliances. This beautiful home features 3 bedrooms, 2.5 bathrooms, and a finished basement. The main floor impresses with 9' smooth ceilings, hardwood flooring, and a sleek quartz countertop in the kitchen. Upstairs, you'll find 3 spacious bedrooms, including a master suite with a walk-in closet. Conveniently located near shopping centers and the Kanata High Tech Park, this home is perfect for those seeking comfort and convenience. Be the first to call this place home! (id:58043)
Property Details
| MLS® Number | 1397853 |
| Property Type | Single Family |
| Neigbourhood | Kanata/Brookline |
| AmenitiesNearBy | Public Transit, Shopping |
| CommunicationType | Internet Access |
| CommunityFeatures | Family Oriented |
| ParkingSpaceTotal | 2 |
| RoadType | Paved Road |
Building
| BathroomTotal | 3 |
| BedroomsAboveGround | 3 |
| BedroomsTotal | 3 |
| Amenities | Laundry - In Suite |
| Appliances | Refrigerator, Dishwasher, Dryer, Microwave Range Hood Combo, Stove, Washer |
| BasementDevelopment | Finished |
| BasementType | Full (finished) |
| ConstructedDate | 2024 |
| CoolingType | Central Air Conditioning |
| ExteriorFinish | Brick, Siding |
| FlooringType | Wall-to-wall Carpet, Hardwood, Tile |
| HalfBathTotal | 1 |
| HeatingFuel | Natural Gas |
| HeatingType | Forced Air |
| StoriesTotal | 2 |
| Type | Row / Townhouse |
| UtilityWater | Municipal Water |
Parking
| Attached Garage |
Land
| Acreage | No |
| LandAmenities | Public Transit, Shopping |
| Sewer | Municipal Sewage System |
| SizeIrregular | * Ft X * Ft |
| SizeTotalText | * Ft X * Ft |
| ZoningDescription | Residential |
Rooms
| Level | Type | Length | Width | Dimensions |
|---|---|---|---|---|
| Second Level | Primary Bedroom | 13'7" x 16'10" | ||
| Second Level | 4pc Ensuite Bath | Measurements not available | ||
| Second Level | 3pc Bathroom | Measurements not available | ||
| Second Level | Bedroom | 10'0" x 10'0" | ||
| Second Level | Bedroom | 9'0" x 10'6" | ||
| Basement | Family Room | 19'5" x 16'0" | ||
| Main Level | Living Room | 10'8" x 16'10" | ||
| Main Level | Kitchen | 8'4" x 12'10" | ||
| Main Level | Dining Room | 10'0" x 10'0" | ||
| Main Level | Foyer | Measurements not available | ||
| Main Level | 2pc Bathroom | Measurements not available |
Utilities
| Fully serviced | Available |
| Electricity | Available |
https://www.realtor.ca/real-estate/27352338/326-gisborne-place-ottawa-kanatabrookline
Interested?
Contact us for more information
Vineet Parti
Broker of Record
36 Hillview Rd
Nepean, Ontario K2H 5G5




























