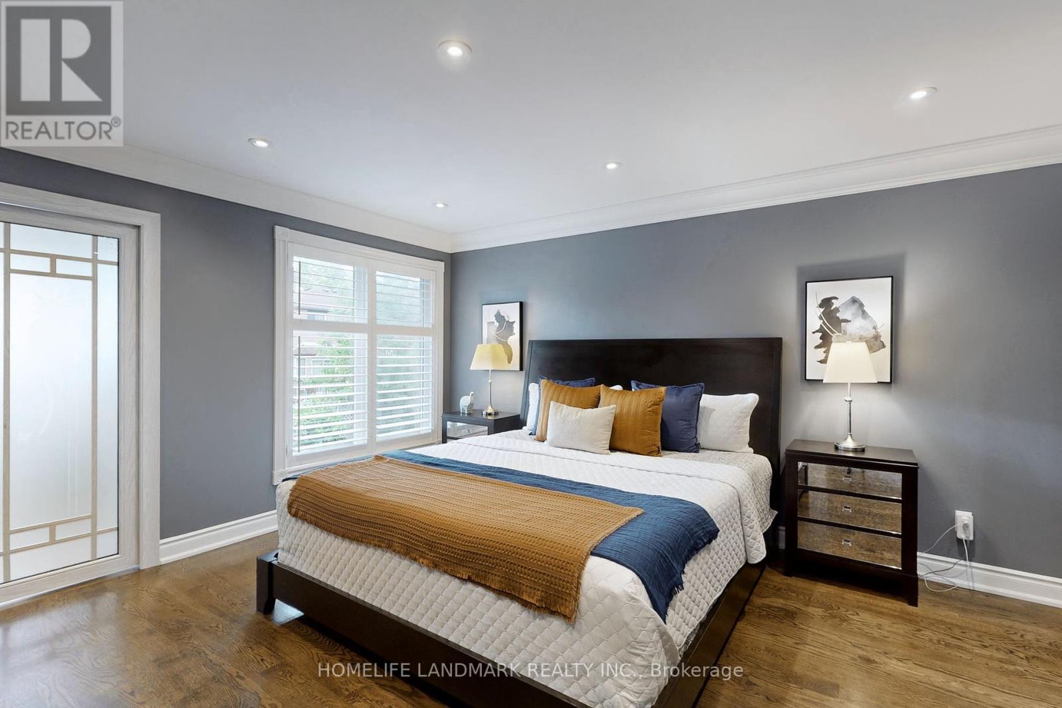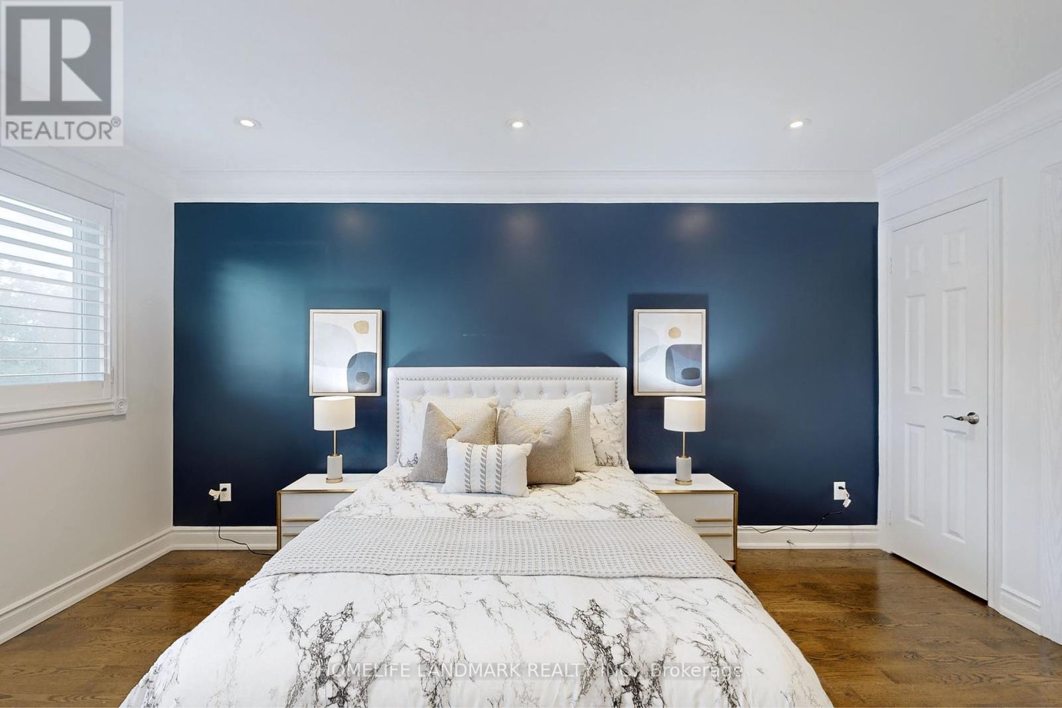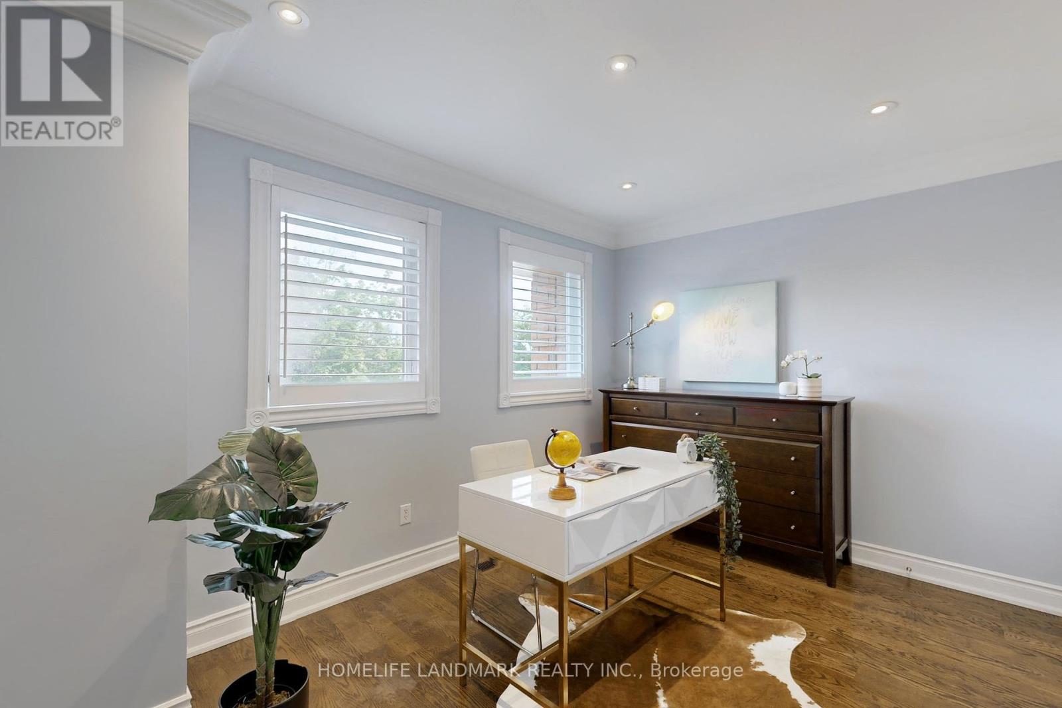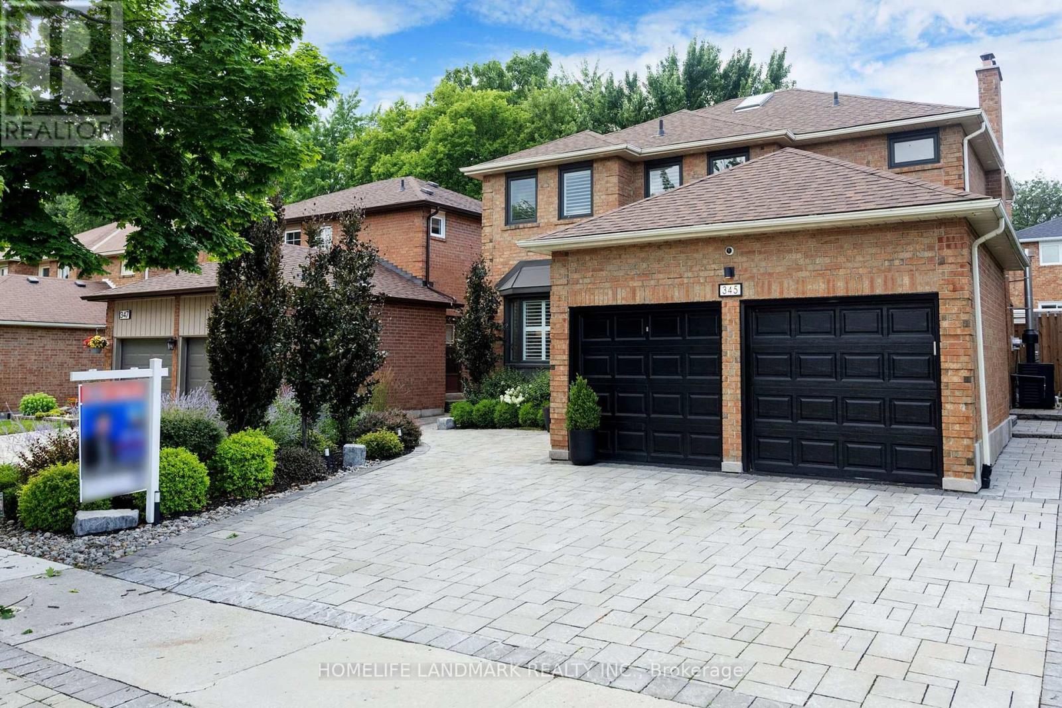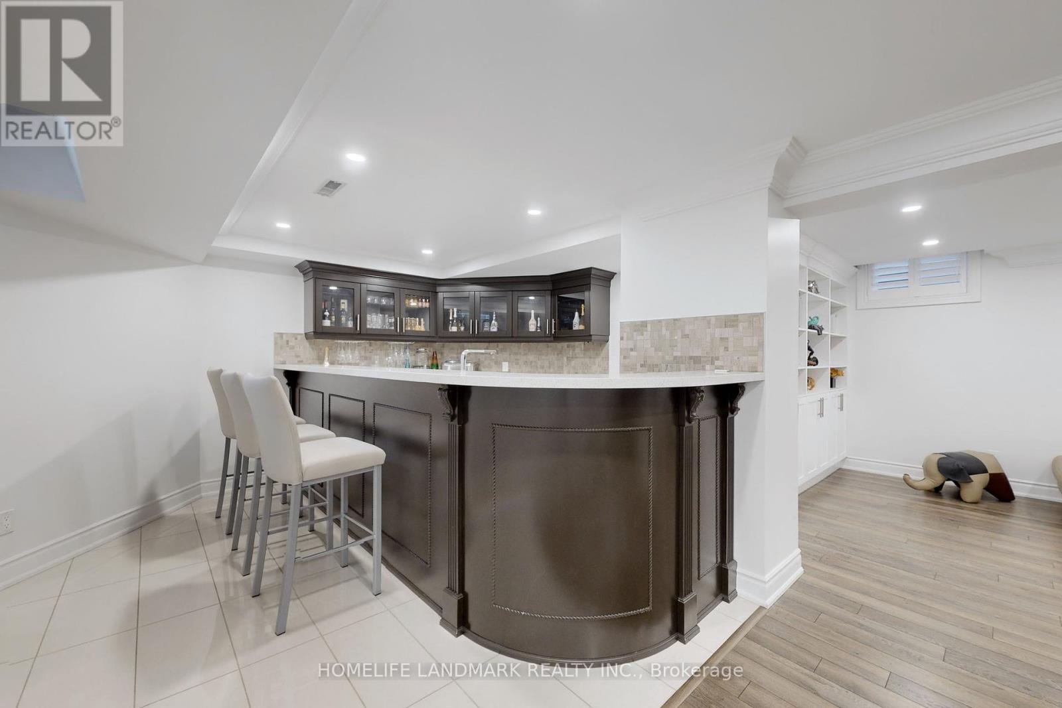345 Raymerville Drive Markham (Raymerville), Ontario L3P 6N6
$1,880,000
One Of A Kind Gem In Sought After Raymerville Area *Approx. 3000 Sqft + Pro. Finished Basement With 3 Bedrooms And Wet Bar Can Be 2nd Kithchen. $$ Spent To Tasteful Design &Upgrade From Top To Bottom*One Of The Best House In The Area*Functional Layout With Rare Found 4 En-Suites On 2nd Floor ( Each Bedroom Has Bathroom)*South/North Facing* Bright And Spacious Bedrooms*Gleaming Hardwood Floor And Pot Lights Thru-Out* Open Concept Kitchen With Upgraded Cabinet Features Island And Top Of Line Appliances* Crown Mouldings* Welcoming 18Ft Foyer With Sun-filled Skylight* * Whole House California Shutters* Separated Entrance And Direct Access From Garage* Paved Driveway& Interlock* Professionally Done Landscaping*Double Door Entrance With Glass Porch* Steps To Markville Hs, Parks, Shopping Mall, Go Train, Community Center Public Transit & All Amenities* (id:58043)
Property Details
| MLS® Number | N9296213 |
| Property Type | Single Family |
| Neigbourhood | Mount Joy |
| Community Name | Raymerville |
| AmenitiesNearBy | Park, Public Transit, Schools |
| CommunityFeatures | Community Centre |
| ParkingSpaceTotal | 6 |
| PoolType | Inground Pool |
Building
| BathroomTotal | 6 |
| BedroomsAboveGround | 4 |
| BedroomsBelowGround | 3 |
| BedroomsTotal | 7 |
| BasementDevelopment | Finished |
| BasementFeatures | Apartment In Basement |
| BasementType | N/a (finished) |
| ConstructionStyleAttachment | Detached |
| CoolingType | Central Air Conditioning |
| ExteriorFinish | Brick |
| FireplacePresent | Yes |
| FlooringType | Ceramic |
| FoundationType | Unknown |
| HalfBathTotal | 1 |
| HeatingFuel | Natural Gas |
| HeatingType | Forced Air |
| StoriesTotal | 2 |
| Type | House |
| UtilityWater | Municipal Water |
Parking
| Garage |
Land
| Acreage | No |
| LandAmenities | Park, Public Transit, Schools |
| Sewer | Sanitary Sewer |
| SizeDepth | 111 Ft ,6 In |
| SizeFrontage | 45 Ft ,3 In |
| SizeIrregular | 45.28 X 111.55 Ft |
| SizeTotalText | 45.28 X 111.55 Ft |
Rooms
| Level | Type | Length | Width | Dimensions |
|---|---|---|---|---|
| Second Level | Primary Bedroom | 4.65 m | 4.46 m | 4.65 m x 4.46 m |
| Second Level | Bedroom 2 | 4.77 m | 3.41 m | 4.77 m x 3.41 m |
| Second Level | Bedroom 3 | 4.28 m | 3.41 m | 4.28 m x 3.41 m |
| Second Level | Bedroom 4 | 3.35 m | 3.03 m | 3.35 m x 3.03 m |
| Basement | Bedroom | Measurements not available | ||
| Basement | Recreational, Games Room | Measurements not available | ||
| Basement | Bedroom | Measurements not available | ||
| Main Level | Living Room | 5.73 m | 3.41 m | 5.73 m x 3.41 m |
| Main Level | Dining Room | 4.02 m | 3.41 m | 4.02 m x 3.41 m |
| Main Level | Family Room | 5.6 m | 3.41 m | 5.6 m x 3.41 m |
| Main Level | Kitchen | 3.72 m | 3.1 m | 3.72 m x 3.1 m |
| Main Level | Eating Area | 4.46 m | 3.1 m | 4.46 m x 3.1 m |
https://www.realtor.ca/real-estate/27356734/345-raymerville-drive-markham-raymerville-raymerville
Interested?
Contact us for more information
Mark Xiao
Salesperson
7240 Woodbine Ave Unit 103
Markham, Ontario L3R 1A4
Vicky Zhou
Broker
7240 Woodbine Ave Unit 103
Markham, Ontario L3R 1A4















