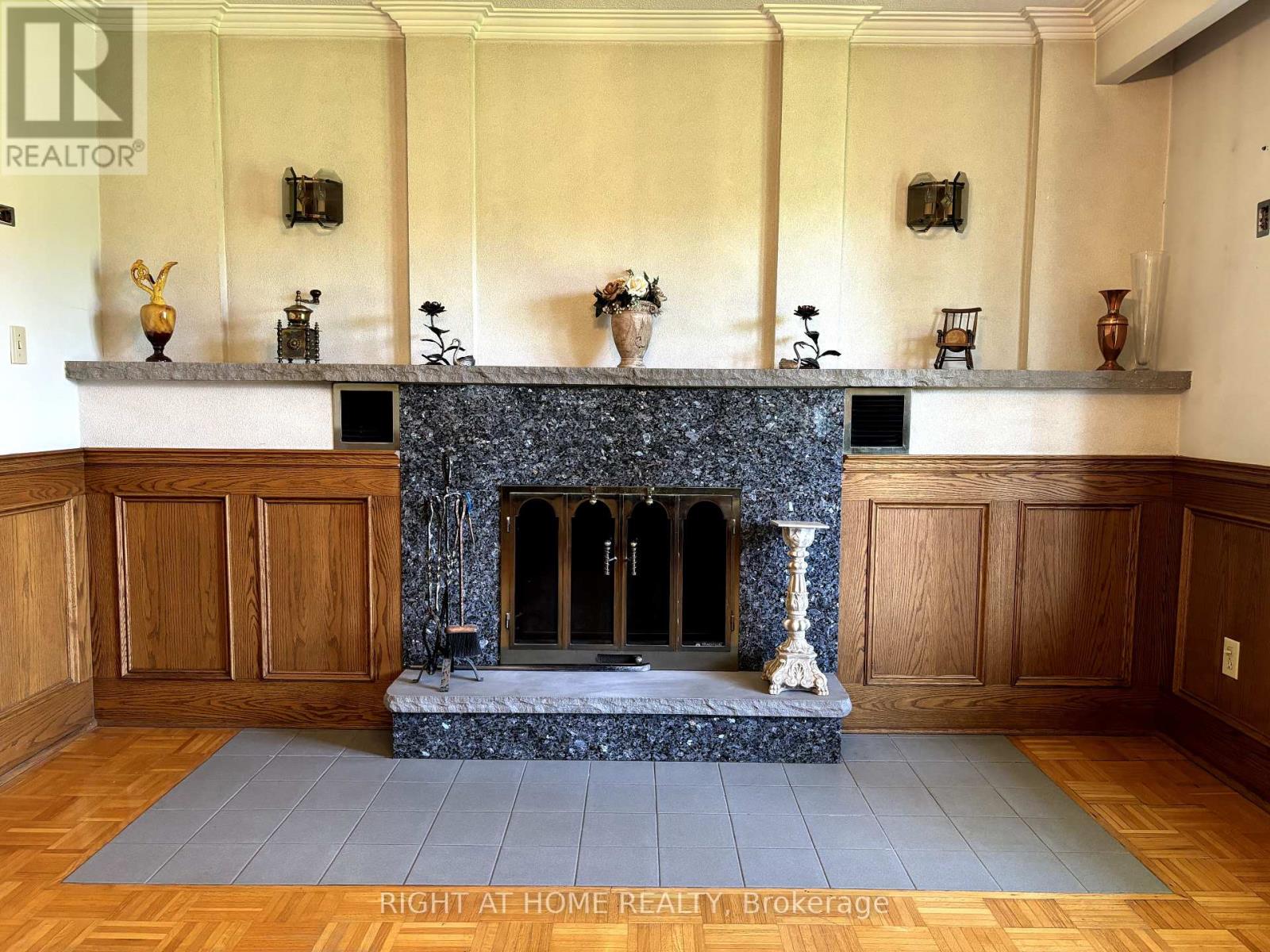3 Tothill Road Toronto (Humber Summit), Ontario M9L 1H8
$1,495,000
Gorgeous custom 5-Level Back-Split located on private dead-end street facing ravine. Rarely offered well-maintained home with separate entrance to basement apartment, either for in-law or rental possibilities. Approx. 3,200 sqft of living space. Wonderful solarium offers year-round outdoor enjoyment to suit your needs, with direct access from kitchen and to the backyard. Primary Bedroom with ensuite and private balcony. Renovated bathroom on second level. Solid Wood Kitchen Cabinets; Stainless Steel Appliances; Hardwood Flooring; Porcelain Tiles; Wood Fireplace. Large attached garage with additional overhead storage. Oversized Private Interlock Driveway with ample parking. Furnace and Air Conditioner have been updated within the last 5 years. Must be seen to be fully appreciated! (id:58043)
Property Details
| MLS® Number | W9297363 |
| Property Type | Single Family |
| Neigbourhood | Humber Summit |
| Community Name | Humber Summit |
| Features | Carpet Free |
| ParkingSpaceTotal | 11 |
| Structure | Porch, Shed |
Building
| BathroomTotal | 5 |
| BedroomsAboveGround | 3 |
| BedroomsBelowGround | 1 |
| BedroomsTotal | 4 |
| Amenities | Fireplace(s) |
| Appliances | Central Vacuum, Garage Door Opener Remote(s), Water Heater, Water Meter |
| BasementFeatures | Walk Out |
| BasementType | Partial |
| ConstructionStyleAttachment | Detached |
| ConstructionStyleSplitLevel | Backsplit |
| CoolingType | Central Air Conditioning |
| ExteriorFinish | Brick |
| FireplacePresent | Yes |
| FireplaceTotal | 1 |
| FlooringType | Concrete, Parquet, Hardwood |
| FoundationType | Block |
| HalfBathTotal | 1 |
| HeatingFuel | Natural Gas |
| HeatingType | Forced Air |
| Type | House |
| UtilityWater | Municipal Water |
Parking
| Attached Garage |
Land
| Acreage | No |
| Sewer | Sanitary Sewer |
| SizeDepth | 119 Ft |
| SizeFrontage | 58 Ft |
| SizeIrregular | 58 X 119 Ft |
| SizeTotalText | 58 X 119 Ft |
Rooms
| Level | Type | Length | Width | Dimensions |
|---|---|---|---|---|
| Second Level | Primary Bedroom | 3.9 m | 3.9 m | 3.9 m x 3.9 m |
| Second Level | Bedroom 2 | 5 m | 3.2 m | 5 m x 3.2 m |
| Second Level | Bedroom 3 | 3.9 m | 3 m | 3.9 m x 3 m |
| Basement | Laundry Room | 6.7 m | 3 m | 6.7 m x 3 m |
| Basement | Cold Room | 2.9 m | 1.5 m | 2.9 m x 1.5 m |
| Basement | Recreational, Games Room | 6.7 m | 5.5 m | 6.7 m x 5.5 m |
| Lower Level | Family Room | 9.5 m | 3.7 m | 9.5 m x 3.7 m |
| Lower Level | Office | 3.6 m | 3 m | 3.6 m x 3 m |
| Lower Level | Solarium | 7 m | 3.7 m | 7 m x 3.7 m |
| Main Level | Kitchen | 5.7 m | 3.5 m | 5.7 m x 3.5 m |
| Main Level | Living Room | 4.8 m | 4.2 m | 4.8 m x 4.2 m |
| Main Level | Dining Room | 3.9 m | 3 m | 3.9 m x 3 m |
Utilities
| Cable | Installed |
| Sewer | Installed |
https://www.realtor.ca/real-estate/27360781/3-tothill-road-toronto-humber-summit-humber-summit
Interested?
Contact us for more information
Elizabeth Porco
Salesperson
9311 Weston Road Unit 6
Vaughan, Ontario L4H 3G8


















