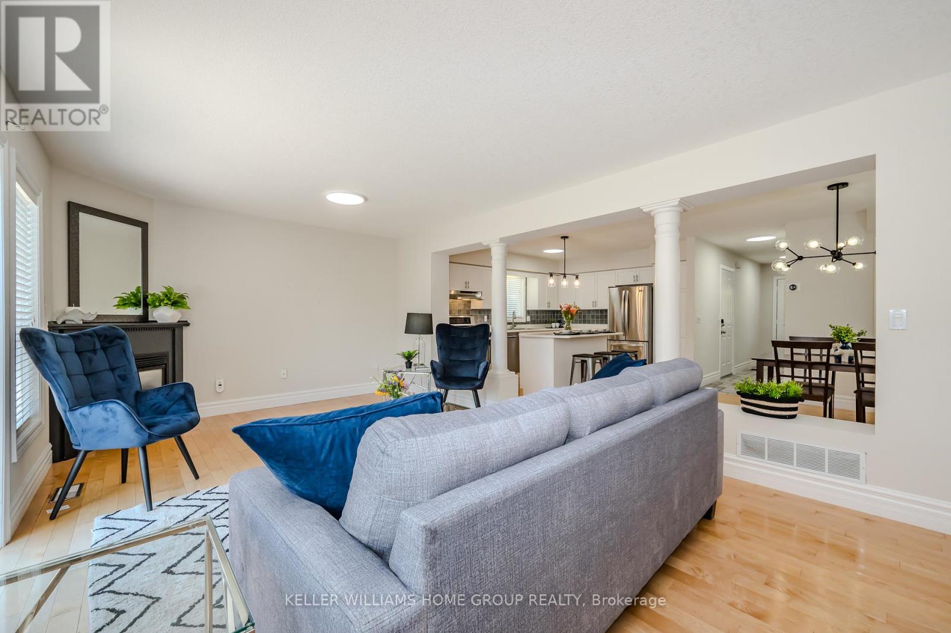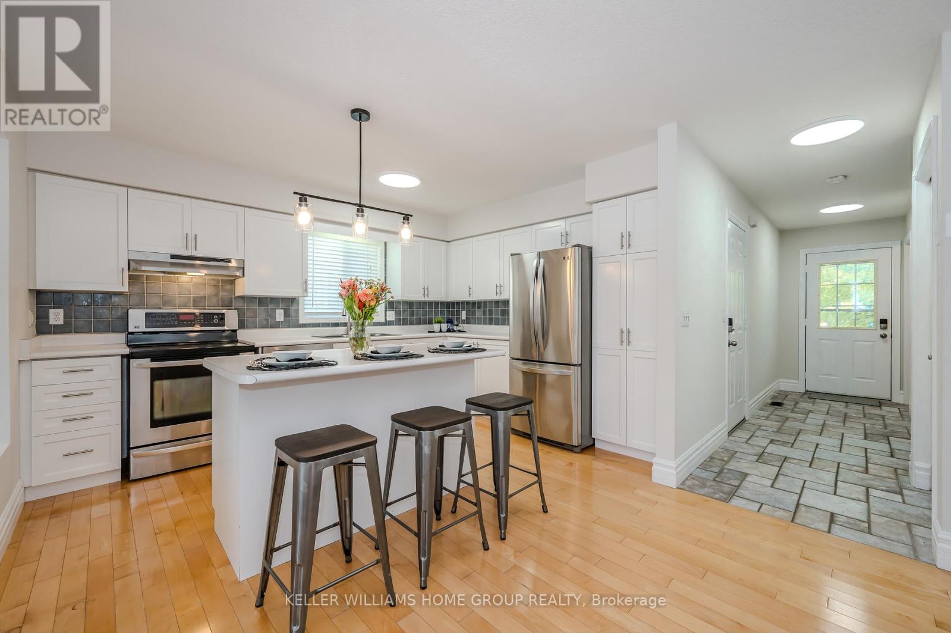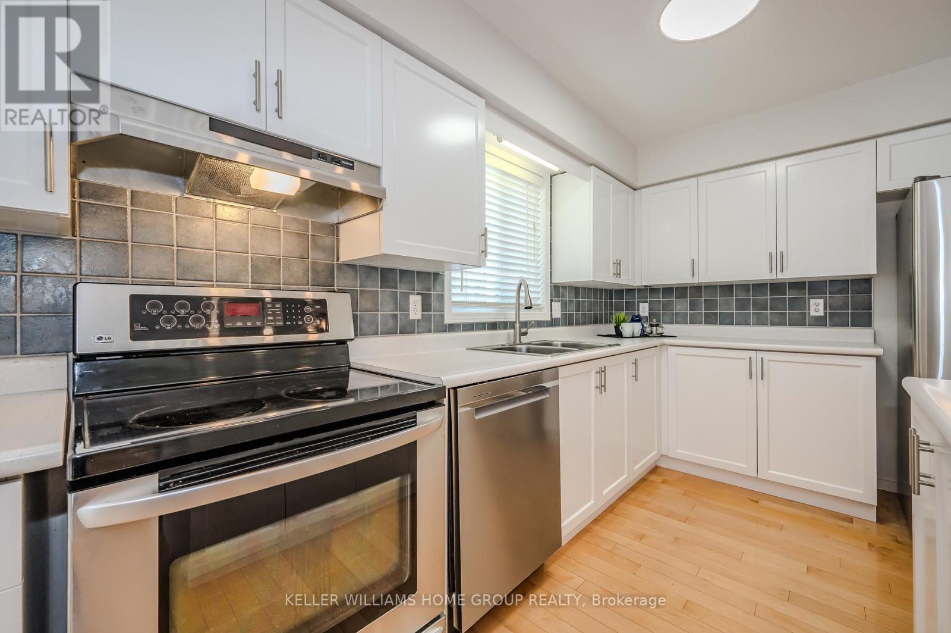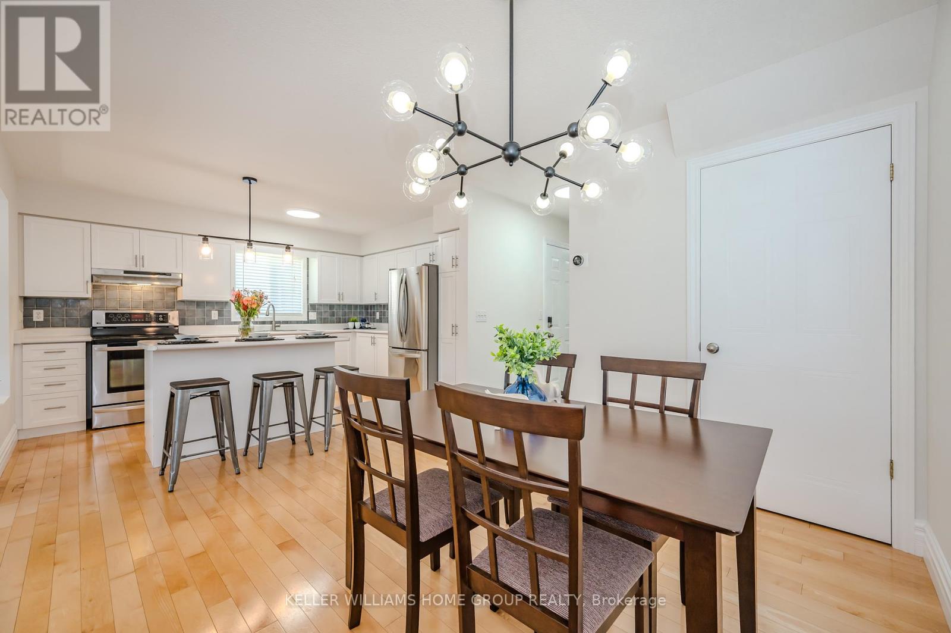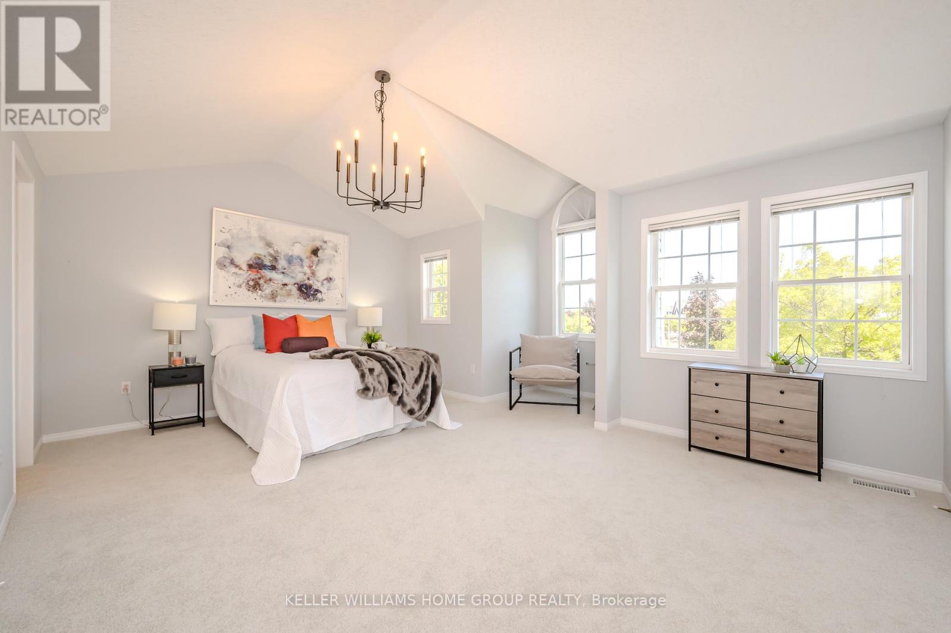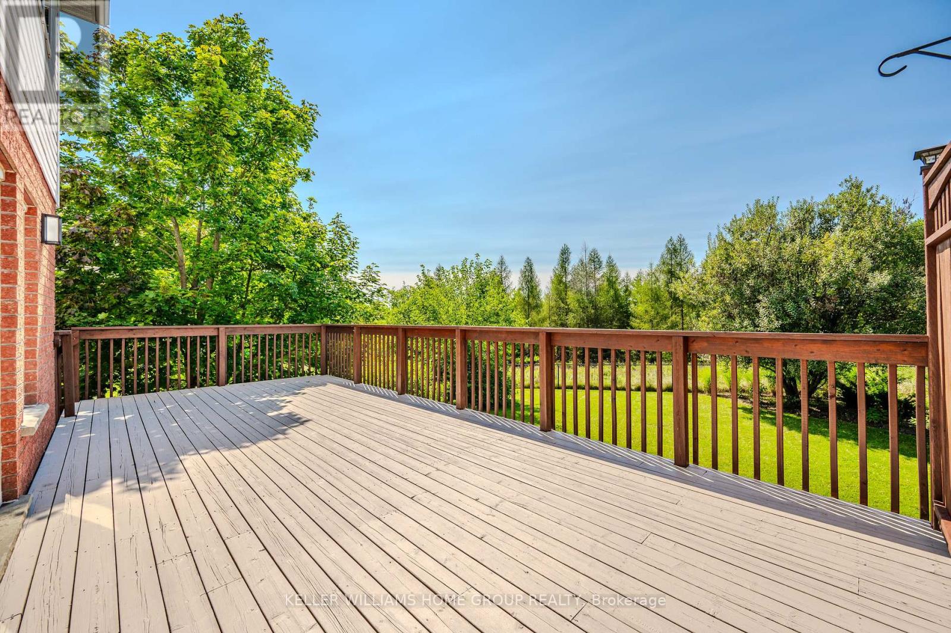19 Silversmith Court Guelph (Hanlon Creek), Ontario N1G 5C1
$1,200,000
THE BEST OF BOTH WORLDS. Conveniently located on a desired cul-de-sac with all amenities close at hand. This bright home offers over 2400 square feet of living space, all above grade, and offers a huge bonus of conservation land at the rear. Spacious, open-concept principal area is pleasantly lit by window lined rooms and boasts a walkout to a huge deck overlooking trees and greenery for miles, making it a perfect extension for entertaining family and friends. This three bedroom, 2.5 bath home also features a generous sized primary suite with ensuite privilege to the five piece bath. The walkout basement creates many options. Perhaps a space for multi-generational families or a perfect hide-away for a teenager to have their own space, or simply extended living area for your family. On sunny days, enjoy your main floor deck, or escape the rain on your covered walkout patio from the lower level. Attached garage completes the picture. Oh, and don't miss looking into the possibility of an addition, or an Additional Residential Dwelling Unit (Site Plans Included), on your extra deep lot. Whatever you choose to do with the potential of this home, inside and out, one thing is constant. The peace and quiet of your conservation lined backyard. Book a private tour today! (id:58043)
Open House
This property has open houses!
2:00 pm
Ends at:4:00 pm
Property Details
| MLS® Number | X9301084 |
| Property Type | Single Family |
| Community Name | Hanlon Creek |
| AmenitiesNearBy | Park, Place Of Worship, Public Transit |
| Features | Cul-de-sac, Wooded Area, Backs On Greenbelt, Conservation/green Belt |
| ParkingSpaceTotal | 3 |
| Structure | Deck, Patio(s) |
Building
| BathroomTotal | 3 |
| BedroomsAboveGround | 3 |
| BedroomsBelowGround | 1 |
| BedroomsTotal | 4 |
| Amenities | Fireplace(s) |
| Appliances | Garage Door Opener Remote(s), Water Heater, Water Meter, Water Softener, Dishwasher, Dryer, Garage Door Opener, Range, Refrigerator, Stove, Washer |
| BasementDevelopment | Finished |
| BasementType | Full (finished) |
| ConstructionStyleAttachment | Detached |
| CoolingType | Central Air Conditioning, Air Exchanger |
| ExteriorFinish | Brick, Vinyl Siding |
| FireplacePresent | Yes |
| FireplaceTotal | 1 |
| FoundationType | Poured Concrete |
| HalfBathTotal | 1 |
| HeatingFuel | Natural Gas |
| HeatingType | Forced Air |
| StoriesTotal | 2 |
| Type | House |
| UtilityWater | Municipal Water |
Parking
| Attached Garage |
Land
| Acreage | No |
| LandAmenities | Park, Place Of Worship, Public Transit |
| Sewer | Sanitary Sewer |
| SizeDepth | 171 Ft ,7 In |
| SizeFrontage | 22 Ft ,4 In |
| SizeIrregular | 22.41 X 171.66 Ft |
| SizeTotalText | 22.41 X 171.66 Ft|under 1/2 Acre |
| ZoningDescription | Rl.2-2 |
Rooms
| Level | Type | Length | Width | Dimensions |
|---|---|---|---|---|
| Second Level | Bathroom | 3.1 m | 3.33 m | 3.1 m x 3.33 m |
| Second Level | Primary Bedroom | 5.28 m | 4.95 m | 5.28 m x 4.95 m |
| Second Level | Bedroom | 3.2 m | 4.01 m | 3.2 m x 4.01 m |
| Second Level | Bedroom | 3.23 m | 3.96 m | 3.23 m x 3.96 m |
| Basement | Utility Room | 1.57 m | 2.01 m | 1.57 m x 2.01 m |
| Basement | Bedroom | 6.05 m | 4.5 m | 6.05 m x 4.5 m |
| Basement | Bathroom | 1.55 m | 2.01 m | 1.55 m x 2.01 m |
| Basement | Laundry Room | 3.25 m | 3.17 m | 3.25 m x 3.17 m |
| Main Level | Bathroom | 1.6 m | 1.4 m | 1.6 m x 1.4 m |
| Main Level | Dining Room | 3.15 m | 3.07 m | 3.15 m x 3.07 m |
| Main Level | Kitchen | 3.17 m | 3.94 m | 3.17 m x 3.94 m |
| Main Level | Living Room | 6.3 m | 3.66 m | 6.3 m x 3.66 m |
https://www.realtor.ca/real-estate/27369626/19-silversmith-court-guelph-hanlon-creek-hanlon-creek
Interested?
Contact us for more information
Brett W Reichert
Broker
5 Edinburgh Rd S Unit 1-B
Guelph, Ontario N1H 5N8









