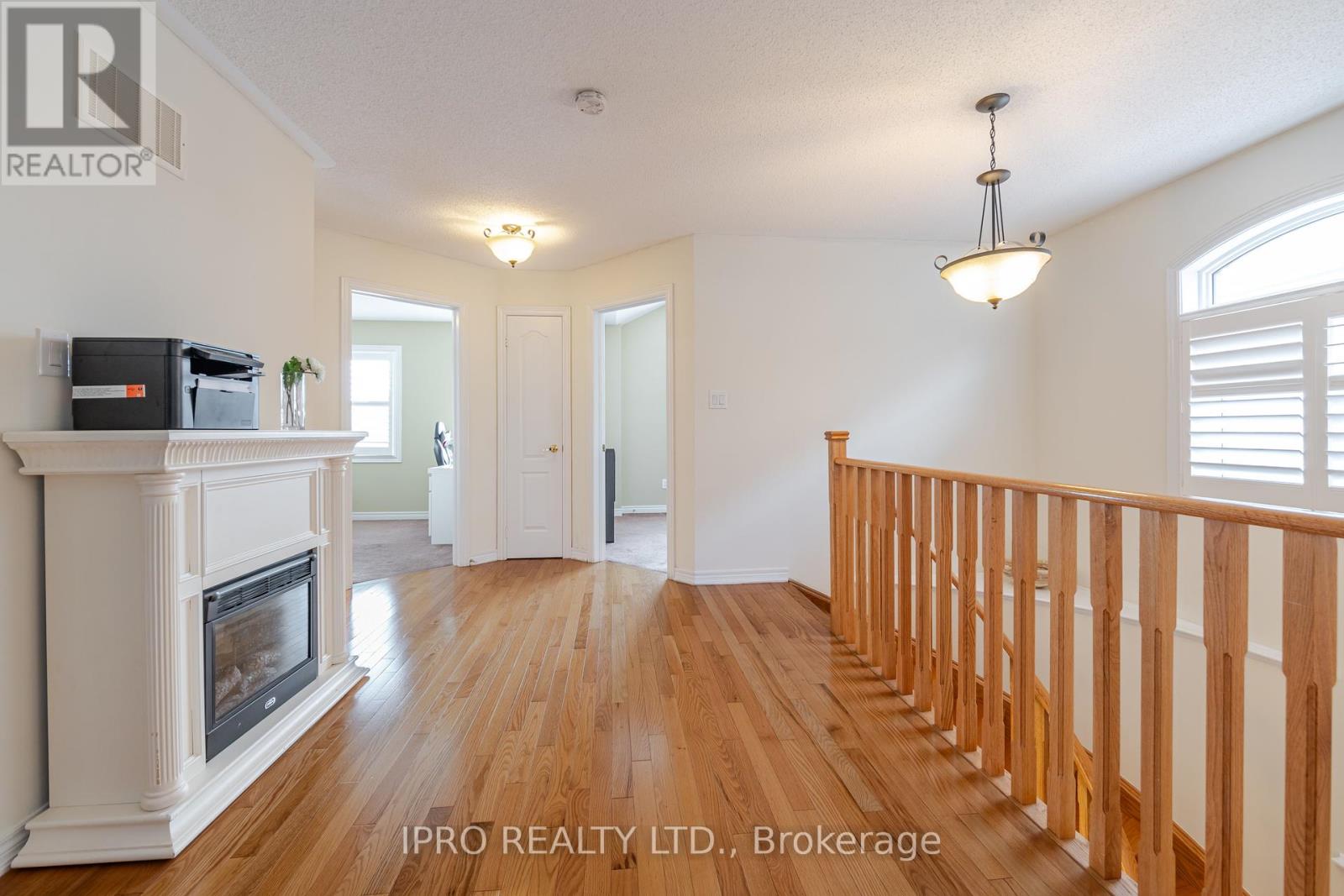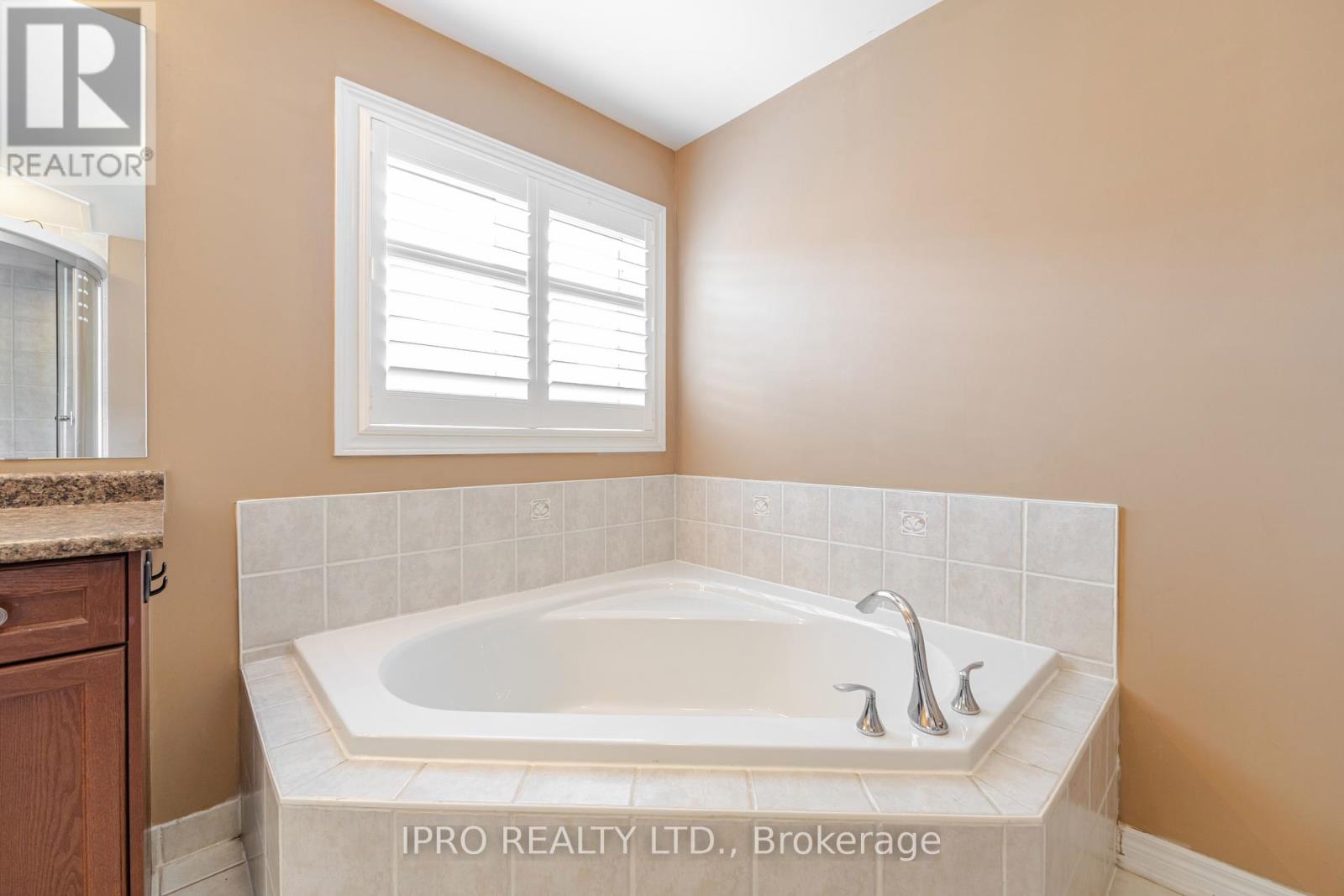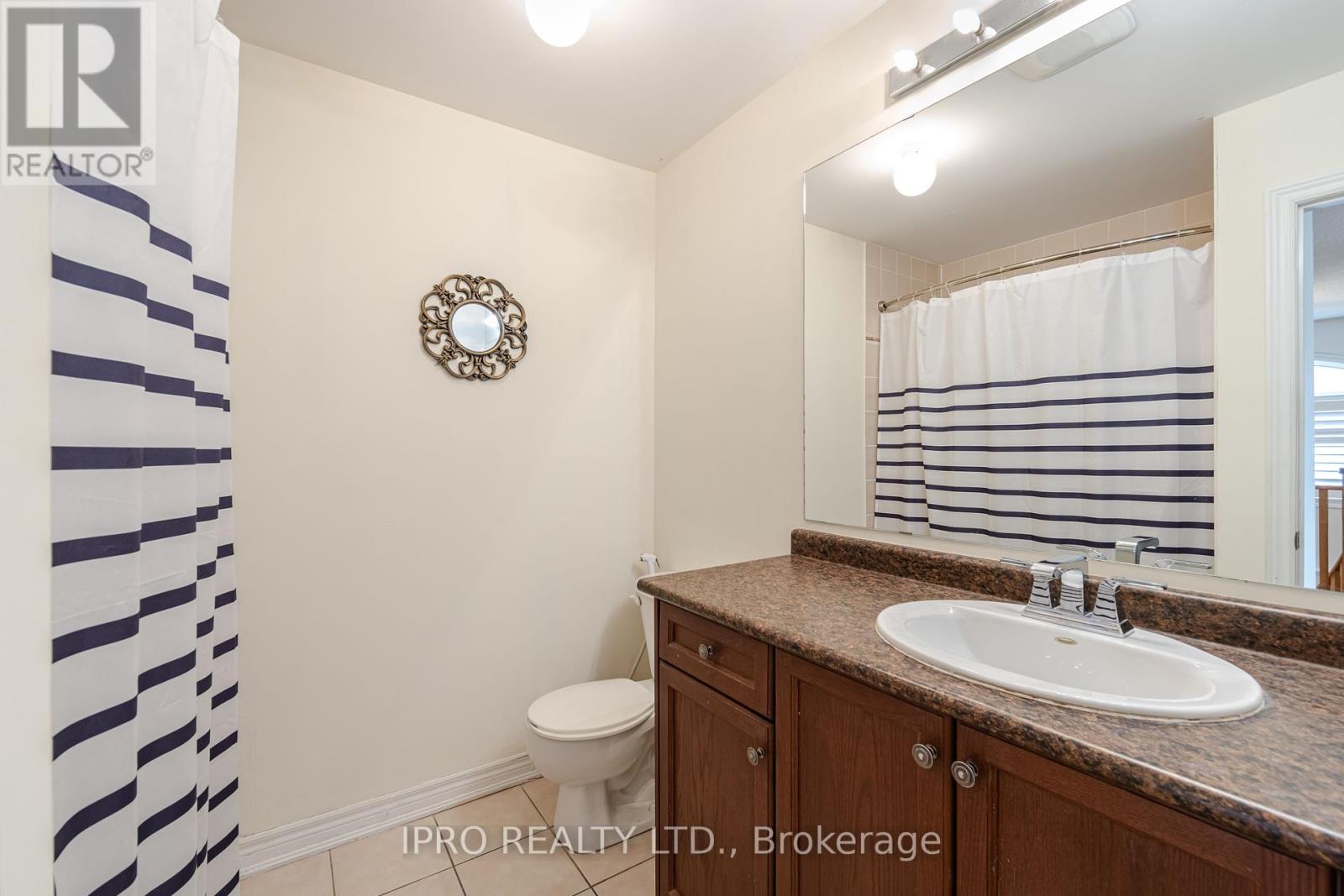409 Scott Boulevard Milton (Scott), Ontario L9T 0T1
$1,239,900
A Must See Home,Stunning 4-bedroom All Brick 4 Bedroom Bennette Model Built By Arista, Large Foyer With Access To 2 Car Garage,Main Floor Open Concept With Hardwood, Pot Lights, Gas Fireplace, Shutters, Winding Staircase. Huge Kitchen With S/S Appliances, Bask splash, Quartz Counters, And Access To Backyard. Freshly Painted In Neutral Colours, Has Custom Shutters, Finished Basement with one bdrm, recreation room and kitchenette. Walking distance to schools, parks and shopping centres. **** EXTRAS **** Roof 2020, Seller Doesn't Warrant The Retrofit Status of The Basement.Basement has no Legal status. (id:58043)
Property Details
| MLS® Number | W9301881 |
| Property Type | Single Family |
| Community Name | Scott |
| Features | Sump Pump |
| ParkingSpaceTotal | 4 |
Building
| BathroomTotal | 3 |
| BedroomsAboveGround | 4 |
| BedroomsBelowGround | 1 |
| BedroomsTotal | 5 |
| Amenities | Fireplace(s) |
| Appliances | Dishwasher, Dryer, Microwave, Refrigerator, Stove, Washer, Window Coverings |
| BasementDevelopment | Finished |
| BasementType | N/a (finished) |
| ConstructionStyleAttachment | Detached |
| CoolingType | Central Air Conditioning |
| ExteriorFinish | Brick |
| FireplacePresent | Yes |
| FlooringType | Hardwood, Ceramic, Carpeted |
| FoundationType | Concrete |
| HalfBathTotal | 1 |
| HeatingFuel | Natural Gas |
| HeatingType | Forced Air |
| StoriesTotal | 2 |
| Type | House |
| UtilityWater | Municipal Water |
Parking
| Attached Garage |
Land
| Acreage | No |
| Sewer | Sanitary Sewer |
| SizeDepth | 91 Ft |
| SizeFrontage | 42 Ft ,10 In |
| SizeIrregular | 42.91 X 91 Ft |
| SizeTotalText | 42.91 X 91 Ft |
| ZoningDescription | Residential |
Rooms
| Level | Type | Length | Width | Dimensions |
|---|---|---|---|---|
| Second Level | Bathroom | Measurements not available | ||
| Second Level | Bathroom | Measurements not available | ||
| Second Level | Primary Bedroom | 5.6 m | 3.63 m | 5.6 m x 3.63 m |
| Second Level | Bedroom 2 | 4.18 m | 3.05 m | 4.18 m x 3.05 m |
| Second Level | Bedroom 3 | 3.3 m | 3.3 m | 3.3 m x 3.3 m |
| Second Level | Bedroom 4 | 4.39 m | 3.14 m | 4.39 m x 3.14 m |
| Basement | Bedroom | Measurements not available | ||
| Basement | Recreational, Games Room | Measurements not available | ||
| Main Level | Living Room | 3.58 m | 4.6 m | 3.58 m x 4.6 m |
| Main Level | Kitchen | 4.14 m | 2.78 m | 4.14 m x 2.78 m |
| Main Level | Dining Room | 4.7 m | 2.86 m | 4.7 m x 2.86 m |
| Main Level | Bathroom | Measurements not available |
https://www.realtor.ca/real-estate/27371645/409-scott-boulevard-milton-scott-scott
Interested?
Contact us for more information
Yahya Al-Arabi
Salesperson
55 Ontario St Unit A5a Ste B
Milton, Ontario L9T 2M3











































