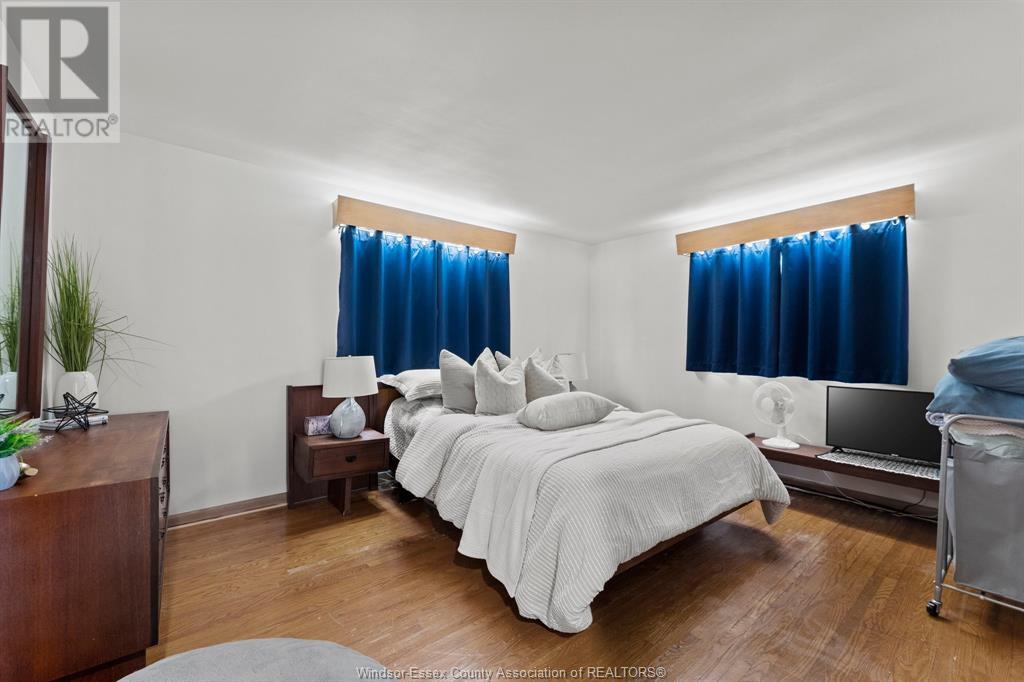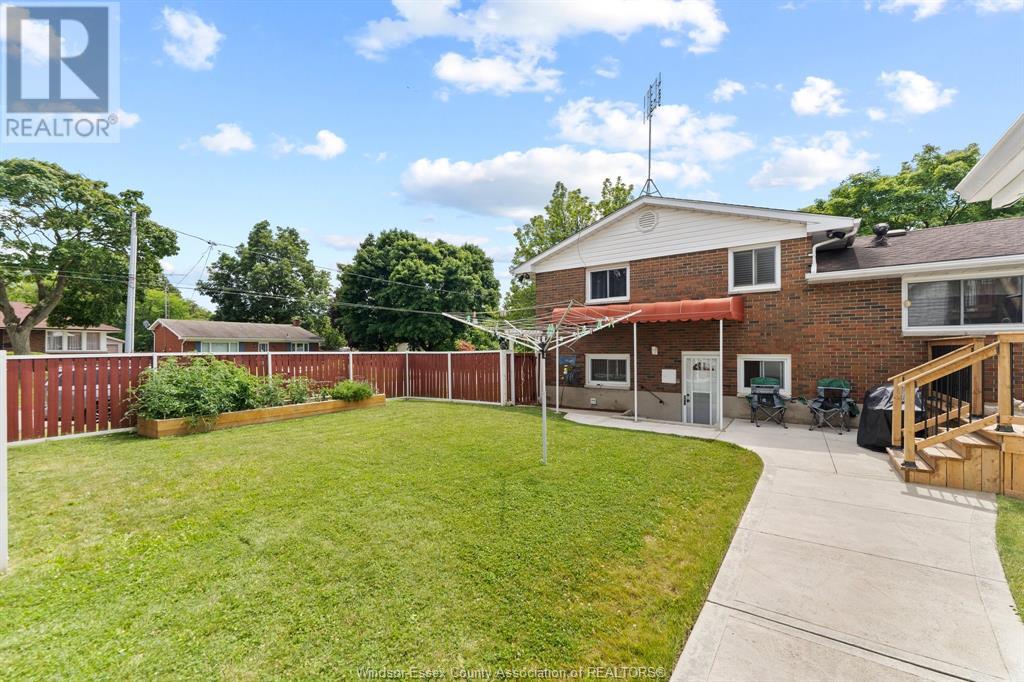49 Simonton Chatham, Ontario N7M 5C5
$525,000
Welcome to 49 Simonton. This 1960's 4 level sidesplit with mid centry modern vibe is sure to check all the boxes. Main floor living room, separate dining area, eatin kitchen all on main floor, upstairs you have 3 bedrooms and full bath. Lower level you will find a 2nd kitchen/laundry with walkout to backyard, 3 piece bath and a large family room, Basement is also finished with a rec room and storage. For her you will find a beautiful back deck and raised garden, for him a huge 30x20 garage with a loft. Roof 2014, Furnance/Ac 2009, front deck 2023, new cement drive. Bonus electric zone heating also in the home, 300amp service, Steps to the beautiful trails of Larry J O'Rourke Park, shopping, schools and more. (id:58043)
Property Details
| MLS® Number | 24020424 |
| Property Type | Single Family |
| Neigbourhood | Wilsonwood |
| Features | Concrete Driveway |
Building
| BathroomTotal | 2 |
| BedroomsAboveGround | 3 |
| BedroomsBelowGround | 1 |
| BedroomsTotal | 4 |
| ArchitecturalStyle | 4 Level |
| ConstructedDate | 1963 |
| ConstructionStyleAttachment | Detached |
| ConstructionStyleSplitLevel | Sidesplit |
| ExteriorFinish | Aluminum/vinyl, Brick |
| FlooringType | Ceramic/porcelain, Laminate, Cushion/lino/vinyl |
| FoundationType | Block |
| HeatingFuel | Natural Gas, See Remarks |
| HeatingType | Forced Air, Furnace |
Parking
| Detached Garage | |
| Garage | |
| Heated Garage |
Land
| Acreage | No |
| FenceType | Fence |
| SizeIrregular | 67x112.3 |
| SizeTotalText | 67x112.3 |
| ZoningDescription | Res |
Rooms
| Level | Type | Length | Width | Dimensions |
|---|---|---|---|---|
| Second Level | 4pc Bathroom | Measurements not available | ||
| Second Level | Bedroom | Measurements not available | ||
| Second Level | Bedroom | Measurements not available | ||
| Second Level | Bedroom | Measurements not available | ||
| Basement | Storage | Measurements not available | ||
| Basement | Recreation Room | Measurements not available | ||
| Lower Level | 3pc Bathroom | Measurements not available | ||
| Lower Level | Kitchen | Measurements not available | ||
| Lower Level | Family Room | Measurements not available | ||
| Main Level | Kitchen | Measurements not available | ||
| Main Level | Dining Room | Measurements not available | ||
| Main Level | Living Room | Measurements not available |
https://www.realtor.ca/real-estate/27371859/49-simonton-chatham
Interested?
Contact us for more information
Terri Hughes
Sales Person
6505 Tecumseh Road East
Windsor, Ontario N8T 1E7





























