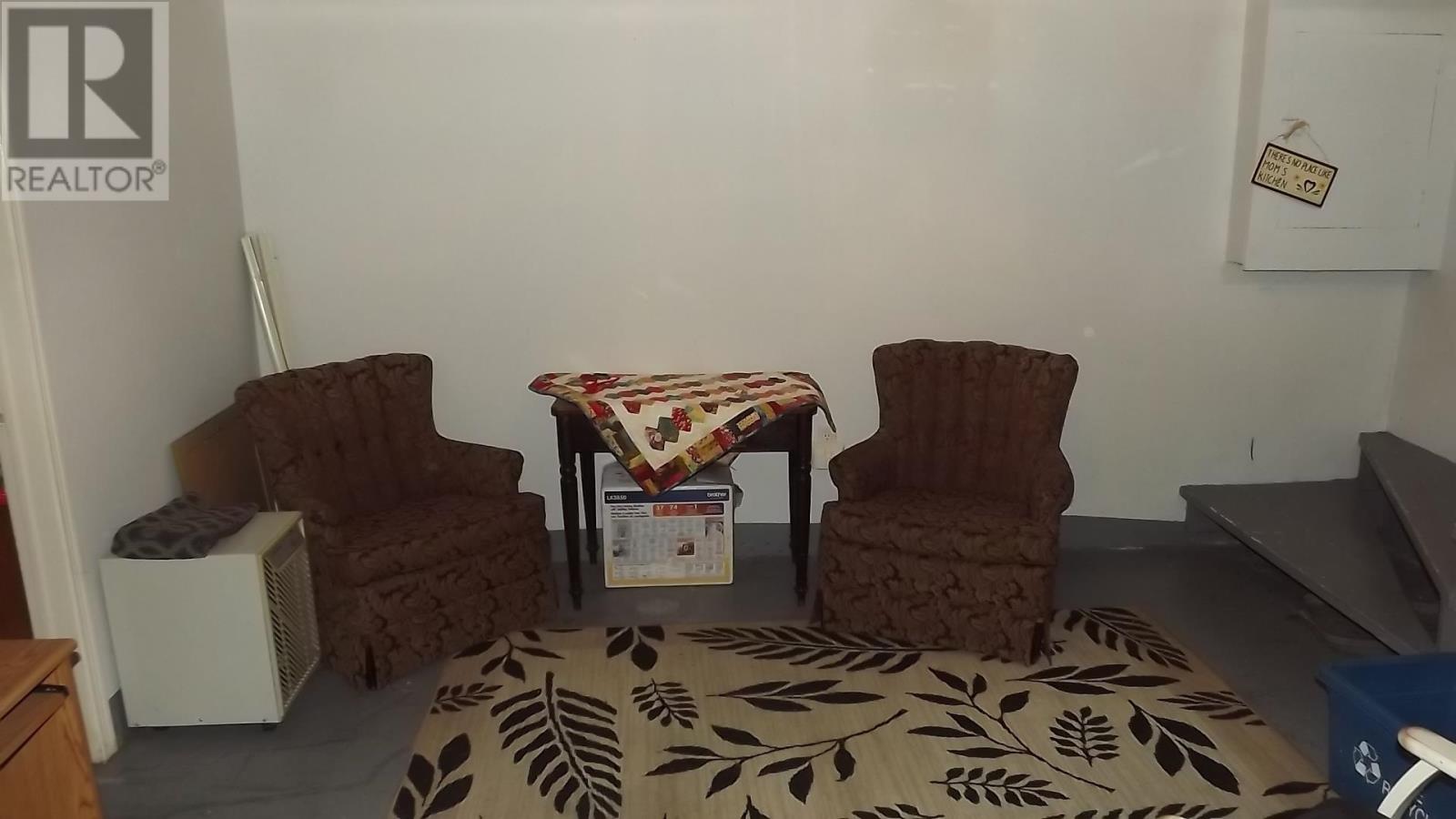16a Washington Cres Elliot Lake, Ontario P5A 2L8
$210,000
Welcome to this charming 3 +1 bedroom, 1 & 1/2 bath semi-detached home with a 1 & 1/2 car garage ;that is 24' X 18' and fits one truck plus a car and has a workshop. The main floor has a large kitchen with upgraded cupboards with a dining room with patio door walkout to a patio, a flat, fenced yard that has a large gate for access for the trailers and or boat. The good sized living room is bright and there's also a 2 pc. bath on the main floor. Upstairs there's a 4 bath and 3 bedrooms. Downstairs there's a small rec. room, an extra bedroom, a storage room and laundry / utility room with the gas forced air furnace. Shingles were replaced in 2018. All windows have been upgraded. All laminate floors were updated in 2020 as well as upstairs bathroom tub surround, taps & toilet, main floor toilet & vanity. Front deck was built in 2023. This home is in a great neighborhood with very friendly neighbors and close to walking trails and lakes and bush. (id:58043)
Property Details
| MLS® Number | SM242331 |
| Property Type | Single Family |
| Community Name | Elliot Lake |
| CommunicationType | High Speed Internet |
| CommunityFeatures | Bus Route |
| Features | Crushed Stone Driveway |
| Structure | Patio(s) |
Building
| BathroomTotal | 2 |
| BedroomsAboveGround | 3 |
| BedroomsBelowGround | 1 |
| BedroomsTotal | 4 |
| Age | 47 Years |
| Appliances | Stove, Dryer, Microwave, Window Coverings, Dishwasher, Refrigerator, Washer |
| ArchitecturalStyle | 2 Level |
| BasementDevelopment | Partially Finished |
| BasementType | Full (partially Finished) |
| ConstructionStyleAttachment | Semi-detached |
| ExteriorFinish | Vinyl |
| HalfBathTotal | 1 |
| HeatingFuel | Natural Gas |
| HeatingType | Forced Air |
| StoriesTotal | 2 |
| SizeInterior | 1078 Sqft |
| UtilityWater | Municipal Water |
Parking
| Garage | |
| Gravel |
Land
| AccessType | Road Access |
| Acreage | No |
| FenceType | Fenced Yard |
| Sewer | Sanitary Sewer |
| SizeDepth | 120 Ft |
| SizeFrontage | 37.5000 |
| SizeIrregular | 37.5 X 120 |
| SizeTotalText | 37.5 X 120|under 1/2 Acre |
Rooms
| Level | Type | Length | Width | Dimensions |
|---|---|---|---|---|
| Second Level | Primary Bedroom | 13' x 9'11" | ||
| Second Level | Bedroom | 10'5" x 10'1" | ||
| Second Level | Bedroom | 9'4" x 8'11" | ||
| Second Level | Bathroom | 7'11" x 5'10" (2PC) | ||
| Basement | Recreation Room | 11'4" x 10'10" | ||
| Basement | Other | 9'8" x 8'7" | ||
| Basement | Storage | 10'5" x 6'6" | ||
| Basement | Laundry Room | 10'10" x 8'8" | ||
| Main Level | Kitchen | 11'2" x 9'5" | ||
| Main Level | Dining Room | 9'4" x 7'7" | ||
| Main Level | Living Room | 14'4" x 11'2" | ||
| Main Level | Bathroom | 6'1" x 4'4" (4PC) |
Utilities
| Cable | Available |
| Electricity | Available |
| Natural Gas | Available |
| Telephone | Available |
https://www.realtor.ca/real-estate/27372464/16a-washington-cres-elliot-lake-elliot-lake
Interested?
Contact us for more information
Bob Cheff
Salesperson
15 Manitoba Road
Elliot Lake, Ontario P5A 2A6

























