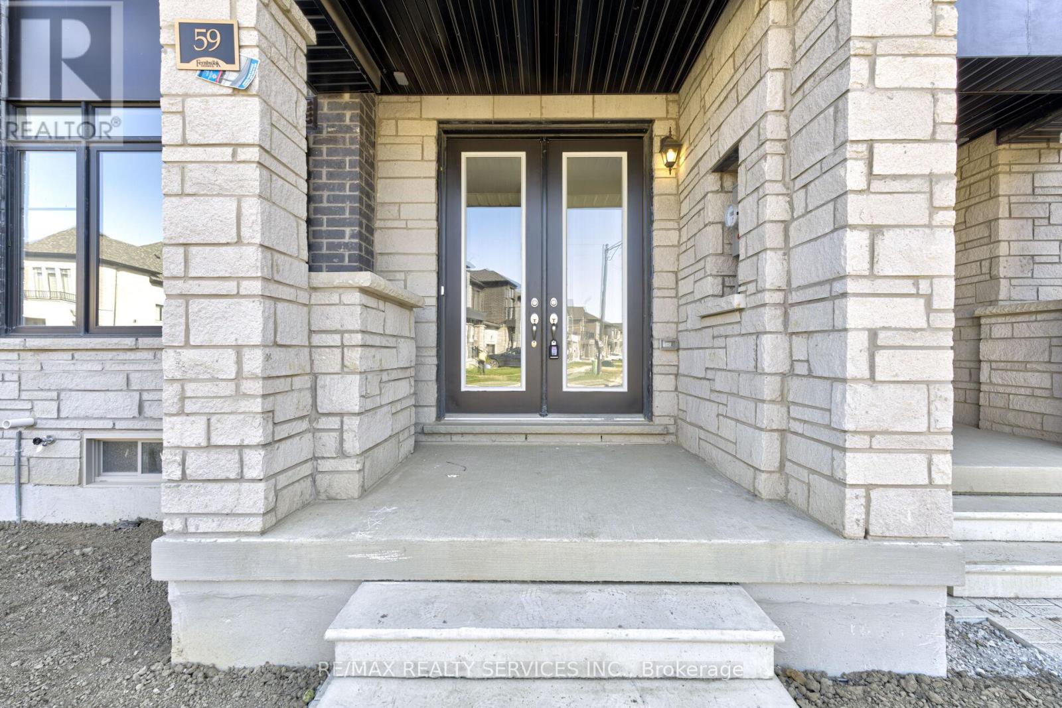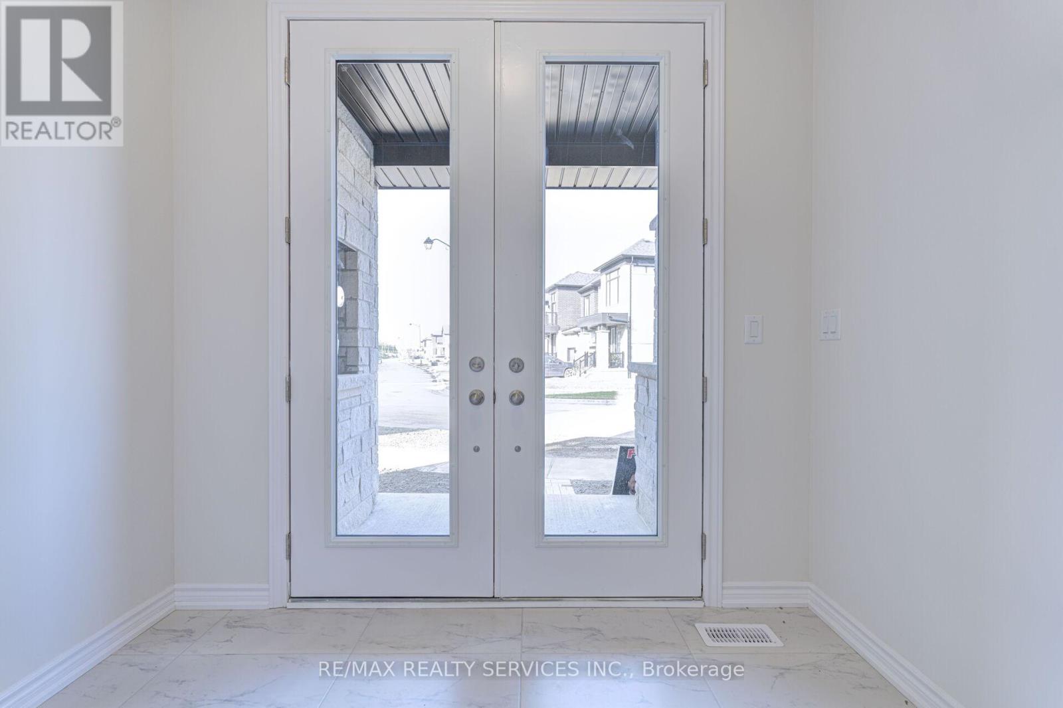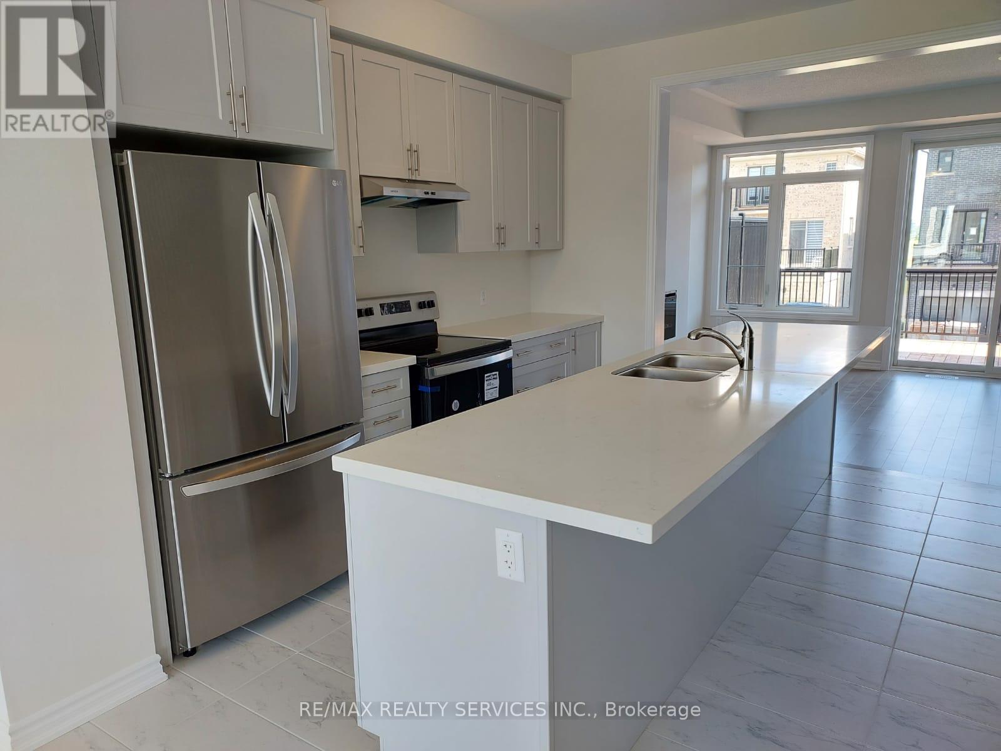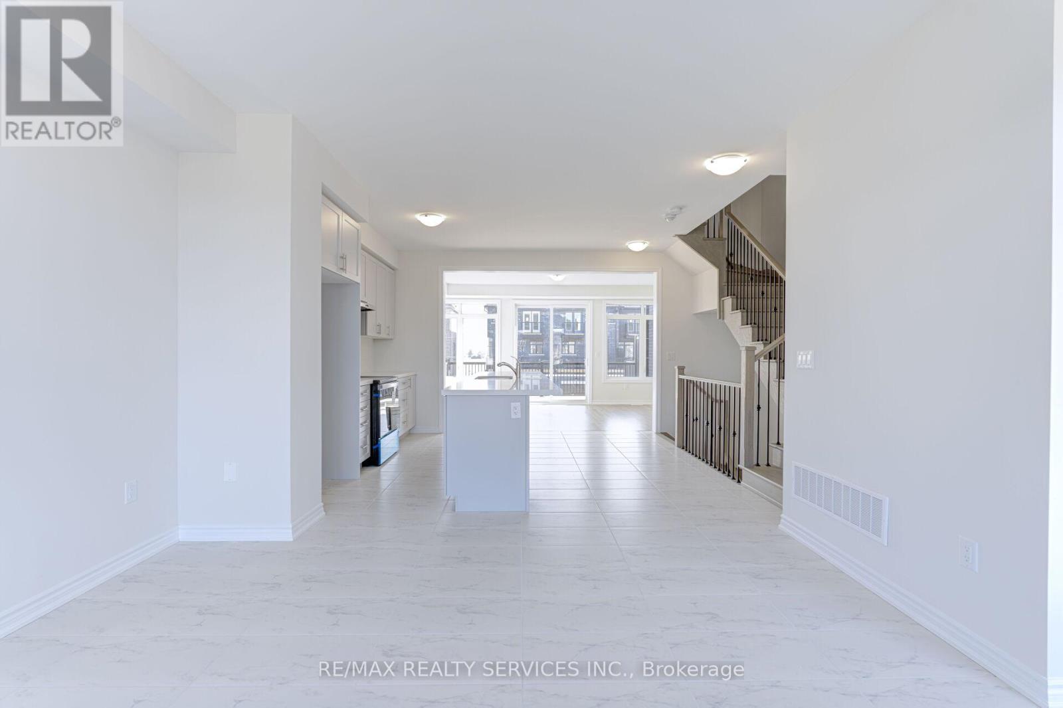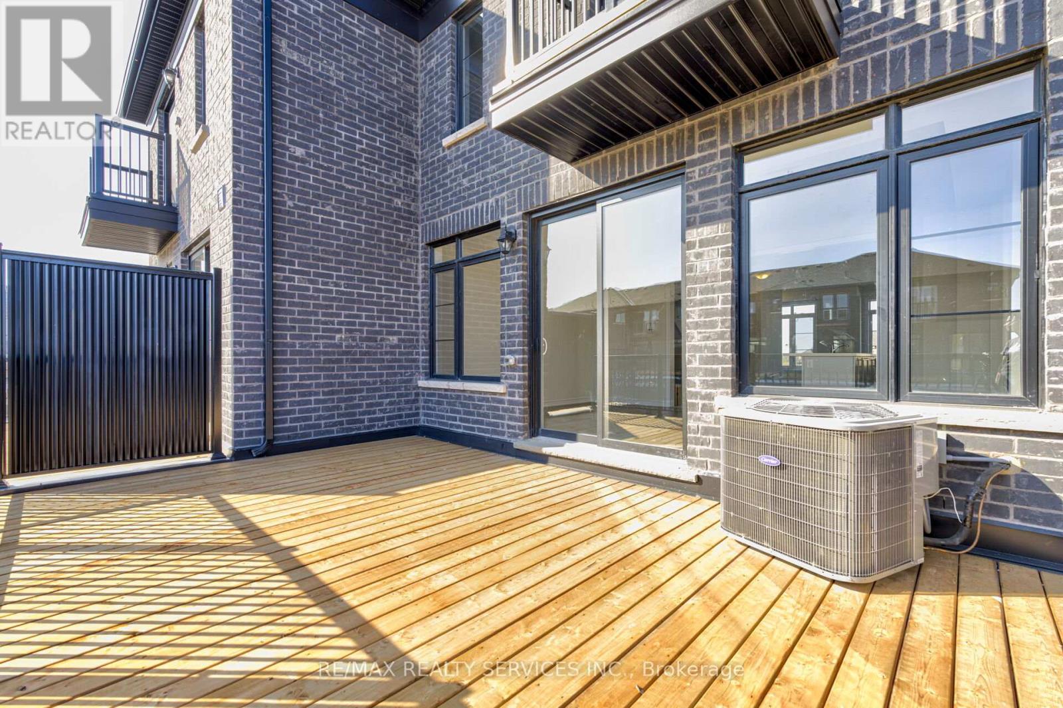59 Camino Real Drive Caledon, Ontario L7C 4M1
$899,990
FERNBROOK Built, BRAND NEW never lived-in 4 Bedrooms/ 4 Washrooms, 2000+ SQ FT Townhouse. Double Door entry. Ground Floor offers 9'ft High Ceiling, 1 Huge Bedroom with Big Closet & FULL Washroom (can be used as Guest Room/ In-law Suite or Work from Home OFFICE). OAK stairs leading to 9'ft High gorgeous Open Concept Spacious Living Room with Hardwood floors. Tons of natural light throughout whole house. Fully upgraded Kitchen with separate Dining area, S/S Appliances, Quartz Countertops & Extended Center Island. Oversized Walk out DECK offers additional space for entertaining friends and family/ BBQ. Upper level has 3 Big Bedrooms & 2 FULL washrooms. Master bedroom with Walk-in closet, 5-pc Ensuite Washroom with Double sink & custom Glass Shower plus Balcony for fresh air. **** EXTRAS **** 200 AMP Electric supply. Double (2) Car Garage Total 6 Parking spots. Hardwood Flooring throughout except Bedrooms. Oak Stairs with Black Wrought iron metal pickets. Built-in Electric Fireplace. (id:58043)
Property Details
| MLS® Number | W9303123 |
| Property Type | Single Family |
| Community Name | Rural Caledon |
| Features | In-law Suite |
| ParkingSpaceTotal | 6 |
Building
| BathroomTotal | 4 |
| BedroomsAboveGround | 4 |
| BedroomsTotal | 4 |
| Appliances | Dishwasher, Dryer, Refrigerator, Stove, Washer |
| BasementDevelopment | Unfinished |
| BasementType | N/a (unfinished) |
| ConstructionStyleAttachment | Attached |
| CoolingType | Central Air Conditioning |
| ExteriorFinish | Brick |
| FireplacePresent | Yes |
| FlooringType | Hardwood |
| FoundationType | Poured Concrete |
| HalfBathTotal | 1 |
| HeatingFuel | Natural Gas |
| HeatingType | Forced Air |
| StoriesTotal | 3 |
| Type | Row / Townhouse |
| UtilityWater | Municipal Water |
Parking
| Garage |
Land
| Acreage | No |
| Sewer | Sanitary Sewer |
| SizeDepth | 88 Ft ,6 In |
| SizeFrontage | 20 Ft |
| SizeIrregular | 20 X 88.58 Ft |
| SizeTotalText | 20 X 88.58 Ft |
Rooms
| Level | Type | Length | Width | Dimensions |
|---|---|---|---|---|
| Second Level | Great Room | 5.86 m | 3.84 m | 5.86 m x 3.84 m |
| Second Level | Kitchen | 4.3 m | 3.66 m | 4.3 m x 3.66 m |
| Second Level | Dining Room | 4.03 m | 3.08 m | 4.03 m x 3.08 m |
| Second Level | Sitting Room | 6.09 m | 3.82 m | 6.09 m x 3.82 m |
| Third Level | Bedroom 2 | 4 m | 3.66 m | 4 m x 3.66 m |
| Third Level | Bedroom 3 | 3.66 m | 3.08 m | 3.66 m x 3.08 m |
| Third Level | Bedroom 4 | 3.05 m | 2.72 m | 3.05 m x 2.72 m |
| Ground Level | Bedroom | 3.48 m | 3.08 m | 3.48 m x 3.08 m |
| Ground Level | Bathroom | 3.08 m | 1.54 m | 3.08 m x 1.54 m |
https://www.realtor.ca/real-estate/27375025/59-camino-real-drive-caledon-rural-caledon
Interested?
Contact us for more information
Bill Mahey
Broker



