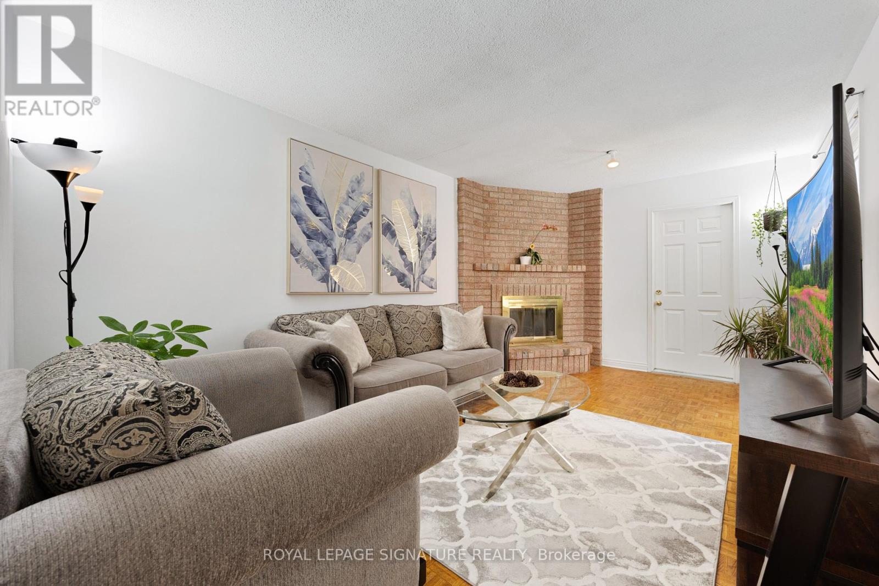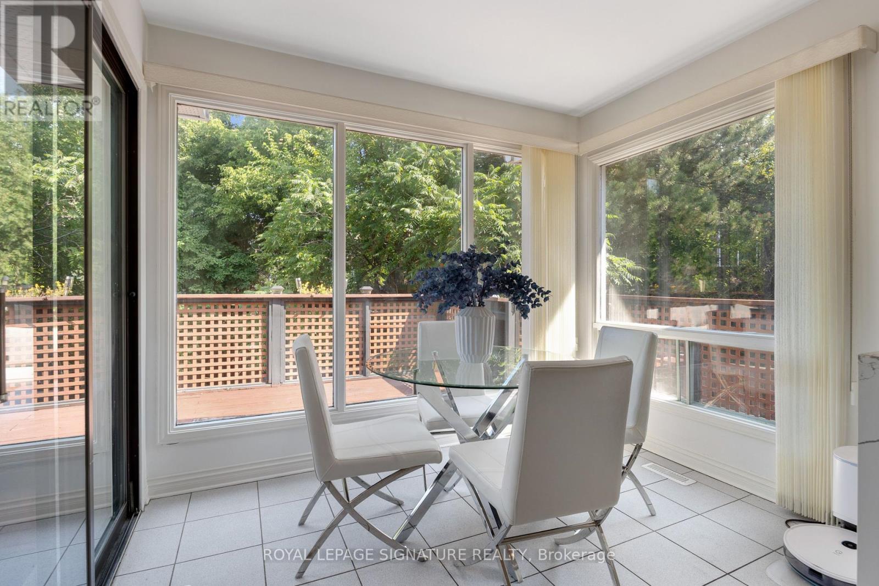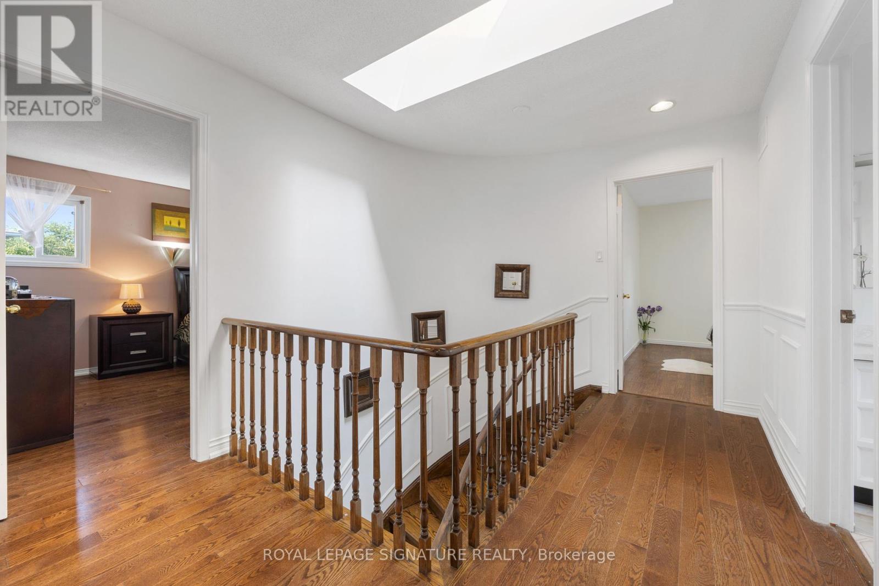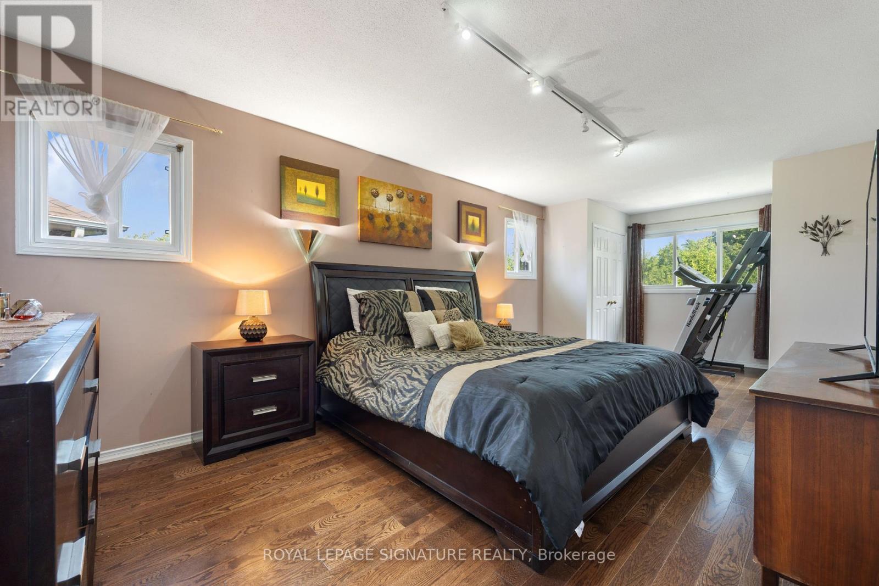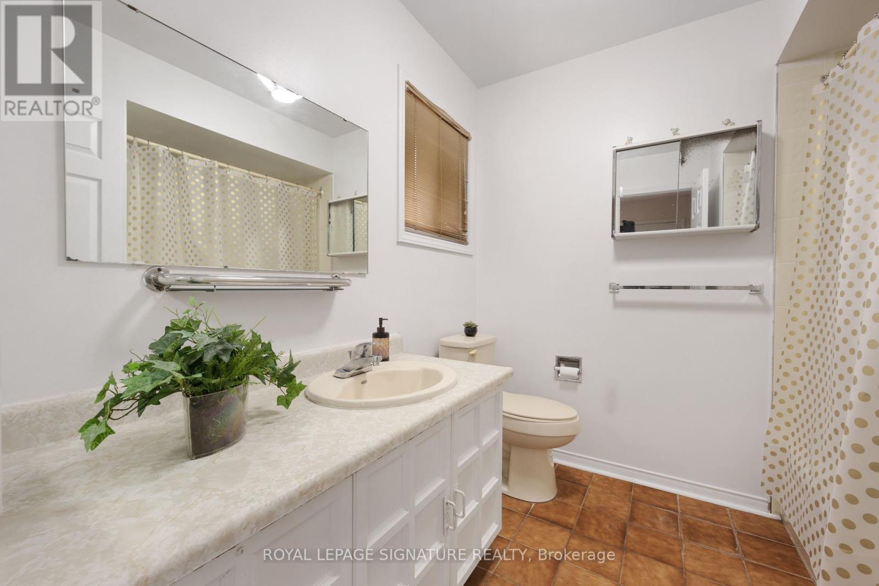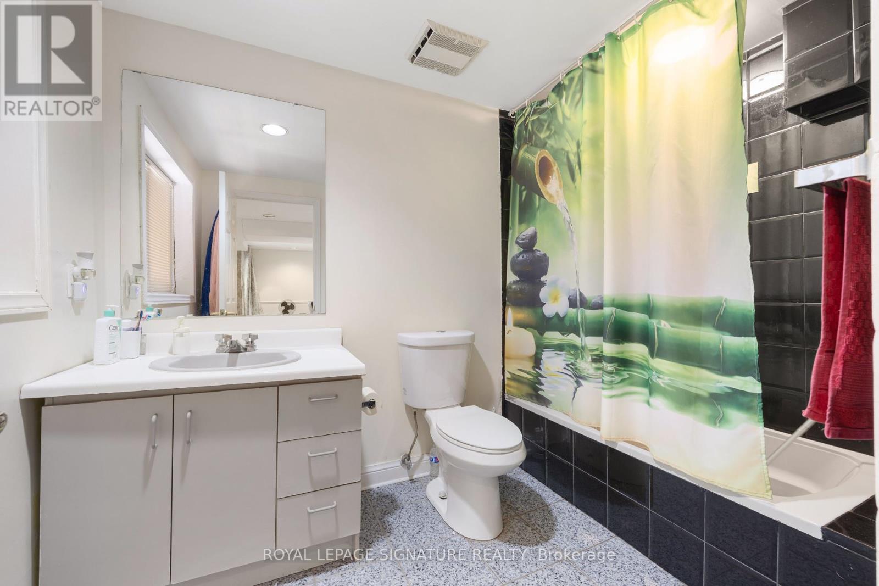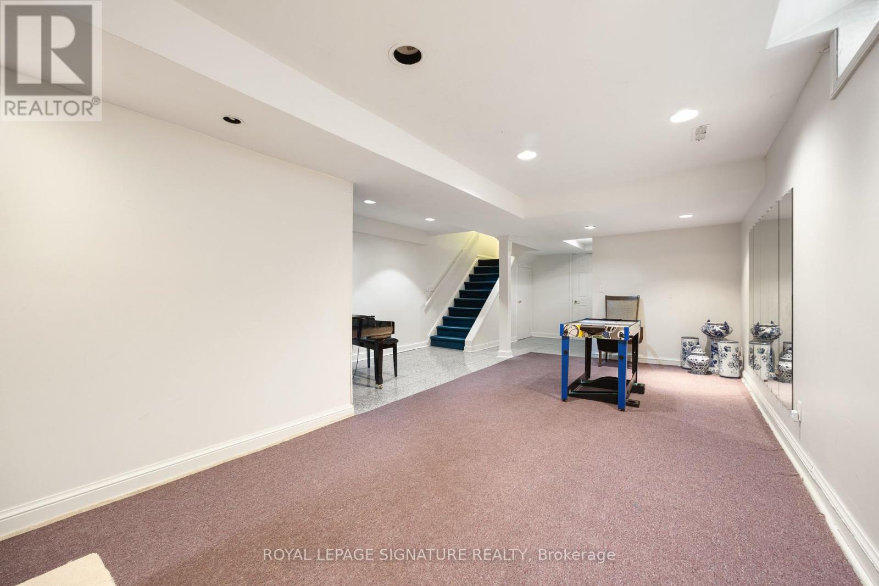16 Kilbarry Court Richmond Hill (South Richvale), Ontario L4C 6M8
$1,689,000
Rarely to find a beautiful, 4+1 bedroom detached house on a child-safe cul-de-sac in the prestigious South Richvale area, featuring a walk-out basement apartment and a large backyard. The living and dining areas have hardwood flooring, while the modern and new kitchen offers stainless steel appliances, quartz counters, and a backyard view. You can also enjoy the spacious family room with a cozy fireplace. The generously sized primary bedroom includes a 4-piece ensuite and walk-in closet with organizers. Additionally, the primary floor residences have their own separate basement/recreation room. Furthermore, there is a separate walk/out basement apartment with a kitchen, large living room, bedroom, and full bathroom. New roof (2024). Don't miss out on this incredible property! **** EXTRAS **** All Existing Appliances: Fidge, Stove, Dishwasher, Microwave, Washer and Dryer, Basement: Fridge, Stove, Stack Washer & Dryer.All Existing Window Coverings and All Existing Electric Light Fixtures. (id:58043)
Property Details
| MLS® Number | N9304148 |
| Property Type | Single Family |
| Community Name | South Richvale |
| AmenitiesNearBy | Hospital, Schools |
| Features | Cul-de-sac |
| ParkingSpaceTotal | 4 |
Building
| BathroomTotal | 4 |
| BedroomsAboveGround | 4 |
| BedroomsBelowGround | 1 |
| BedroomsTotal | 5 |
| BasementDevelopment | Finished |
| BasementFeatures | Separate Entrance, Walk Out |
| BasementType | N/a (finished) |
| ConstructionStyleAttachment | Detached |
| CoolingType | Central Air Conditioning |
| ExteriorFinish | Brick |
| FireplacePresent | Yes |
| FlooringType | Hardwood, Ceramic, Parquet, Laminate |
| FoundationType | Unknown |
| HeatingFuel | Natural Gas |
| HeatingType | Forced Air |
| StoriesTotal | 2 |
| Type | House |
| UtilityWater | Municipal Water |
Parking
| Attached Garage |
Land
| Acreage | No |
| FenceType | Fenced Yard |
| LandAmenities | Hospital, Schools |
| Sewer | Sanitary Sewer |
| SizeDepth | 145 Ft ,4 In |
| SizeFrontage | 24 Ft ,5 In |
| SizeIrregular | 24.45 X 145.35 Ft ; Irregular |
| SizeTotalText | 24.45 X 145.35 Ft ; Irregular |
| ZoningDescription | Residential |
Rooms
| Level | Type | Length | Width | Dimensions |
|---|---|---|---|---|
| Second Level | Primary Bedroom | 7.28 m | 3.39 m | 7.28 m x 3.39 m |
| Second Level | Bedroom 2 | 3.76 m | 3.52 m | 3.76 m x 3.52 m |
| Second Level | Bedroom 3 | 4.02 m | 3.21 m | 4.02 m x 3.21 m |
| Second Level | Bedroom 4 | 3.41 m | 3.34 m | 3.41 m x 3.34 m |
| Basement | Kitchen | 2.24 m | 2.3 m | 2.24 m x 2.3 m |
| Basement | Bedroom | 3.51 m | 3.33 m | 3.51 m x 3.33 m |
| Basement | Living Room | 6.56 m | 3.31 m | 6.56 m x 3.31 m |
| Main Level | Living Room | 5.03 m | 3.39 m | 5.03 m x 3.39 m |
| Main Level | Dining Room | 5.04 m | 3.39 m | 5.04 m x 3.39 m |
| Main Level | Family Room | 5.37 m | 3.27 m | 5.37 m x 3.27 m |
| Main Level | Kitchen | 5.07 m | 3.47 m | 5.07 m x 3.47 m |
| Main Level | Eating Area | 2.91 m | 2.11 m | 2.91 m x 2.11 m |
Interested?
Contact us for more information
Daniel Dalaki
Salesperson
8 Sampson Mews Suite 201
Toronto, Ontario M3C 0H5








