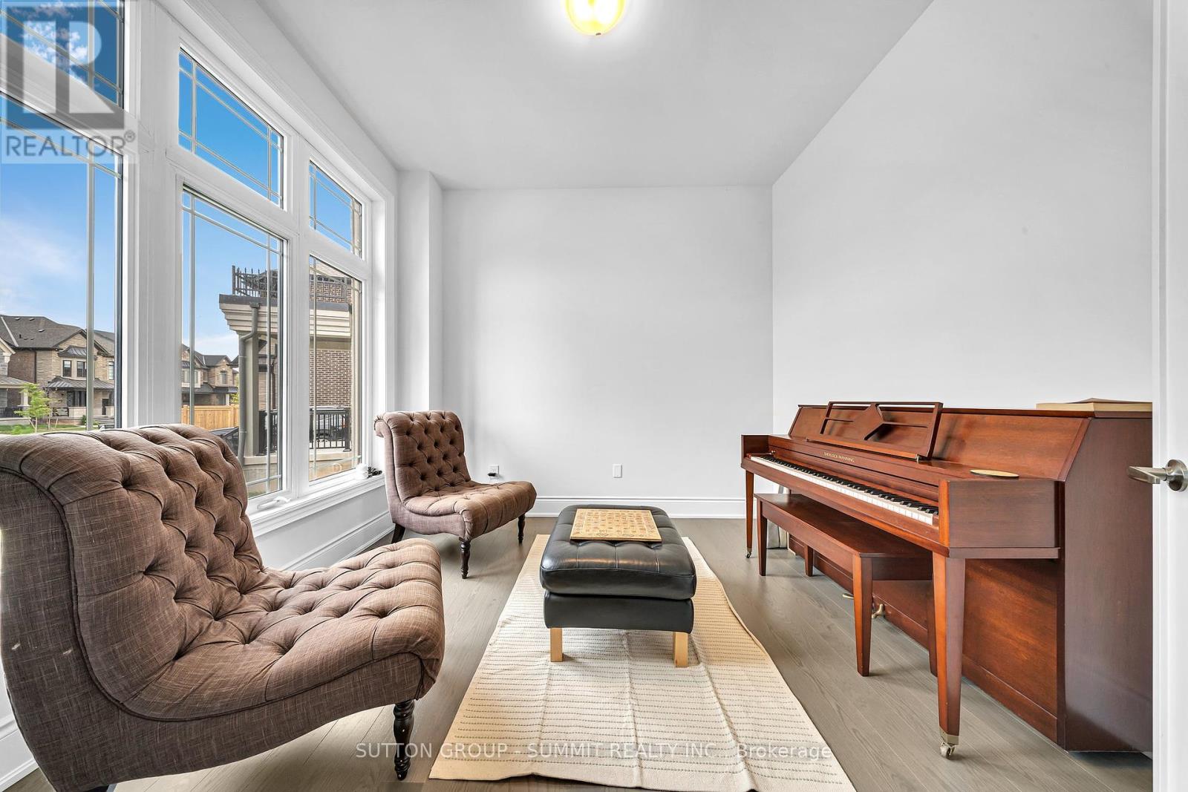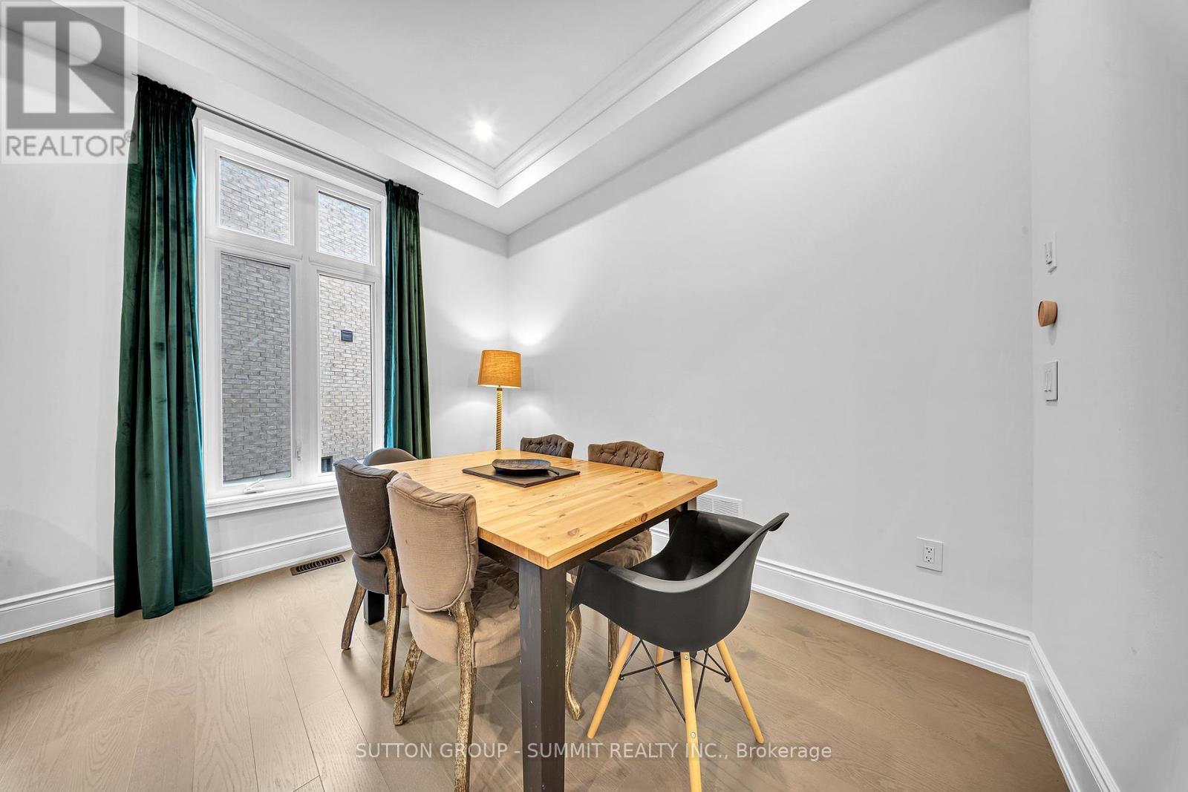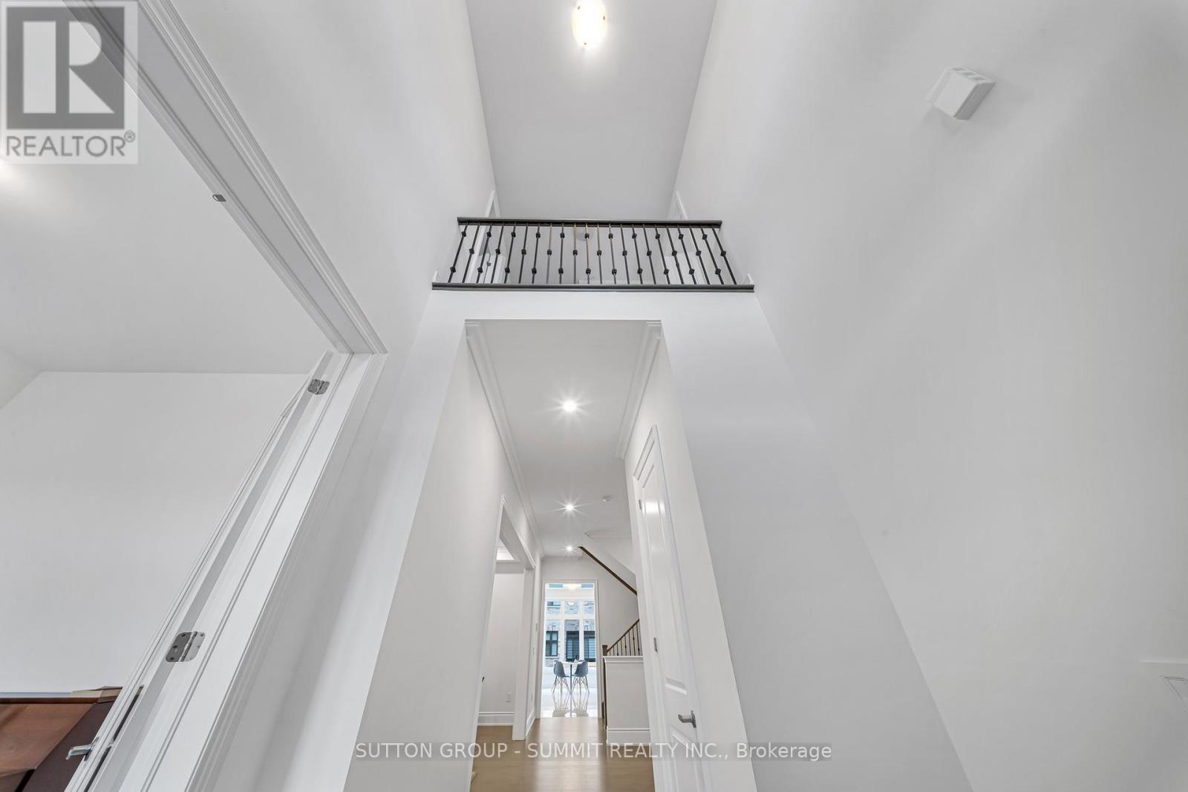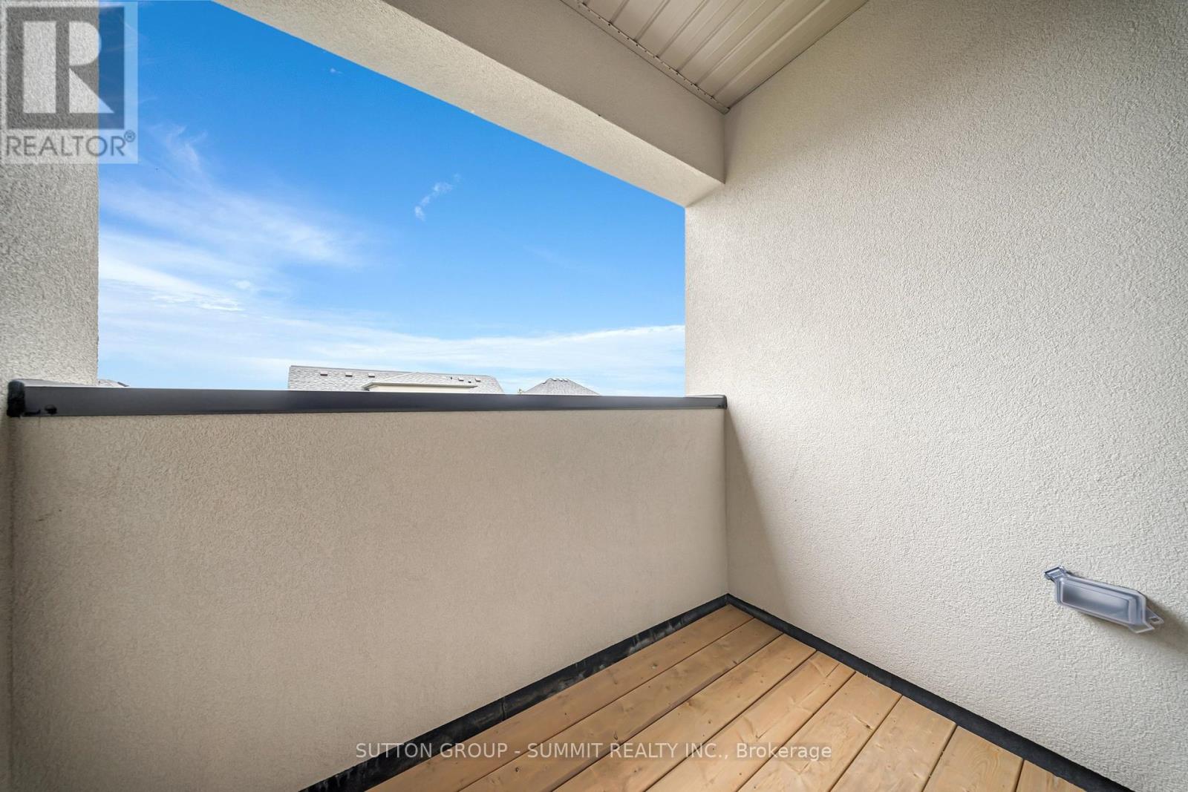1145 Stag Hollow Oakville (Glen Abbey), Ontario L6M 5M4
$3,100,000
As you enter, you're greeted by 10-foot ceilings on the main floor, complementing the grandeur of the 8-foot doors throughout the house. The main living area features an electric fireplace that adds warmth and ambiance, seamlessly blending with the modern open-concept design. The kitchen is a chef's dream, equipped with high-end Wolf and Sub-Zero appliances. Kitchen is well-appointed, with sleek finishes and gas appliances, catering to all your culinary needs. Outside, you'll find a gas hookup for a BBQ, perfect for outdoor entertaining in the expansive backyard. The property sits on a huge pie-shaped lot, offering ideal for a future pool, family gatherings, gardening, or simply enjoying the outdoors. The loft space on the third floor provides a versatile area that could be used as a home office, playroom, or additional living space, adding to the flexibility of this home.Every detail has been thoughtfully considered to provide a luxurious and comfortable living experience. **** EXTRAS **** Located on a peaceful cul-de-sac with scenic golf course views, this property offers both privacy and tranquility, making it a perfect retreat while still being close to all amenities. (id:58043)
Property Details
| MLS® Number | W9304217 |
| Property Type | Single Family |
| Community Name | Glen Abbey |
| AmenitiesNearBy | Park, Schools |
| CommunityFeatures | Community Centre |
| Features | Cul-de-sac |
| ParkingSpaceTotal | 4 |
Building
| BathroomTotal | 6 |
| BedroomsAboveGround | 5 |
| BedroomsTotal | 5 |
| Appliances | Dryer, Refrigerator, Stove, Washer |
| BasementType | Full |
| ConstructionStyleAttachment | Detached |
| CoolingType | Central Air Conditioning |
| ExteriorFinish | Stucco |
| FireplacePresent | Yes |
| FlooringType | Hardwood |
| FoundationType | Unknown |
| HalfBathTotal | 1 |
| HeatingFuel | Natural Gas |
| HeatingType | Forced Air |
| StoriesTotal | 2 |
| Type | House |
| UtilityWater | Municipal Water |
Parking
| Garage |
Land
| Acreage | No |
| LandAmenities | Park, Schools |
| Sewer | Septic System |
| SizeDepth | 105 Ft |
| SizeFrontage | 38 Ft |
| SizeIrregular | 38 X 105 Ft |
| SizeTotalText | 38 X 105 Ft |
Rooms
| Level | Type | Length | Width | Dimensions |
|---|---|---|---|---|
| Second Level | Primary Bedroom | 7.58 m | 3.68 m | 7.58 m x 3.68 m |
| Second Level | Bedroom 2 | 3.68 m | 3.99 m | 3.68 m x 3.99 m |
| Second Level | Bedroom 3 | 3.69 m | 3.08 m | 3.69 m x 3.08 m |
| Second Level | Bedroom 4 | 3.16 m | 4.29 m | 3.16 m x 4.29 m |
| Second Level | Bedroom 5 | 3.16 m | 3.09 m | 3.16 m x 3.09 m |
| Third Level | Loft | 5.42 m | 8.68 m | 5.42 m x 8.68 m |
| Ground Level | Kitchen | 3.08 m | 4.78 m | 3.08 m x 4.78 m |
| Ground Level | Eating Area | 3.01 m | 2.1 m | 3.01 m x 2.1 m |
| Ground Level | Office | 3.16 m | 3.65 m | 3.16 m x 3.65 m |
| Ground Level | Living Room | 3.08 m | 6.12 m | 3.08 m x 6.12 m |
| Ground Level | Dining Room | 3.08 m | 6.12 m | 3.08 m x 6.12 m |
| Ground Level | Family Room | 17.1 m | 4.05 m | 17.1 m x 4.05 m |
https://www.realtor.ca/real-estate/27377372/1145-stag-hollow-oakville-glen-abbey-glen-abbey
Interested?
Contact us for more information
Sabiha Ali
Broker of Record
33 Pearl Street #100
Mississauga, Ontario L5M 1X1











































