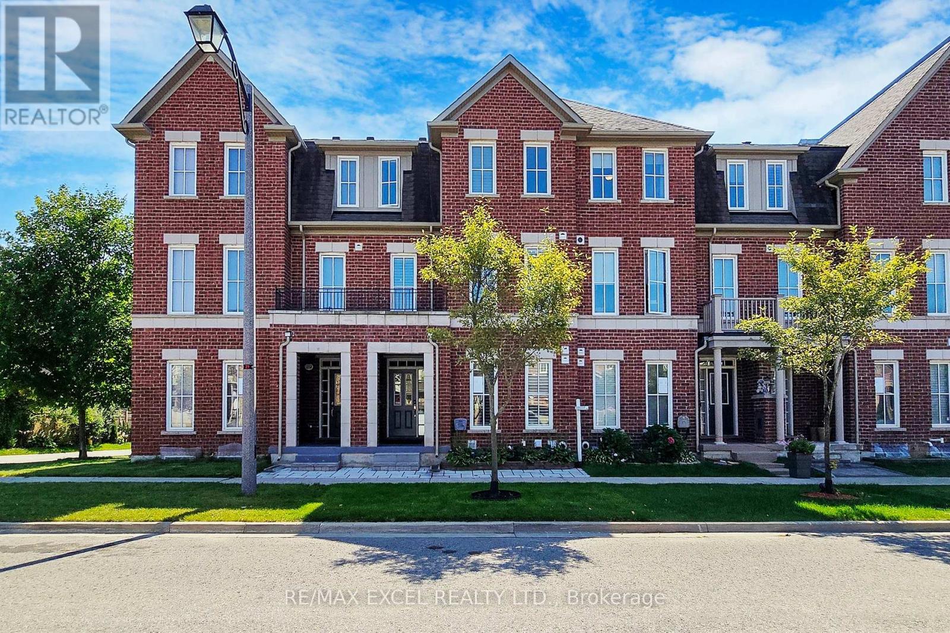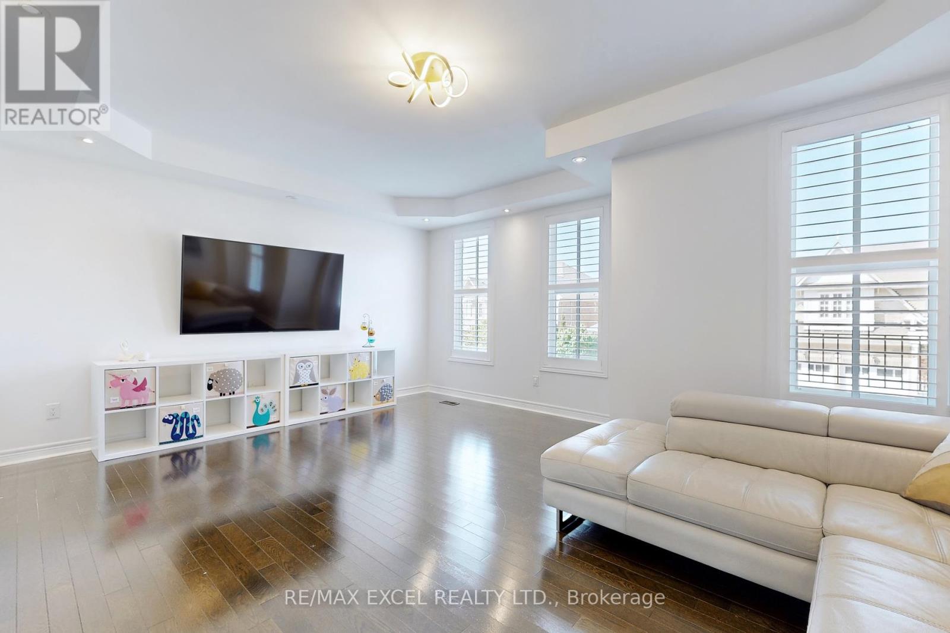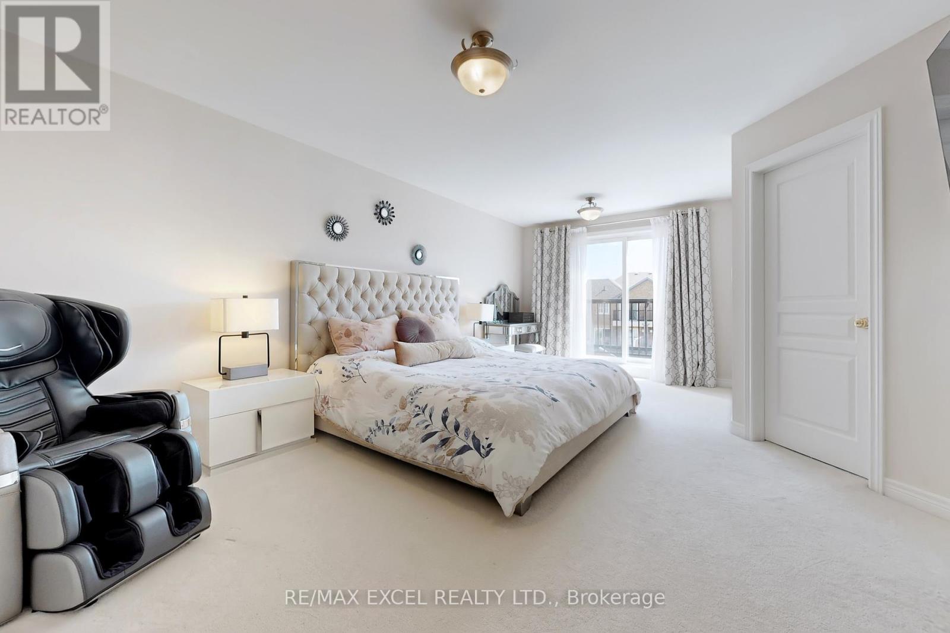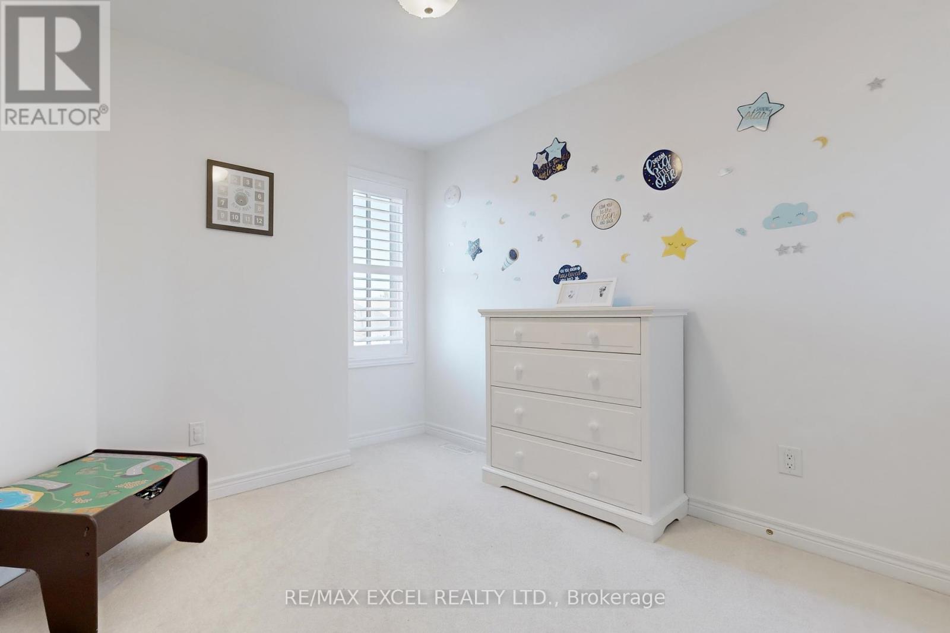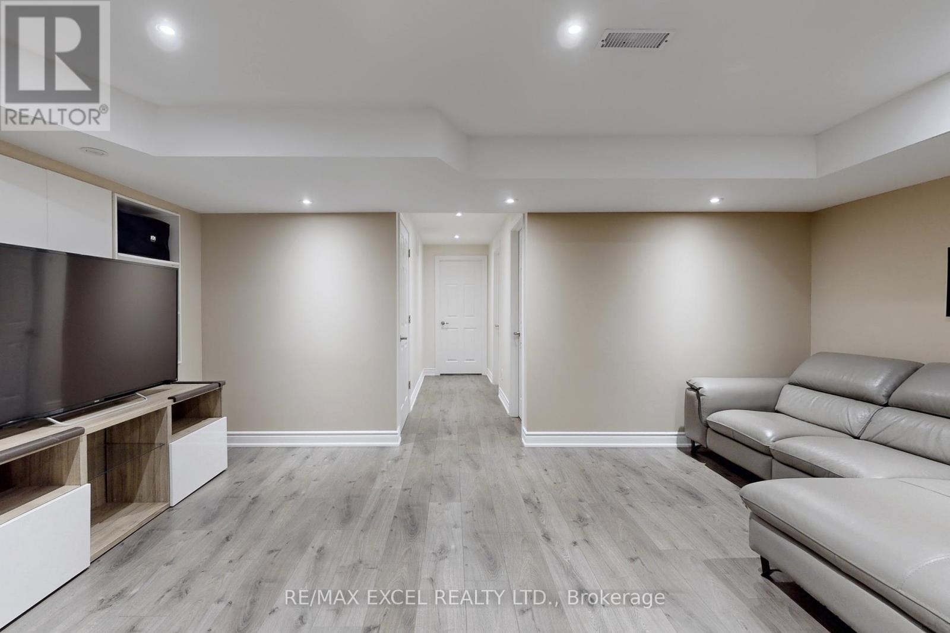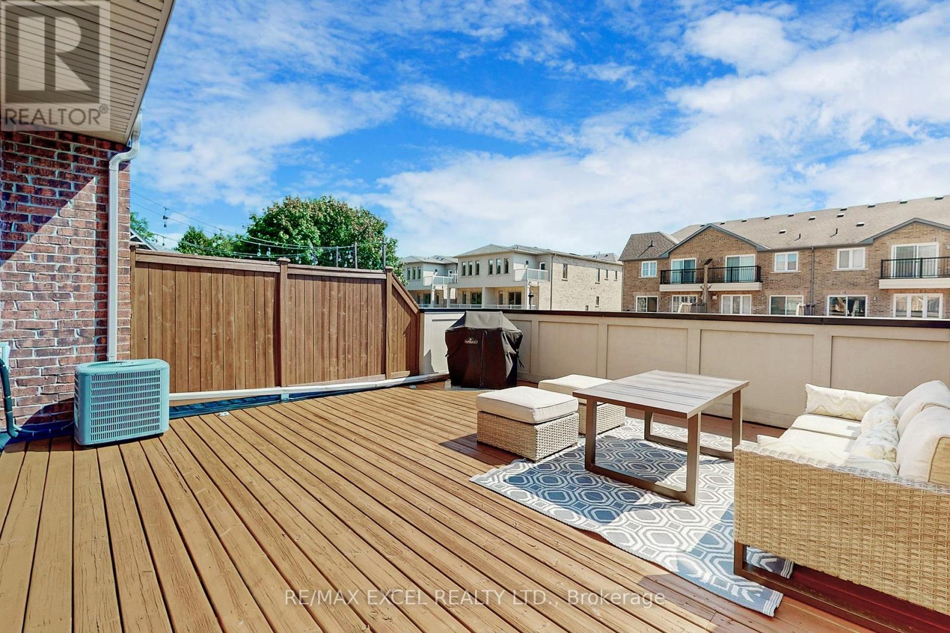27 Earnshaw Drive Markham (Victoria Square), Ontario L6C 0E4
$1,299,000
Your dream home search is ending with this beautiful Freehold Double-car Garage townhome by reputable builder Monarch sitting on a quiet street. One of the largest and most functional layout featuring approx. 3200 sq ft interior living space (incl finished Basement). Totaling 4+2 bedrooms with 5 washrooms suitable for large sized families or income generators. Ground floor offers In-law ensuite with private bathroom and multiple Storage spaces & an exquisite laundry room. Open Concept Kitchen with breakfast area in addition to dining room. Granite Counter Service Bar, Cabinetries W/Stainless Steel Appliances & full walk through pantry. South exposure, Bright & Party Sized Terrance over 400 sf with new paint (2024). 9' Ceiling On 2nd Floor. Water Softener & Water Filtration System included. California Shutters & pot lights through out. Blooming front yard landscaping with new interlocking & grass (2023/2024). Direct Access To Oversized Double-car Garage with additional storage area & EV charging conduit.*Total 4 Cars Parking*. Just few Mins To Hwy404, Park, Victoria Square Public School, Costco, Shopping & Restaurants. **** EXTRAS **** Samsung S/S Stove, Fridge. Bosch Dishwasher. Samsung Front Load Washer & Dryer. HRV, Water Softener System, Humidifier & Water Filtration system. All Elfs, All Window Coverings/Shutters. Cac. Gdo W/ Remotes. (id:58043)
Property Details
| MLS® Number | N9304161 |
| Property Type | Single Family |
| Neigbourhood | Victoria Square |
| Community Name | Victoria Square |
| AmenitiesNearBy | Park, Schools |
| Features | In-law Suite |
| ParkingSpaceTotal | 4 |
| Structure | Deck, Patio(s), Porch |
Building
| BathroomTotal | 5 |
| BedroomsAboveGround | 4 |
| BedroomsBelowGround | 2 |
| BedroomsTotal | 6 |
| Appliances | Garage Door Opener Remote(s), Water Heater, Water Softener |
| BasementDevelopment | Finished |
| BasementType | N/a (finished) |
| ConstructionStyleAttachment | Attached |
| CoolingType | Central Air Conditioning |
| ExteriorFinish | Brick |
| FireplacePresent | Yes |
| FlooringType | Porcelain Tile, Laminate, Hardwood, Carpeted |
| FoundationType | Unknown |
| HalfBathTotal | 1 |
| HeatingFuel | Natural Gas |
| HeatingType | Forced Air |
| StoriesTotal | 3 |
| Type | Row / Townhouse |
| UtilityWater | Municipal Water |
Parking
| Garage |
Land
| Acreage | No |
| LandAmenities | Park, Schools |
| Sewer | Sanitary Sewer |
| SizeDepth | 95 Ft ,1 In |
| SizeFrontage | 20 Ft |
| SizeIrregular | 20.01 X 95.14 Ft |
| SizeTotalText | 20.01 X 95.14 Ft |
Rooms
| Level | Type | Length | Width | Dimensions |
|---|---|---|---|---|
| Second Level | Living Room | 5.5 m | 4.21 m | 5.5 m x 4.21 m |
| Second Level | Dining Room | 5.5 m | 4.21 m | 5.5 m x 4.21 m |
| Second Level | Family Room | 5.5 m | 3.47 m | 5.5 m x 3.47 m |
| Second Level | Kitchen | 4.9 m | 2.74 m | 4.9 m x 2.74 m |
| Second Level | Eating Area | 4.9 m | 2.74 m | 4.9 m x 2.74 m |
| Third Level | Primary Bedroom | 3.88 m | 6.01 m | 3.88 m x 6.01 m |
| Third Level | Bedroom 2 | 2.99 m | 4.3 m | 2.99 m x 4.3 m |
| Third Level | Bedroom 3 | 2.97 m | 3.26 m | 2.97 m x 3.26 m |
| Basement | Recreational, Games Room | 3.93 m | 4.8 m | 3.93 m x 4.8 m |
| Basement | Bedroom | 3.2 m | 2.81 m | 3.2 m x 2.81 m |
| Main Level | Bedroom 4 | 6.1 m | 3.9 m | 6.1 m x 3.9 m |
| Main Level | Laundry Room | 5.79 m | 2.17 m | 5.79 m x 2.17 m |
Interested?
Contact us for more information
Joseph Chi Ho Wong
Broker
50 Acadia Ave Suite 120
Markham, Ontario L3R 0B3


