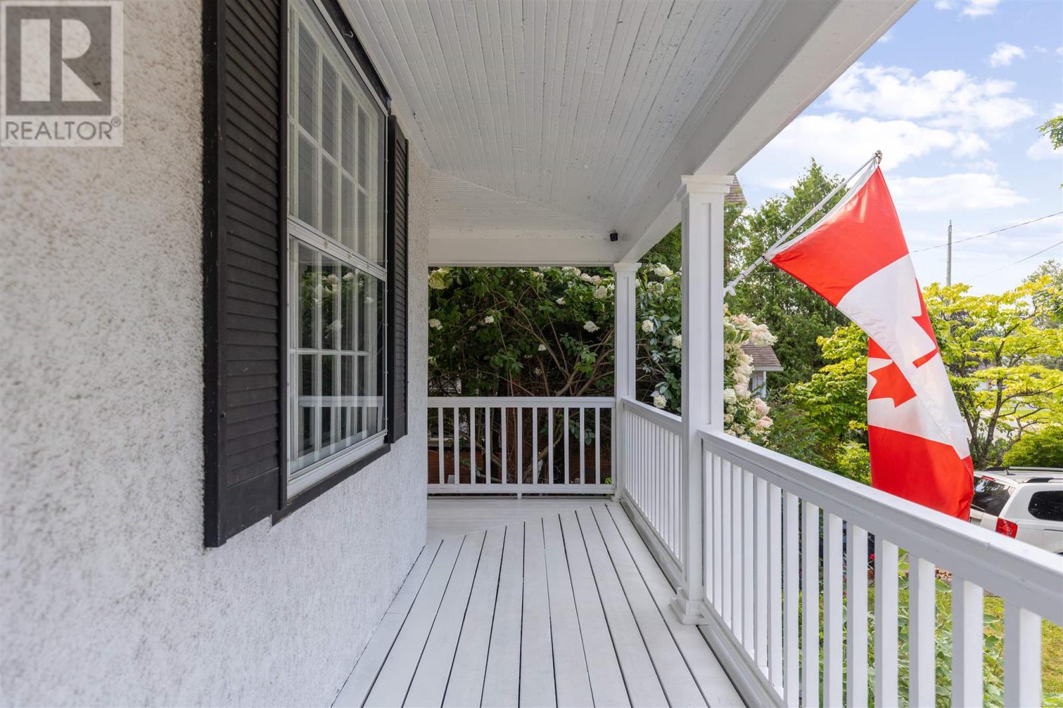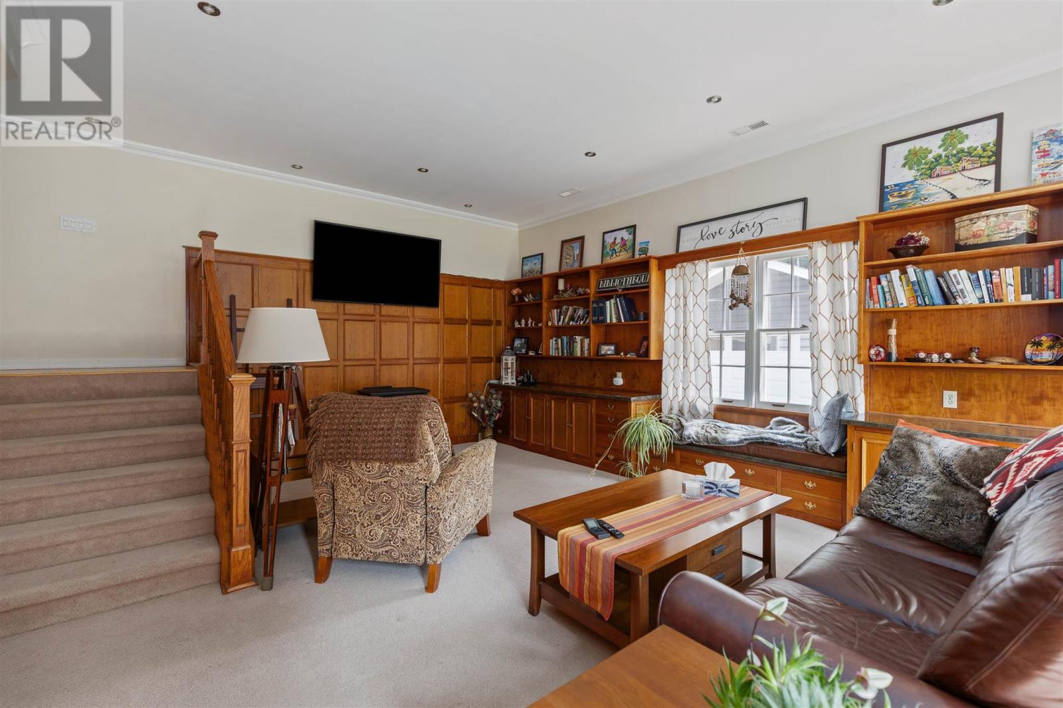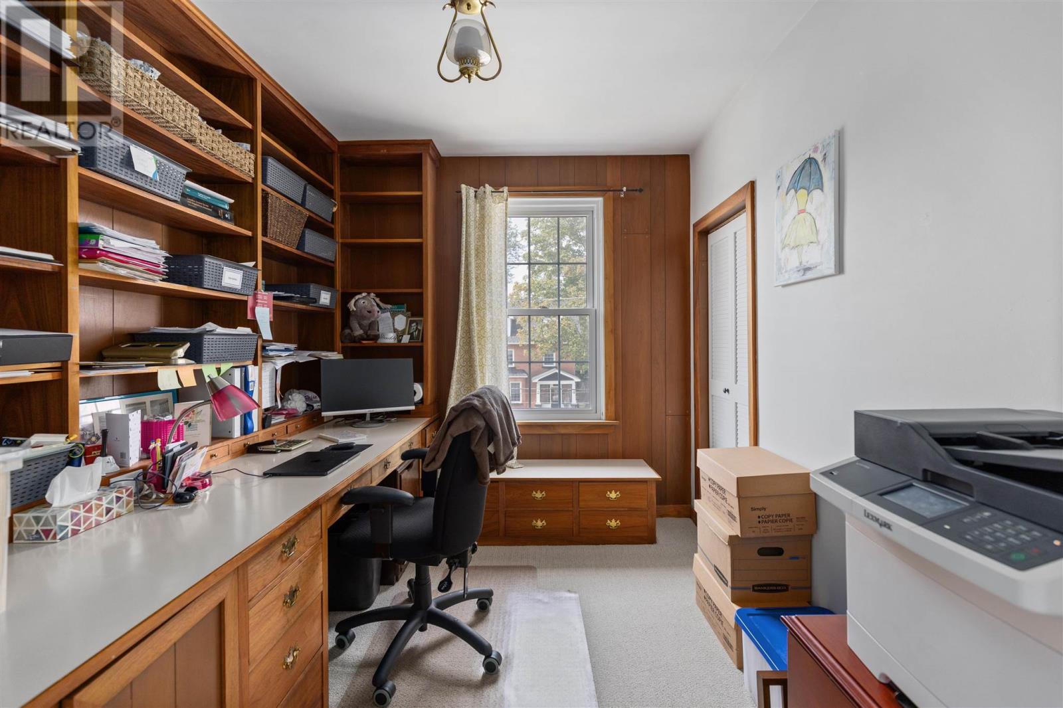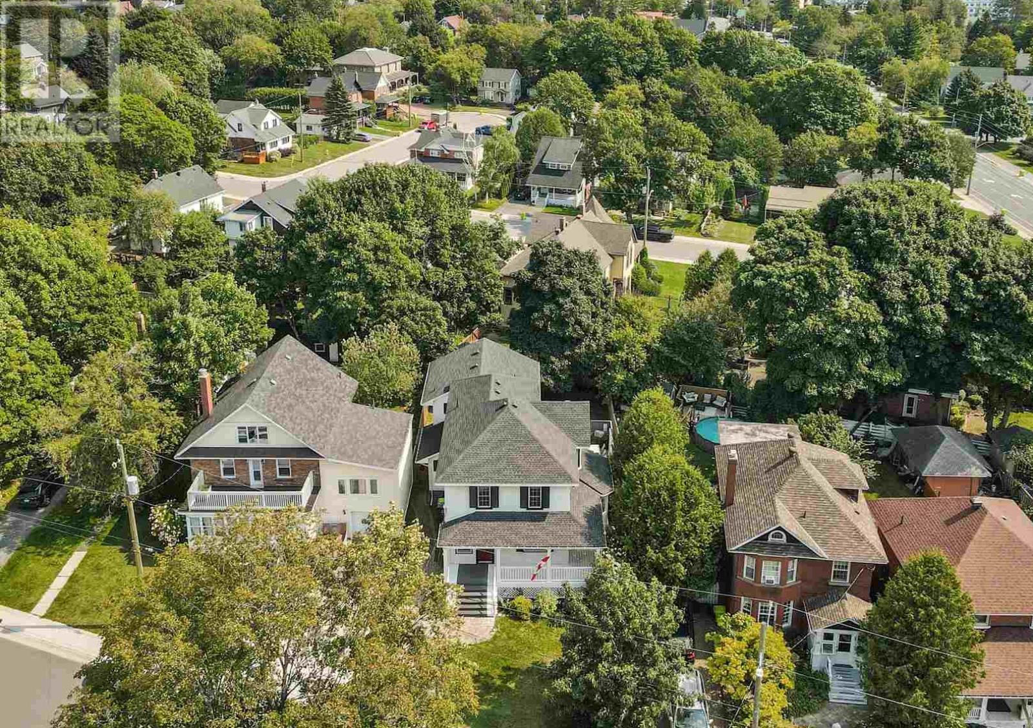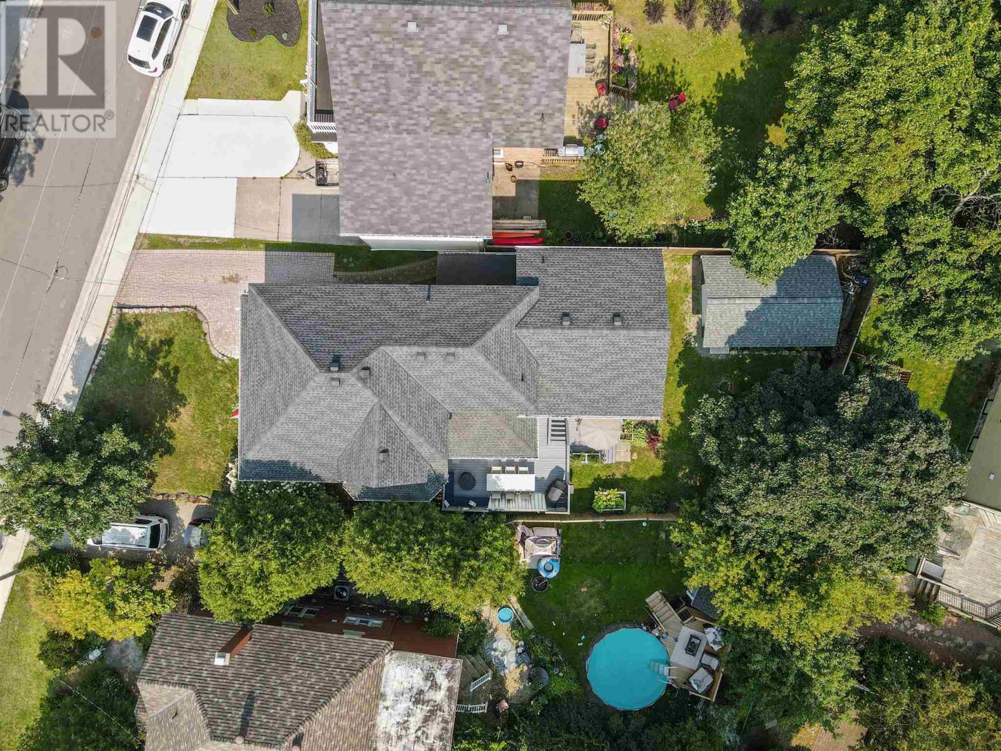118 Leo Ave Sault Ste. Marie, Ontario P6A 3V7
$579,900
Welcome to 118 Leo Avenue! This stunning century home beautifully blends modern updates with its original charm. Situated on one of the most sought-after streets in Sault Ste. Marie, this property offers over 3,000 square feet of living space, sure to impress. With 4 bedrooms, an office and 2.5 bathrooms, there's ample room for the whole family. The main floor boasts a spacious layout, highlighted by a bright, custom kitchen with a 9-foot granite island perfect for entertaining. Off the kitchen you will find a large living room and a separate formal dining area, with a convenient half bath nearby. A rear addition introduces a sunken family room and an upper-level primary suite, complete with a renovated ensuite bathroom featuring in-floor heating, a walk-in closet, and laundry facilities. This private space creates a true retreat within the home. Both front and back staircases lead to four more bedrooms, an office, and a full bathroom, offering plenty of flexibility. The full unfinished basement provides ample storage. Enjoy the backyard oasis, accessible from the kitchen, ideal for relaxing or hosting, with an expansive deck and a newly built, wired, and heated shed for extra storage. Shingles done in 2016. Gas forced heat and central air. So many unique features about this property that must be seen in person. Don't miss this rare opportunity - call your REALTOR® today to book a showing! (id:58043)
Property Details
| MLS® Number | SM242341 |
| Property Type | Single Family |
| Community Name | Sault Ste. Marie |
| CommunicationType | High Speed Internet |
| Features | Interlocking Driveway |
| StorageType | Storage Shed |
| Structure | Deck, Shed |
Building
| BathroomTotal | 3 |
| BedroomsAboveGround | 4 |
| BedroomsTotal | 4 |
| Appliances | Stove, Dryer, Refrigerator, Washer |
| ArchitecturalStyle | 2 Level |
| BasementDevelopment | Unfinished |
| BasementType | Full (unfinished) |
| ConstructedDate | 1902 |
| ConstructionStyleAttachment | Detached |
| CoolingType | Central Air Conditioning |
| ExteriorFinish | Siding, Vinyl |
| FlooringType | Hardwood |
| FoundationType | Stone |
| HalfBathTotal | 1 |
| HeatingFuel | Natural Gas |
| HeatingType | Forced Air |
| StoriesTotal | 2 |
| SizeInterior | 3024 Sqft |
| UtilityWater | Municipal Water |
Parking
| No Garage |
Land
| AccessType | Road Access |
| Acreage | No |
| FenceType | Fenced Yard |
| Sewer | Sanitary Sewer |
| SizeDepth | 128 Ft |
| SizeFrontage | 50.0000 |
| SizeIrregular | 50x128 |
| SizeTotalText | 50x128|under 1/2 Acre |
Rooms
| Level | Type | Length | Width | Dimensions |
|---|---|---|---|---|
| Second Level | Primary Bedroom | 13.6X16 | ||
| Second Level | Office | 10X8.6 | ||
| Second Level | Bedroom | 14X10.4 | ||
| Second Level | Bedroom | 16.4X12.5 | ||
| Second Level | Bedroom | 10X11.9 | ||
| Second Level | Ensuite | 3PC | ||
| Second Level | Bathroom | 3PC | ||
| Main Level | Foyer | 11x6 | ||
| Main Level | Living Room | 13.2X27 | ||
| Main Level | Dining Room | 15.8X11.6 | ||
| Main Level | Kitchen | 14X10 | ||
| Main Level | Family Room | 16.8X21 | ||
| Main Level | Bathroom | 2PC |
Utilities
| Cable | Available |
| Electricity | Available |
| Natural Gas | Available |
| Telephone | Available |
https://www.realtor.ca/real-estate/27377677/118-leo-ave-sault-ste-marie-sault-ste-marie
Interested?
Contact us for more information
Leslie Bridge
Broker
207 Northern Ave E - Suite 1
Sault Ste. Marie, Ontario P6B 4H9




