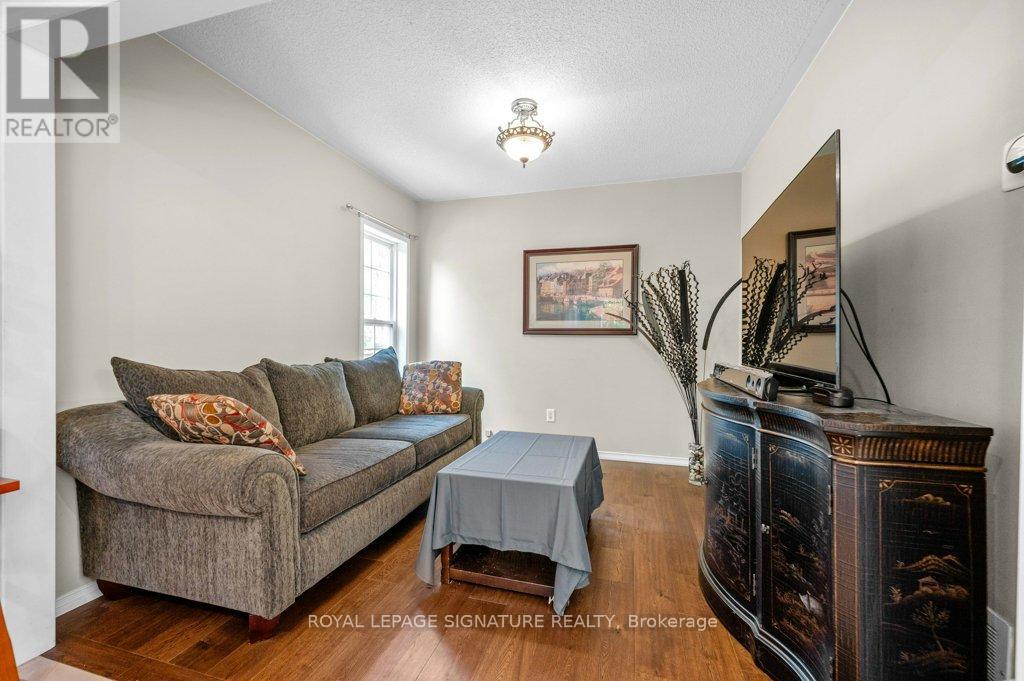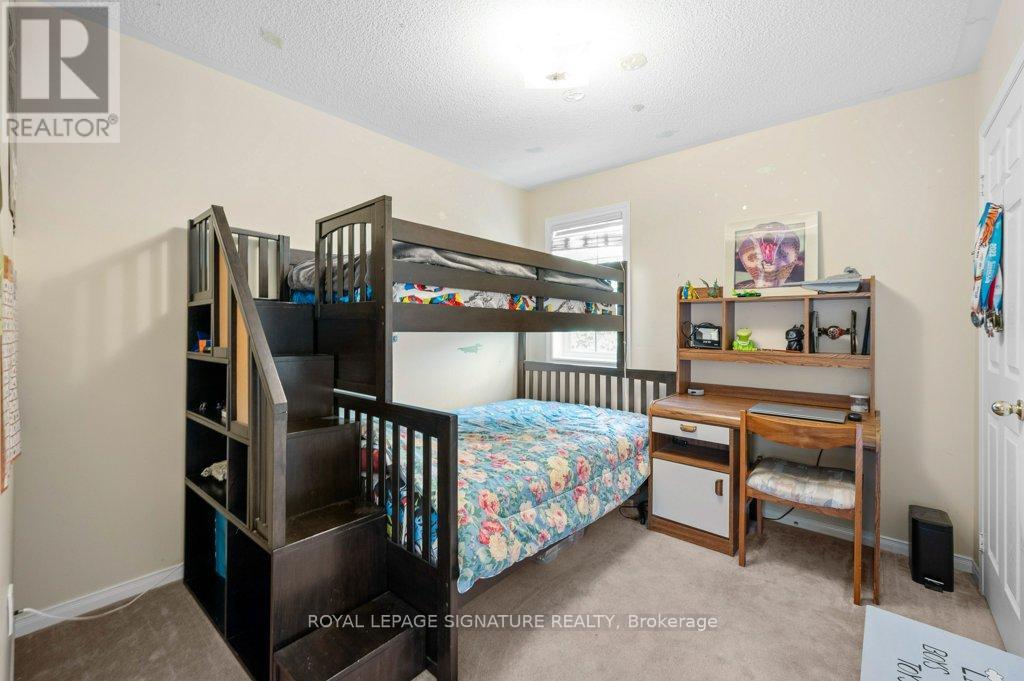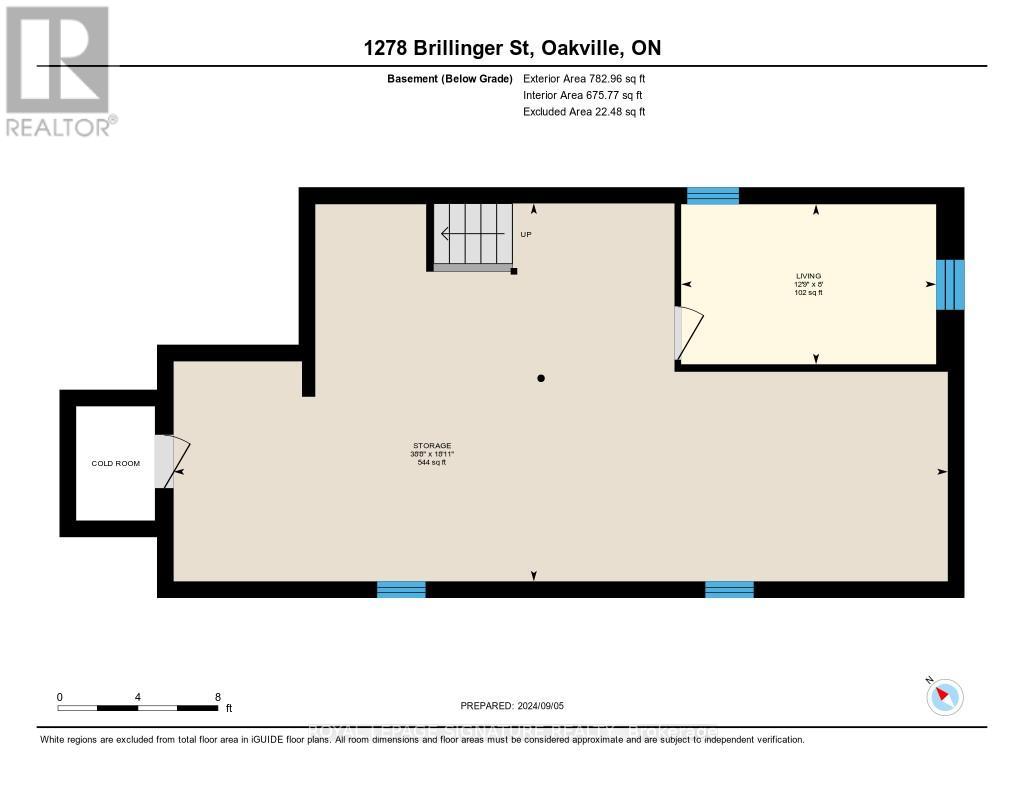1278 Brillinger Street Oakville (West Oak Trails), Ontario L6M 3S5
$1,375,000
Live in the heart of Oakville's sought-after Westoak Trails neighbourhood. Extra large private backyard with patio is perfect for entertaining with your friends & family. Upgrades include wood flooring (2024), wood stairs (2024), energy efficient heat pump & AC (2024), Nest Thermostat (2024),owned tankless water heater (2024). Windows & sliding glass door (2023). Top of the line appliances include Whirlpool dishwasher, GE gas oven & stainless steel refrigerator with built-in ice maker &filtered water. Enjoy the morning sun in the eat-in kitchen with a breakfast bar & open concept living room. The family room features a vaulted ceiling & gas fireplace. Spacious primary bedroom with walk-in closet, & ensuite washroom with soaker bathtub. 1278 Brillinger Street is the perfect blend of modern comfort and style. **** EXTRAS **** This house is surrounded by highly rated elementary and high schools, parks, & trails. The nearby amenities for all types of sports and recreation and easy access to major highways make this location truly desirable. (id:58043)
Open House
This property has open houses!
2:00 pm
Ends at:4:00 pm
2:00 pm
Ends at:4:00 pm
Property Details
| MLS® Number | W9305002 |
| Property Type | Single Family |
| Community Name | West Oak Trails |
| AmenitiesNearBy | Hospital, Park, Public Transit, Schools |
| CommunityFeatures | Community Centre |
| ParkingSpaceTotal | 4 |
Building
| BathroomTotal | 3 |
| BedroomsAboveGround | 3 |
| BedroomsBelowGround | 1 |
| BedroomsTotal | 4 |
| Appliances | Dishwasher, Dryer, Microwave, Oven, Refrigerator, Washer, Water Heater |
| BasementDevelopment | Partially Finished |
| BasementType | Full (partially Finished) |
| ConstructionStyleAttachment | Detached |
| CoolingType | Central Air Conditioning |
| ExteriorFinish | Stone |
| FireplacePresent | Yes |
| FlooringType | Hardwood, Tile |
| HalfBathTotal | 1 |
| HeatingFuel | Natural Gas |
| HeatingType | Forced Air |
| StoriesTotal | 2 |
| Type | House |
| UtilityWater | Municipal Water |
Parking
| Attached Garage |
Land
| Acreage | No |
| FenceType | Fenced Yard |
| LandAmenities | Hospital, Park, Public Transit, Schools |
| Sewer | Sanitary Sewer |
| SizeDepth | 105 Ft ,5 In |
| SizeFrontage | 44 Ft ,1 In |
| SizeIrregular | 44.09 X 105.49 Ft ; Backyard Width: 76.24 Feet |
| SizeTotalText | 44.09 X 105.49 Ft ; Backyard Width: 76.24 Feet|under 1/2 Acre |
| ZoningDescription | Rl9 |
Rooms
| Level | Type | Length | Width | Dimensions |
|---|---|---|---|---|
| Second Level | Bathroom | 2.39 m | 1.5 m | 2.39 m x 1.5 m |
| Second Level | Family Room | 3.57 m | 4.58 m | 3.57 m x 4.58 m |
| Second Level | Primary Bedroom | 4.88 m | 3.61 m | 4.88 m x 3.61 m |
| Second Level | Bedroom 2 | 3.09 m | 3.19 m | 3.09 m x 3.19 m |
| Second Level | Bedroom 3 | 3.06 m | 2.86 m | 3.06 m x 2.86 m |
| Second Level | Bathroom | 3.51 m | 2.1 m | 3.51 m x 2.1 m |
| Lower Level | Bedroom 4 | 3.89 m | 2.44 m | 3.89 m x 2.44 m |
| Ground Level | Dining Room | 4.24 m | 3.47 m | 4.24 m x 3.47 m |
| Ground Level | Kitchen | 5.85 m | 4.25 m | 5.85 m x 4.25 m |
| Ground Level | Living Room | 3.04 m | 2.91 m | 3.04 m x 2.91 m |
| Ground Level | Laundry Room | 1.8 m | 1.5 m | 1.8 m x 1.5 m |
Utilities
| Cable | Available |
| Sewer | Available |
Interested?
Contact us for more information
Kenneth Finch
Broker
201-30 Eglinton Ave West
Mississauga, Ontario L5R 3E7






































