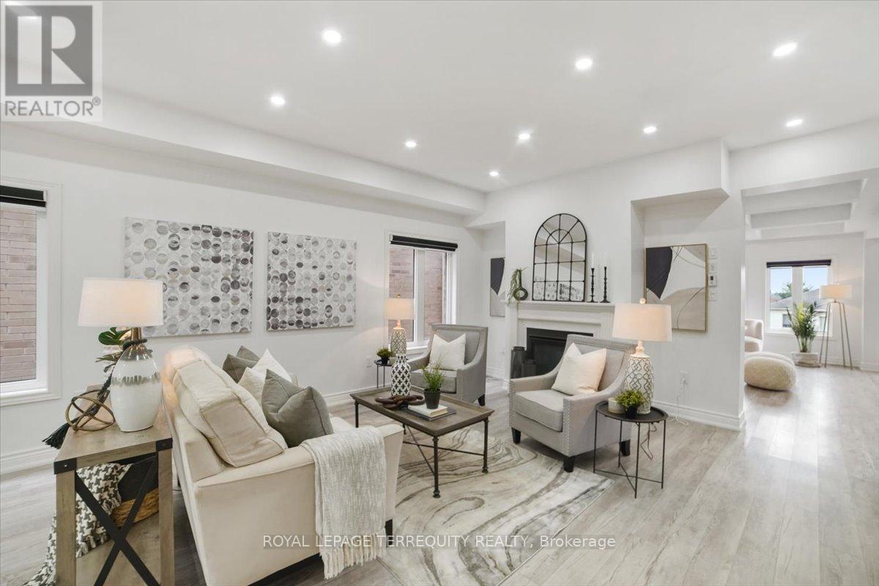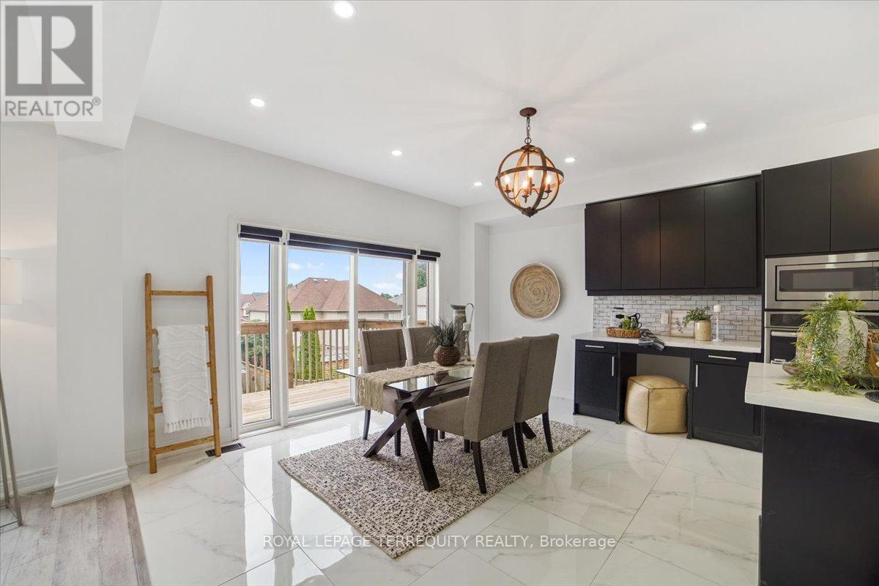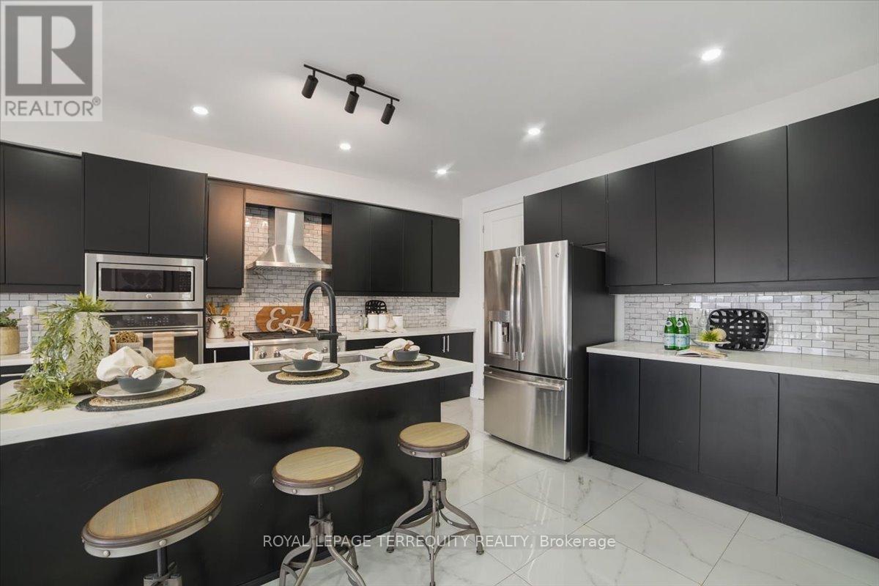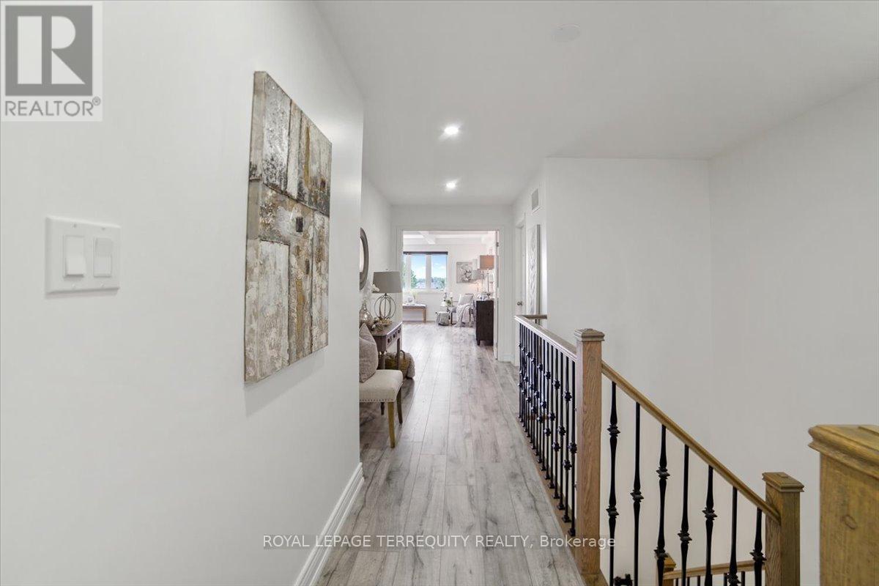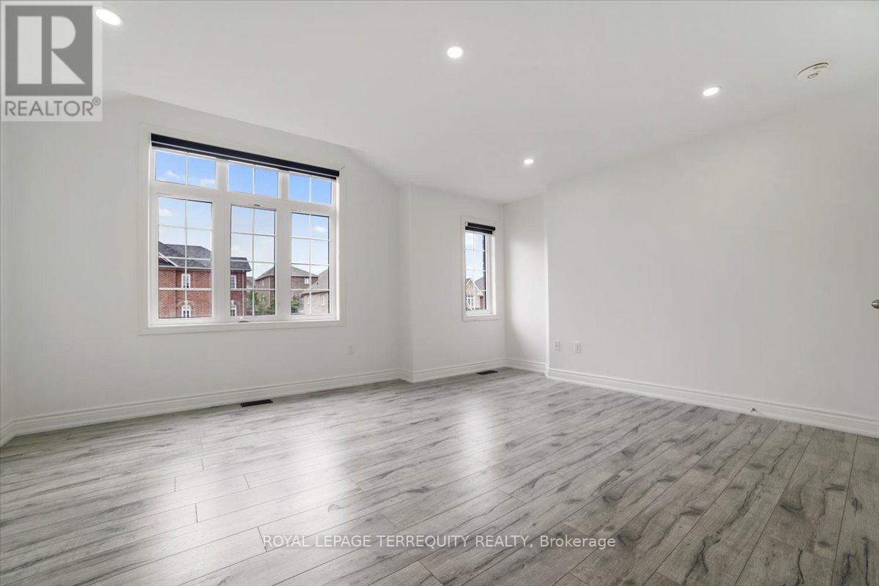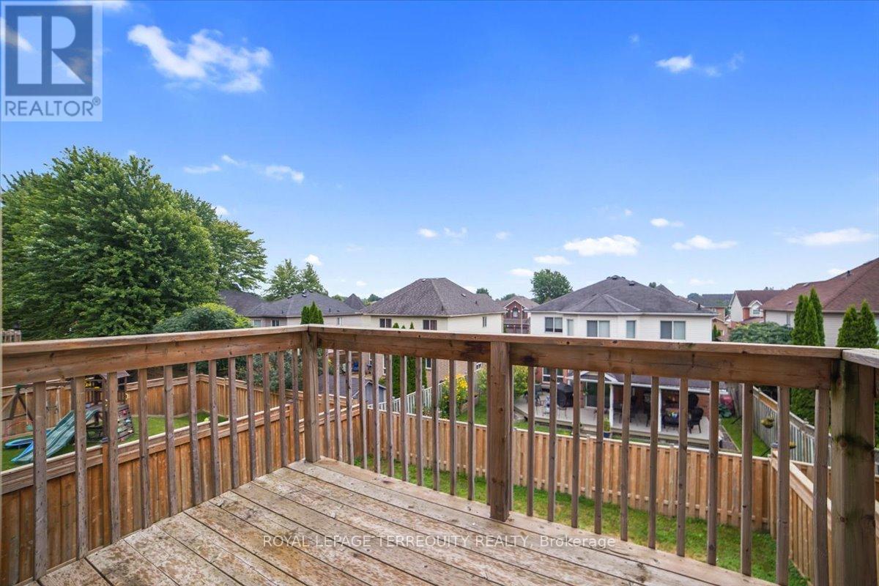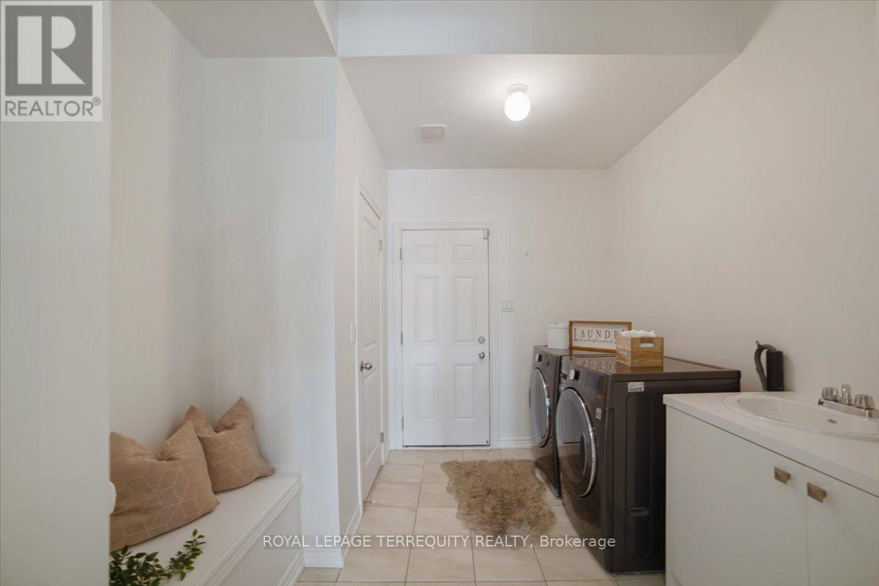214 Lyle Drive Clarington (Bowmanville), Ontario L1C 4M6
$3,800 Monthly
Welcome to your dream home in the heart of Bowmanville! This stunning detached residence, boasting a spacious 3000+ square feet of total living area, perfectly combines modern luxury and family-friendly comfort with 4 generously sized bedrooms and 3.5 beautifully appointed bathrooms. This 6 year old home is in impeccable condition and ready to welcome its new owners. This home features a gourmet kitchen, pot lights throughout, and a master bedroom with a 5 piece ensuite and waffle ceiling. The above-ground living space provides plenty of room for both relaxation and entertainment. The walkout basement adds versatility to the living space, offering endless possibilities for customization. Located in sought-after, family-friendly neighbourhood, you're close to schools, parks, a hospital, highways, and grocery stores. This beautiful, modern home is ready to welcome you! **** EXTRAS **** Tenant is responsible for paying utilities (id:58043)
Property Details
| MLS® Number | E9306147 |
| Property Type | Single Family |
| Community Name | Bowmanville |
| Features | Carpet Free |
| ParkingSpaceTotal | 4 |
Building
| BathroomTotal | 4 |
| BedroomsAboveGround | 4 |
| BedroomsTotal | 4 |
| Appliances | Garage Door Opener Remote(s), Blinds, Dishwasher, Dryer, Range, Refrigerator, Stove, Washer |
| BasementDevelopment | Unfinished |
| BasementFeatures | Walk Out |
| BasementType | N/a (unfinished) |
| ConstructionStyleAttachment | Detached |
| CoolingType | Central Air Conditioning |
| ExteriorFinish | Brick |
| FireplacePresent | Yes |
| FlooringType | Marble, Laminate |
| FoundationType | Concrete |
| HalfBathTotal | 1 |
| HeatingFuel | Natural Gas |
| HeatingType | Forced Air |
| StoriesTotal | 2 |
| Type | House |
| UtilityWater | Municipal Water |
Parking
| Attached Garage |
Land
| Acreage | No |
| Sewer | Sanitary Sewer |
Rooms
| Level | Type | Length | Width | Dimensions |
|---|---|---|---|---|
| Second Level | Primary Bedroom | 16.1 m | 15.2 m | 16.1 m x 15.2 m |
| Second Level | Bedroom | 16.6 m | 11.8 m | 16.6 m x 11.8 m |
| Second Level | Bedroom | 13 m | 15.8 m | 13 m x 15.8 m |
| Second Level | Bedroom | 11 m | 14.7 m | 11 m x 14.7 m |
| Main Level | Kitchen | 12.1 m | 14.6 m | 12.1 m x 14.6 m |
| Main Level | Eating Area | 13 m | 15 m | 13 m x 15 m |
| Main Level | Great Room | 17.4 m | 14.6 m | 17.4 m x 14.6 m |
| Main Level | Living Room | 11 m | 13.6 m | 11 m x 13.6 m |
| Main Level | Dining Room | 11 m | 13.6 m | 11 m x 13.6 m |
https://www.realtor.ca/real-estate/27382513/214-lyle-drive-clarington-bowmanville-bowmanville
Interested?
Contact us for more information
Ashley Reid
Salesperson
3000 Garden St #101a
Whitby, Ontario L1R 2G6








