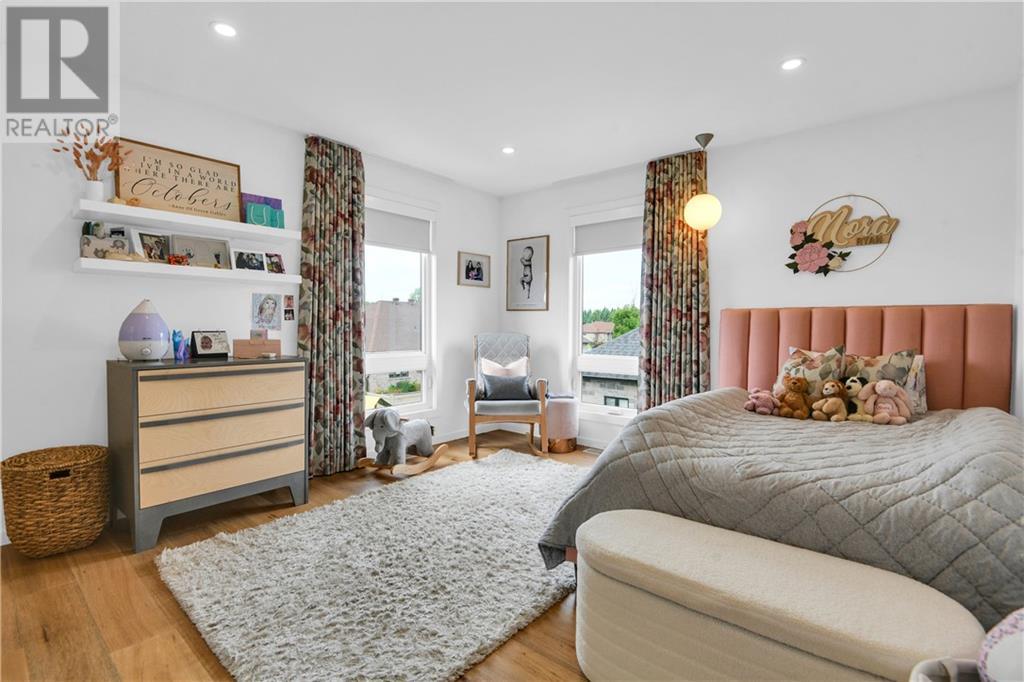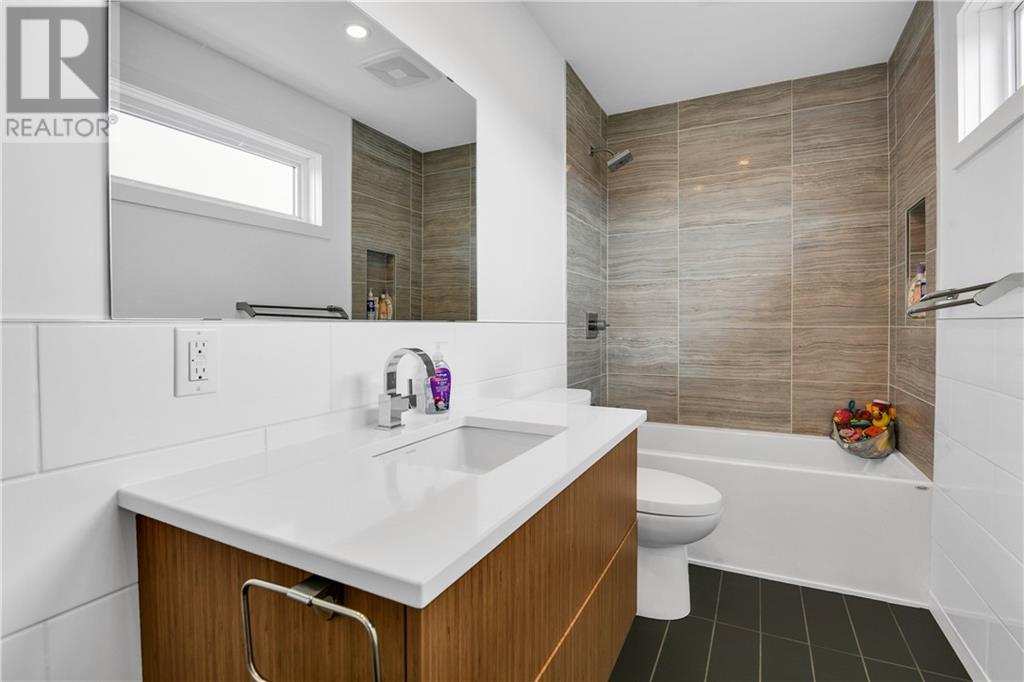18145 St Laurent Boulevard Cornwall, Ontario K6H 0G7
$980,000
Spectacular two-story, ultra-modern home boasting 1954 sq/ft, with 3+1 bedrooms and 3.5 baths in prestigious Place St.Laurent is calling! Featuring a spacious foyer, living room with a gas fireplace, and a convenient half bath. Breathtaking open-concept kitchen/dining area is ideal for hosting. Beautifully landscaped backyard features privacy fencing, Trex composite deck, patio, and manicured lawn, ideal for entertaining. Upstairs is the primary bedroom with ensuite, 2 additional bedrooms, laundry, and a family bath. The home is equipped with a state-of-the-art Control 4 Audio Video System. The fully finished basement includes a large rec room, office, and full bathroom. A heated 23x23 double car garage provides ample space with overhead storage and an additional garage door leading to the rear yard. Close to Cornwall Golf & Country Club, Place St.Laurent also offers exceptional amenities like river access, a community dock, a waterfront park, and trails for biking and nature walks. (id:58043)
Property Details
| MLS® Number | 1410795 |
| Property Type | Single Family |
| Neigbourhood | Place St Laurent |
| AmenitiesNearBy | Golf Nearby, Recreation Nearby, Water Nearby |
| CommunicationType | Internet Access |
| ParkingSpaceTotal | 6 |
| StorageType | Storage Shed |
| Structure | Deck, Patio(s) |
Building
| BathroomTotal | 4 |
| BedroomsAboveGround | 3 |
| BedroomsBelowGround | 1 |
| BedroomsTotal | 4 |
| Appliances | Refrigerator, Dishwasher, Dryer, Hood Fan, Stove, Washer, Wine Fridge |
| BasementDevelopment | Finished |
| BasementType | Full (finished) |
| ConstructedDate | 2016 |
| ConstructionStyleAttachment | Detached |
| CoolingType | Central Air Conditioning |
| ExteriorFinish | Stone |
| FireplacePresent | Yes |
| FireplaceTotal | 1 |
| FlooringType | Hardwood, Tile |
| FoundationType | Poured Concrete |
| HalfBathTotal | 1 |
| HeatingFuel | Natural Gas |
| HeatingType | Forced Air |
| StoriesTotal | 2 |
| SizeExterior | 1954 Sqft |
| Type | House |
| UtilityWater | Municipal Water |
Parking
| Attached Garage |
Land
| Acreage | No |
| LandAmenities | Golf Nearby, Recreation Nearby, Water Nearby |
| Sewer | Municipal Sewage System |
| SizeDepth | 110 Ft |
| SizeFrontage | 70 Ft |
| SizeIrregular | 69.98 Ft X 110 Ft |
| SizeTotalText | 69.98 Ft X 110 Ft |
| ZoningDescription | R1 |
Rooms
| Level | Type | Length | Width | Dimensions |
|---|---|---|---|---|
| Second Level | Bedroom | 12'3" x 15'1" | ||
| Second Level | Bedroom | 9'5" x 12'4" | ||
| Second Level | Primary Bedroom | 15'7" x 14'8" | ||
| Second Level | 4pc Ensuite Bath | 9'6" x 12'7" | ||
| Second Level | 4pc Bathroom | 14'10" x 12'4" | ||
| Basement | Recreation Room | 25'8" x 22'2" | ||
| Basement | Office | 8'5" x 3'10" | ||
| Basement | Bedroom | 11'8" x 9'3" | ||
| Basement | Storage | 7'7" x 13'4" | ||
| Basement | 4pc Bathroom | 8'10" x 8'5" | ||
| Main Level | Foyer | 7'1" x 8'4" | ||
| Main Level | Living Room | 18'10" x 15'2" | ||
| Main Level | Kitchen | 16'3" x 27'5" | ||
| Main Level | 2pc Bathroom | 7'0" x 3'9" |
Utilities
| Fully serviced | Available |
https://www.realtor.ca/real-estate/27382678/18145-st-laurent-boulevard-cornwall-place-st-laurent
Interested?
Contact us for more information
Irene Margaret Cameron
Salesperson
649 Second St E
Cornwall, Ontario K6H 1Z7
Matthew Cameron
Salesperson
649 Second St E
Cornwall, Ontario K6H 1Z7

































