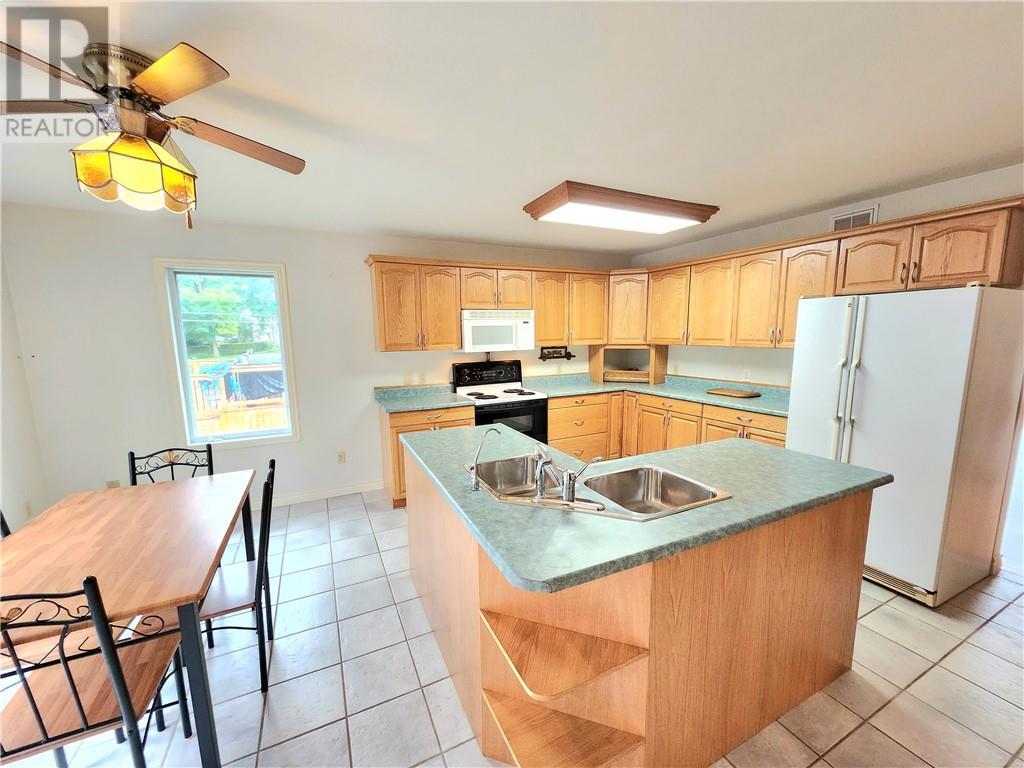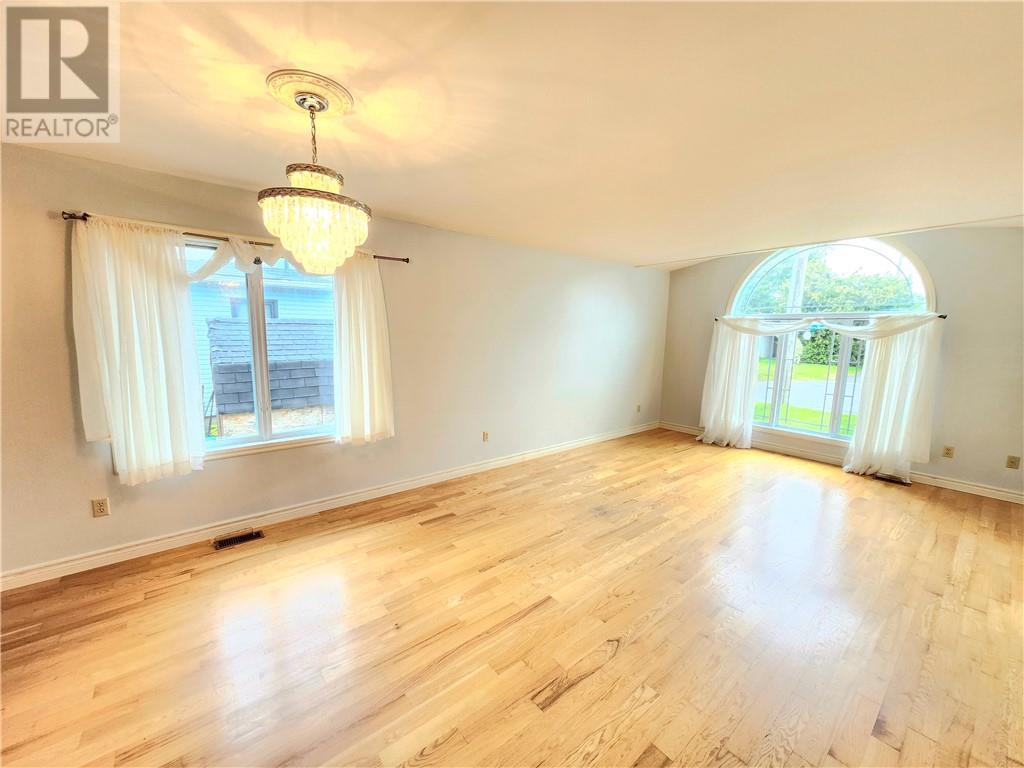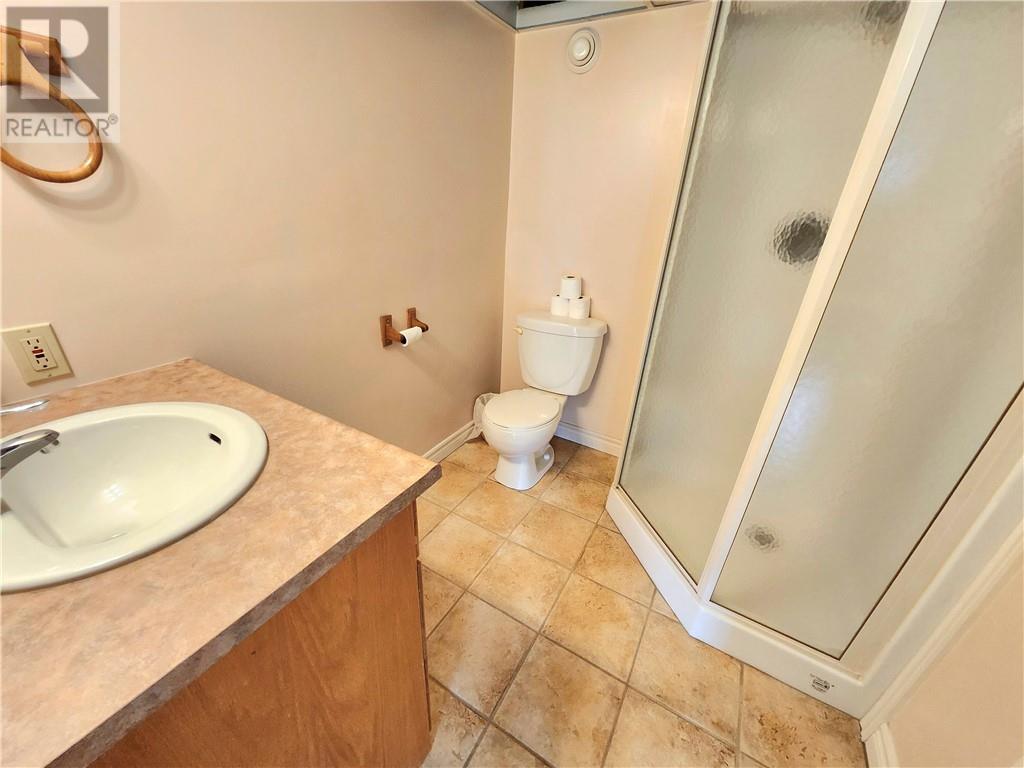167 Wood Street W Prescott, Ontario K0E 1T0
$439,900
Conveniently located near schools, shopping, and all amenities, this home offers a stress-free lifestyle. Less than 60 minutes to the city of Ottawa and close to the Bridge to USA. Nestled in the heart of Prescott, it's perfect for those who value accessibility. This 3-bedroom, split-level home, built in 2003, features an interlock driveway and rear patio, with beautiful gardens and landscaping, and both an attached double garage and detached double garage. The open kitchen and eating area overlook the back deck and rear yard, while the spacious dining and living area offer beautiful large windows provide plenty of natural light. Additional features include; Primary bedroom with ensuite and walk-in closet, high ceilings in the lower level with large bright windows and a natural gas fireplace, recently updated A/C, furnace, and on-demand hot water heater. (id:58043)
Property Details
| MLS® Number | 1410792 |
| Property Type | Single Family |
| Neigbourhood | Prescott |
| AmenitiesNearBy | Golf Nearby, Shopping, Water Nearby |
| Easement | None |
| ParkingSpaceTotal | 4 |
| Structure | Deck |
Building
| BathroomTotal | 3 |
| BedroomsAboveGround | 3 |
| BedroomsTotal | 3 |
| Appliances | Refrigerator, Dishwasher, Microwave Range Hood Combo, Stove |
| BasementDevelopment | Finished |
| BasementType | Crawl Space (finished) |
| ConstructedDate | 2003 |
| ConstructionStyleAttachment | Detached |
| CoolingType | Central Air Conditioning |
| ExteriorFinish | Brick, Siding |
| FireplacePresent | Yes |
| FireplaceTotal | 1 |
| Fixture | Drapes/window Coverings |
| FlooringType | Hardwood, Laminate, Tile |
| FoundationType | Block |
| HeatingFuel | Natural Gas |
| HeatingType | Forced Air |
| Type | House |
| UtilityWater | Municipal Water |
Parking
| Attached Garage | |
| Detached Garage |
Land
| Acreage | No |
| LandAmenities | Golf Nearby, Shopping, Water Nearby |
| Sewer | Municipal Sewage System |
| SizeDepth | 146 Ft |
| SizeFrontage | 50 Ft |
| SizeIrregular | 50 Ft X 146 Ft |
| SizeTotalText | 50 Ft X 146 Ft |
| ZoningDescription | Residential |
Rooms
| Level | Type | Length | Width | Dimensions |
|---|---|---|---|---|
| Second Level | 3pc Ensuite Bath | Measurements not available | ||
| Second Level | 4pc Bathroom | Measurements not available | ||
| Second Level | Bedroom | 8'9" x 9'6" | ||
| Second Level | Bedroom | 8'9" x 9'5" | ||
| Second Level | Primary Bedroom | 15'0" x 13'1" | ||
| Lower Level | 3pc Bathroom | Measurements not available | ||
| Lower Level | Family Room/fireplace | 12'6" x 14'9" | ||
| Lower Level | Utility Room | 6'0" x 7'1" | ||
| Lower Level | Den | 19'0" x 11'2" | ||
| Main Level | Foyer | 9'2" x 4'4" | ||
| Main Level | Dining Room | 12'1" x 8'1" | ||
| Main Level | Kitchen | 18'3" x 14'2" | ||
| Main Level | Other | 19'5" x 19'9" | ||
| Other | Other | 23'0" x 23'0" |
https://www.realtor.ca/real-estate/27382791/167-wood-street-w-prescott-prescott
Interested?
Contact us for more information
Melissa Eveland
Salesperson
37 Temperance Lake Road
Athens, Ontario K0E 1B0
Chris Eveland
Salesperson
37 Temperance Lake Road
Athens, Ontario K0E 1B0


























