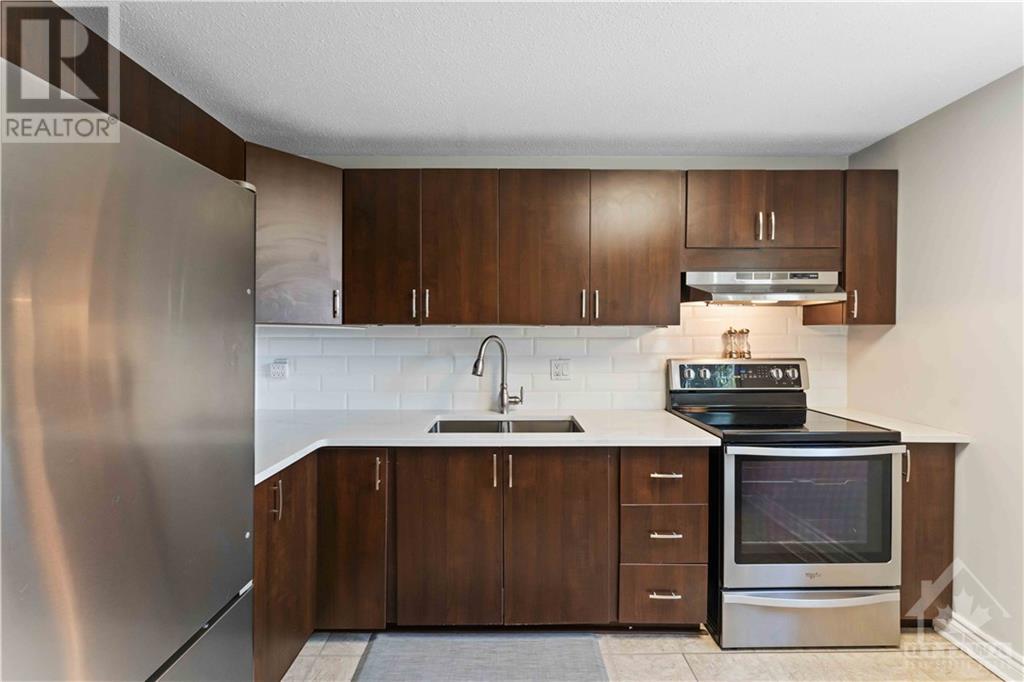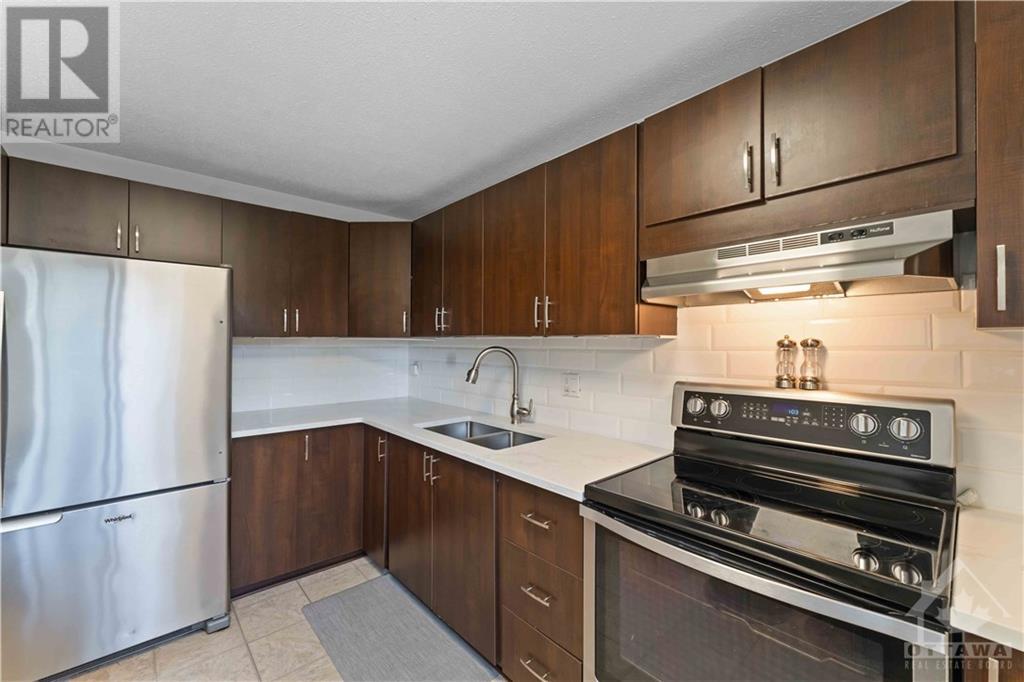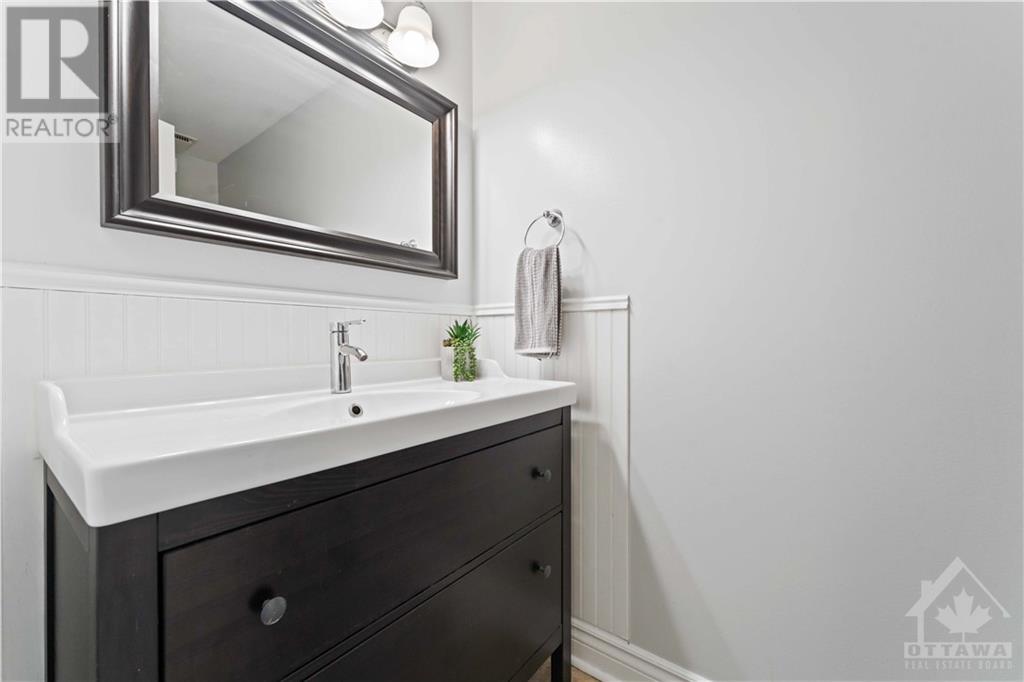7e Vanessa Terrace Ottawa, Ontario K2J 2C7
$410,000Maintenance, Property Management, Water, Insurance
$437 Monthly
Maintenance, Property Management, Water, Insurance
$437 MonthlyThis beautifully updated, bright, and spacious 3-bedroom condo is the perfect blend of comfort and modern living. Located in a fantastic family-friendly neighborhood, it’s just a short walk to schools, parks, public transit, and recreation facilities. The sleek contemporary kitchen boasts stunning quartz countertops, a full quartz bar, and ample storage and counter space. The open-concept living and dining areas feature hardwood floors, a cozy fireplace, and direct access to a backyard oasis with a deck, raised planters, synthetic grass, and a storage shed—ideal for outdoor relaxation. The main floor includes an upgraded 2-piece bath, while upstairs, you'll find three generously sized bedrooms and a stylish bath. The lower level provides extra living space with a versatile family room and a large separate laundry/storage room. This move-in-ready home is perfect for first-time homebuyers seeking both convenience and modern style. (id:58043)
Property Details
| MLS® Number | 1410816 |
| Property Type | Single Family |
| Neigbourhood | Barrhaven - Pheasant Run |
| CommunityFeatures | Pets Allowed |
| ParkingSpaceTotal | 1 |
Building
| BathroomTotal | 2 |
| BedroomsAboveGround | 3 |
| BedroomsTotal | 3 |
| Amenities | Laundry - In Suite |
| Appliances | Refrigerator, Dryer, Hood Fan, Stove, Washer |
| BasementDevelopment | Finished |
| BasementType | Full (finished) |
| ConstructedDate | 1980 |
| CoolingType | Central Air Conditioning |
| ExteriorFinish | Brick, Siding |
| FireplacePresent | Yes |
| FireplaceTotal | 1 |
| FlooringType | Wall-to-wall Carpet, Hardwood, Vinyl |
| FoundationType | Poured Concrete |
| HalfBathTotal | 1 |
| HeatingFuel | Natural Gas |
| HeatingType | Forced Air |
| StoriesTotal | 2 |
| Type | Row / Townhouse |
| UtilityWater | Municipal Water |
Parking
| Surfaced | |
| Visitor Parking |
Land
| Acreage | No |
| ZoningDescription | Residential |
Rooms
| Level | Type | Length | Width | Dimensions |
|---|---|---|---|---|
| Second Level | Bedroom | 9'2" x 8'7" | ||
| Second Level | Bedroom | 12'8" x 7'8" | ||
| Second Level | Bedroom | 15'1" x 11'0" | ||
| Basement | Recreation Room | 14'1" x 16'6" | ||
| Second Level | Bedroom | 9'2" x 8'7" | ||
| Second Level | Bedroom | 12'8" x 7'8" | ||
| Main Level | Kitchen | 11'0" x 8'3" | ||
| Second Level | Bedroom | 15'1" x 11'0" | ||
| Main Level | Living Room | 17'2" x 19'9" | ||
| Basement | Recreation Room | 14'1" x 16'6" | ||
| Main Level | Kitchen | 11'0" x 8'3" | ||
| Main Level | Dining Room | 8'11" x 10'11" | ||
| Main Level | Living Room | 17'2" x 19'9" | ||
| Main Level | Dining Room | 8'11" x 10'11" |
https://www.realtor.ca/real-estate/27383041/7e-vanessa-terrace-ottawa-barrhaven-pheasant-run
Interested?
Contact us for more information
Ali Haidar
Salesperson
343 Preston Street, 11th Floor
Ottawa, Ontario K1S 1N4

































