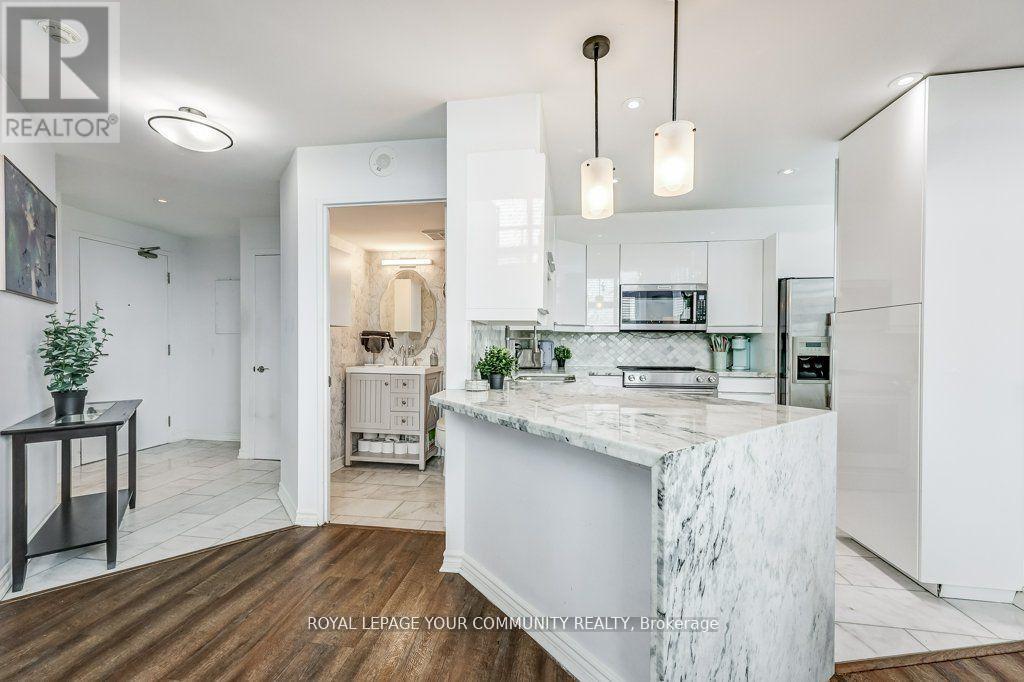318 - 300 Manitoba Street Toronto (Mimico), Ontario M8Y 4G9
$899,999Maintenance, Heat, Water, Common Area Maintenance, Insurance, Parking
$1,181.27 Monthly
Maintenance, Heat, Water, Common Area Maintenance, Insurance, Parking
$1,181.27 MonthlyFormally the Warehouse of the McGuinness Distillers, this building has been converted to gorgeous two-storey Lofts now named Mystic Pointe! This unit features approx. 17ft Ceilings, Large windows that span two-stories high with California shutters that bring in tons of natural light! Stunning renovated kitchen that features lots of cabinetry, stainless steel appliances, quartz countertops and a breakfast island with the modern waterfall countertop. Open concept Living and Dining areas even feature a gas fireplace! Main floor bedroom is adjacent to a 4 piece bathroom and there's a separate powder room for guests. A floating staircase takes you to an other bedroom upstairs with a large walk-in closet and a gorgeous den on the mezzanine level. Unit comes with TWO side by side parking spots and a locker! The unit has upgrades throughout and is very well maintained. Do not miss this GEM! **** EXTRAS **** Building features a rooftop garden, gym, and well kept amenities. The neighborhood offers a new park and there is an easy access to the lake. Close to The Gardiner Expressway and QEW. (id:58043)
Property Details
| MLS® Number | W9241859 |
| Property Type | Single Family |
| Neigbourhood | Mimico Village |
| Community Name | Mimico |
| AmenitiesNearBy | Hospital, Marina, Park, Public Transit, Schools |
| CommunityFeatures | Pet Restrictions |
| ParkingSpaceTotal | 2 |
| Structure | Squash & Raquet Court |
| ViewType | View |
Building
| BathroomTotal | 2 |
| BedroomsAboveGround | 2 |
| BedroomsBelowGround | 1 |
| BedroomsTotal | 3 |
| Amenities | Security/concierge, Exercise Centre, Visitor Parking, Storage - Locker |
| Appliances | Furniture |
| ArchitecturalStyle | Multi-level |
| CoolingType | Central Air Conditioning |
| ExteriorFinish | Concrete |
| FireProtection | Security Guard |
| FireplacePresent | Yes |
| HalfBathTotal | 1 |
| HeatingFuel | Natural Gas |
| HeatingType | Forced Air |
Parking
| Underground |
Land
| Acreage | No |
| LandAmenities | Hospital, Marina, Park, Public Transit, Schools |
Rooms
| Level | Type | Length | Width | Dimensions |
|---|---|---|---|---|
| Second Level | Bedroom 2 | 5.75 m | 4.39 m | 5.75 m x 4.39 m |
| Second Level | Den | 3.7 m | 4.44 m | 3.7 m x 4.44 m |
| Main Level | Kitchen | 2.93 m | 3.14 m | 2.93 m x 3.14 m |
| Main Level | Dining Room | 2.93 m | 3.97 m | 2.93 m x 3.97 m |
| Main Level | Living Room | 3.37 m | 3.96 m | 3.37 m x 3.96 m |
| Main Level | Bedroom | 3.52 m | 3.63 m | 3.52 m x 3.63 m |
https://www.realtor.ca/real-estate/27258408/318-300-manitoba-street-toronto-mimico-mimico
Interested?
Contact us for more information
Noreen Bhanji
Salesperson
8854 Yonge Street
Richmond Hill, Ontario L4C 0T4










































