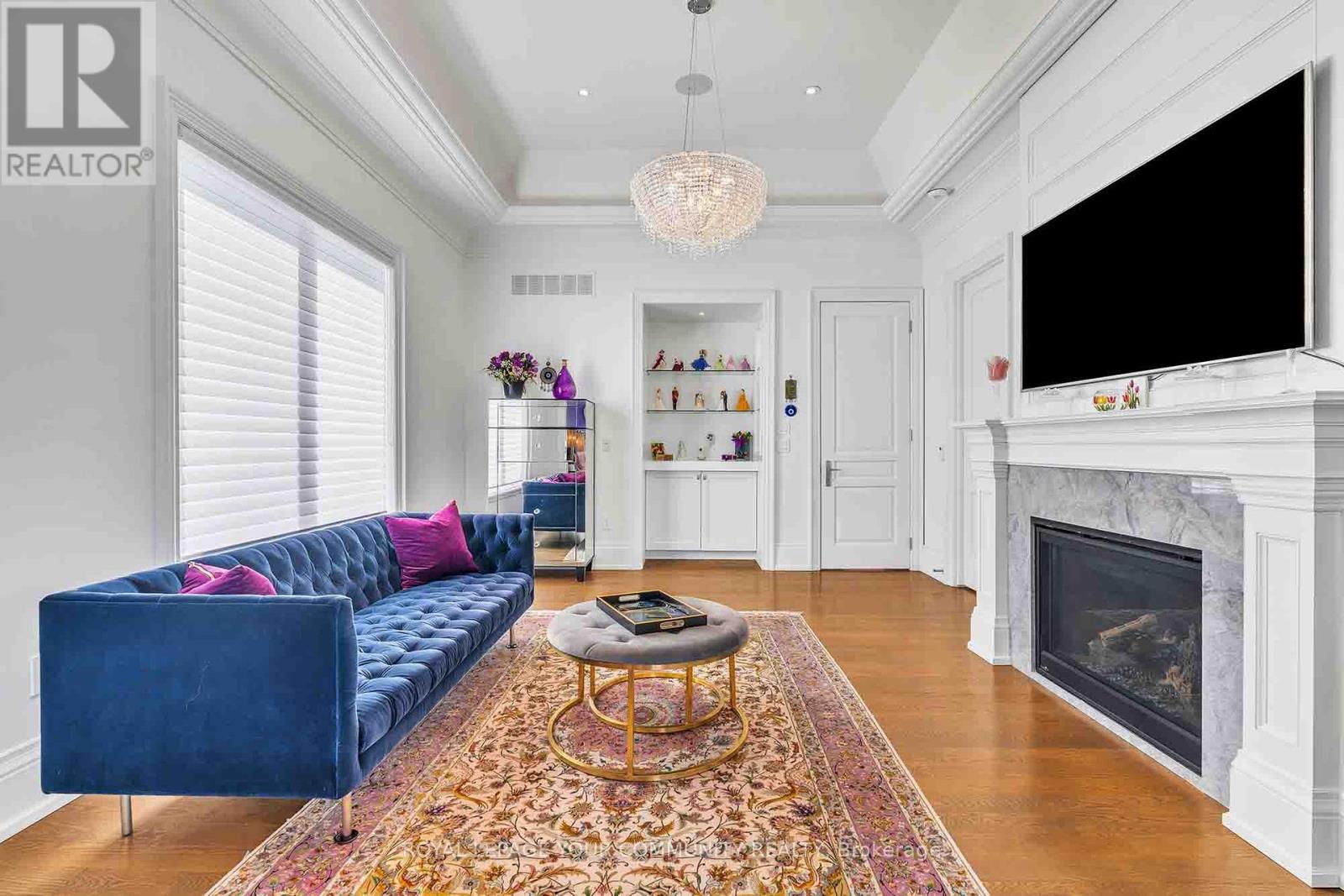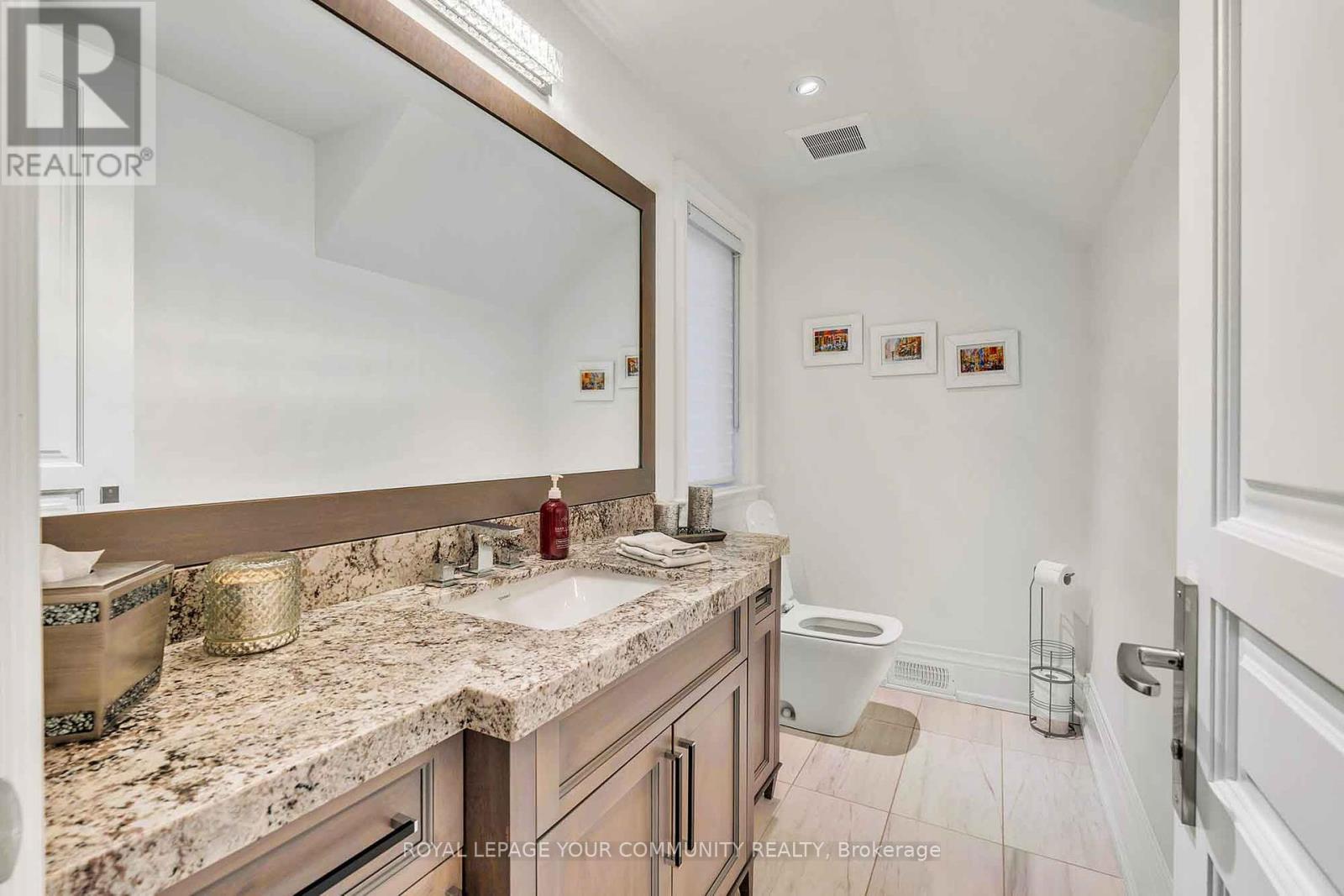35 Edgar Avenue Richmond Hill (South Richvale), Ontario L4C 6K2
$3,498,800
No expense has been spared in this immaculate estate. This residence features an integrated smart home system and boasts a grand interior adorned with exquisite finishes, including heated floors, coffered ceilings, potlights, and a combination of hardwood and porcelain flooring. The property is further enhanced by an elevator and numerous other luxurious amenities. Spanning over 3800 square feet, the estate comprises 4 bedrooms, 6 washrooms, and a finished walk-out basement of over 1500 square feet. The master ensuite is a stunning, spa-like 6-piece retreat, complete with a steam shower, a soaker tub, and heated floors. All bedrooms are equipped with designer ensuites and walk-in closets. The estate also features an interlock driveway, a sprinkler system, and an alarm system. Too many features to describe, built to perfection! A true custom gem. **** EXTRAS **** All Stainless Steel Miele Appliances: Built-In Oven&Steam Oven, Gas Stovetop,Range hood.Integrated Fridge & Dishwasher, Washer, Dryer,All Existing Light Fixtures, All Window Coverings.Rough-In Laundry In Basement Plus Laundry in 2nd Floor. (id:58043)
Property Details
| MLS® Number | N9306996 |
| Property Type | Single Family |
| Community Name | South Richvale |
| ParkingSpaceTotal | 6 |
Building
| BathroomTotal | 6 |
| BedroomsAboveGround | 4 |
| BedroomsBelowGround | 2 |
| BedroomsTotal | 6 |
| Appliances | Water Heater |
| BasementDevelopment | Finished |
| BasementFeatures | Walk Out |
| BasementType | N/a (finished) |
| ConstructionStyleAttachment | Detached |
| CoolingType | Central Air Conditioning |
| ExteriorFinish | Brick, Stone |
| FireplacePresent | Yes |
| FlooringType | Hardwood, Porcelain Tile |
| FoundationType | Poured Concrete |
| HalfBathTotal | 1 |
| HeatingFuel | Natural Gas |
| HeatingType | Forced Air |
| StoriesTotal | 2 |
| Type | House |
| UtilityWater | Municipal Water |
Parking
| Garage |
Land
| Acreage | No |
| Sewer | Sanitary Sewer |
| SizeDepth | 134 Ft ,6 In |
| SizeFrontage | 35 Ft ,9 In |
| SizeIrregular | 35.83 X 134.5 Ft |
| SizeTotalText | 35.83 X 134.5 Ft |
| ZoningDescription | R3 |
Rooms
| Level | Type | Length | Width | Dimensions |
|---|---|---|---|---|
| Second Level | Bedroom 4 | 3.2 m | 5.4 m | 3.2 m x 5.4 m |
| Second Level | Primary Bedroom | 4.1 m | 9.4 m | 4.1 m x 9.4 m |
| Second Level | Bedroom 2 | 3 m | 3.2 m | 3 m x 3.2 m |
| Second Level | Bedroom 3 | 4.1 m | 3.9 m | 4.1 m x 3.9 m |
| Basement | Recreational, Games Room | 6.7 m | 5.1 m | 6.7 m x 5.1 m |
| Basement | Bedroom | 3.4 m | 2.6 m | 3.4 m x 2.6 m |
| Ground Level | Living Room | 5.2 m | 4.8 m | 5.2 m x 4.8 m |
| Ground Level | Dining Room | 4.1 m | 4.9 m | 4.1 m x 4.9 m |
| Ground Level | Den | 3 m | 3 m | 3 m x 3 m |
| Ground Level | Family Room | 4.1 m | 6.3 m | 4.1 m x 6.3 m |
| Ground Level | Kitchen | 2.9 m | 5.8 m | 2.9 m x 5.8 m |
| Ground Level | Eating Area | 3.7 m | 3.4 m | 3.7 m x 3.4 m |
Interested?
Contact us for more information
Mahnaz Pahlevan
Broker
8854 Yonge Street
Richmond Hill, Ontario L4C 0T4











































