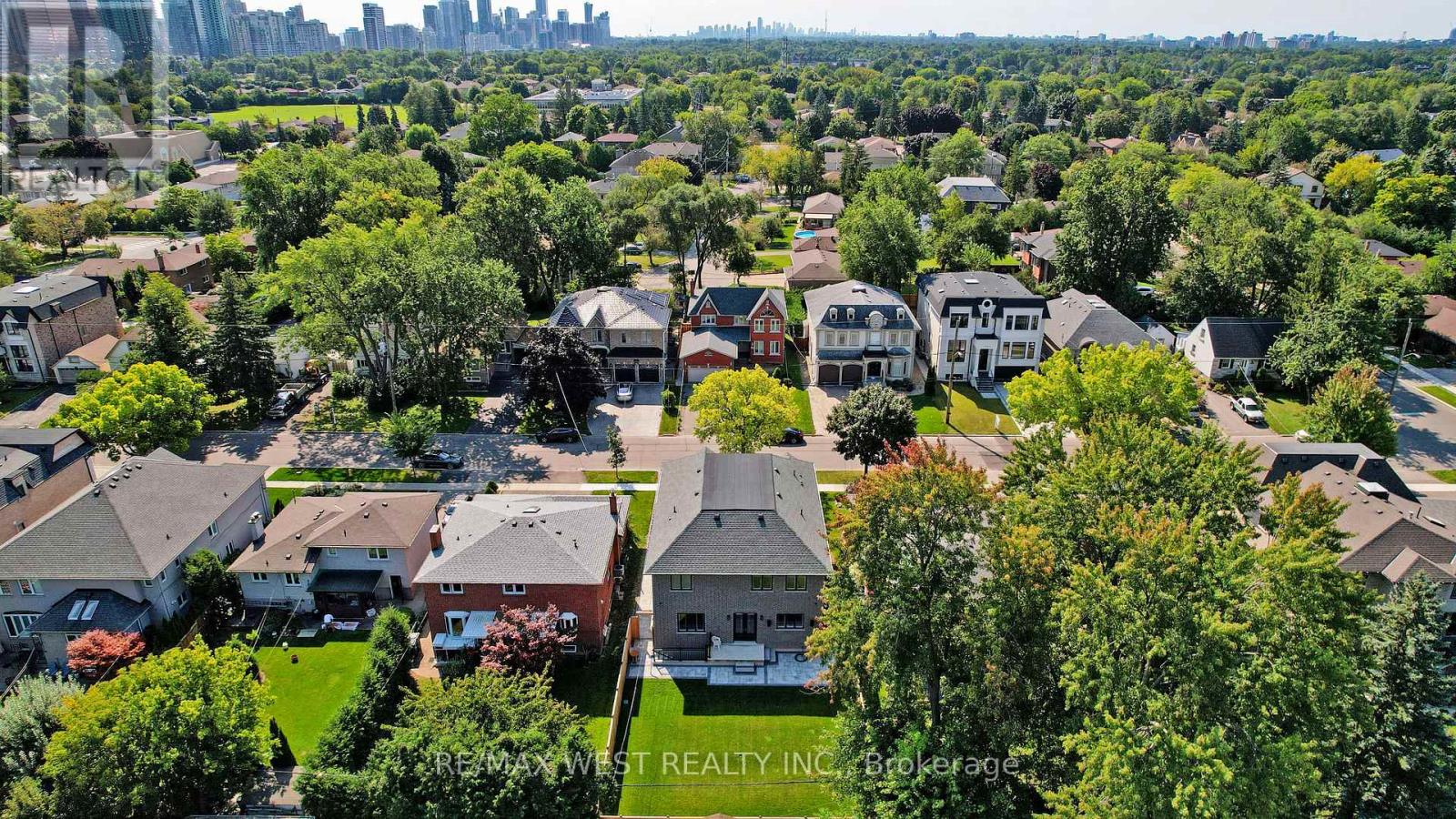222 Connaught Avenue Toronto (Newtonbrook West), Ontario M2M 1H5
5 Bedroom
7 Bathroom
Fireplace
Central Air Conditioning
Forced Air
Lawn Sprinkler
$3,700,000
BEAUTIFUL COMTEMPORARY DESIGN! Custom Built With The Highest Standards Of Quality & Workmanship, Symmetry & Flow. A True Entertainers Delight. High-End Finishes. Gorgeous Gourmet Kitchen With Quartz Counters, Backsplash & Centre Island. A private 3 stop EVEVATOR! Elegant Plank Flooring Thru-out. Remote Control Led lights & Window Blinds! 7 Bathrooms. Nanny Quarters W/Ensuite. Mudroom W/Access to Garage. Walking Distance to Subway, Yonge St. Shops & Restaurants. (id:58043)
Property Details
| MLS® Number | C9308045 |
| Property Type | Single Family |
| Community Name | Newtonbrook West |
| AmenitiesNearBy | Park, Public Transit, Schools |
| Features | Lighting, Paved Yard, Sump Pump |
| ParkingSpaceTotal | 4 |
| Structure | Patio(s) |
| ViewType | View |
Building
| BathroomTotal | 7 |
| BedroomsAboveGround | 4 |
| BedroomsBelowGround | 1 |
| BedroomsTotal | 5 |
| Amenities | Separate Heating Controls |
| Appliances | Garage Door Opener Remote(s), Central Vacuum, Water Softener, Dishwasher, Dryer, Microwave, Refrigerator, Stove, Washer, Window Coverings |
| BasementDevelopment | Finished |
| BasementFeatures | Separate Entrance, Walk Out |
| BasementType | N/a (finished) |
| ConstructionStyleAttachment | Detached |
| CoolingType | Central Air Conditioning |
| ExteriorFinish | Brick |
| FireProtection | Alarm System, Security System, Monitored Alarm, Smoke Detectors |
| FireplacePresent | Yes |
| FlooringType | Hardwood, Ceramic |
| FoundationType | Poured Concrete |
| HalfBathTotal | 1 |
| HeatingFuel | Natural Gas |
| HeatingType | Forced Air |
| StoriesTotal | 2 |
| Type | House |
| UtilityWater | Municipal Water |
Parking
| Attached Garage |
Land
| Acreage | No |
| FenceType | Fenced Yard |
| LandAmenities | Park, Public Transit, Schools |
| LandscapeFeatures | Lawn Sprinkler |
| SizeDepth | 132 Ft |
| SizeFrontage | 50 Ft |
| SizeIrregular | 50 X 132 Ft |
| SizeTotalText | 50 X 132 Ft |
Rooms
| Level | Type | Length | Width | Dimensions |
|---|---|---|---|---|
| Second Level | Primary Bedroom | 5.3 m | 5.03 m | 5.3 m x 5.03 m |
| Second Level | Bedroom 2 | 3.65 m | 3.47 m | 3.65 m x 3.47 m |
| Second Level | Bedroom 3 | 4.87 m | 3.5 m | 4.87 m x 3.5 m |
| Second Level | Bedroom 4 | 4.41 m | 3.96 m | 4.41 m x 3.96 m |
| Second Level | Laundry Room | 3.05 m | 2.32 m | 3.05 m x 2.32 m |
| Lower Level | Recreational, Games Room | 10.3 m | 5.3 m | 10.3 m x 5.3 m |
| Lower Level | Bedroom | 3.41 m | 3.17 m | 3.41 m x 3.17 m |
| Main Level | Living Room | 4.96 m | 3 m | 4.96 m x 3 m |
| Main Level | Dining Room | 4.48 m | 3.3 m | 4.48 m x 3.3 m |
| Main Level | Kitchen | 5.34 m | 3.81 m | 5.34 m x 3.81 m |
| Main Level | Eating Area | 5.34 m | 2.43 m | 5.34 m x 2.43 m |
| Main Level | Family Room | 5.51 m | 4.69 m | 5.51 m x 4.69 m |
Interested?
Contact us for more information
Angela Themelis
Salesperson
RE/MAX West Realty Inc.
96 Rexdale Blvd.
Toronto, Ontario M9W 1N7
96 Rexdale Blvd.
Toronto, Ontario M9W 1N7



































