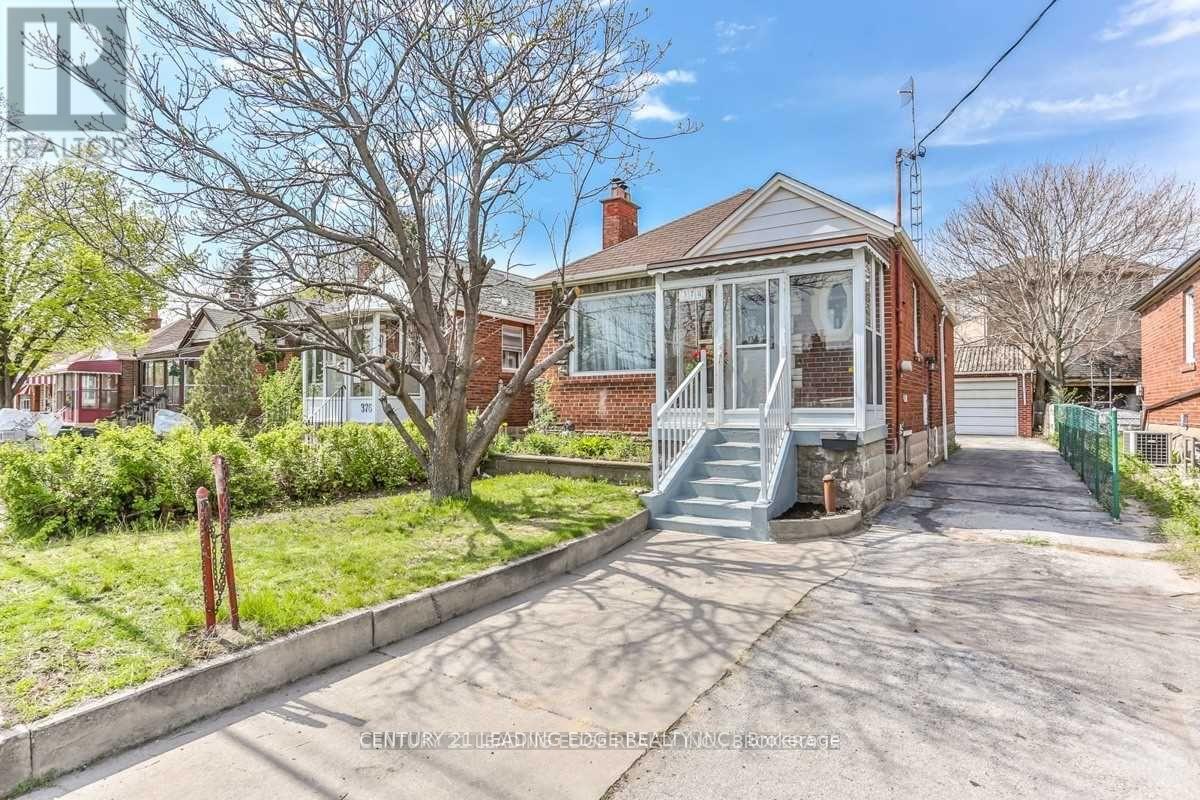378 O'connor Drive Toronto (East York), Ontario M4J 2V7
$1,126,000
Fabulous Opportunity In East York! Detached Solid Brick, 2 Bdrm Bungalow W/ Separate Entrance To Finished Bsmt- In Law Suite Hardwood Floors, Pot Lights, Appliances, High Efficiency Furnace, Roof done a year ago, And The List Goes On! True Pride Of Ownership! Private Driveway Leads To Detached Garage & Great Backyard For Entertaining! Located In Highly Regarded Diefenbaker School District*1 Min To Dvp, Ttc, Danforth Shops & Restaurants! **** EXTRAS **** All Elf's, Window Coverings, S/S Stove, S/S Fridge, Fridge (Bsmt), Stove (Bsmt) & Range Hood (2), Washer & Dryer. (id:58043)
Property Details
| MLS® Number | E9308425 |
| Property Type | Single Family |
| Neigbourhood | East York |
| Community Name | East York |
| AmenitiesNearBy | Public Transit, Schools |
| ParkingSpaceTotal | 3 |
Building
| BathroomTotal | 2 |
| BedroomsAboveGround | 2 |
| BedroomsBelowGround | 1 |
| BedroomsTotal | 3 |
| ArchitecturalStyle | Bungalow |
| BasementDevelopment | Finished |
| BasementFeatures | Separate Entrance |
| BasementType | N/a (finished) |
| ConstructionStyleAttachment | Detached |
| CoolingType | Window Air Conditioner |
| ExteriorFinish | Brick, Brick Facing |
| FireplacePresent | Yes |
| FoundationType | Unknown |
| HeatingFuel | Natural Gas |
| HeatingType | Radiant Heat |
| StoriesTotal | 1 |
| Type | House |
| UtilityWater | Municipal Water |
Parking
| Detached Garage |
Land
| Acreage | No |
| LandAmenities | Public Transit, Schools |
| Sewer | Sanitary Sewer |
| SizeDepth | 100 Ft ,1 In |
| SizeFrontage | 32 Ft ,9 In |
| SizeIrregular | 32.83 X 100.1 Ft |
| SizeTotalText | 32.83 X 100.1 Ft |
Rooms
| Level | Type | Length | Width | Dimensions |
|---|---|---|---|---|
| Basement | Living Room | 3.35 m | 5.79 m | 3.35 m x 5.79 m |
| Basement | Kitchen | 2.63 m | 3.07 m | 2.63 m x 3.07 m |
| Main Level | Living Room | 4.54 m | 3.07 m | 4.54 m x 3.07 m |
| Main Level | Dining Room | 2.16 m | 3.07 m | 2.16 m x 3.07 m |
| Main Level | Kitchen | 3.96 m | 2.52 m | 3.96 m x 2.52 m |
| Main Level | Primary Bedroom | 3.32 m | 2.95 m | 3.32 m x 2.95 m |
| Main Level | Bedroom 2 | 3 m | 2.28 m | 3 m x 2.28 m |
https://www.realtor.ca/real-estate/27388276/378-oconnor-drive-toronto-east-york-east-york
Interested?
Contact us for more information
Irfan Sayed
Salesperson
1825 Markham Rd. Ste. 301
Toronto, Ontario M1B 4Z9
Kalpa Pathak
Salesperson
1825 Markham Rd. Ste. 301
Toronto, Ontario M1B 4Z9























