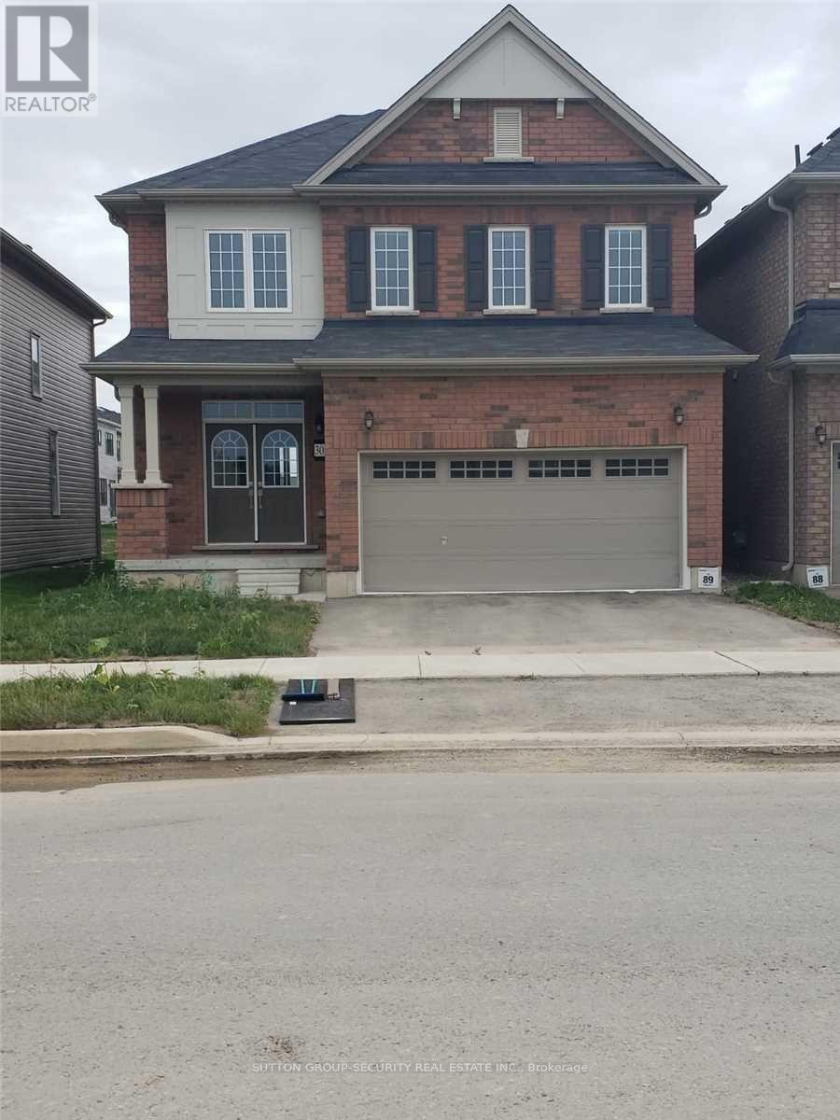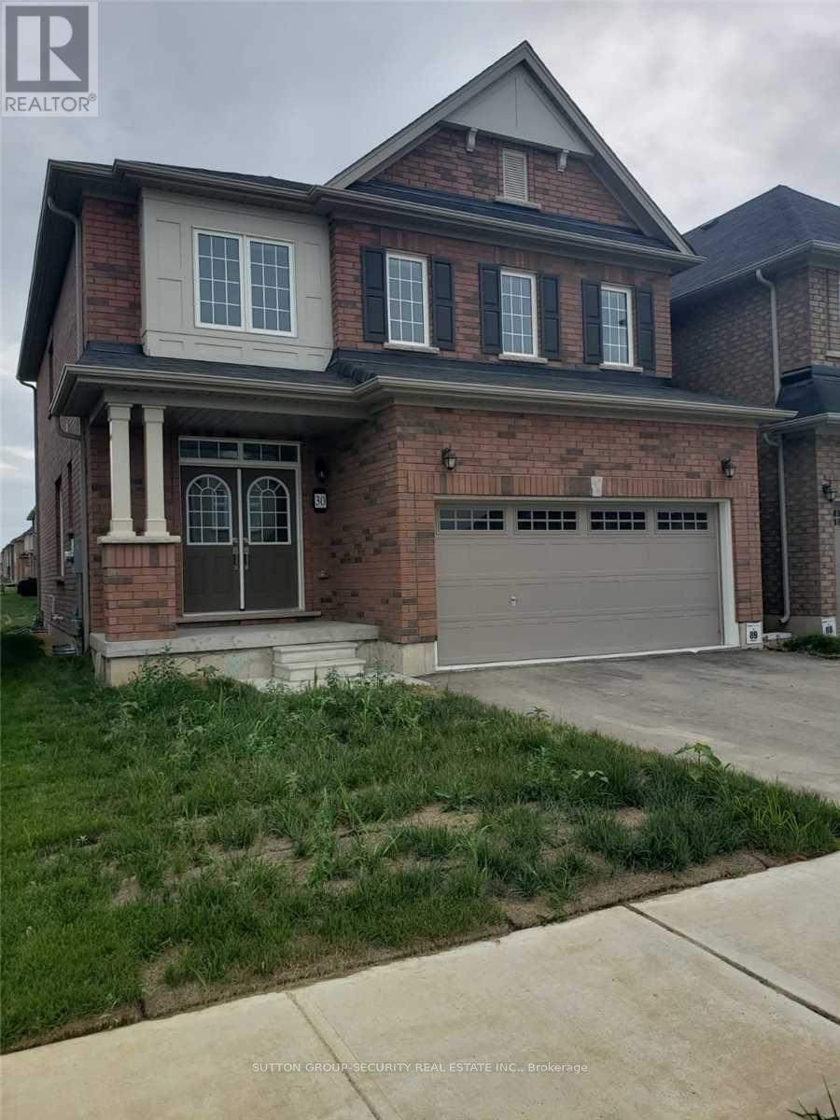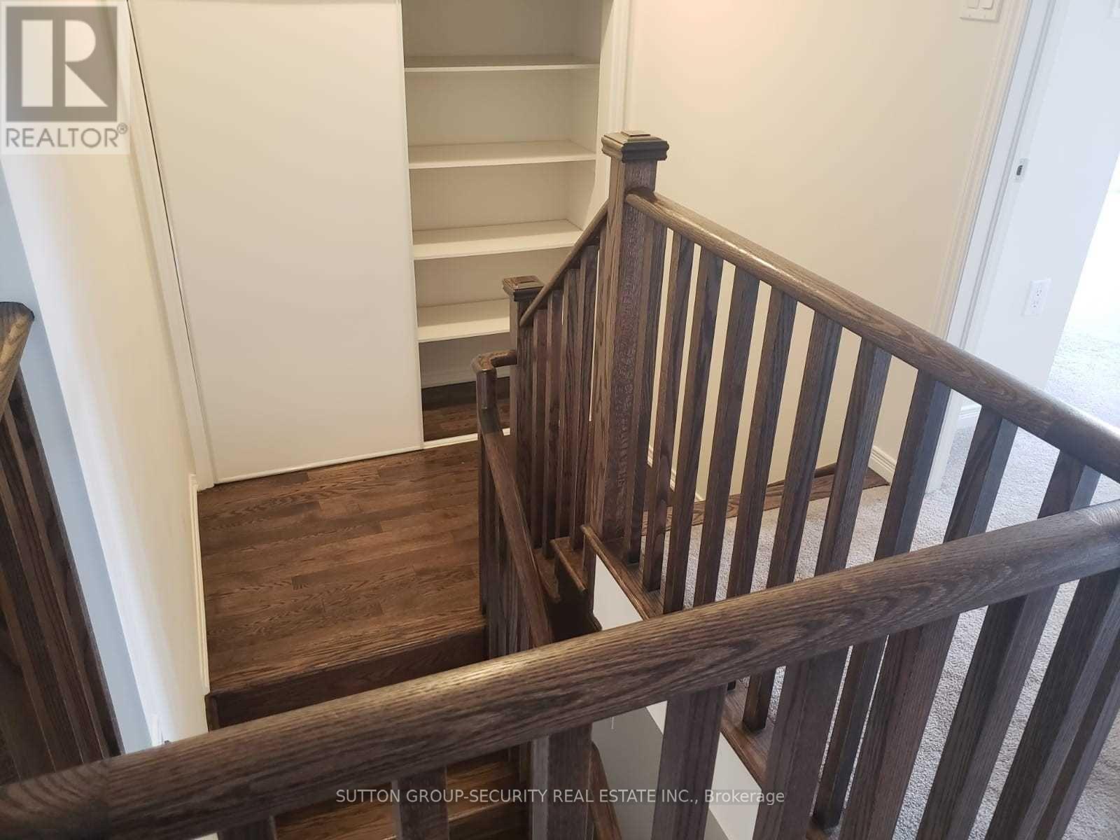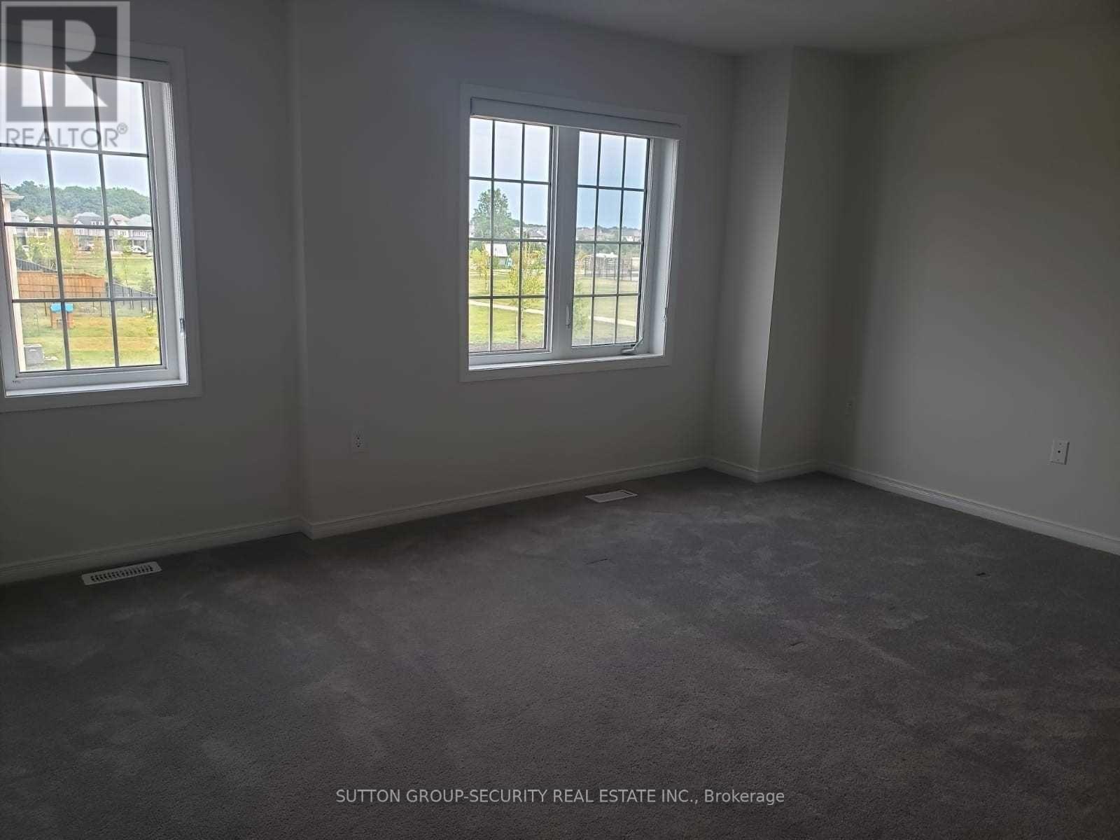30 Witteveen Drive Brantford, Ontario N3T 0S3
$3,000 Monthly
Brand new 2 years old 2-storey full brick detached large house, 4 bedrooms, 3 washrooms, 5 car parking, double door entrance, double car garage, direct access from garage to home, 36 feet wide, all brick new house, no vinyl siding, hardwood floors and 9 feet ceiling on main level, oak stairs, zebra blinds, stainless steel kitchen appliances, 2nd floor laundry, facing no houses, steps to park & schools, close to hospital & university, move-in ready, no tenants. **** EXTRAS **** All electrical light fixtures, all window coverings, washer & dryer, S/S fridge, S/S stove, S/S dishwasher, S/S microwave, Osmosis drinking water filter system, furnace, A/C (id:58043)
Property Details
| MLS® Number | X9308814 |
| Property Type | Single Family |
| AmenitiesNearBy | Park, Public Transit, Schools |
| ParkingSpaceTotal | 4 |
| ViewType | View |
Building
| BathroomTotal | 3 |
| BedroomsAboveGround | 4 |
| BedroomsTotal | 4 |
| BasementDevelopment | Unfinished |
| BasementType | Full (unfinished) |
| ConstructionStyleAttachment | Detached |
| CoolingType | Central Air Conditioning |
| ExteriorFinish | Brick |
| FlooringType | Hardwood, Ceramic, Carpeted |
| FoundationType | Poured Concrete |
| HalfBathTotal | 1 |
| HeatingFuel | Natural Gas |
| HeatingType | Forced Air |
| StoriesTotal | 2 |
| Type | House |
| UtilityWater | Municipal Water |
Parking
| Garage |
Land
| Acreage | No |
| LandAmenities | Park, Public Transit, Schools |
| Sewer | Sanitary Sewer |
| SizeDepth | 91 Ft ,10 In |
| SizeFrontage | 36 Ft |
| SizeIrregular | 36.06 X 91.86 Ft |
| SizeTotalText | 36.06 X 91.86 Ft |
Rooms
| Level | Type | Length | Width | Dimensions |
|---|---|---|---|---|
| Second Level | Primary Bedroom | 5 m | 3.39 m | 5 m x 3.39 m |
| Second Level | Bedroom 2 | 3.4 m | 3.9 m | 3.4 m x 3.9 m |
| Second Level | Bedroom 3 | 3.17 m | 2.77 m | 3.17 m x 2.77 m |
| Second Level | Bedroom 4 | 2.92 m | 2.92 m | 2.92 m x 2.92 m |
| Main Level | Living Room | 4.45 m | 3.53 m | 4.45 m x 3.53 m |
| Main Level | Dining Room | 4.45 m | 4.02 m | 4.45 m x 4.02 m |
| Main Level | Kitchen | 3.9 m | 2.86 m | 3.9 m x 2.86 m |
| Main Level | Eating Area | 3.9 m | 2.47 m | 3.9 m x 2.47 m |
https://www.realtor.ca/real-estate/27389236/30-witteveen-drive-brantford
Interested?
Contact us for more information
Engin Kos
Salesperson
2700 Dufferin Street Unit 47
Toronto, Ontario M6B 4J3





























