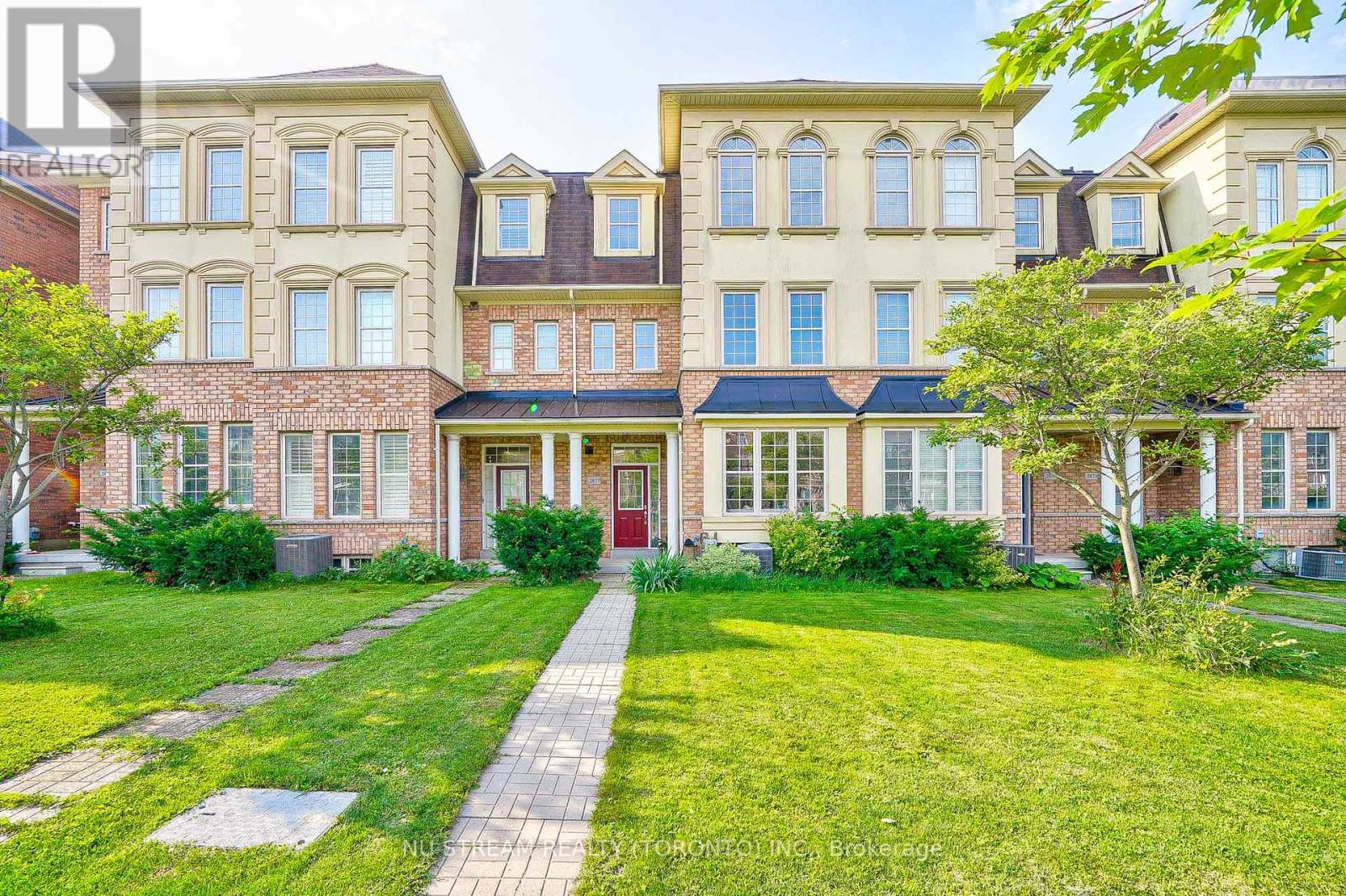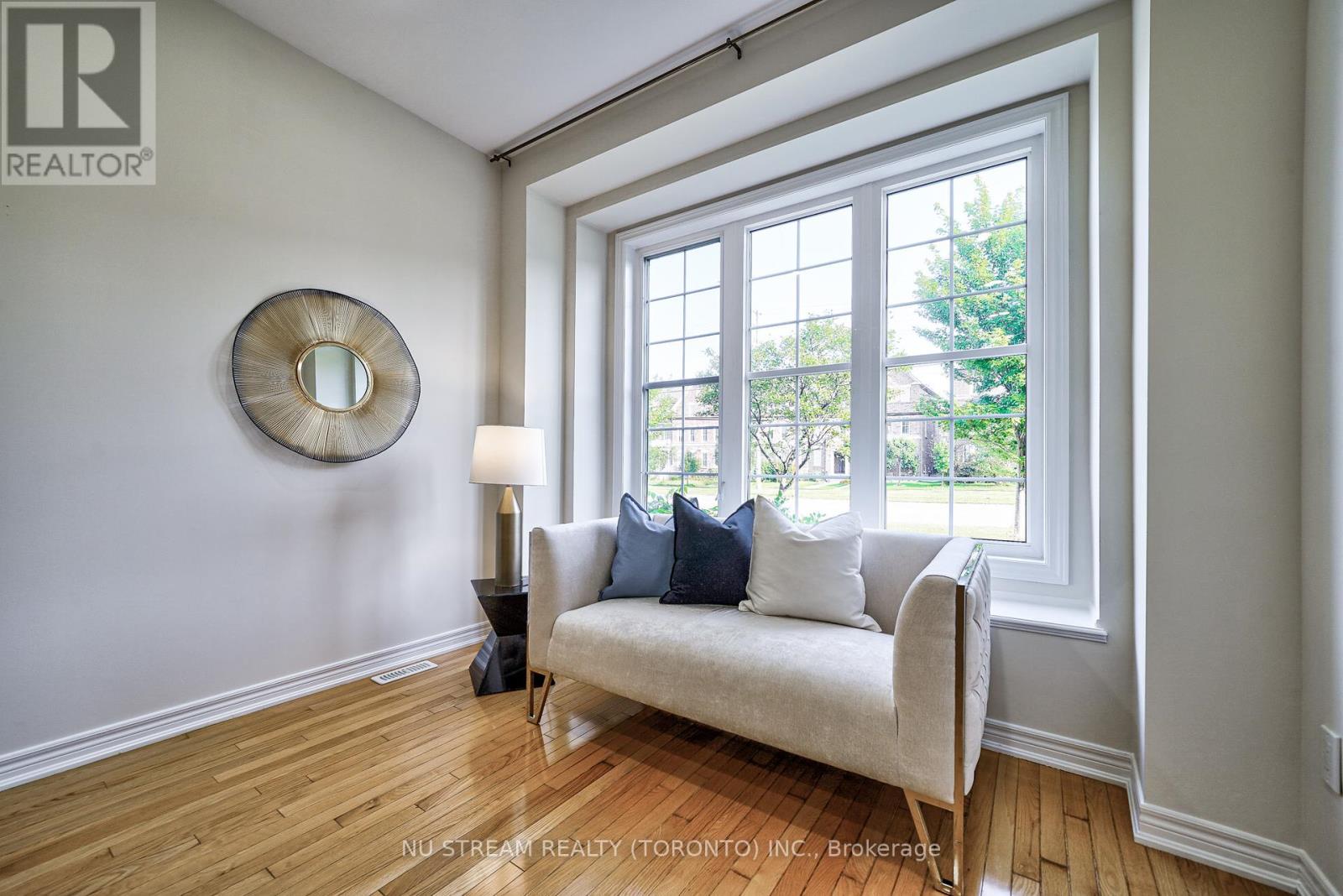2877 Elgin Mills Road E Markham (Victoria Square), Ontario L6C 0H7
$1,285,000
Stunning Freehold 4+1 Bedroom Townhome Situated In Victoria Square, One Of Sought After Neighborhoods In Markham! Open Concept kitchen With Stainless Steel Appliances, Hardwood Main Floor , Living/dining, 9ft Ceilings On Main, Large And Bright Windows And Lots Of Storage Spaces. Upgraded Wrought Iron Pickets/Oak Stairways. Grand 17 Ceiling Family Rm W/ French Door, W/O To Balcony, Finished Basement. Prime Location, Minutes To Hwy 404 & 407, Supermarkets, Shops, Schools, Restaurants, Bus Station, Costco, Home Depot, Canadian Tire, Parks. High Ranking Schools. This Townhome Offers A Blend Of Luxury, Convenience, And Comfort, Making It Move-in Ready And perfect For Anyone Looking For A Modern Lifestyle In A Vibrant Community **** EXTRAS **** S/S Fridge, Stove, Dishwasher Washer & Dryer Front Load. Upgraded Wrought Iron Pickets Oak Staircases. Stone Fireplace (id:58043)
Property Details
| MLS® Number | N9308996 |
| Property Type | Single Family |
| Neigbourhood | Victoria Square |
| Community Name | Victoria Square |
| ParkingSpaceTotal | 3 |
| Structure | Deck |
Building
| BathroomTotal | 5 |
| BedroomsAboveGround | 4 |
| BedroomsBelowGround | 1 |
| BedroomsTotal | 5 |
| Appliances | Water Softener |
| BasementDevelopment | Finished |
| BasementType | N/a (finished) |
| ConstructionStyleAttachment | Attached |
| CoolingType | Central Air Conditioning |
| ExteriorFinish | Brick |
| FireplacePresent | Yes |
| FireplaceTotal | 1 |
| FlooringType | Hardwood, Ceramic |
| FoundationType | Concrete |
| HalfBathTotal | 1 |
| HeatingFuel | Natural Gas |
| HeatingType | Forced Air |
| StoriesTotal | 3 |
| Type | Row / Townhouse |
| UtilityWater | Municipal Water |
Parking
| Attached Garage |
Land
| Acreage | No |
| Sewer | Sanitary Sewer |
| SizeDepth | 84 Ft ,9 In |
| SizeFrontage | 19 Ft ,8 In |
| SizeIrregular | 19.69 X 84.78 Ft |
| SizeTotalText | 19.69 X 84.78 Ft |
Rooms
| Level | Type | Length | Width | Dimensions |
|---|---|---|---|---|
| Second Level | Family Room | 4.57 m | 3.04 m | 4.57 m x 3.04 m |
| Second Level | Bedroom | 5.85 m | 3.04 m | 5.85 m x 3.04 m |
| Third Level | Bedroom 2 | 3.04 m | 3.04 m | 3.04 m x 3.04 m |
| Third Level | Bedroom 3 | 2.74 m | 2.62 m | 2.74 m x 2.62 m |
| Third Level | Bedroom 4 | 2.86 m | 2.62 m | 2.86 m x 2.62 m |
| Lower Level | Recreational, Games Room | Measurements not available | ||
| Lower Level | Bedroom 5 | Measurements not available | ||
| Lower Level | Laundry Room | Measurements not available | ||
| Main Level | Living Room | 5.85 m | 3.04 m | 5.85 m x 3.04 m |
| Main Level | Dining Room | 5.85 m | 3.04 m | 5.85 m x 3.04 m |
| Main Level | Eating Area | 2.74 m | 2.62 m | 2.74 m x 2.62 m |
| Main Level | Kitchen | 3.53 m | 2.56 m | 3.53 m x 2.56 m |
Interested?
Contact us for more information
Nancy Liao
Salesperson
140 York Blvd
Richmond Hill, Ontario L4B 3J6



































