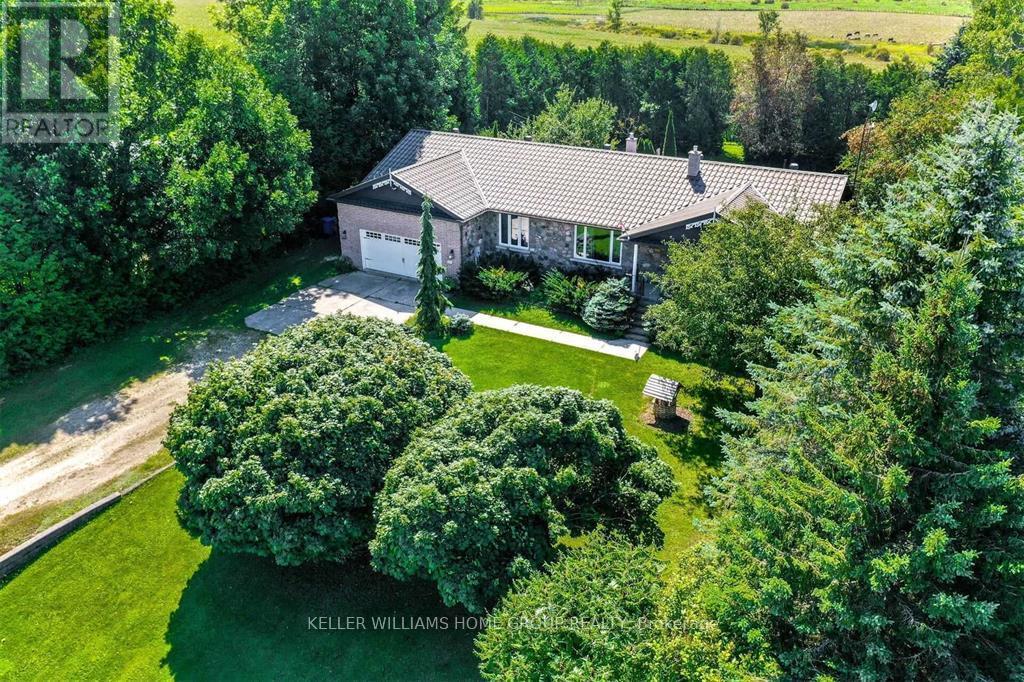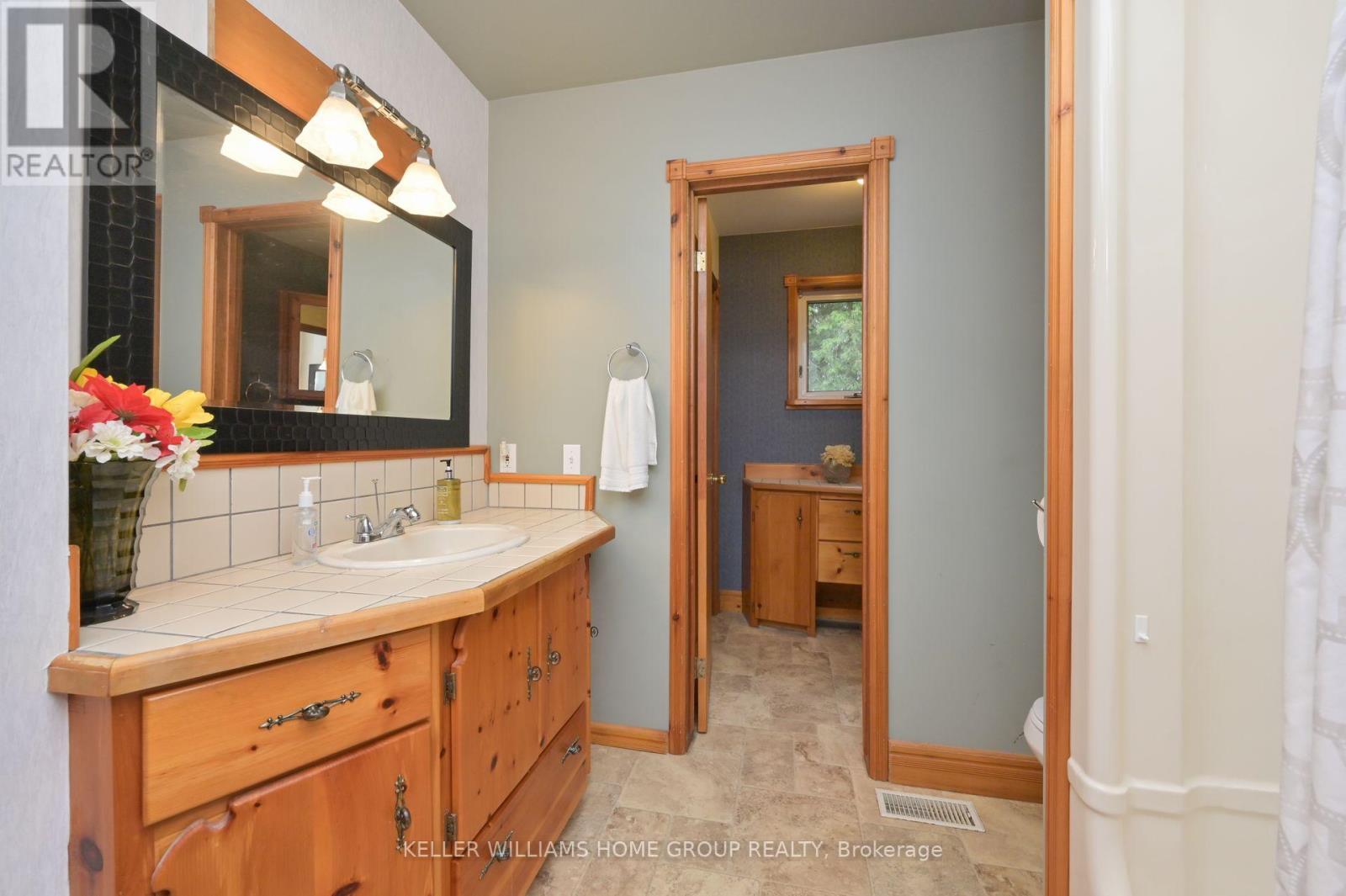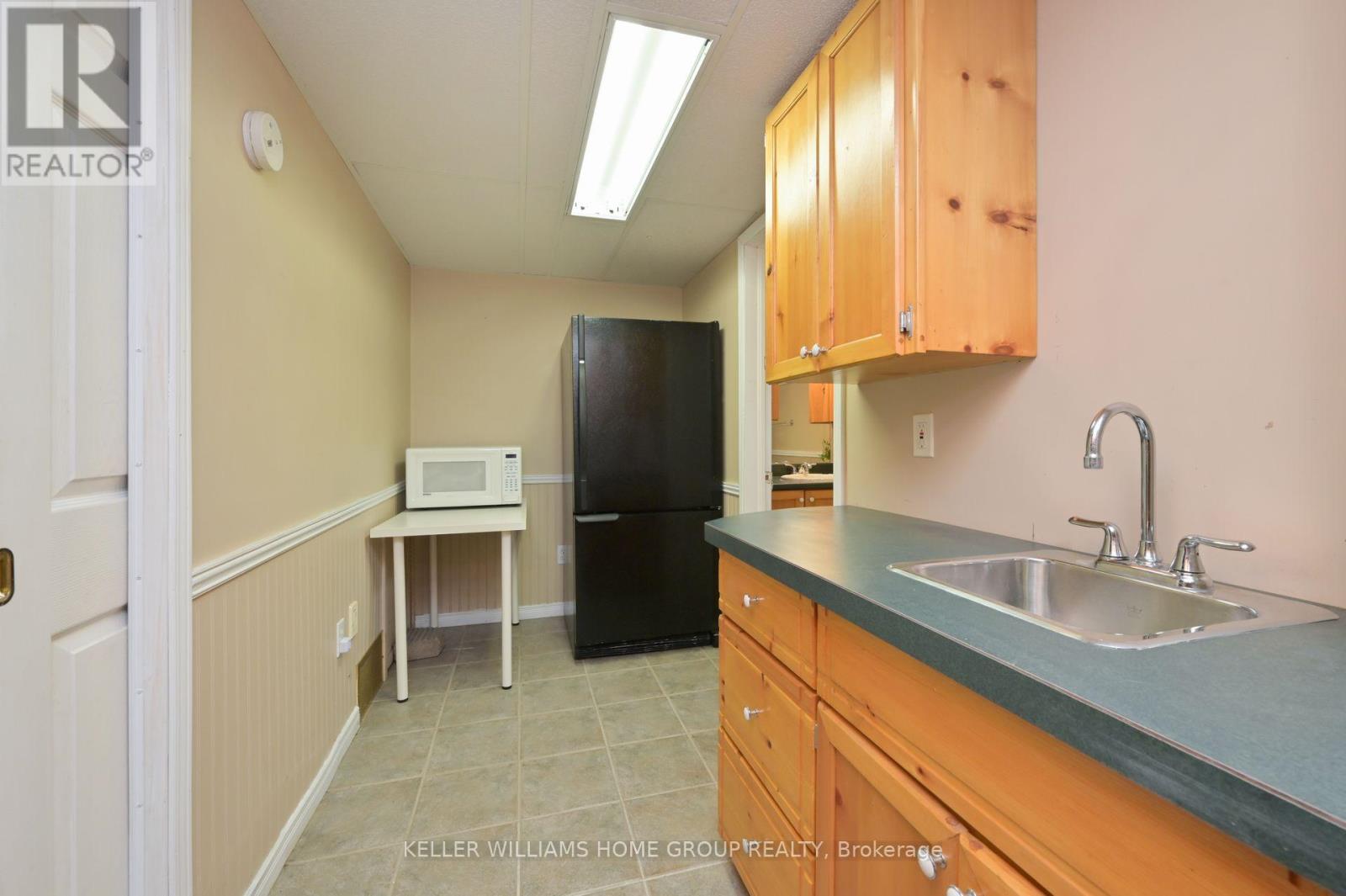733036 Southgate 73 Side Road Southgate, Ontario N0C 1L0
$748,800
Country Living for an Affordable Price! This .52 Acre Bungalow is sure to impress with the size of the principal rooms, private, treed mature lot and 2+ Car Garage with separate side entrance to the finished basement. Enjoy country living less than 20 minutes to Shelburne or Mount Forest only 5 min to Dundalk where there is a Foodland, Tim Hortons and many other amenities. This 1991 built home has been meticulously maintained home features 3 good size bedrooms on the main floor, open concept eat in kitchen with sliders out to deck, patio and treed yard surrounded by farmers fields. Main Floor Formal Dining Room & Living Room are large with bright bay window, hardwood floors and offer lots of room to entertain. Fully finished basement with cozy gas fireplace, and 3pc bathroom plus 4th bedroom. Another fantastic thing about this country bungalow - it is on forced air NATURAL GAS Heat which is rare, and more affordable than propane or oil. No need to worry about the roof as this home has a METAL ROOF with lots of longevity! For the car enthusiast or handy person you will love the large workshop space in the basement which could also lend itself to a gym or play room PLUS the tandem garage which can fit 3 cars! Loads of parking at the front of the house for trailers or toys along with more storage in the back shed and coverall. Many recent updates done by the current owner. Don't miss this opportunity for peace and serenity in the country not far from town! Approximately 75 min from the GTA. View floor plans and more property information attached to listing and virtual tour in the link. **** EXTRAS **** Includes Metal Roof, Forced Air Natural Gas Heat, Hwt, S.S Fridge, Gas Stove, Built-In Dishwasher, White Washer/Dryer, All Electric Light Fixtures, All Window Coverings, Central Air, Central Vac And Equipment, Water Softener, Garden Shed (id:58043)
Property Details
| MLS® Number | X9309334 |
| Property Type | Single Family |
| Community Name | Rural Southgate |
| CommunityFeatures | Community Centre, School Bus |
| Features | Level Lot, Wooded Area, Irregular Lot Size, Partially Cleared, Flat Site |
| ParkingSpaceTotal | 11 |
| Structure | Porch, Patio(s), Deck |
Building
| BathroomTotal | 3 |
| BedroomsAboveGround | 3 |
| BedroomsBelowGround | 1 |
| BedroomsTotal | 4 |
| Amenities | Fireplace(s) |
| Appliances | Central Vacuum, Water Softener, Window Coverings |
| ArchitecturalStyle | Bungalow |
| BasementDevelopment | Finished |
| BasementFeatures | Separate Entrance |
| BasementType | N/a (finished) |
| ConstructionStyleAttachment | Detached |
| CoolingType | Central Air Conditioning |
| ExteriorFinish | Brick, Stone |
| FireplacePresent | Yes |
| FireplaceTotal | 1 |
| FlooringType | Concrete, Ceramic, Hardwood, Carpeted |
| FoundationType | Poured Concrete |
| HalfBathTotal | 1 |
| HeatingFuel | Natural Gas |
| HeatingType | Forced Air |
| StoriesTotal | 1 |
| Type | House |
Parking
| Attached Garage |
Land
| Acreage | No |
| Sewer | Septic System |
| SizeDepth | 119 Ft ,3 In |
| SizeFrontage | 193 Ft ,4 In |
| SizeIrregular | 193.34 X 119.31 Ft ; 0.52 Acres |
| SizeTotalText | 193.34 X 119.31 Ft ; 0.52 Acres|1/2 - 1.99 Acres |
| ZoningDescription | Rural Residential |
Rooms
| Level | Type | Length | Width | Dimensions |
|---|---|---|---|---|
| Basement | Workshop | 11.67 m | 5.91 m | 11.67 m x 5.91 m |
| Basement | Other | 3.87 m | 1.74 m | 3.87 m x 1.74 m |
| Basement | Recreational, Games Room | 11.06 m | 4.36 m | 11.06 m x 4.36 m |
| Basement | Bedroom 4 | 3.32 m | 3.2 m | 3.32 m x 3.2 m |
| Main Level | Kitchen | 4.48 m | 3.66 m | 4.48 m x 3.66 m |
| Main Level | Eating Area | 4.48 m | 3.81 m | 4.48 m x 3.81 m |
| Main Level | Living Room | 5.33 m | 4.42 m | 5.33 m x 4.42 m |
| Main Level | Dining Room | 3.35 m | 4.42 m | 3.35 m x 4.42 m |
| Main Level | Primary Bedroom | 4.21 m | 3.66 m | 4.21 m x 3.66 m |
| Main Level | Bedroom 2 | 4.14 m | 2.78 m | 4.14 m x 2.78 m |
| Main Level | Bedroom 3 | 3.66 m | 3.14 m | 3.66 m x 3.14 m |
| Main Level | Laundry Room | 4.48 m | 2.19 m | 4.48 m x 2.19 m |
https://www.realtor.ca/real-estate/27390717/733036-southgate-73-side-road-southgate-rural-southgate
Interested?
Contact us for more information
Claire Louise Knight
Salesperson
131 Metcalfe Street
Elora, Ontario N0B 1S0
Dave Crowe
Salesperson
5 Edinburgh Rd S #1d
Guelph, Ontario N1H 5N8











































