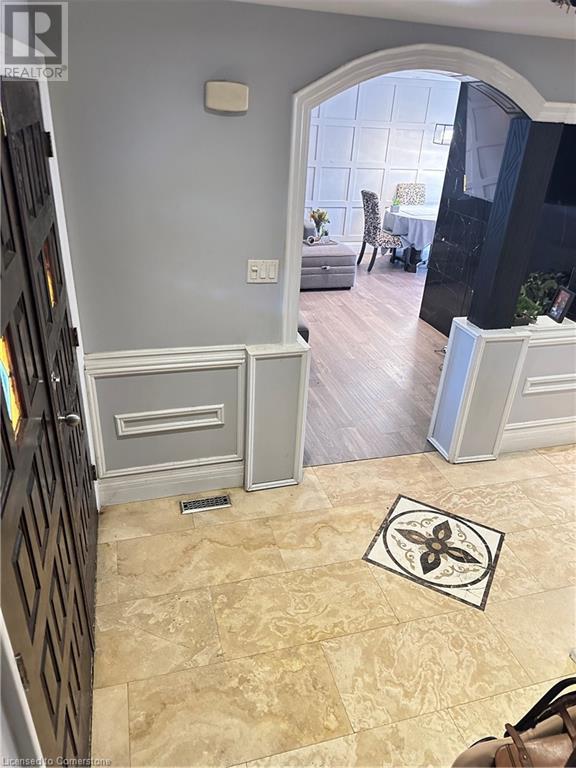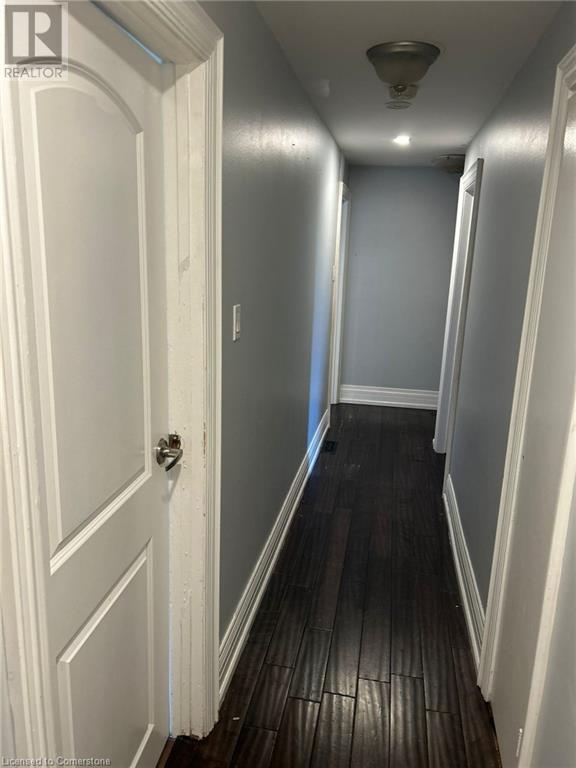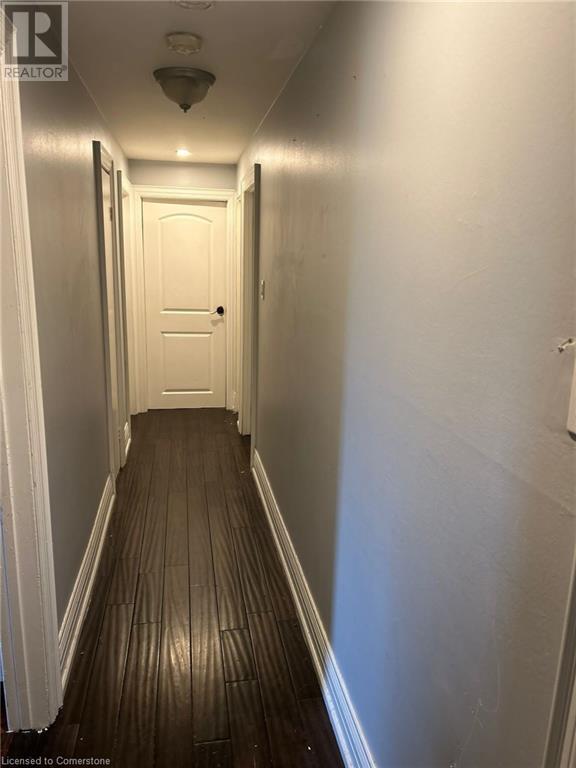7076 Harwick Drive Mississauga, Ontario L4T 3A4
$1,044,888
Introducing this Beautiful 2-story detached home that is located in the desirable area of Malton Peel. Well maintained home. The finished basement provides additional living space complete with a kitchen, large living/ dining area, washroom, and 2 bedrooms, Endless possibilities for the finished basement whether for personal use, extended family or potential for rental income. Convenient location, minutes away from Schools, Humber College, shopping centre, parks, hospital, airport, community centre, casino, major transit, easy highway access and much more. (id:58043)
Property Details
| MLS® Number | 40644451 |
| Property Type | Single Family |
| Neigbourhood | Malton |
| AmenitiesNearBy | Airport, Park |
| Features | Paved Driveway, In-law Suite |
| ParkingSpaceTotal | 3 |
Building
| BathroomTotal | 3 |
| BedroomsAboveGround | 4 |
| BedroomsBelowGround | 2 |
| BedroomsTotal | 6 |
| Appliances | Dryer, Refrigerator, Stove, Washer |
| ArchitecturalStyle | 2 Level |
| BasementDevelopment | Finished |
| BasementType | Full (finished) |
| ConstructedDate | 1965 |
| ConstructionStyleAttachment | Detached |
| CoolingType | Central Air Conditioning |
| ExteriorFinish | Stucco |
| FoundationType | Unknown |
| HalfBathTotal | 1 |
| HeatingFuel | Natural Gas |
| HeatingType | Forced Air |
| StoriesTotal | 2 |
| SizeInterior | 1442 Sqft |
| Type | House |
| UtilityWater | Municipal Water |
Parking
| Attached Garage |
Land
| AccessType | Road Access, Highway Access |
| Acreage | No |
| LandAmenities | Airport, Park |
| Sewer | Municipal Sewage System |
| SizeDepth | 120 Ft |
| SizeFrontage | 50 Ft |
| SizeTotalText | Under 1/2 Acre |
| ZoningDescription | R3 |
Rooms
| Level | Type | Length | Width | Dimensions |
|---|---|---|---|---|
| Second Level | Bedroom | 10'3'' x 8'8'' | ||
| Second Level | Bedroom | 11'8'' x 8'8'' | ||
| Second Level | Bedroom | 12'7'' x 9'8'' | ||
| Second Level | Primary Bedroom | 14'1'' x 11'3'' | ||
| Second Level | 4pc Bathroom | Measurements not available | ||
| Basement | Office | 8'0'' x 10'0'' | ||
| Basement | Bedroom | 11'5'' x 14'0'' | ||
| Basement | Kitchen | 9'0'' x 9'0'' | ||
| Basement | Bedroom | 11'0'' x 9'0'' | ||
| Basement | 3pc Bathroom | Measurements not available | ||
| Main Level | Kitchen | 13'2'' x 11'1'' | ||
| Main Level | Dining Room | 11'8'' x 10'3'' | ||
| Main Level | Living Room | 17'7'' x 11'8'' | ||
| Main Level | 2pc Bathroom | Measurements not available |
https://www.realtor.ca/real-estate/27391289/7076-harwick-drive-mississauga
Interested?
Contact us for more information
Lee Miguel Gonzalez
Salesperson
186 Robert Speck Pkwy
Mississauga, Ontario L4Z 3G1



















