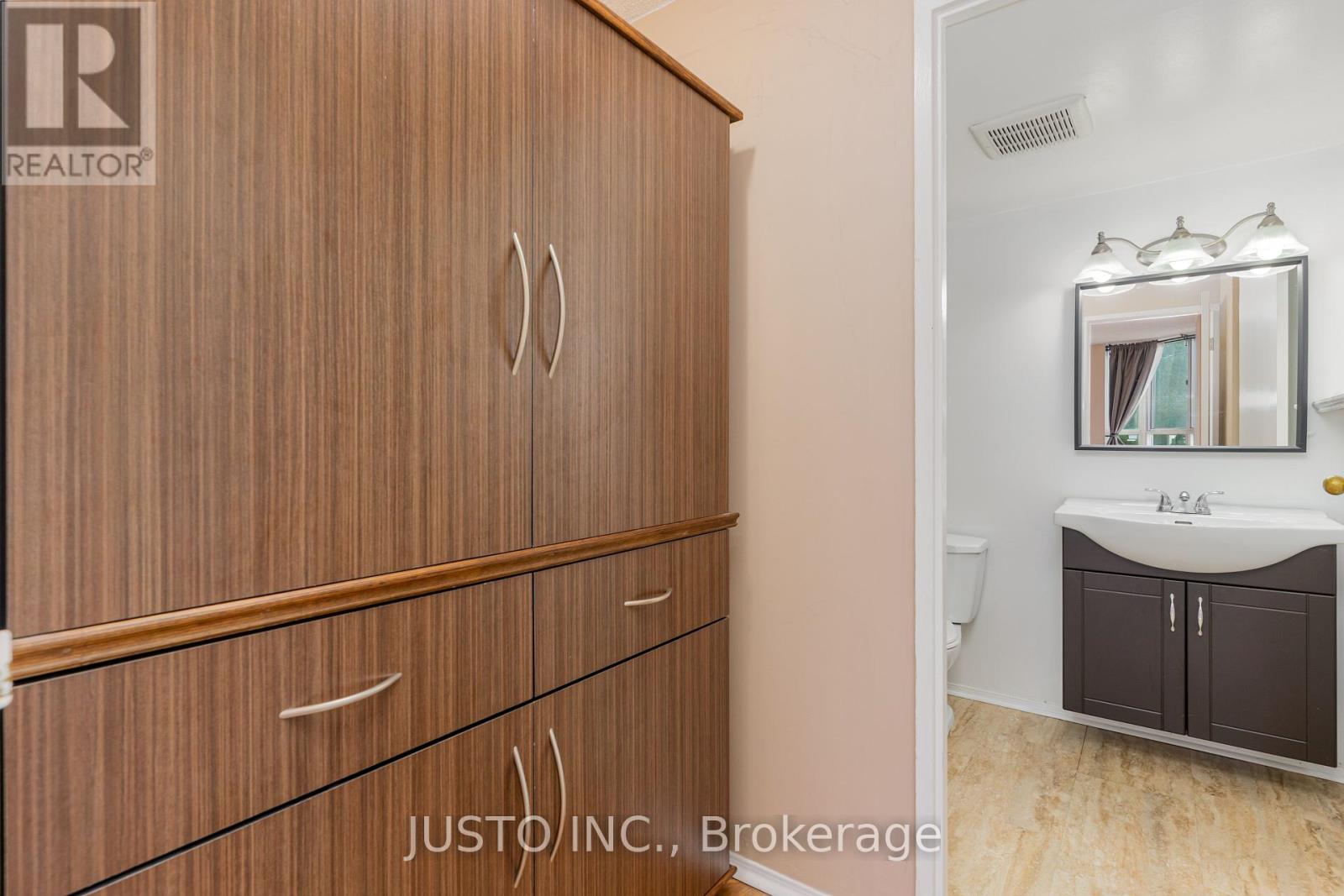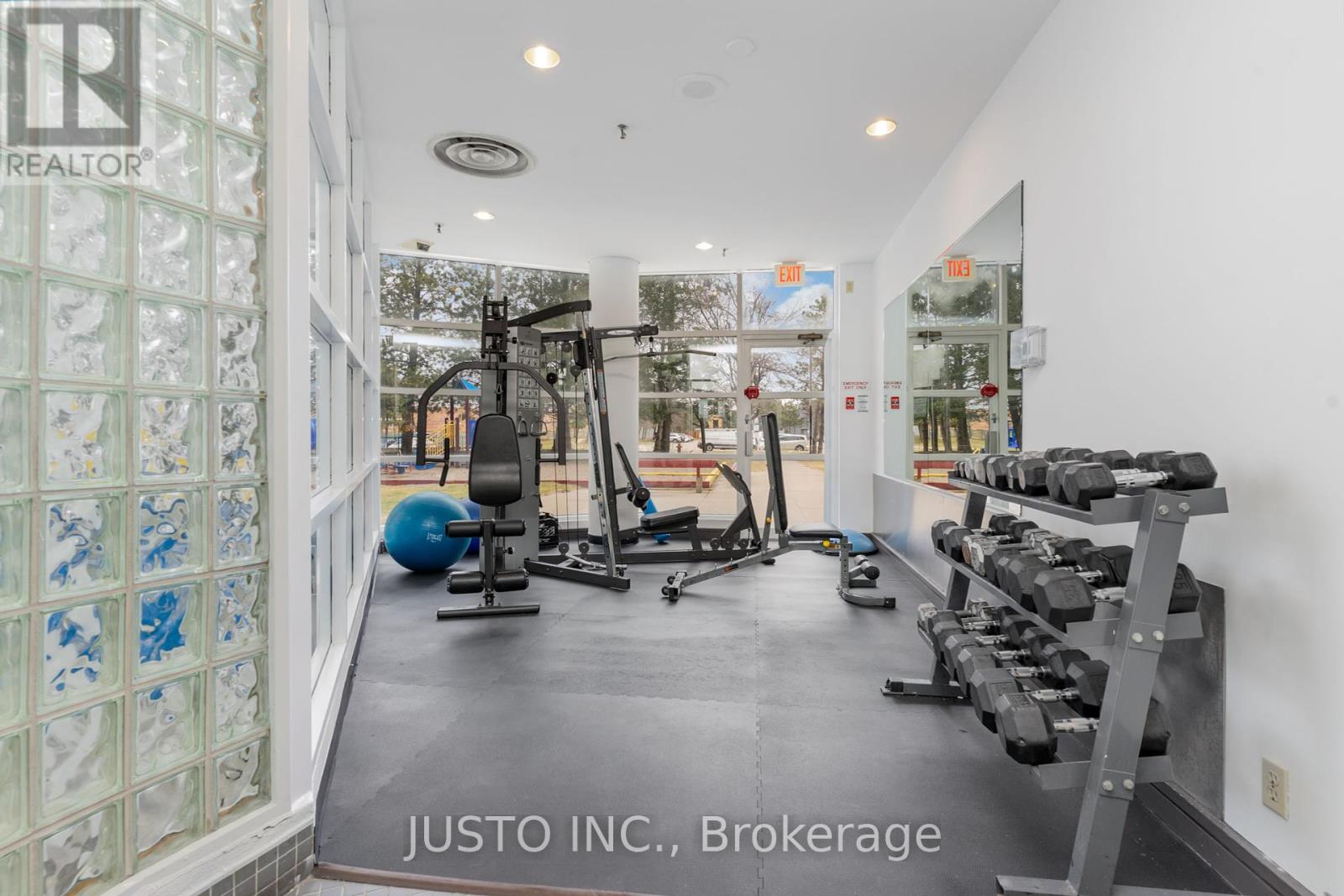205 - 25 Trailwood Drive Mississauga (Hurontario), Ontario L4Z 3K9
$514,000Maintenance, Heat, Electricity, Water, Common Area Maintenance, Parking, Insurance
$928.95 Monthly
Maintenance, Heat, Electricity, Water, Common Area Maintenance, Parking, Insurance
$928.95 MonthlyExcellent Value In Mississauga For A Move-In-Ready 2 Bedrooms, 2 Full Bathrooms Condo W/Underground Parking Included. Also Included are All Utilities!!! Prime Hurontario And Bristol Location, New LRT Station Will Be At Your Door. Perfect Time To Get In This Area. 1000 Sqft Of Living Space Welcomes You With Open Concept Living & Dining Area To Entertain Guests. Modern Kitchen is Equipped with All S/S Appliances &Attractive Canopy Style Rangehood. Both Bedrooms Are Generous Size With Ample Ensuite Locker/Storage Space. Looking to Buy Your First Home Or Investment Opportunity-Come Book Your Showings Today And Own This Well Maintained Suite!!! **** EXTRAS **** Building Is Well Maintained With Concierge/24 Hr Security, An Indoor Swimming Pool, A Hot Tub, Gym, Game Room And Much More. Close To Good Schools, Frank Mckechnie Community Centre, Minutes To Square One Mall & Heartland, Hwy 401/403/410. (id:58043)
Property Details
| MLS® Number | W9309454 |
| Property Type | Single Family |
| Neigbourhood | Hurontario |
| Community Name | Hurontario |
| AmenitiesNearBy | Public Transit, Park, Schools |
| CommunityFeatures | Pet Restrictions, Community Centre |
| Features | Carpet Free, In Suite Laundry |
| ParkingSpaceTotal | 1 |
| PoolType | Indoor Pool |
Building
| BathroomTotal | 2 |
| BedroomsAboveGround | 2 |
| BedroomsTotal | 2 |
| Amenities | Security/concierge, Exercise Centre, Visitor Parking, Party Room, Recreation Centre |
| Appliances | Dishwasher, Dryer, Range, Refrigerator, Stove, Washer, Window Coverings |
| CoolingType | Central Air Conditioning |
| ExteriorFinish | Brick Facing, Concrete |
| FlooringType | Laminate |
| HeatingFuel | Natural Gas |
| HeatingType | Forced Air |
| Type | Apartment |
Parking
| Underground |
Land
| Acreage | No |
| LandAmenities | Public Transit, Park, Schools |
Rooms
| Level | Type | Length | Width | Dimensions |
|---|---|---|---|---|
| Main Level | Living Room | 6.84 m | 3.75 m | 6.84 m x 3.75 m |
| Main Level | Dining Room | 6.84 m | 3.75 m | 6.84 m x 3.75 m |
| Main Level | Kitchen | 3.09 m | 2.06 m | 3.09 m x 2.06 m |
| Main Level | Primary Bedroom | 4.06 m | 3.09 m | 4.06 m x 3.09 m |
| Main Level | Bedroom 2 | 3.7 m | 3.49 m | 3.7 m x 3.49 m |
https://www.realtor.ca/real-estate/27391124/205-25-trailwood-drive-mississauga-hurontario-hurontario
Interested?
Contact us for more information
Paul Singh
Salesperson
23 Lesmill Road #200
Toronto, Ontario M3B 3P6





























