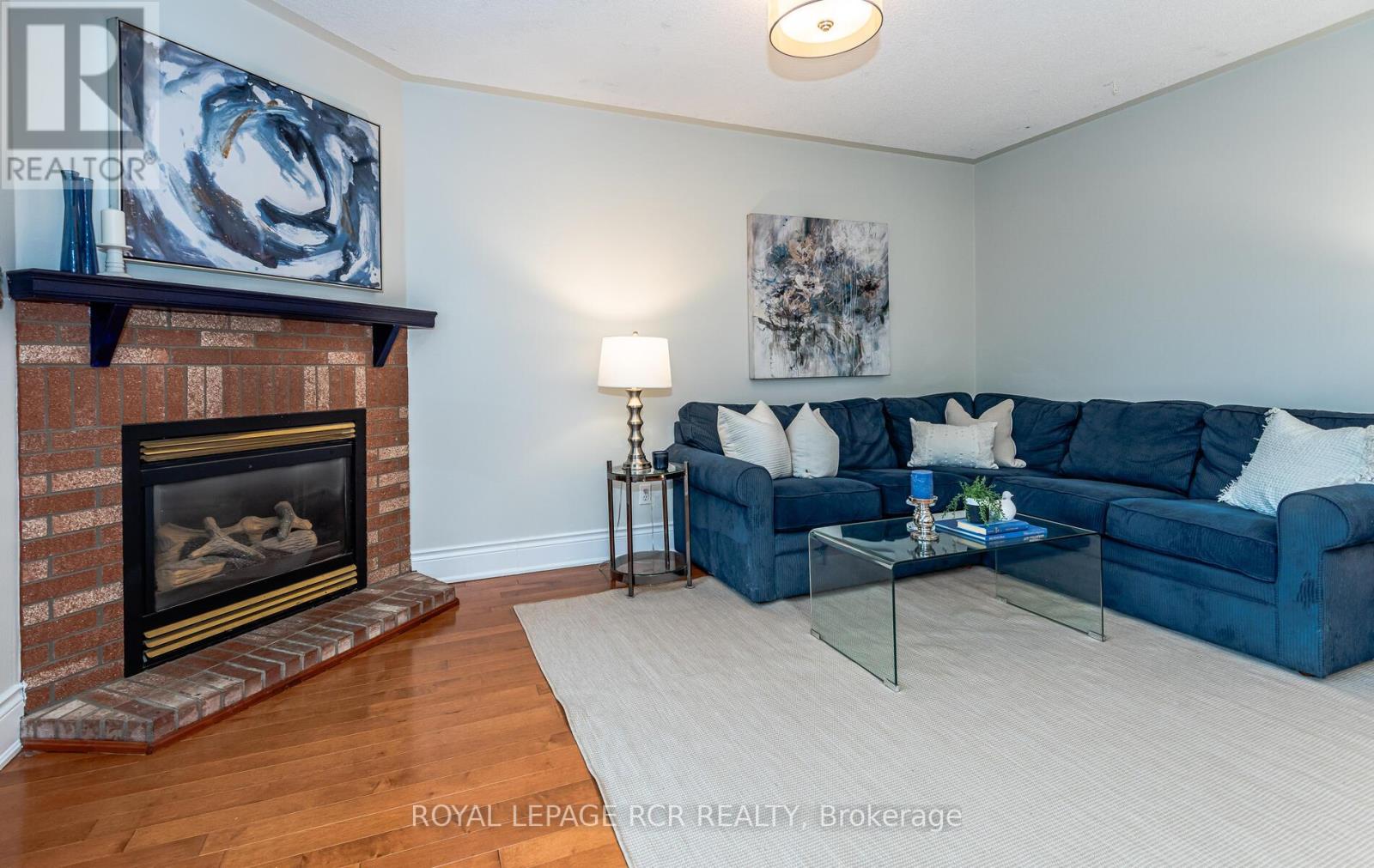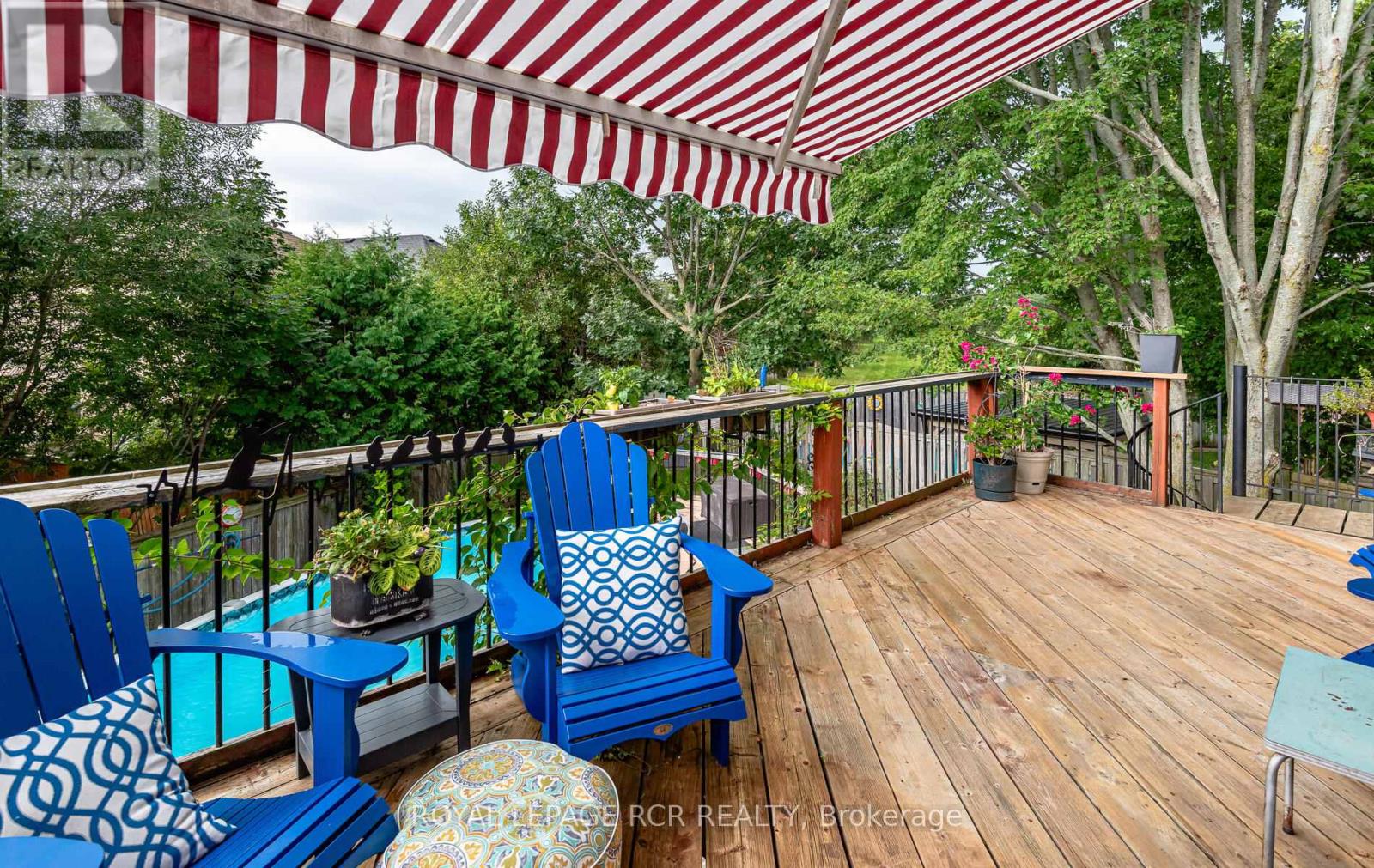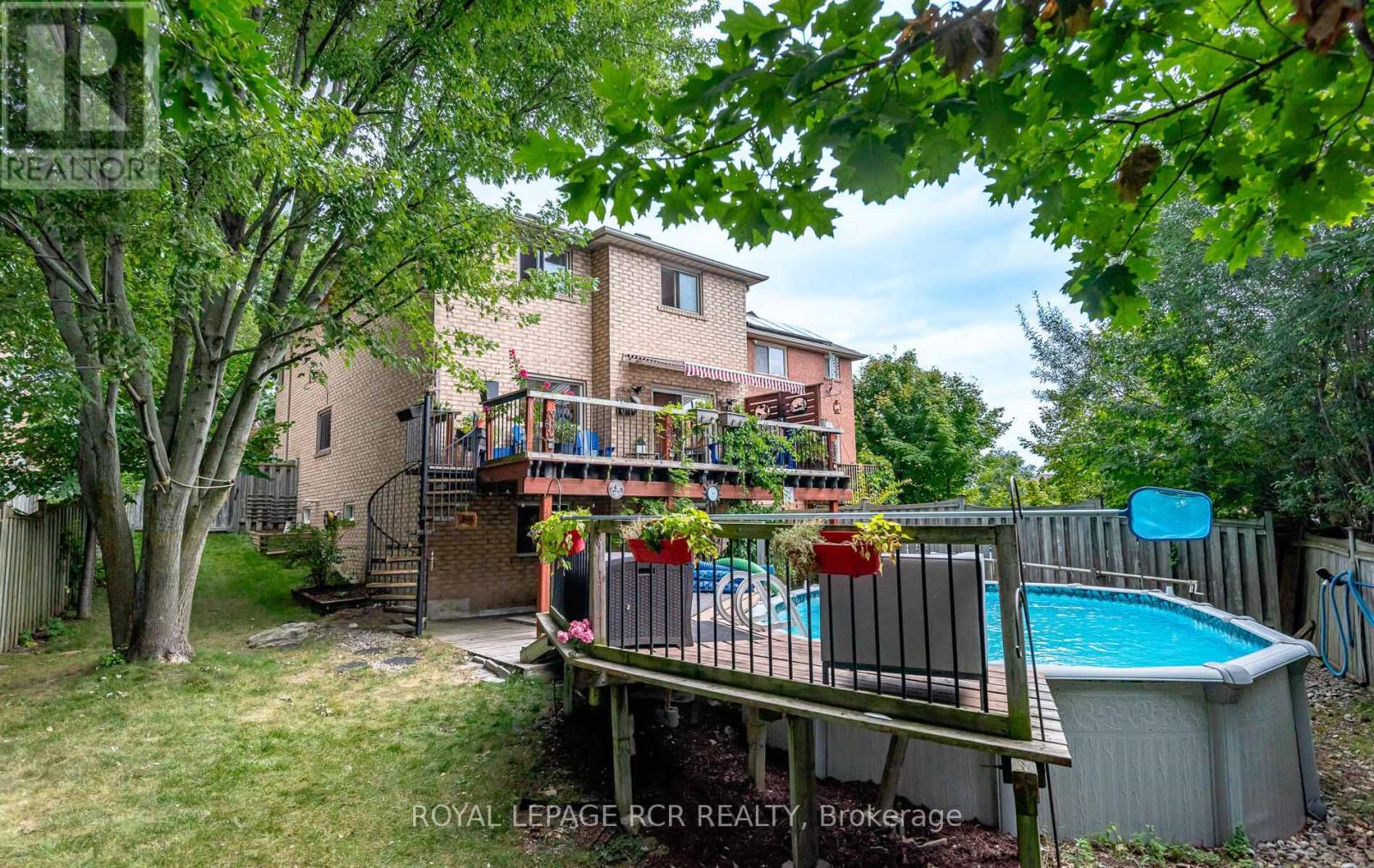207 Surgeoner Crescent Newmarket (Summerhill Estates), Ontario L3X 2L1
$1,299,900
Sought after Summerhill Estates! 2,333 sq ft family home with main floor family room, laundry, and garage access. Renovated, gourmet kitchen ('19) with quartz counters, modern push-to-open cabinetry, stainless steel appliances, plenty of pullout drawers, pullout spice rack & lazy susan. Hardwood on the main level and engineered hardwood ('24) on the 2nd storey. Updated primary ensuite ('21) boasts glass shower stall, soaker tub, heated floor, and plenty of cabinets. Walkouts from the main level and the basement to large decks. The whole family will love the heated, above ground pool with decking, lush lawn, mature trees, and gardens. Excellent location close to Yonge Street and Mulock Drive and all their amenities, schools, parks, Ray Twinney Rec Complex, and transit. **** EXTRAS **** SEE FEATURE SHEET. ALL ELECTRIC LIGHT FIXTURES, 4 CEILING FANS, ALL WINDOW COVERINGS/BLINDS/RODS, STAINLESS STEEL: FRIDGE ('24), GAS STOVE, BUILT-IN DISHWASHER, BUILT-IN MICROWAVE, RANGEHOOD; WASHER, DRYER, FREEZER, BAR FRIDGE, cont'd... (id:58043)
Property Details
| MLS® Number | N9309511 |
| Property Type | Single Family |
| Community Name | Summerhill Estates |
| AmenitiesNearBy | Park, Public Transit, Schools |
| Features | Irregular Lot Size |
| ParkingSpaceTotal | 4 |
| PoolType | Above Ground Pool |
| Structure | Shed |
Building
| BathroomTotal | 3 |
| BedroomsAboveGround | 4 |
| BedroomsTotal | 4 |
| Appliances | Central Vacuum, Humidifier, Refrigerator, Wine Fridge |
| BasementFeatures | Walk Out |
| BasementType | N/a |
| ConstructionStyleAttachment | Detached |
| CoolingType | Central Air Conditioning |
| ExteriorFinish | Brick |
| FireProtection | Smoke Detectors |
| FireplacePresent | Yes |
| FireplaceTotal | 1 |
| FlooringType | Hardwood |
| FoundationType | Concrete |
| HalfBathTotal | 1 |
| HeatingFuel | Natural Gas |
| HeatingType | Forced Air |
| StoriesTotal | 2 |
| Type | House |
| UtilityWater | Municipal Water |
Parking
| Attached Garage |
Land
| Acreage | No |
| FenceType | Fenced Yard |
| LandAmenities | Park, Public Transit, Schools |
| Sewer | Sanitary Sewer |
| SizeDepth | 37.89 M |
| SizeFrontage | 8.25 M |
| SizeIrregular | 8.25 X 37.89 M ; 49.57w, 20.73 S |
| SizeTotalText | 8.25 X 37.89 M ; 49.57w, 20.73 S |
Rooms
| Level | Type | Length | Width | Dimensions |
|---|---|---|---|---|
| Second Level | Primary Bedroom | 5.16 m | 4.7 m | 5.16 m x 4.7 m |
| Second Level | Bedroom 2 | 3.36 m | 3.04 m | 3.36 m x 3.04 m |
| Second Level | Bedroom 3 | 3.69 m | 3.38 m | 3.69 m x 3.38 m |
| Second Level | Bedroom 4 | 3.59 m | 3.24 m | 3.59 m x 3.24 m |
| Ground Level | Living Room | 4.41 m | 3.3 m | 4.41 m x 3.3 m |
| Ground Level | Dining Room | 3.54 m | 3.3 m | 3.54 m x 3.3 m |
| Ground Level | Kitchen | 6.22 m | 3.62 m | 6.22 m x 3.62 m |
| Ground Level | Family Room | 4.86 m | 3.51 m | 4.86 m x 3.51 m |
Interested?
Contact us for more information
Betty Durocher
Broker
17360 Yonge Street
Newmarket, Ontario L3Y 7R6









































