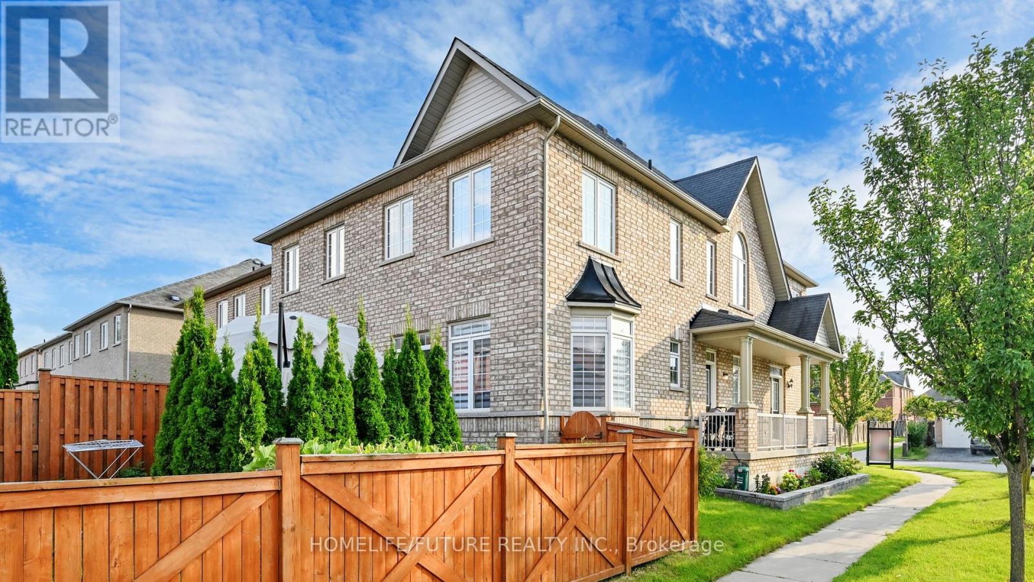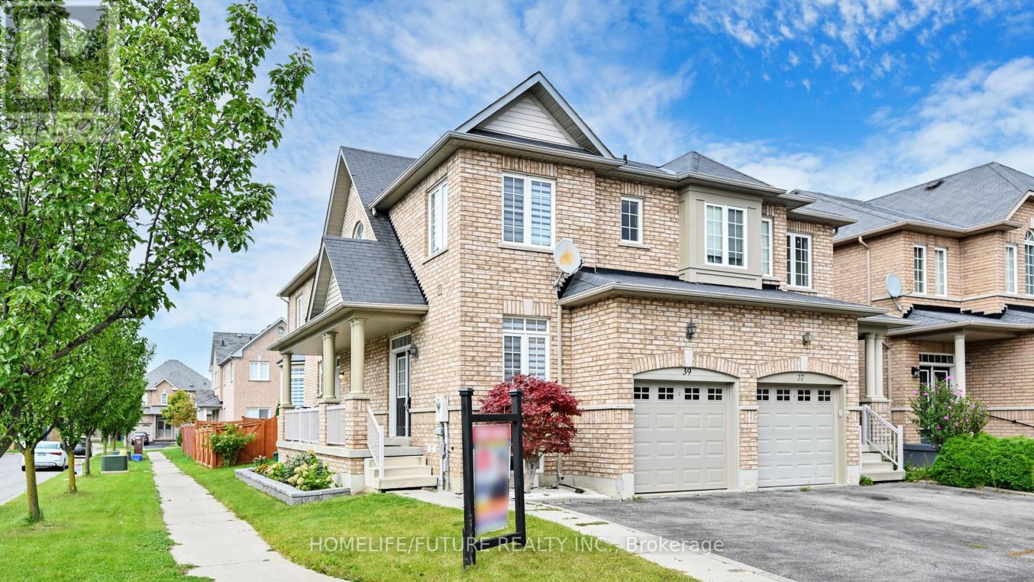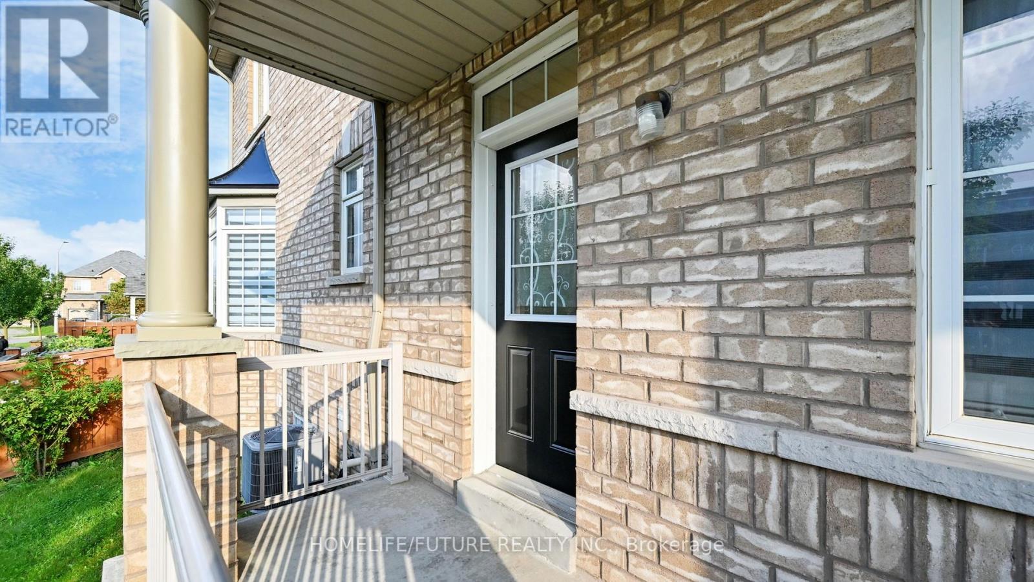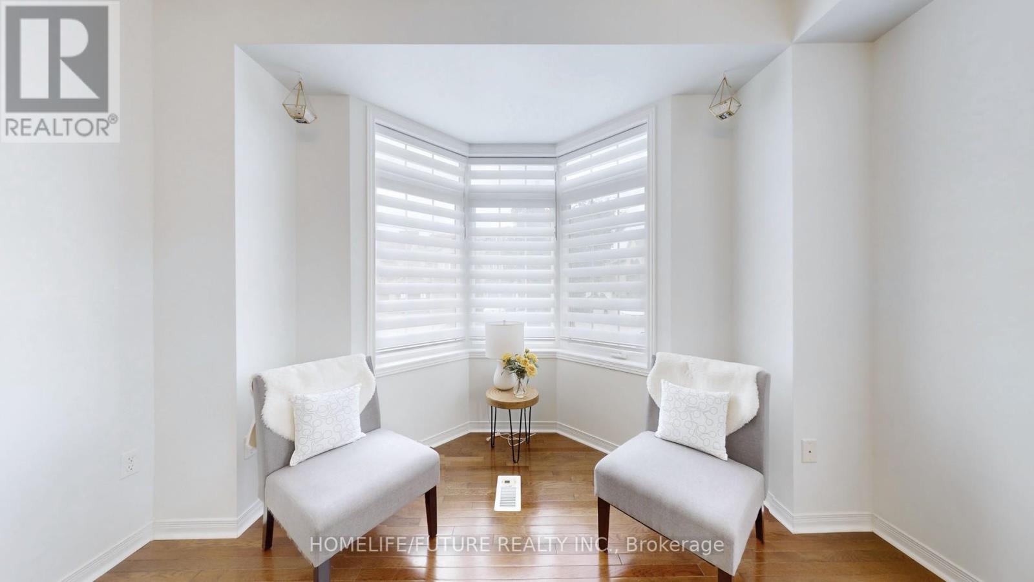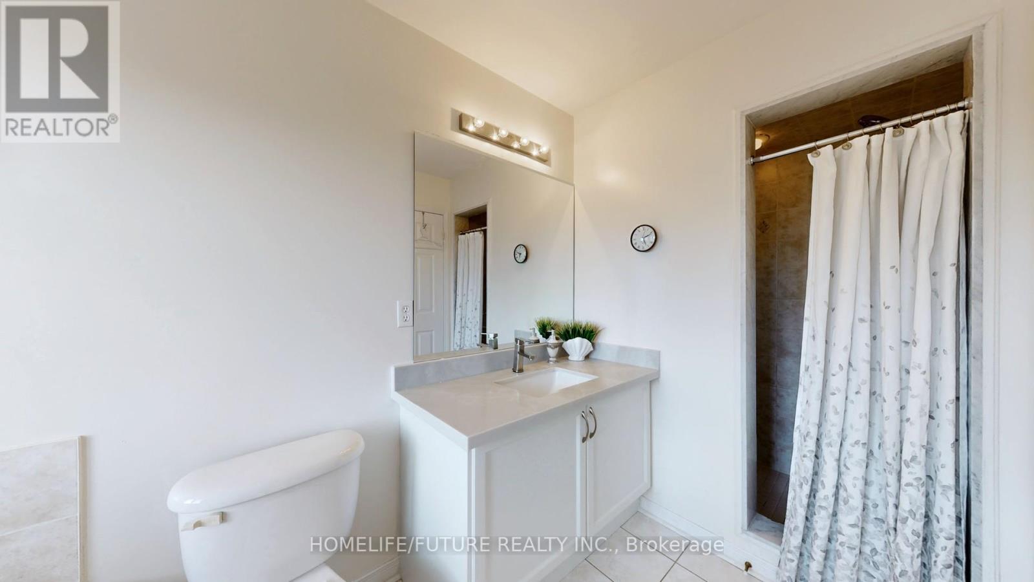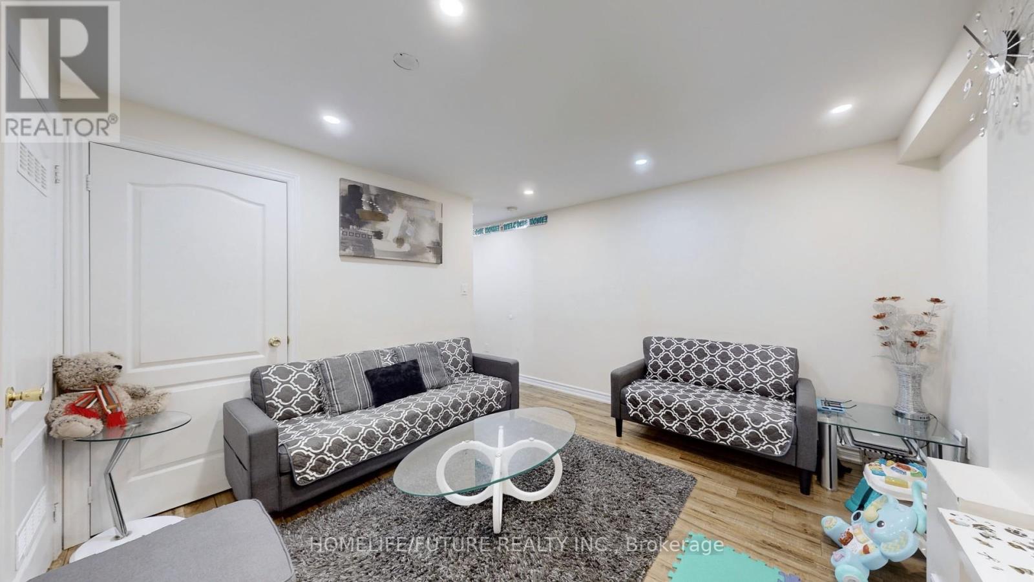39 Lahore Crescent Markham (Cedarwood), Ontario L3S 0A6
$1,149,000
Beautifully maintained corner home in the high-demand Cedarwood Community at Markham & Steeles. Bright and spacious with upgraded main floor, 9' ceilings, large kitchen with quartz countertops and breakfast area. Master bedroom features a walk-in closet, 2nd closet, and 4-piece Ensuite. Two additional spacious bedrooms with large windows and 2nd-floor laundry. Finished basement with separate entrance offers 2 bedrooms, full washroom, Modern Kitchen, 2nd living room, and separate laundry. Currently tenanted with option to continue or end lease on purchase. Landscaped backyard with stone patio. 200A electrical panel with 240V outlet in garage, perfect for EV charging. Move-in ready! (id:58043)
Property Details
| MLS® Number | N9309002 |
| Property Type | Single Family |
| Community Name | Cedarwood |
| ParkingSpaceTotal | 3 |
Building
| BathroomTotal | 4 |
| BedroomsAboveGround | 3 |
| BedroomsBelowGround | 2 |
| BedroomsTotal | 5 |
| Appliances | Dryer, Refrigerator, Stove, Washer |
| BasementDevelopment | Finished |
| BasementFeatures | Separate Entrance |
| BasementType | N/a (finished) |
| ConstructionStyleAttachment | Semi-detached |
| CoolingType | Central Air Conditioning |
| ExteriorFinish | Brick |
| FlooringType | Hardwood, Ceramic, Laminate |
| FoundationType | Concrete |
| HalfBathTotal | 1 |
| HeatingFuel | Natural Gas |
| HeatingType | Forced Air |
| StoriesTotal | 2 |
| Type | House |
| UtilityWater | Municipal Water |
Parking
| Attached Garage |
Land
| Acreage | No |
| Sewer | Sanitary Sewer |
| SizeDepth | 109 Ft ,8 In |
| SizeFrontage | 28 Ft |
| SizeIrregular | 28.07 X 109.7 Ft ; Irregular Lot |
| SizeTotalText | 28.07 X 109.7 Ft ; Irregular Lot |
Rooms
| Level | Type | Length | Width | Dimensions |
|---|---|---|---|---|
| Second Level | Primary Bedroom | 5.24 m | 3.35 m | 5.24 m x 3.35 m |
| Second Level | Bedroom 2 | 3.23 m | 3.05 m | 3.23 m x 3.05 m |
| Second Level | Bedroom 3 | 3.69 m | 3.35 m | 3.69 m x 3.35 m |
| Basement | Kitchen | Measurements not available | ||
| Basement | Living Room | Measurements not available | ||
| Basement | Bedroom | Measurements not available | ||
| Basement | Bedroom 2 | Measurements not available | ||
| Main Level | Living Room | 5.12 m | 3.66 m | 5.12 m x 3.66 m |
| Main Level | Dining Room | 5.12 m | 3.66 m | 5.12 m x 3.66 m |
| Main Level | Family Room | 5.12 m | 3 m | 5.12 m x 3 m |
| Main Level | Kitchen | 5.12 m | 3.17 m | 5.12 m x 3.17 m |
https://www.realtor.ca/real-estate/27391089/39-lahore-crescent-markham-cedarwood-cedarwood
Interested?
Contact us for more information
Krish Sivapatham
Broker
7 Eastvale Drive Unit 205
Markham, Ontario L3S 4N8




