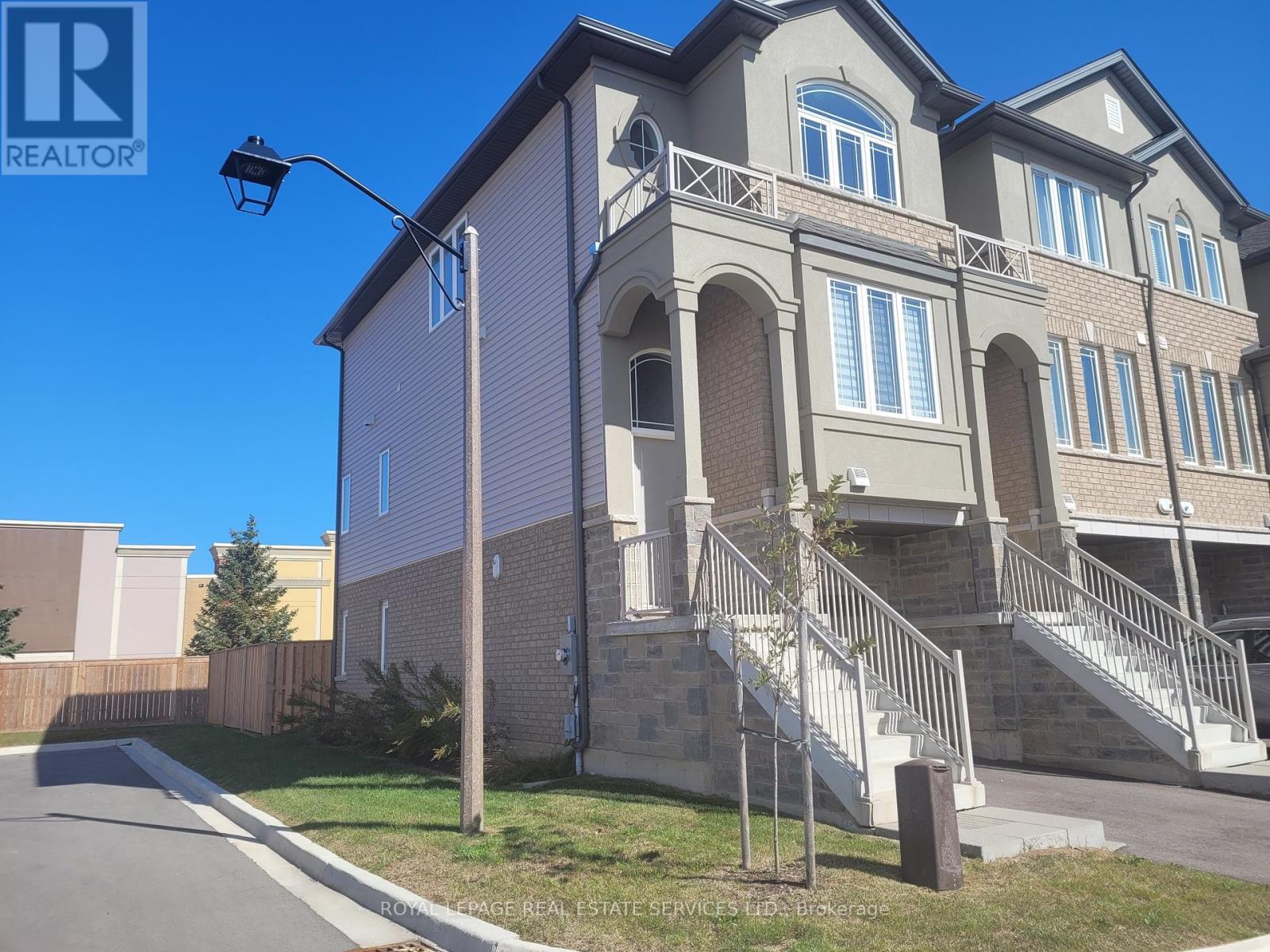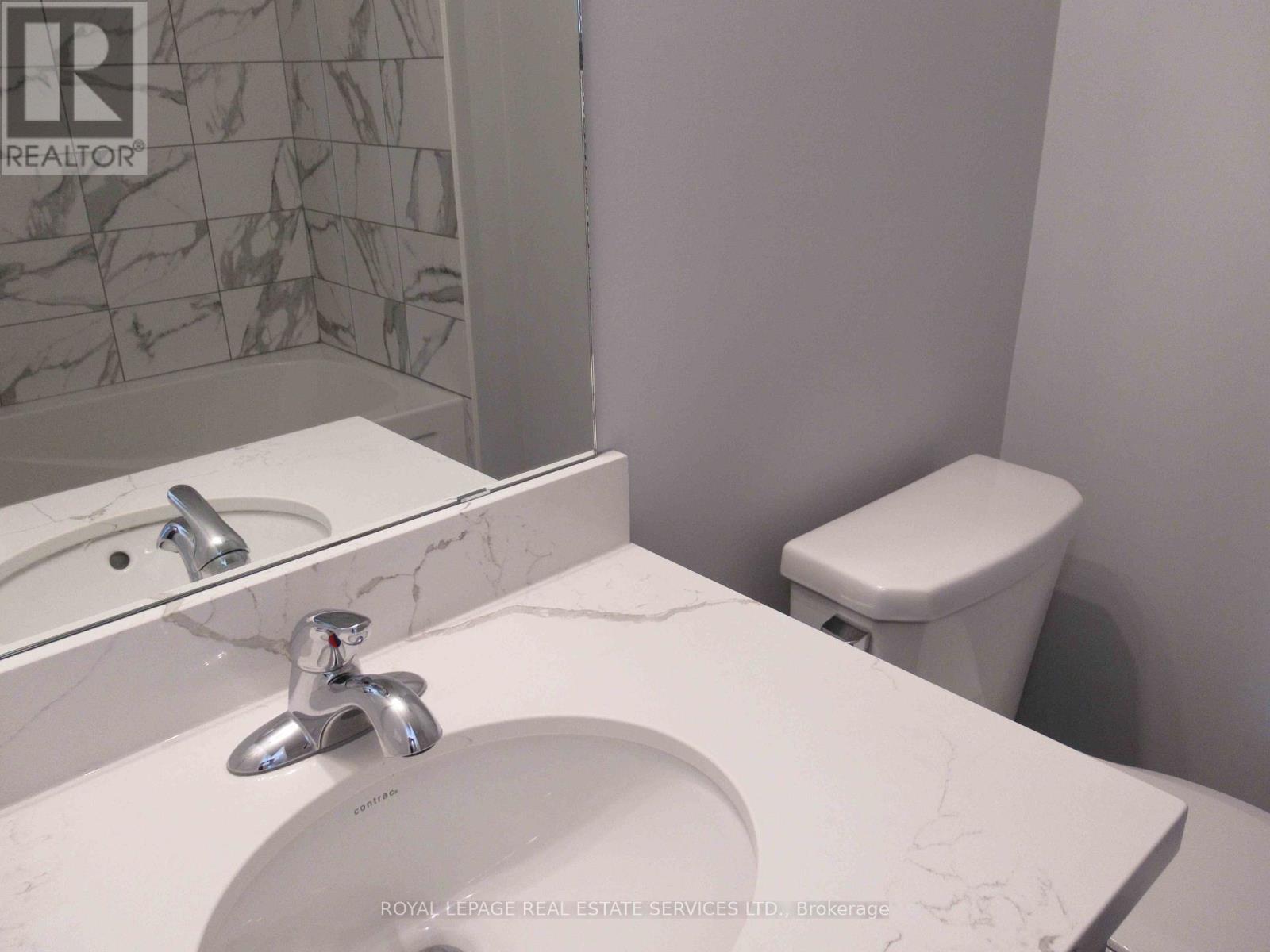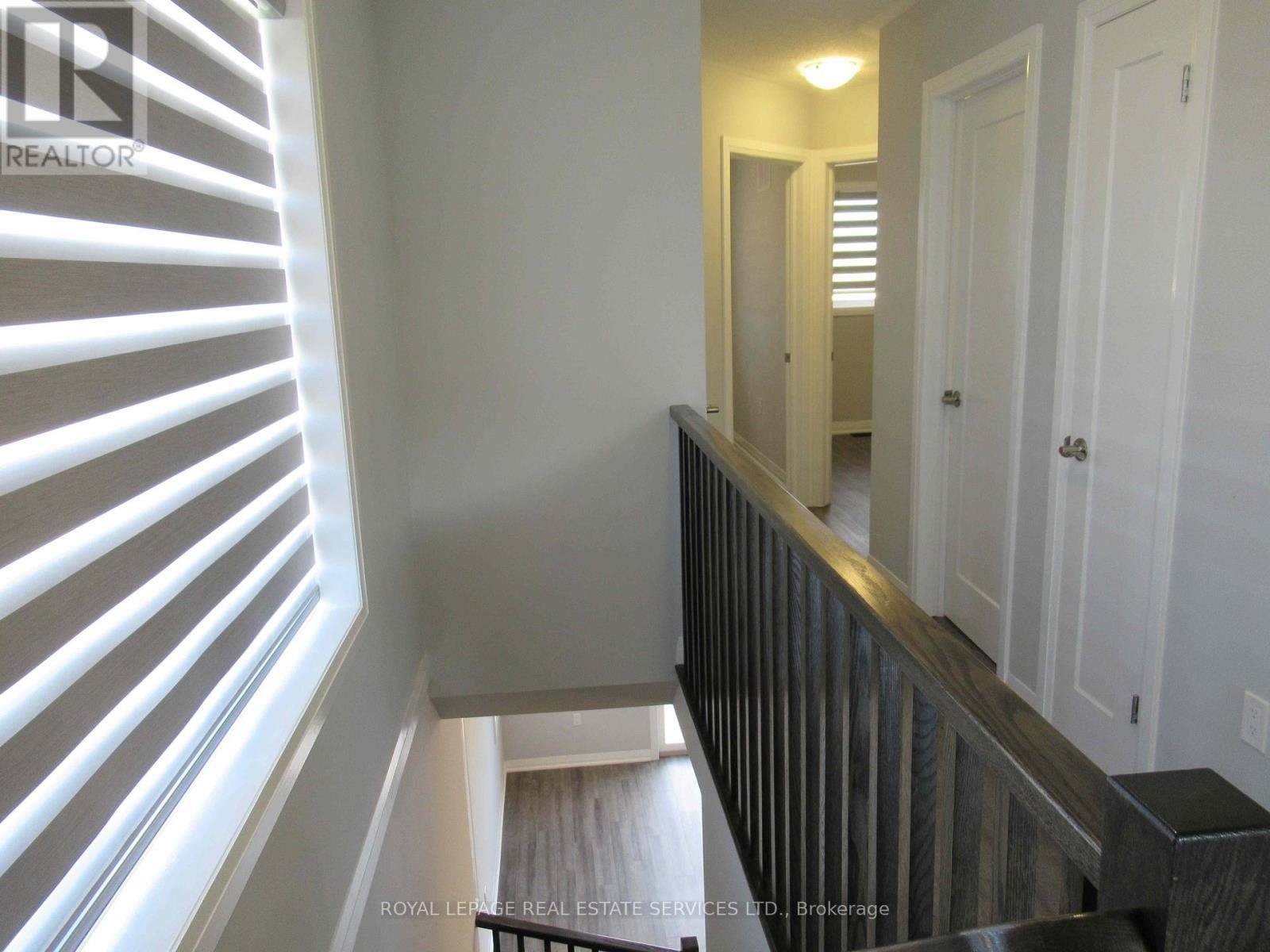49 Aquarius Crescent Hamilton (Stoney Creek), Ontario L0R 1P0
$2,895 MonthlyParcel of Tied LandMaintenance, Parcel of Tied Land
$95.72 Monthly
Maintenance, Parcel of Tied Land
$95.72 MonthlyBeautiful 3 bed, 2.5 bath, end-unit townhome in Laguna Village in the desirable Summit Park community of Hamilton. Move-in ready, perfect for families, with ample natural light & numerous upgrades. Approx. 1561 sq ft in size with premium laminate floors, oak staircase, quartz counters, upgraded appliances, pendant lights, spotlights, & custom Zebra blinds. Enjoy the ground level den/entertainment room with walk-out to a private back yard & garage access. Second floor includes a dining room, spacious family room connected to the contemporary kitchen with a breakfast bar, & access to a large deck. Upper level features a generous primary bedroom with 4-pc ensuite & 2 closets, along with 2 additional bedrooms & a laundry area. Conveniently located near schools, parks, nature trails, shopping centre, public transit, Confederation GO Station, and major highways (QEW, 403 via Red Hill Valley Parkway or Lincoln Alexander Parkway). **** EXTRAS **** Tenant pays all utilities, hot water tank & ERV rental, and tenant insurance. Refundable key deposit ($200). No smoking. Photos from Oct. 2023. (id:58043)
Property Details
| MLS® Number | X9309656 |
| Property Type | Single Family |
| Community Name | Stoney Creek |
| AmenitiesNearBy | Park, Place Of Worship, Public Transit, Schools |
| CommunityFeatures | Community Centre |
| ParkingSpaceTotal | 2 |
Building
| BathroomTotal | 3 |
| BedroomsAboveGround | 3 |
| BedroomsTotal | 3 |
| Appliances | Blinds, Dishwasher, Dryer, Garage Door Opener, Microwave, Refrigerator, Stove, Washer |
| ConstructionStyleAttachment | Attached |
| CoolingType | Central Air Conditioning |
| ExteriorFinish | Brick, Stone |
| FlooringType | Laminate, Ceramic |
| FoundationType | Poured Concrete |
| HalfBathTotal | 1 |
| HeatingFuel | Natural Gas |
| HeatingType | Forced Air |
| StoriesTotal | 3 |
| Type | Row / Townhouse |
| UtilityWater | Municipal Water |
Parking
| Garage |
Land
| Acreage | No |
| LandAmenities | Park, Place Of Worship, Public Transit, Schools |
| Sewer | Sanitary Sewer |
| SizeDepth | 86 Ft ,3 In |
| SizeFrontage | 17 Ft ,7 In |
| SizeIrregular | 17.65 X 86.3 Ft |
| SizeTotalText | 17.65 X 86.3 Ft |
Rooms
| Level | Type | Length | Width | Dimensions |
|---|---|---|---|---|
| Second Level | Dining Room | 3.53 m | 3.1 m | 3.53 m x 3.1 m |
| Second Level | Kitchen | 3.48 m | 3.2 m | 3.48 m x 3.2 m |
| Second Level | Family Room | 4.39 m | 3.71 m | 4.39 m x 3.71 m |
| Third Level | Primary Bedroom | 4.39 m | 3.63 m | 4.39 m x 3.63 m |
| Third Level | Bedroom 2 | 2.92 m | 2.16 m | 2.92 m x 2.16 m |
| Third Level | Bedroom 3 | 2.92 m | 2.16 m | 2.92 m x 2.16 m |
| Third Level | Bathroom | Measurements not available | ||
| Third Level | Laundry Room | Measurements not available | ||
| Ground Level | Media | 4.29 m | 3.81 m | 4.29 m x 3.81 m |
https://www.realtor.ca/real-estate/27391451/49-aquarius-crescent-hamilton-stoney-creek-stoney-creek
Interested?
Contact us for more information
Giuseppa Baranyi
Salesperson
2520 Eglinton Ave West #207b
Mississauga, Ontario L5M 0Y4
Lizbeth Subero De Izquierdo
Salesperson
2520 Eglinton Ave West #207c
Mississauga, Ontario L5M 0Y4

































