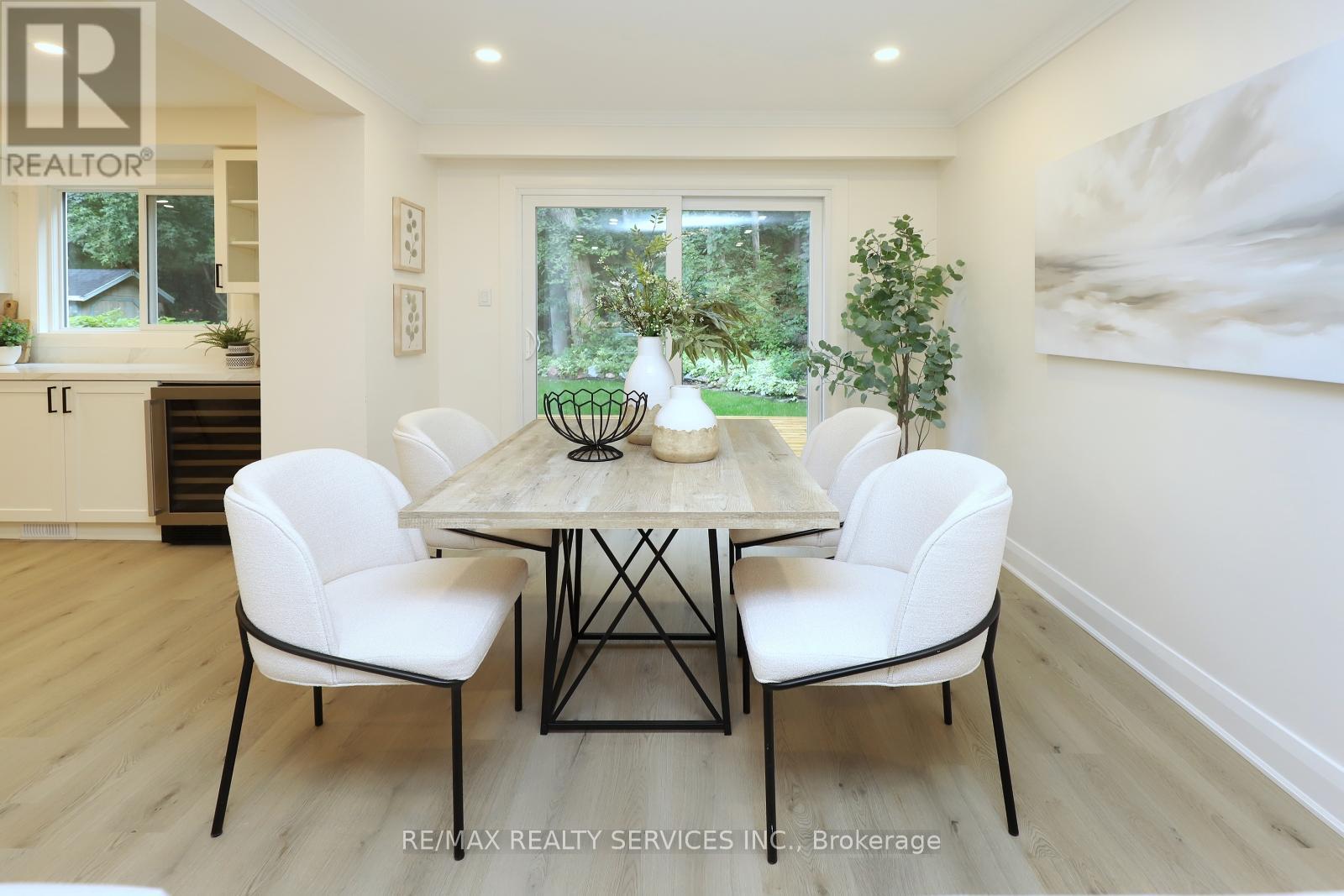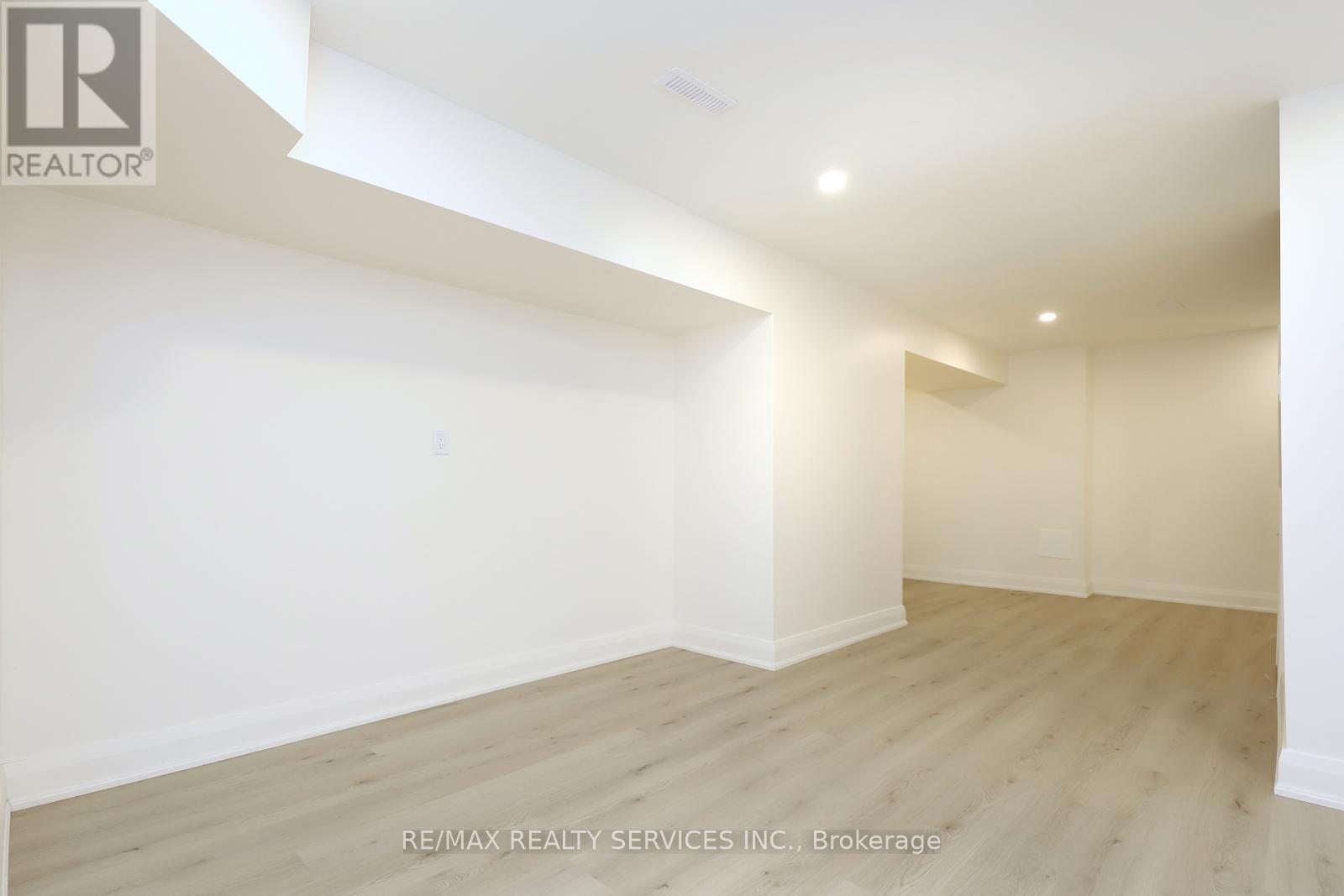65 Hesp Drive Caledon (Bolton West), Ontario L7E 2R2
$1,125,000
Welcome to 65 Hesp Dr. Fully Renovated top to bottom , Inside and Out! This 4 Bedroom, 3 Bathroom Home is Situated In Sought after Bolton North. A true wow factor, turn key home. Stunning kitchen with quartz counter tops, backsplash, amazing island, huge windows, overlooking your picturesque backyard. No Neighbours, just beautiful tall trees., perfect for entertaining family & friends on your large Deck. Huge Primary Bedroom with a walk in Closet . 3 pcs Ensuite. Too many things to mention , this home is a must see! Book an appointment. **** EXTRAS **** S/S appliances, new roof, & windows, no carpet, no neighbours behind. Large Windows, Lots of nature Light! Furnace & A/C 2018 (id:58043)
Property Details
| MLS® Number | W9309875 |
| Property Type | Single Family |
| Community Name | Bolton West |
| Features | Carpet Free |
| ParkingSpaceTotal | 4 |
Building
| BathroomTotal | 3 |
| BedroomsAboveGround | 4 |
| BedroomsTotal | 4 |
| Appliances | Dishwasher, Dryer, Microwave, Range, Refrigerator, Stove, Washer, Whirlpool, Wine Fridge |
| BasementDevelopment | Finished |
| BasementType | Full (finished) |
| ConstructionStyleAttachment | Semi-detached |
| CoolingType | Central Air Conditioning |
| ExteriorFinish | Brick, Vinyl Siding |
| FireplacePresent | Yes |
| FlooringType | Laminate |
| FoundationType | Poured Concrete |
| HalfBathTotal | 1 |
| HeatingFuel | Natural Gas |
| HeatingType | Forced Air |
| StoriesTotal | 2 |
| Type | House |
| UtilityWater | Municipal Water |
Parking
| Garage |
Land
| Acreage | No |
| Sewer | Sanitary Sewer |
| SizeDepth | 143 Ft ,4 In |
| SizeFrontage | 32 Ft |
| SizeIrregular | 32.05 X 143.35 Ft |
| SizeTotalText | 32.05 X 143.35 Ft |
Rooms
| Level | Type | Length | Width | Dimensions |
|---|---|---|---|---|
| Second Level | Primary Bedroom | 5.71 m | 2.79 m | 5.71 m x 2.79 m |
| Second Level | Bedroom 2 | 3.43 m | 3.1 m | 3.43 m x 3.1 m |
| Second Level | Bedroom 3 | 3.06 m | 2.67 m | 3.06 m x 2.67 m |
| Second Level | Bedroom 4 | 3.42 m | 2.01 m | 3.42 m x 2.01 m |
| Basement | Recreational, Games Room | 7.25 m | 3.54 m | 7.25 m x 3.54 m |
| Basement | Laundry Room | 3.3 m | 2.06 m | 3.3 m x 2.06 m |
| Main Level | Kitchen | 5.75 m | 3.86 m | 5.75 m x 3.86 m |
| Main Level | Living Room | 7.38 m | 3.41 m | 7.38 m x 3.41 m |
| Main Level | Dining Room | 7.38 m | 3.41 m | 7.38 m x 3.41 m |
| Main Level | Family Room | 4.64 m | 3.05 m | 4.64 m x 3.05 m |
https://www.realtor.ca/real-estate/27391886/65-hesp-drive-caledon-bolton-west-bolton-west
Interested?
Contact us for more information
Dave Niccols
Salesperson











































