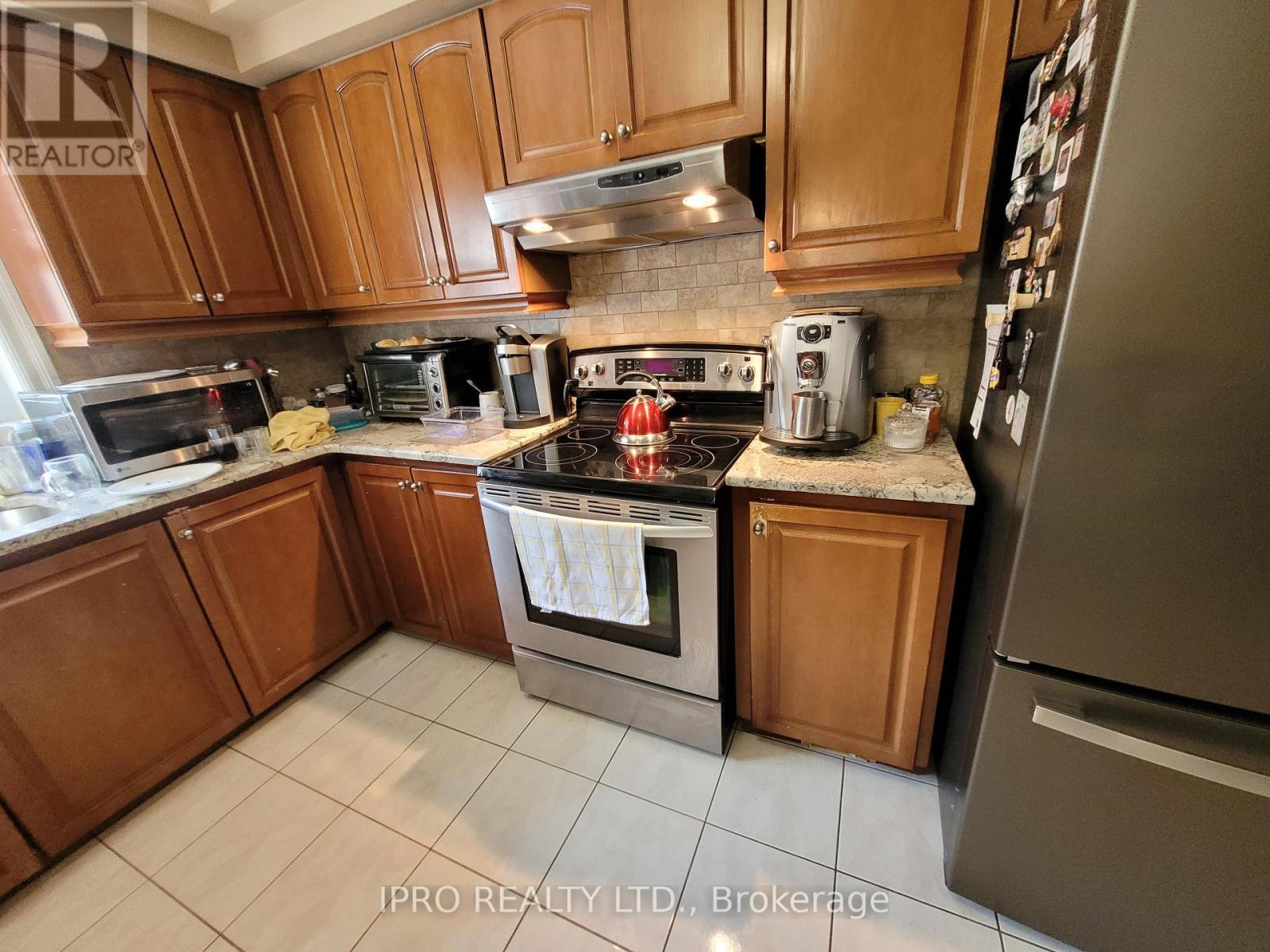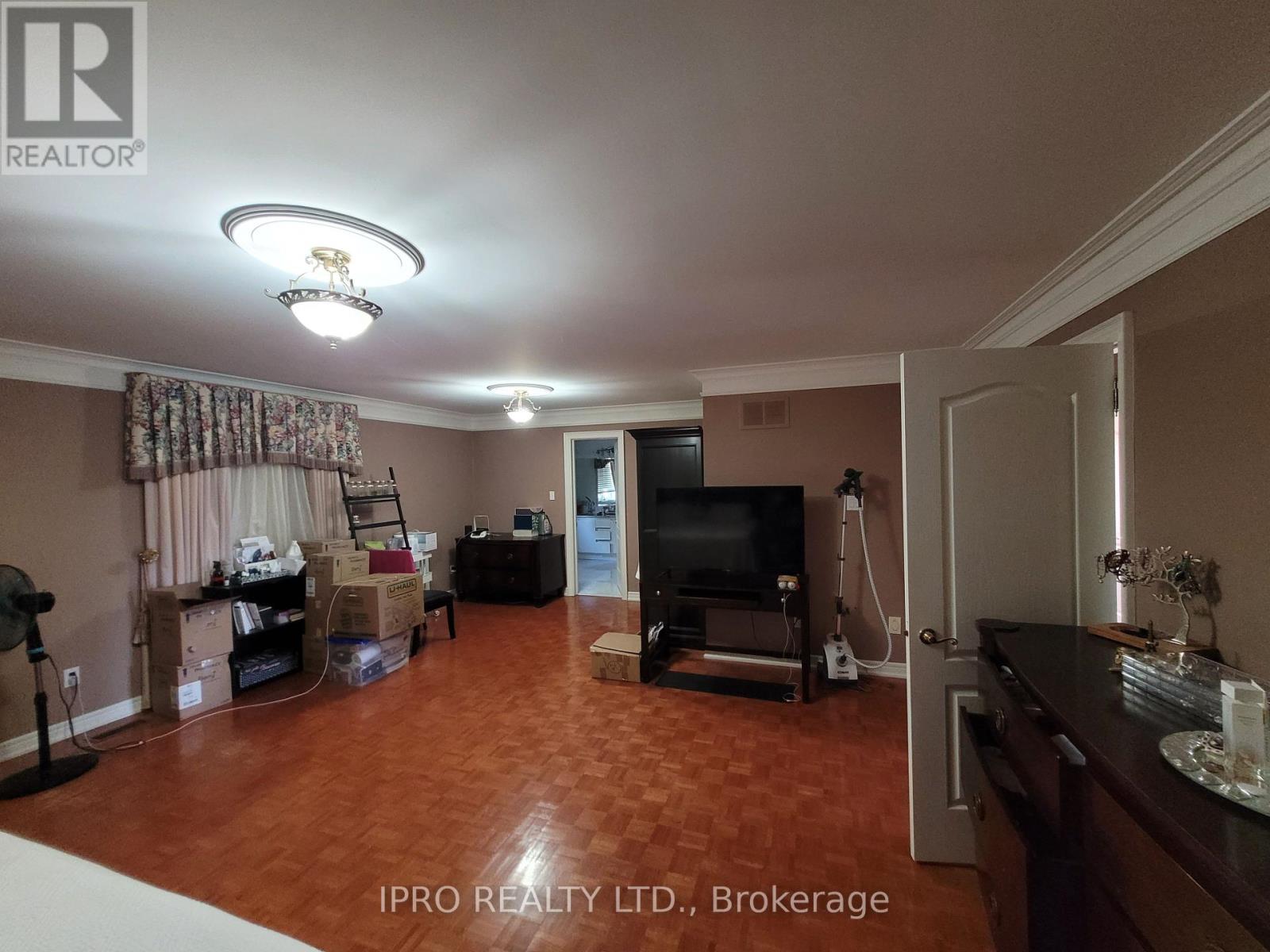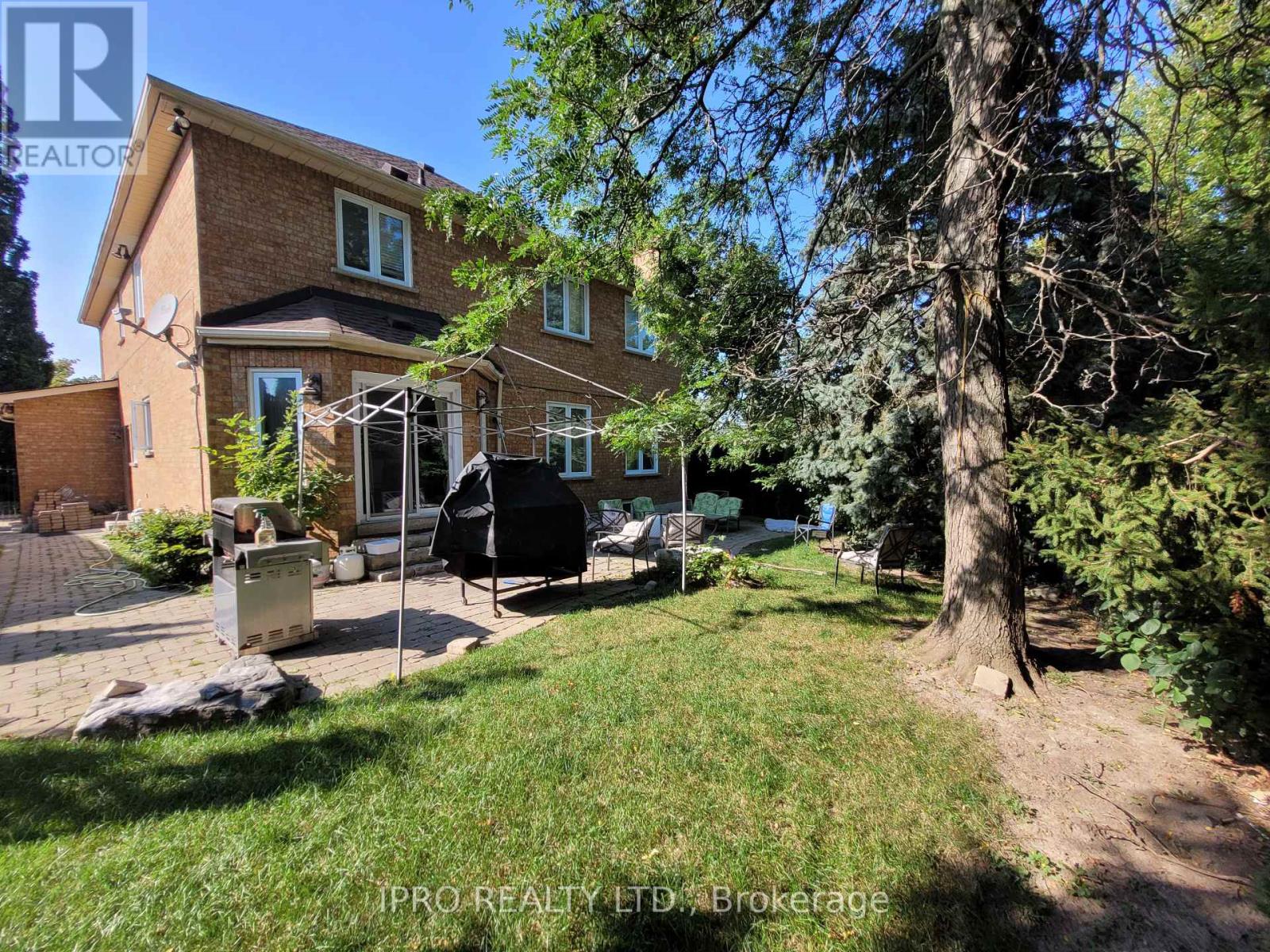617 Wycliffe Avenue Vaughan (Islington Woods), Ontario L4L 8S8
$5,300 Monthly
Executive Rental Offered In The Prestigious Islington Woods Area. Customized Home Featuring; 4 Large Bedrooms Plus 5th Bedroom In Fully Finished Basement With 2nd Kitchen, Full Washroom, Gas Fireplace, Eating Area & Rec Room. Additional Features Include: Crown Mouldings Throughout, Pot Lights, Oak Staircase With Wrought Iron Detail, Wood Flooring & Ceramics Throughout, Huge Family Sized Kitchen Hosting Granite Counters, Stainless Steel Appliances, Breakfast Bar, Chefs Desk and Walk Out To Private Grand Yard. Gorgeous Landscaping With Interlock Side Patio And Private Back Yard Patio Perfect For Entertaining. ***Grass Maintenance Included In Rental.*** **** EXTRAS **** Alarm System W/Cameras(Exclude Monitoring) Stainless Steel Fridge, Stove, B/I D/W & Microwave, Washer & Dryer, Basement Fridge & Stove, Cvac and Attachments & 2 Garage Dr Openers W/ Remotes. (id:58043)
Property Details
| MLS® Number | N9310685 |
| Property Type | Single Family |
| Community Name | Islington Woods |
| AmenitiesNearBy | Park, Public Transit, Schools, Place Of Worship |
| Features | Wooded Area |
| ParkingSpaceTotal | 6 |
Building
| BathroomTotal | 4 |
| BedroomsAboveGround | 4 |
| BedroomsBelowGround | 1 |
| BedroomsTotal | 5 |
| Appliances | Water Heater |
| BasementDevelopment | Finished |
| BasementType | N/a (finished) |
| ConstructionStyleAttachment | Detached |
| CoolingType | Central Air Conditioning |
| ExteriorFinish | Brick |
| FireplacePresent | Yes |
| FireplaceTotal | 2 |
| FlooringType | Ceramic, Hardwood, Parquet |
| FoundationType | Concrete |
| HalfBathTotal | 1 |
| HeatingFuel | Natural Gas |
| HeatingType | Forced Air |
| StoriesTotal | 2 |
| Type | House |
| UtilityWater | Municipal Water |
Parking
| Attached Garage |
Land
| Acreage | No |
| LandAmenities | Park, Public Transit, Schools, Place Of Worship |
| Sewer | Sanitary Sewer |
| SizeDepth | 118 Ft |
| SizeFrontage | 78 Ft ,7 In |
| SizeIrregular | 78.61 X 118 Ft |
| SizeTotalText | 78.61 X 118 Ft |
Rooms
| Level | Type | Length | Width | Dimensions |
|---|---|---|---|---|
| Second Level | Primary Bedroom | 7.19 m | 5.66 m | 7.19 m x 5.66 m |
| Second Level | Bedroom 2 | 4.69 m | 3.35 m | 4.69 m x 3.35 m |
| Second Level | Bedroom 3 | 4.57 m | 4.01 m | 4.57 m x 4.01 m |
| Second Level | Bedroom 4 | 3.35 m | 5.05 m | 3.35 m x 5.05 m |
| Basement | Kitchen | 3.84 m | 3.53 m | 3.84 m x 3.53 m |
| Basement | Bedroom 5 | 5.12 m | 3.1 m | 5.12 m x 3.1 m |
| Basement | Recreational, Games Room | 4.52 m | 3.65 m | 4.52 m x 3.65 m |
| Main Level | Living Room | 5.48 m | 3.35 m | 5.48 m x 3.35 m |
| Main Level | Dining Room | 4.19 m | 3.88 m | 4.19 m x 3.88 m |
| Main Level | Family Room | 6.09 m | 4.57 m | 6.09 m x 4.57 m |
| Main Level | Kitchen | 4.57 m | 3.1 m | 4.57 m x 3.1 m |
| Main Level | Eating Area | 4.03 m | 4.57 m | 4.03 m x 4.57 m |
Interested?
Contact us for more information
Perry Staikopoulos
Salesperson
4145 Fairview St Unit A
Burlington, Ontario L7L 2A4




































